Basement with Beige Walls and Grey Floors Ideas and Designs
Refine by:
Budget
Sort by:Popular Today
201 - 220 of 557 photos
Item 1 of 3
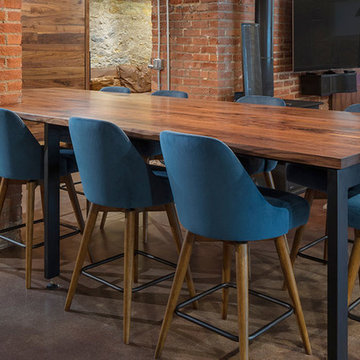
The details of this integrated design utilized wood, stone, steel, and glass together seamlessly in this modern basement remodel. The natural walnut paneling provides warmth against the stone walls and cement floor. The communal walnut table centers the room and is a short walk out of the garage style patio door for some fresh air. An entertainers dream was designed and carried out in this beautiful lower level retreat.
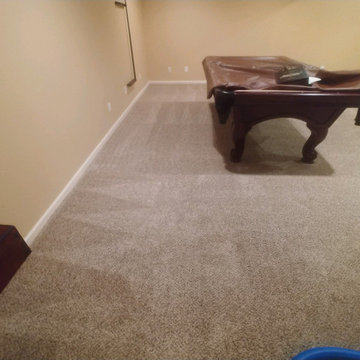
South Lyon Carpet Cleaning offers truck mounted hot water extraction (steam cleaning), upholstery cleaning, pet stain & odor removal, 3M carpet protection, encapsulation cleaning, as well as flood and water restoration. Not all carpet cleaning services are created equally; choose a company with a great reputation for service and excellence, and one with years of experience behind them. Our pictures speak for themselves! Residential/Commercial. Family Owned & Operated Since 1991. Licensed, Bonded, & Insured.
Free Estimates! (734) 635-8124
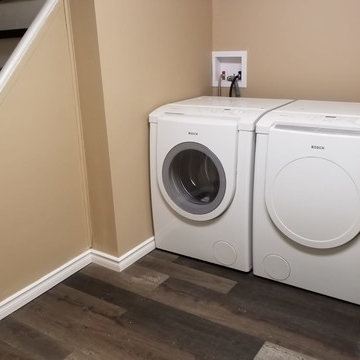
Design ideas for a large modern look-out basement in Toronto with beige walls, laminate floors and grey floors.
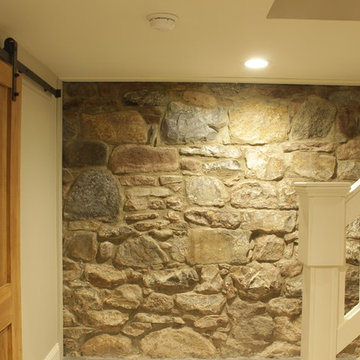
The finished basement
Photo Credit: N. Leonard
This is an example of a large traditional look-out basement in New York with beige walls, no fireplace, porcelain flooring and grey floors.
This is an example of a large traditional look-out basement in New York with beige walls, no fireplace, porcelain flooring and grey floors.
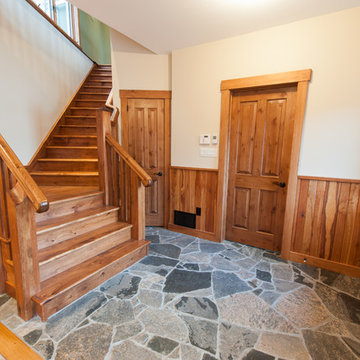
Design ideas for a medium sized rustic walk-out basement in Toronto with beige walls, slate flooring and grey floors.
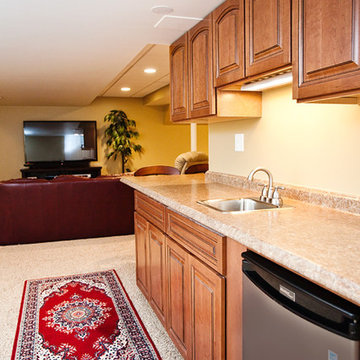
Matrix
Medium sized traditional fully buried basement in Chicago with beige walls, carpet, no fireplace and grey floors.
Medium sized traditional fully buried basement in Chicago with beige walls, carpet, no fireplace and grey floors.
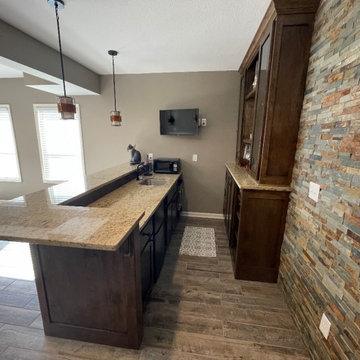
Design ideas for a large walk-out basement in Kansas City with a home bar, beige walls, ceramic flooring and grey floors.
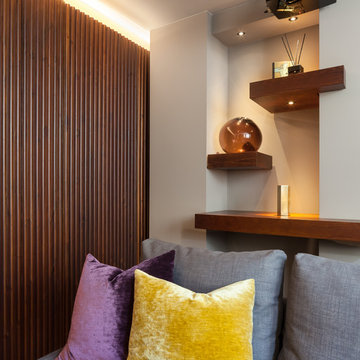
Peter Landers
Design ideas for a large contemporary look-out basement in London with beige walls, medium hardwood flooring, no fireplace and grey floors.
Design ideas for a large contemporary look-out basement in London with beige walls, medium hardwood flooring, no fireplace and grey floors.
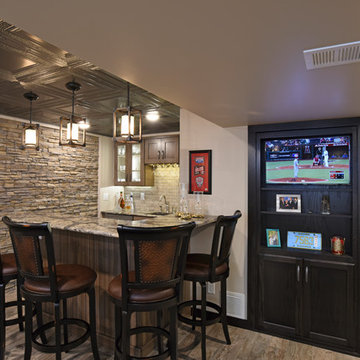
©2016 Daniel Feldkamp, Visual Edge Imaging Studios
Inspiration for a medium sized classic fully buried basement in Other with beige walls, porcelain flooring and grey floors.
Inspiration for a medium sized classic fully buried basement in Other with beige walls, porcelain flooring and grey floors.
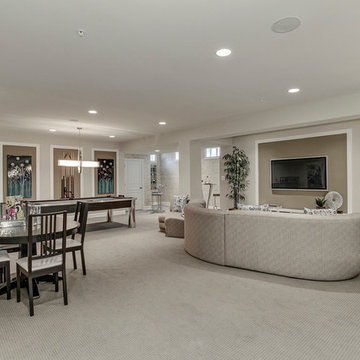
Design ideas for a large traditional look-out basement in DC Metro with beige walls, carpet, no fireplace and grey floors.
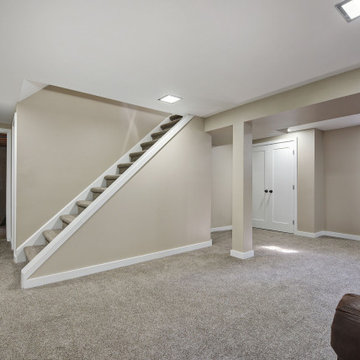
The basement was completely finished and renovated to provide a great space for entertaining.
Medium sized traditional look-out basement in Denver with beige walls, carpet and grey floors.
Medium sized traditional look-out basement in Denver with beige walls, carpet and grey floors.
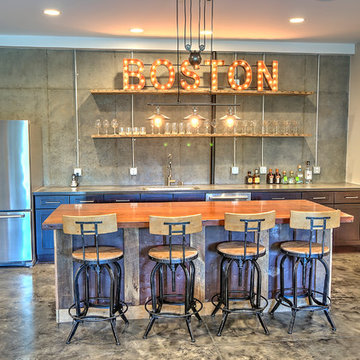
Design ideas for a large traditional walk-out basement in Charlotte with beige walls, concrete flooring, no fireplace and grey floors.
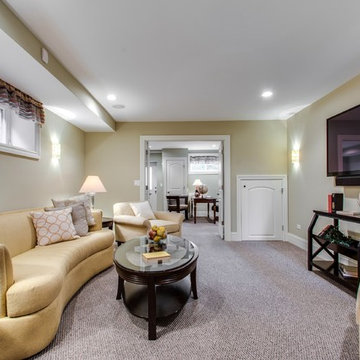
Basement recreation room has carpeted floor and television stand.
Design ideas for a traditional look-out basement in Chicago with beige walls, no fireplace, carpet and grey floors.
Design ideas for a traditional look-out basement in Chicago with beige walls, no fireplace, carpet and grey floors.
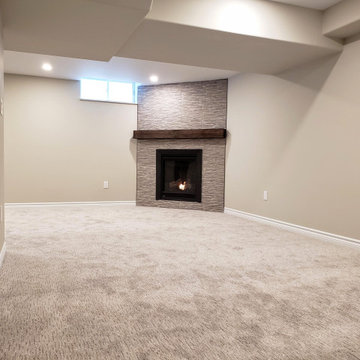
Inspiration for a medium sized traditional look-out basement in Toronto with beige walls, carpet, a corner fireplace, a tiled fireplace surround and grey floors.
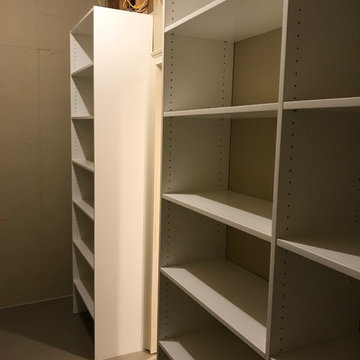
This is a basement storage space. We designed a closet system containing 2 units with double hanging rods, 2 units with single hanger rods and 3 units of adjustable shelving. This was a great use of space for long term or seasonal clothing and shoe storage.
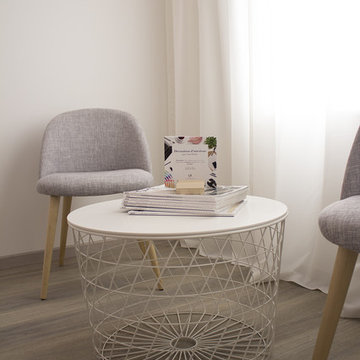
Création et aménagement d'une salle de réunion dans un sous-sol. Travail de l'éclairage, pose d'un papier peint pour créer une perspective et donner de l'ampleur à la pièce.
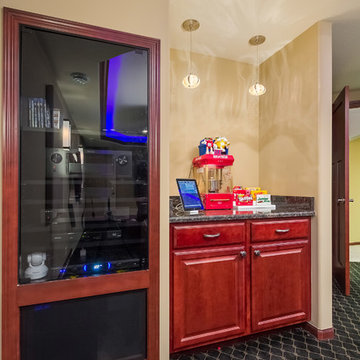
This media cabinet and snack area ensure a great movie theater experience in this basement home theater room. ©Finished Basement Company
Photo of a medium sized classic fully buried basement in Minneapolis with beige walls, carpet, no fireplace and grey floors.
Photo of a medium sized classic fully buried basement in Minneapolis with beige walls, carpet, no fireplace and grey floors.
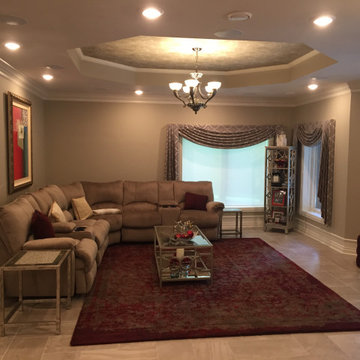
Photo of an expansive traditional walk-out basement in Chicago with beige walls, porcelain flooring, no fireplace and grey floors.
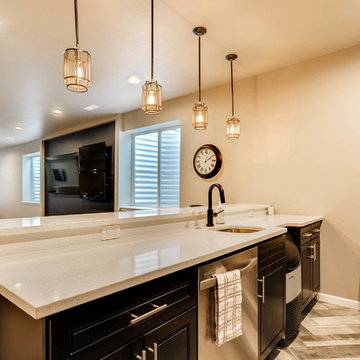
This is an example of a medium sized contemporary fully buried basement in Denver with ceramic flooring, grey floors, beige walls and no fireplace.
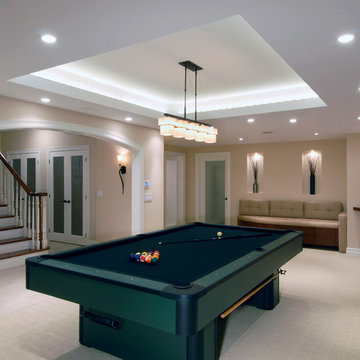
A view of the games area and custom storage bench to see how the spaces intertwined. The niches and ceiling cove allow a subtle ambiance and lightness to the space. Recessed down lights provide additional lighting as necessary.
Basement with Beige Walls and Grey Floors Ideas and Designs
11