Basement with Beige Walls and Grey Floors Ideas and Designs
Refine by:
Budget
Sort by:Popular Today
241 - 260 of 557 photos
Item 1 of 3
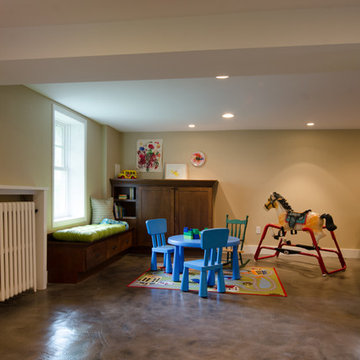
Jeff Beck Photography
Medium sized classic walk-out basement in Seattle with beige walls, concrete flooring and grey floors.
Medium sized classic walk-out basement in Seattle with beige walls, concrete flooring and grey floors.
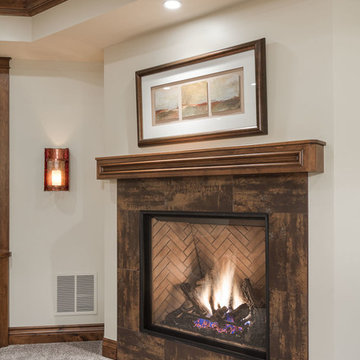
Design ideas for a large rustic fully buried basement in Denver with beige walls, carpet, no fireplace and grey floors.
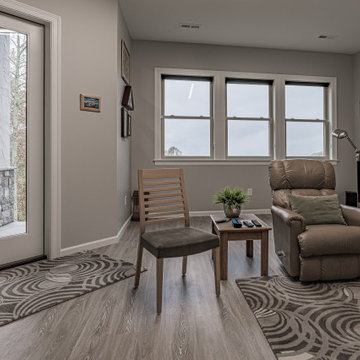
This lovely custom home leans towards a transitional/modern design with a stucco exterior, chrome finishes, grey color palette, and clean lines throughout.
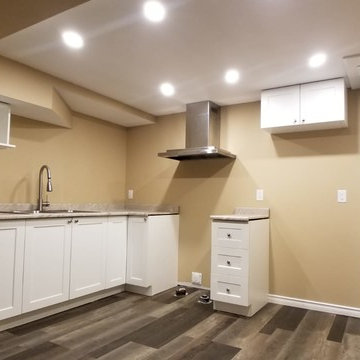
Large modern look-out basement in Toronto with beige walls, laminate floors and grey floors.
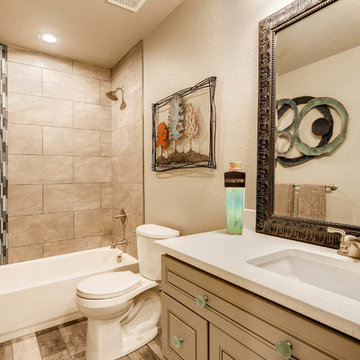
Medium sized contemporary fully buried basement in Denver with beige walls, ceramic flooring, no fireplace and grey floors.
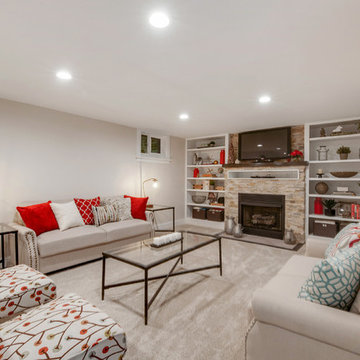
Large traditional fully buried basement in Wilmington with beige walls, carpet, a standard fireplace, a stone fireplace surround and grey floors.
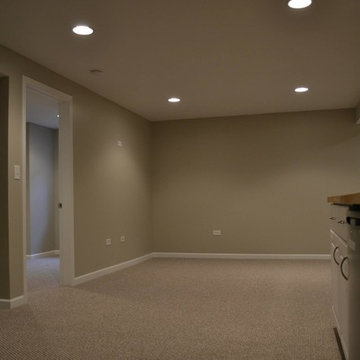
Design ideas for a medium sized contemporary fully buried basement in Chicago with beige walls, carpet and grey floors.
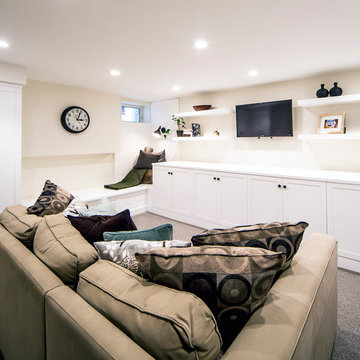
This bathroom was a must for the homeowners of this 100 year old home. Having only 1 bathroom in the entire home and a growing family, things were getting a little tight.
This bathroom was part of a basement renovation which ended up giving the homeowners 14” worth of extra headroom. The concrete slab is sitting on 2” of XPS. This keeps the heat from the heated floor in the bathroom instead of heating the ground and it’s covered with hand painted cement tiles. Sleek wall tiles keep everything clean looking and the niche gives you the storage you need in the shower.
Custom cabinetry was fabricated and the cabinet in the wall beside the tub has a removal back in order to access the sewage pump under the stairs if ever needed. The main trunk for the high efficiency furnace also had to run over the bathtub which lead to more creative thinking. A custom box was created inside the duct work in order to allow room for an LED potlight.
The seat to the toilet has a built in child seat for all the little ones who use this bathroom, the baseboard is a custom 3 piece baseboard to match the existing and the door knob was sourced to keep the classic transitional look as well. Needless to say, creativity and finesse was a must to bring this bathroom to reality.
Although this bathroom did not come easy, it was worth every minute and a complete success in the eyes of our team and the homeowners. An outstanding team effort.
Leon T. Switzer/Front Page Media Group
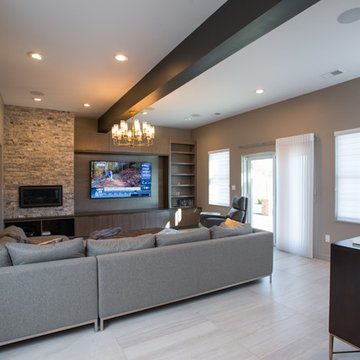
Gary Yon
Large modern walk-out basement in Other with beige walls, a ribbon fireplace, a stone fireplace surround and grey floors.
Large modern walk-out basement in Other with beige walls, a ribbon fireplace, a stone fireplace surround and grey floors.
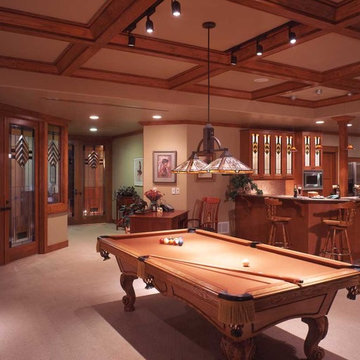
Design ideas for a large classic walk-out basement in Denver with beige walls, carpet, no fireplace and grey floors.
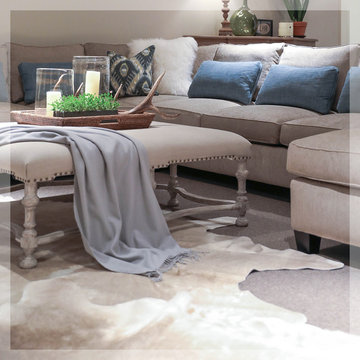
Two hide rugs were layered in this large space, to anchor the large ottoman table and fill in some extra space, that felt empty. The end result...a stunning, fluid, cozy space, perfect for a large family or a large gathering...not to mention these rugs are super durable!
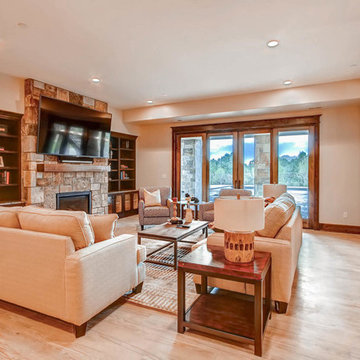
CUSTOM HOME BY STERLING CUSTOM HOMES, CASTLE ROCK, CO
Medium sized classic walk-out basement in Denver with beige walls, light hardwood flooring, a standard fireplace, a stone fireplace surround and grey floors.
Medium sized classic walk-out basement in Denver with beige walls, light hardwood flooring, a standard fireplace, a stone fireplace surround and grey floors.
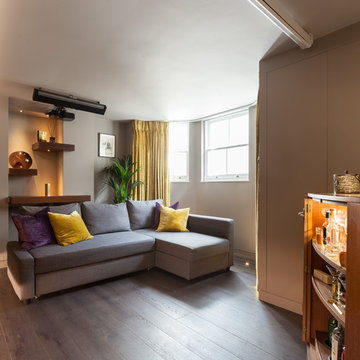
Peter Landers
Inspiration for a large contemporary look-out basement in London with beige walls, medium hardwood flooring, no fireplace and grey floors.
Inspiration for a large contemporary look-out basement in London with beige walls, medium hardwood flooring, no fireplace and grey floors.
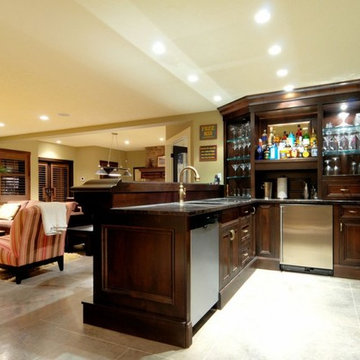
Large world-inspired walk-out basement in Toronto with beige walls, porcelain flooring and grey floors.
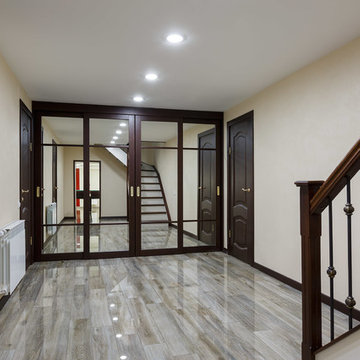
Иван Сорокин
Design ideas for a medium sized traditional fully buried basement in Saint Petersburg with beige walls, porcelain flooring and grey floors.
Design ideas for a medium sized traditional fully buried basement in Saint Petersburg with beige walls, porcelain flooring and grey floors.
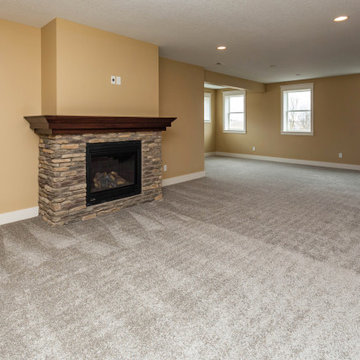
Finished basement with wet bar and fireplace in the family room, plus bedroom and bathroom.
This is an example of a medium sized look-out basement in Other with beige walls, carpet, a standard fireplace, a stone fireplace surround and grey floors.
This is an example of a medium sized look-out basement in Other with beige walls, carpet, a standard fireplace, a stone fireplace surround and grey floors.
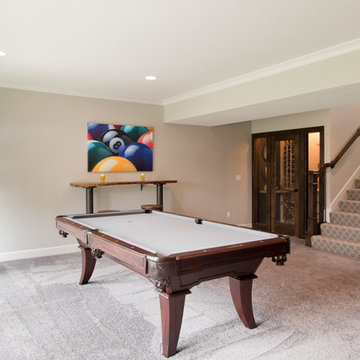
Large farmhouse walk-out basement in Kansas City with beige walls, carpet and grey floors.
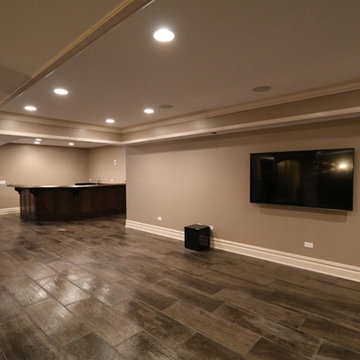
DJK Custom Homes
Expansive rustic fully buried basement in Chicago with beige walls, ceramic flooring and grey floors.
Expansive rustic fully buried basement in Chicago with beige walls, ceramic flooring and grey floors.
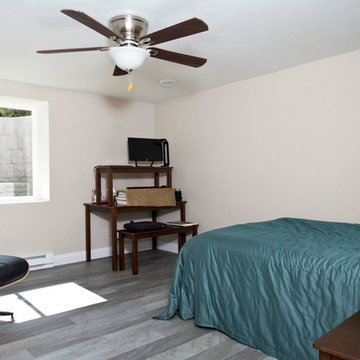
Added basement bedroom with Egress Window installation to basement in Allouez, WI in 1957 brick ranch home
Basement in Other with beige walls, vinyl flooring and grey floors.
Basement in Other with beige walls, vinyl flooring and grey floors.
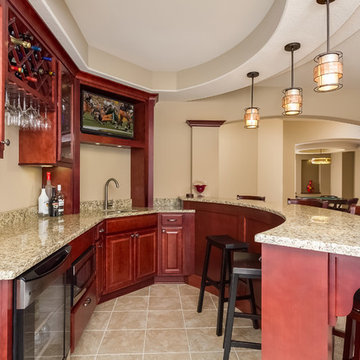
Additional seating for the wet bar can be found on the backside of the bar. This bar features a granite counter top and cherry wood. ©Finished Basement Company
Basement with Beige Walls and Grey Floors Ideas and Designs
13