Basement with Beige Walls and Grey Floors Ideas and Designs
Refine by:
Budget
Sort by:Popular Today
221 - 240 of 557 photos
Item 1 of 3
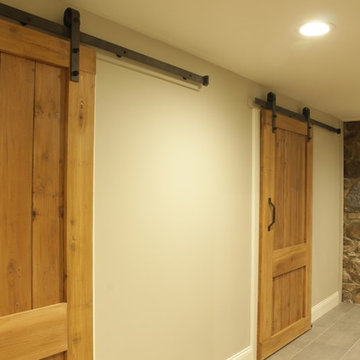
The finished basement has the original foundation rock wall and these new handmade barn doors that slide so effortlessly.
Photo Credit: N. Leonard
Design ideas for a large farmhouse look-out basement in New York with beige walls, no fireplace, porcelain flooring and grey floors.
Design ideas for a large farmhouse look-out basement in New York with beige walls, no fireplace, porcelain flooring and grey floors.
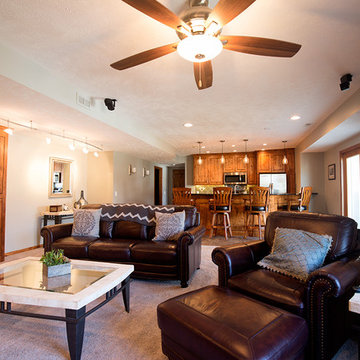
Basement remodel, cabinets were completed by home owner, but the cased in joint and the patio door were done by DRD. We also completed the counter tops, lighting, and tile shown in this picture.
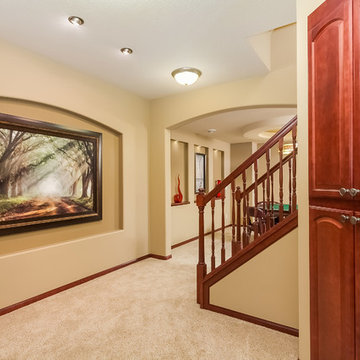
The wall niche makes this photo the centerpiece of the entrance to the basement from the stairs. ©Finished Basement Company
Medium sized traditional fully buried basement in Minneapolis with beige walls, carpet, no fireplace and grey floors.
Medium sized traditional fully buried basement in Minneapolis with beige walls, carpet, no fireplace and grey floors.
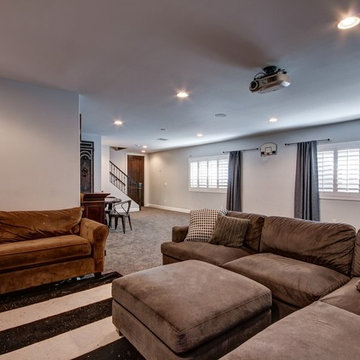
Medium sized classic look-out basement in Phoenix with beige walls, carpet, no fireplace and grey floors.
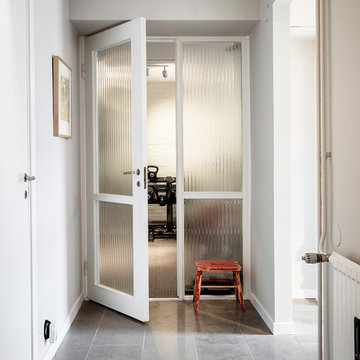
Här lade vi in kalksten på golvet för att knyta an till originalgolvet i hallen. Väggarna målades i Jotuns kulör Lady Kalk.
Design ideas for a medium sized scandi walk-out basement in Gothenburg with beige walls, limestone flooring and grey floors.
Design ideas for a medium sized scandi walk-out basement in Gothenburg with beige walls, limestone flooring and grey floors.
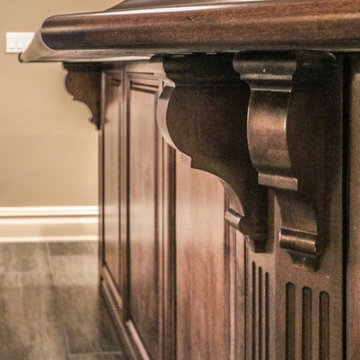
DJK Custom Homes
Expansive rustic fully buried basement in Chicago with beige walls, ceramic flooring and grey floors.
Expansive rustic fully buried basement in Chicago with beige walls, ceramic flooring and grey floors.
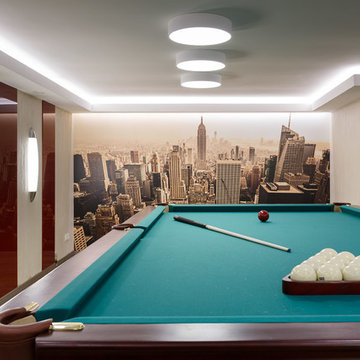
Иван Сорокин
Inspiration for a large contemporary fully buried basement in Saint Petersburg with beige walls, porcelain flooring, no fireplace and grey floors.
Inspiration for a large contemporary fully buried basement in Saint Petersburg with beige walls, porcelain flooring, no fireplace and grey floors.
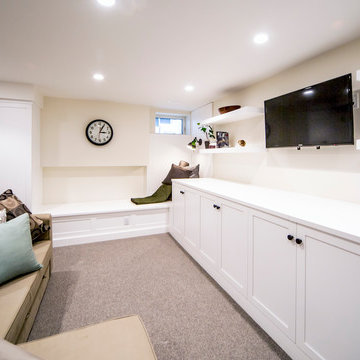
This bathroom was a must for the homeowners of this 100 year old home. Having only 1 bathroom in the entire home and a growing family, things were getting a little tight.
This bathroom was part of a basement renovation which ended up giving the homeowners 14” worth of extra headroom. The concrete slab is sitting on 2” of XPS. This keeps the heat from the heated floor in the bathroom instead of heating the ground and it’s covered with hand painted cement tiles. Sleek wall tiles keep everything clean looking and the niche gives you the storage you need in the shower.
Custom cabinetry was fabricated and the cabinet in the wall beside the tub has a removal back in order to access the sewage pump under the stairs if ever needed. The main trunk for the high efficiency furnace also had to run over the bathtub which lead to more creative thinking. A custom box was created inside the duct work in order to allow room for an LED potlight.
The seat to the toilet has a built in child seat for all the little ones who use this bathroom, the baseboard is a custom 3 piece baseboard to match the existing and the door knob was sourced to keep the classic transitional look as well. Needless to say, creativity and finesse was a must to bring this bathroom to reality.
Although this bathroom did not come easy, it was worth every minute and a complete success in the eyes of our team and the homeowners. An outstanding team effort.
Leon T. Switzer/Front Page Media Group
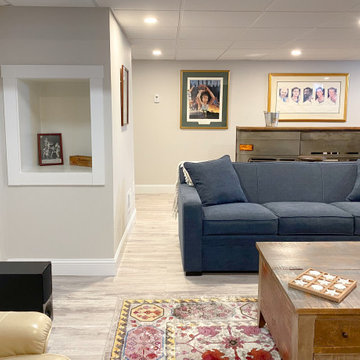
Basement remodeling in Harwich which includes all new flooring and fully finished walls and ceiling.
This is an example of a medium sized fully buried basement in Boston with beige walls, vinyl flooring, no fireplace and grey floors.
This is an example of a medium sized fully buried basement in Boston with beige walls, vinyl flooring, no fireplace and grey floors.
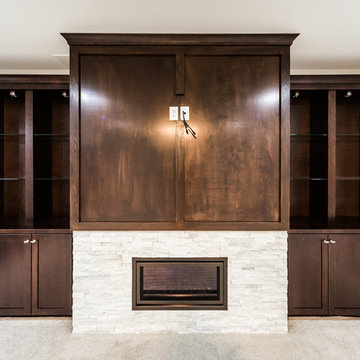
Paul Velgos
Photo of a farmhouse basement in Chicago with beige walls, dark hardwood flooring, a standard fireplace, a tiled fireplace surround and grey floors.
Photo of a farmhouse basement in Chicago with beige walls, dark hardwood flooring, a standard fireplace, a tiled fireplace surround and grey floors.
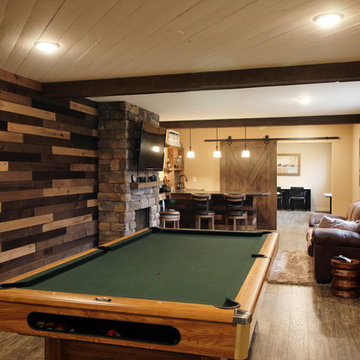
Large rustic look-out basement in New York with beige walls, vinyl flooring, a standard fireplace, a stone fireplace surround and grey floors.
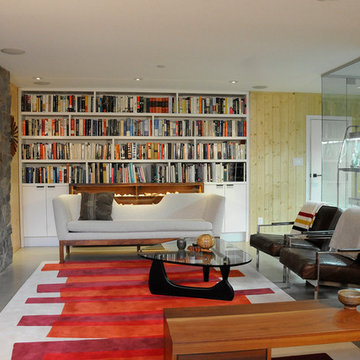
Photo of a medium sized midcentury look-out basement in Vancouver with concrete flooring, beige walls, a ribbon fireplace, a stone fireplace surround and grey floors.
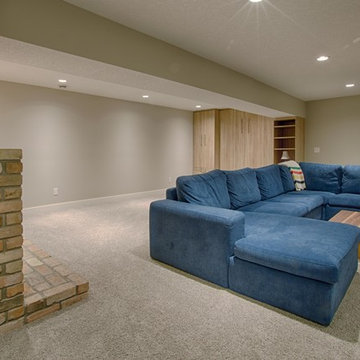
This is an example of a large classic look-out basement in Calgary with beige walls, carpet, a standard fireplace, a brick fireplace surround and grey floors.
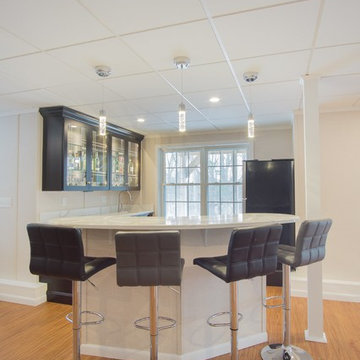
This gorgeous basement bar features Candlelight Cabinetry and a marble countertop from Top Line Granite Design. Perfect for entertaining!
Design ideas for a large modern walk-out basement in Boston with beige walls, no fireplace and grey floors.
Design ideas for a large modern walk-out basement in Boston with beige walls, no fireplace and grey floors.
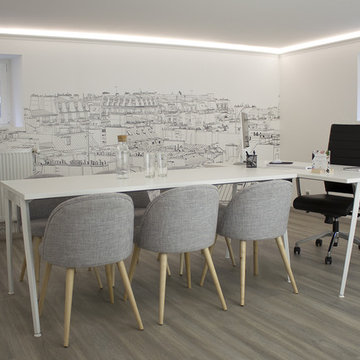
Création et aménagement d'une salle de réunion dans un sous-sol. Travail de l'éclairage, pose d'un papier peint pour créer une perspective et donner de l'ampleur à la pièce.
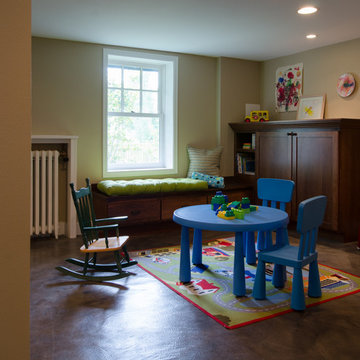
Jeff Beck Photography
Photo of a medium sized traditional walk-out basement in Seattle with beige walls, concrete flooring and grey floors.
Photo of a medium sized traditional walk-out basement in Seattle with beige walls, concrete flooring and grey floors.
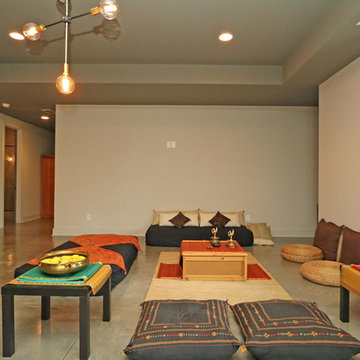
T&T Photos
This is an example of a medium sized contemporary walk-out basement in Atlanta with beige walls, concrete flooring, no fireplace and grey floors.
This is an example of a medium sized contemporary walk-out basement in Atlanta with beige walls, concrete flooring, no fireplace and grey floors.
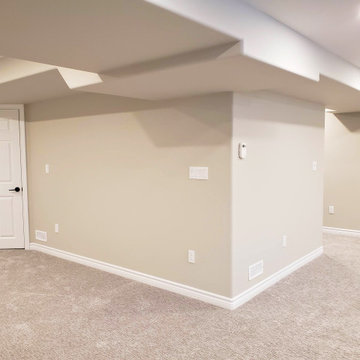
Medium sized traditional look-out basement in Toronto with beige walls, carpet and grey floors.
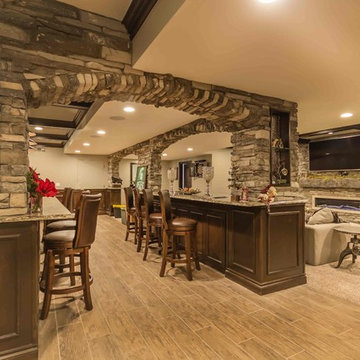
Inspiration for a large rustic fully buried basement in Detroit with beige walls, ceramic flooring, a standard fireplace, a stone fireplace surround and grey floors.
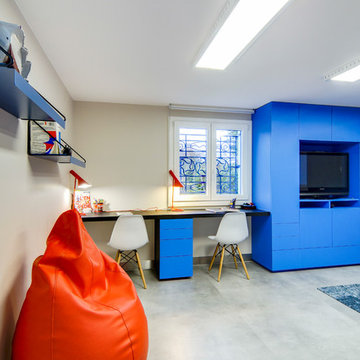
Le sous sol a été aménagé en salle de jeu et de travail pour les enfants.les peintures ont été refaites, et le sol recouvert d'un PVC imitation béton.Des couleurs vives et dynamiques ont été privilégiées. Le très grand placard terminé par un bureau deux places a été imaginé et dessiné par LC DECORATION ,
Basement with Beige Walls and Grey Floors Ideas and Designs
12