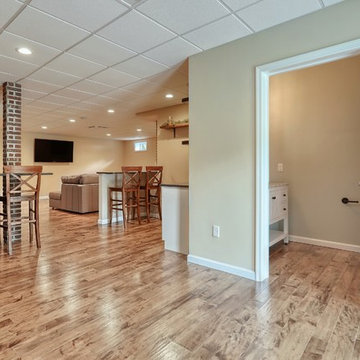Basement with Beige Walls and Laminate Floors Ideas and Designs
Refine by:
Budget
Sort by:Popular Today
161 - 180 of 487 photos
Item 1 of 3
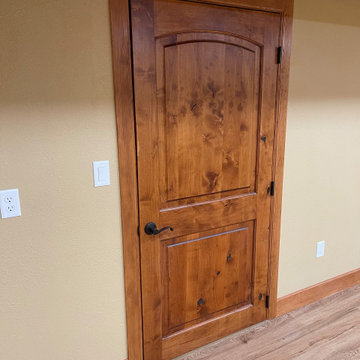
Design ideas for a small fully buried basement in Seattle with a game room, beige walls, laminate floors, no fireplace, beige floors, all types of ceiling and all types of wall treatment.
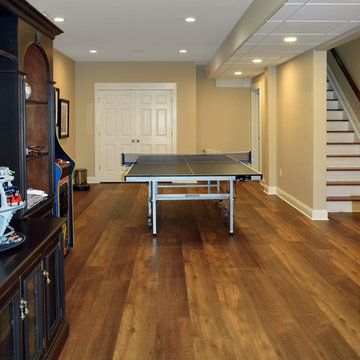
Princeton, NJ. From blank canvas to ultimate entertainment space, our clients chose beautiful finishes and decor turning this unfinished basement into a gorgeous, functional space for everyone! COREtec flooring throughout provides beauty and durability. Stacked stone feature wall, and built ins add warmth and style to family room. Designated spaces for pool, poker and ping pong tables make for an entertainers dream. Kitchen includes convenient bar seating, sink, wine fridge, full size fridge, ice maker, microwave and dishwasher. Full bathroom with gorgeous finishes. Theater room with two level seating is the perfect place to watch your favorite movie!
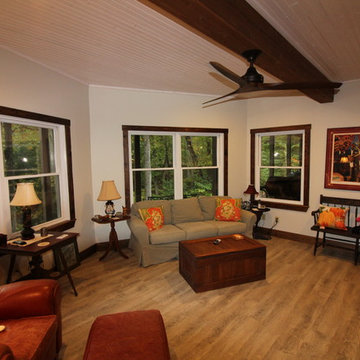
This is an example of a medium sized farmhouse walk-out basement in Other with beige walls, laminate floors, a wood burning stove and brown floors.
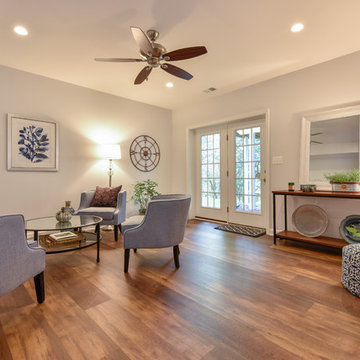
Photo Credit: Felicia Evans
Photo of an expansive classic walk-out basement in DC Metro with beige walls, laminate floors and brown floors.
Photo of an expansive classic walk-out basement in DC Metro with beige walls, laminate floors and brown floors.
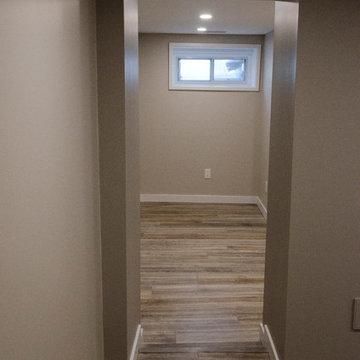
For this Leslieville basement renovation, Carter Fox was given a big wish list. In order to fit an office, laundry, bathroom with large shower and a spacious entertainment room, we had to steal every available inch. In order to make this happen, we relocated the furnace and engineered a new opening, improving the layout and creating a more natural flow.
Being an older (100+ years) house, we upgraded all the plumbing and installed a whole new energy-efficient HVAC system.
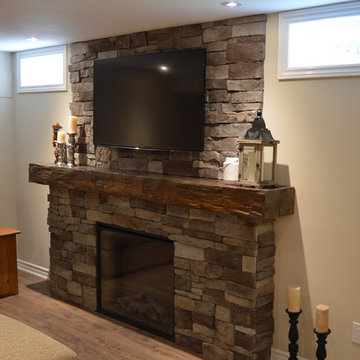
This drystack ledgestone fireplace with a custom finished barn beam mantle added warmth as the main focal point of the basement.
Photo of a medium sized traditional fully buried basement in Toronto with a standard fireplace, a stone fireplace surround, beige walls, laminate floors and brown floors.
Photo of a medium sized traditional fully buried basement in Toronto with a standard fireplace, a stone fireplace surround, beige walls, laminate floors and brown floors.
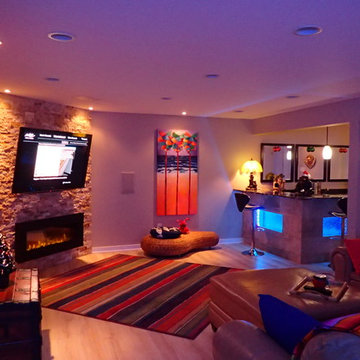
Design ideas for a large eclectic walk-out basement in Other with beige walls, laminate floors, a hanging fireplace, a stone fireplace surround and beige floors.
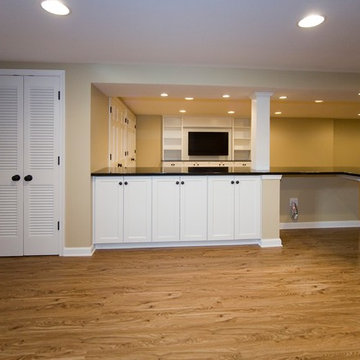
Large traditional fully buried basement in Philadelphia with beige walls and laminate floors.
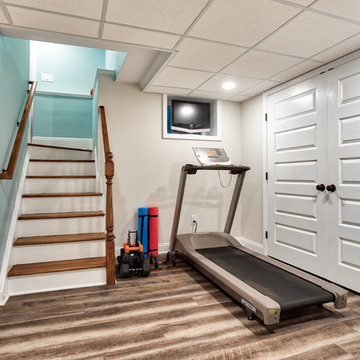
Home gym area with a space for a TV to watch while you workout.
Photos by Chris Veith.
Design ideas for a large rural fully buried basement in New York with beige walls, laminate floors and brown floors.
Design ideas for a large rural fully buried basement in New York with beige walls, laminate floors and brown floors.
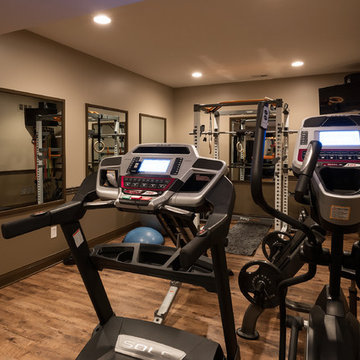
The homeowners love their custom, separate workout area. The mirrors are framed and painted to match the trim in the room for a seamless finish.
Photo Credit: Chris Whonsetler
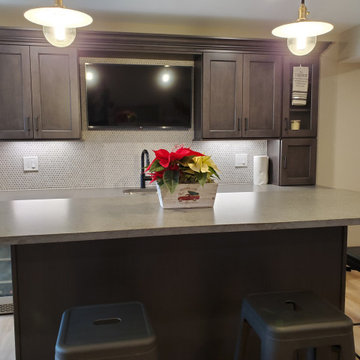
Photo of a large traditional walk-out basement in Cincinnati with a home bar, beige walls, laminate floors, brown floors and tongue and groove walls.
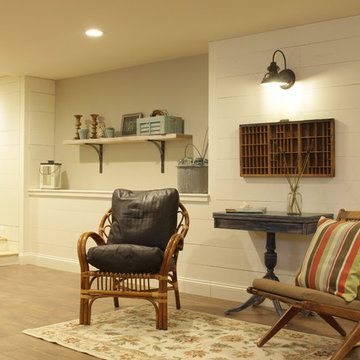
The finished basement.
Photo Credit: N. Leonard
Photo of a large farmhouse look-out basement in New York with beige walls, laminate floors, no fireplace and brown floors.
Photo of a large farmhouse look-out basement in New York with beige walls, laminate floors, no fireplace and brown floors.
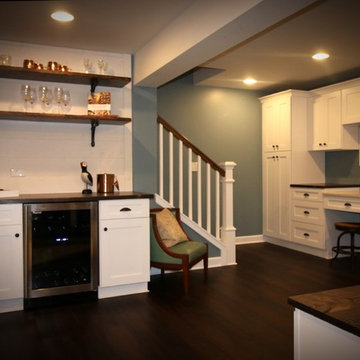
Photo of a rustic basement in Chicago with beige walls, laminate floors and brown floors.
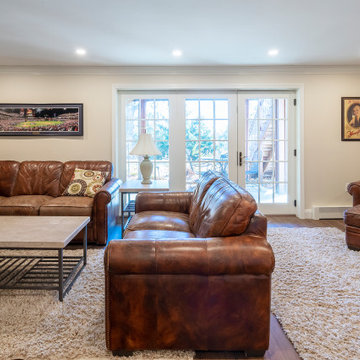
In the basement we added COREtec laminate wood flooring and again opened up a few rooms to create an open, bright entertainment area. We also whitewashed the brick around the fireplace and added new French doors to the outside. These new doors let in so much natural light that you don’t feel like you are in a basement at all!
We tore down the walls between four rooms to create this great room in Villanova, PA. And what a difference it makes! This bright space is perfect for everyday living and entertaining family and friends as the kitchen, eating and living areas flow seamlessly. With red oak flooring throughout, we used white and light gray materials and crown moulding to give this large space a cohesive yet open feel. We added wainscoting to the steel post columns. Other projects in this house included installing red oak flooring throughout the first floor, refinishing the main staircase, building new stairs into the basement, installing new basement flooring and opening the basement rooms to create another entertainment area.
Rudloff Custom Builders has won Best of Houzz for Customer Service in 2014, 2015 2016, 2017 and 2019. We also were voted Best of Design in 2016, 2017, 2018, 2019 which only 2% of professionals receive. Rudloff Custom Builders has been featured on Houzz in their Kitchen of the Week, What to Know About Using Reclaimed Wood in the Kitchen as well as included in their Bathroom WorkBook article. We are a full service, certified remodeling company that covers all of the Philadelphia suburban area. This business, like most others, developed from a friendship of young entrepreneurs who wanted to make a difference in their clients’ lives, one household at a time. This relationship between partners is much more than a friendship. Edward and Stephen Rudloff are brothers who have renovated and built custom homes together paying close attention to detail. They are carpenters by trade and understand concept and execution. Rudloff Custom Builders will provide services for you with the highest level of professionalism, quality, detail, punctuality and craftsmanship, every step of the way along our journey together.
Specializing in residential construction allows us to connect with our clients early in the design phase to ensure that every detail is captured as you imagined. One stop shopping is essentially what you will receive with Rudloff Custom Builders from design of your project to the construction of your dreams, executed by on-site project managers and skilled craftsmen. Our concept: envision our client’s ideas and make them a reality. Our mission: CREATING LIFETIME RELATIONSHIPS BUILT ON TRUST AND INTEGRITY.
Photo Credit: Linda McManus Images
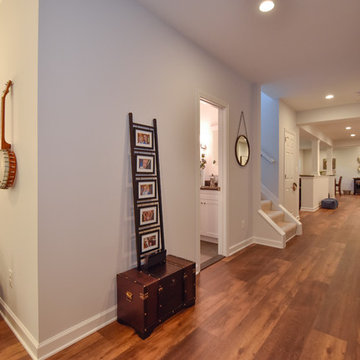
Photo Credit: Felicia Evans
Inspiration for an expansive classic walk-out basement in DC Metro with beige walls, laminate floors and brown floors.
Inspiration for an expansive classic walk-out basement in DC Metro with beige walls, laminate floors and brown floors.
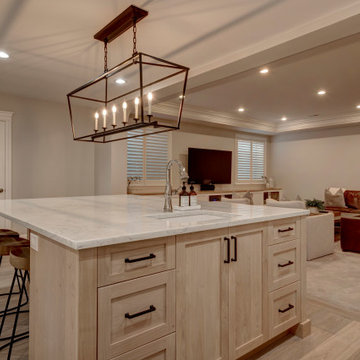
This is an example of a large midcentury fully buried basement in Denver with a home cinema, beige walls, laminate floors and brown floors.
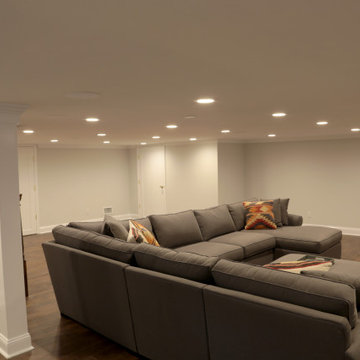
We removed 4 columns from this area, through the help of 2 large steel beams, to carry the weight of this large house. This opens up the basement to be uninterrupted space, with finished floors, recessed LED lighting, a separate office, powder room, and we included French drains to ensure a dry area.
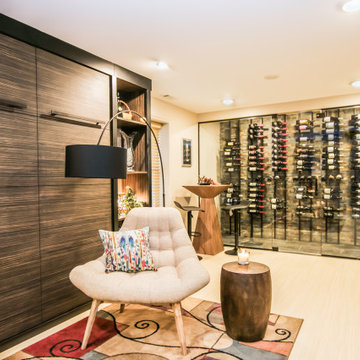
This is an example of a large contemporary walk-out basement in St Louis with beige walls, laminate floors, a corner fireplace, a stone fireplace surround and brown floors.
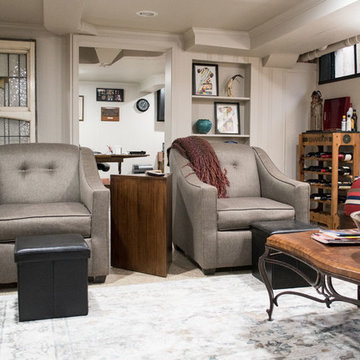
For the second phase, we moved down to the Basement. We kept the friendly sloth – what better way to invite folks on down?
Again we lightened up the walls and created different sections in the large open area. We were able to display some wonderful antiques and art pieces in this Landing. The antique dresser is the perfect for the sloped ceiling and a great source for storage.
We repositioned the loveseat along the longest wall and created a built-in effect with the homeowner’s bookcases.
The homeowners are avid readers so we organized their book collection and mixed in found objects like an old radio and typewriter to keep the shelving interesting.
The homeowners told me that they rarely used their Basement prior to the redesign, and now it is one of their favorite spots in the home. That’s definitely what we like to hear! Enjoy!
Basement with Beige Walls and Laminate Floors Ideas and Designs
9
