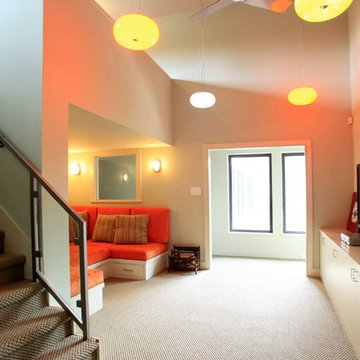Basement with Beige Walls and Red Walls Ideas and Designs
Refine by:
Budget
Sort by:Popular Today
101 - 120 of 10,995 photos
Item 1 of 3
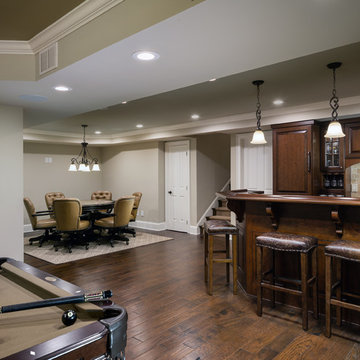
The custom bar features cherry cabinets and bar top, full size appliances and leather bar stools that open into the game room, billiard room, and home theater making it the perfect place for entertaining.
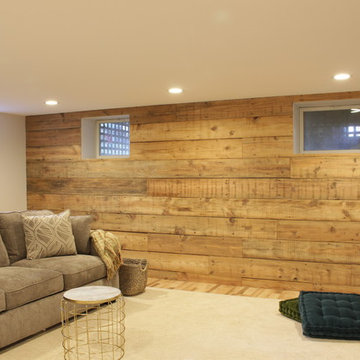
Photo Credit: N. Leonard
Inspiration for a medium sized country look-out basement in New York with beige walls, laminate floors, no fireplace and brown floors.
Inspiration for a medium sized country look-out basement in New York with beige walls, laminate floors, no fireplace and brown floors.
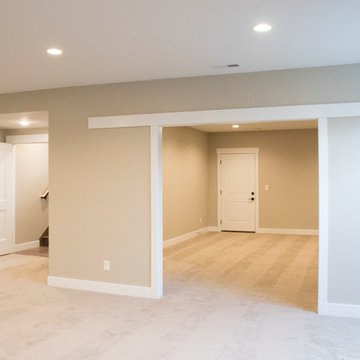
Basement Great Room and Theater
Large classic basement in Salt Lake City with beige walls, ceramic flooring and beige floors.
Large classic basement in Salt Lake City with beige walls, ceramic flooring and beige floors.

A rare find in Bloomfield Township is new construction. This gem of a custom home not only featured a modern, open floorplan with great flow, it also had an 1,800 sq. ft. unfinished basement. When the homeowners of this beautiful house approached MainStreet Design Build, they understood the value of renovating the accessible, non-livable space—and recognized its unlimited potential.
Their vision for their 1,800 sq. ft. finished basement included a lighter, brighter teen entertainment area—a space large enough for pool, ping pong, shuffle board and darts. It was also important to create an area for food and drink that did not look or feel like a bar. Although the basement was completely unfinished, it presented design challenges due to the angled location of the stairwell and existing plumbing. After 4 months of construction, MainStreet Design Build delivered—in spades!
Details of this project include a beautiful modern fireplace wall with Peau de Beton concrete paneled tile surround and an oversized limestone mantel and hearth. Clearly a statement piece, this wall also features a Boulevard 60-inch Contemporary Vent-Free Linear Fireplace with reflective glass liner and crushed glass.
Opposite the fireplace wall, is a beautiful custom room divider with bar stool seating that separates the living room space from the gaming area. Effectively blending this room in an open floorplan, MainStreet Design Build used Country Oak Wood Plank Vinyl flooring and painted the walls in a Benjamin Moore eggshell finish.
The Kitchenette was designed using Dynasty semi-custom cabinetry, specifically a Renner door style with a Battleship Opaque finish; Top Knobs hardware in a brushed satin nickel finish; and beautiful Caesarstone Symphony Grey Quartz countertops. Tastefully coordinated with the rest of the décor is a modern Filament Chandelier in a bronze finish from Restoration Hardware, hung perfectly above the kitchenette table.
A new ½ bath was tucked near the stairwell and designed using the same custom cabinetry and countertops as the kitchenette. It was finished in bold blue/gray paint and topped with Symphony Gray Caesarstone. Beautiful 3×12” Elemental Ice glass subway tile and stainless steel wall shelves adorn the back wall creating the illusion of light. Chrome Shades of Light Double Bullet glass wall sconces project from the wall to shed light on the mirror.
Kate Benjamin Photography
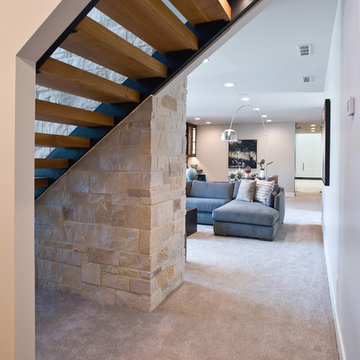
Jarrod Smart Construction
Cipher Photography
This is an example of a large modern walk-out basement with beige walls, carpet, a standard fireplace, a stone fireplace surround and beige floors.
This is an example of a large modern walk-out basement with beige walls, carpet, a standard fireplace, a stone fireplace surround and beige floors.
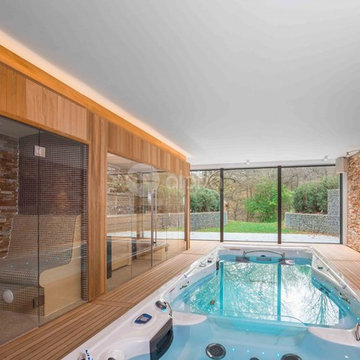
Alpha Wellness Sensations is a global leader in sauna manufacturing, indoor and outdoor design for traditional saunas, infrared cabins, steam baths, salt caves and tanning beds. Our company runs its own research offices and production plant in order to provide a wide range of innovative and individually designed wellness solutions.
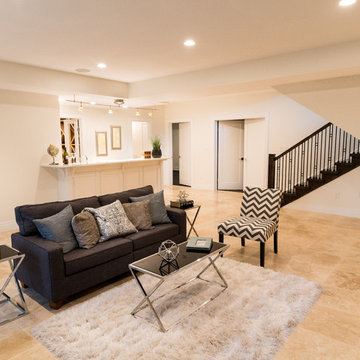
This is an example of a medium sized classic fully buried basement in DC Metro with beige walls, porcelain flooring, no fireplace and beige floors.
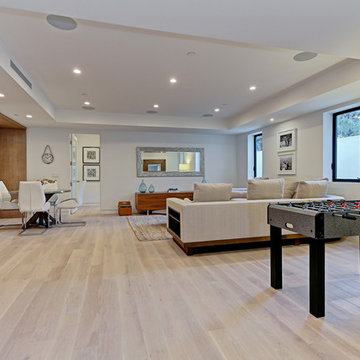
Photo of a large contemporary basement in Los Angeles with beige walls and light hardwood flooring.
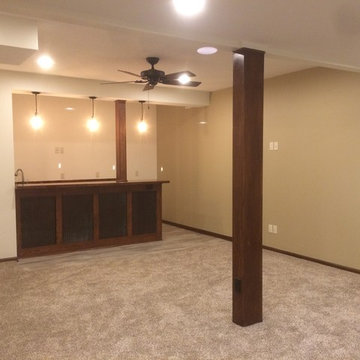
Medium sized classic fully buried basement in Other with beige walls, carpet and no fireplace.
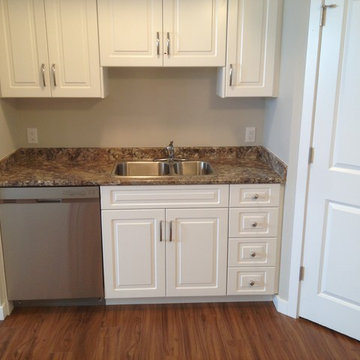
Photo of a medium sized classic look-out basement in Other with beige walls and laminate floors.
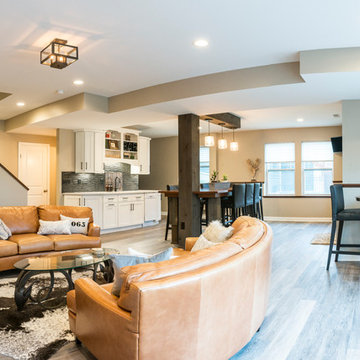
Photo of a medium sized rustic look-out basement in Columbus with beige walls, medium hardwood flooring, no fireplace and grey floors.
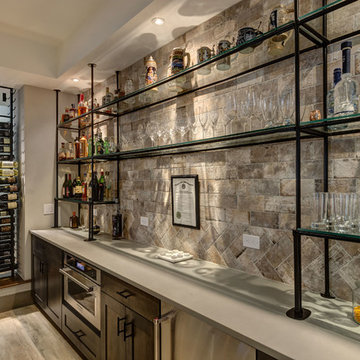
©Finished Basement Company
Inspiration for a large contemporary look-out basement in Denver with beige walls, light hardwood flooring, no fireplace and brown floors.
Inspiration for a large contemporary look-out basement in Denver with beige walls, light hardwood flooring, no fireplace and brown floors.
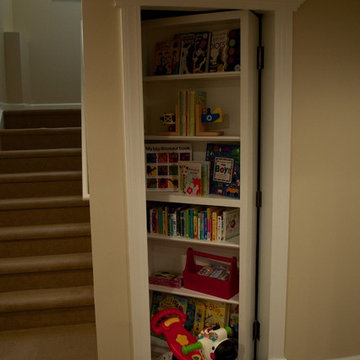
Custom built bookcase door into utility room
Photo of a medium sized classic look-out basement in Indianapolis with beige walls and carpet.
Photo of a medium sized classic look-out basement in Indianapolis with beige walls and carpet.
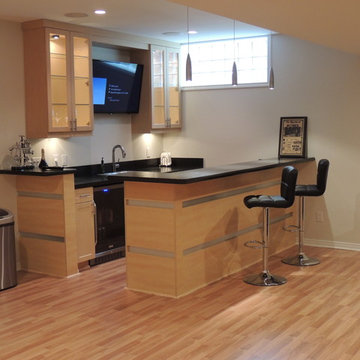
This is an example of a medium sized contemporary look-out basement in Detroit with beige walls, light hardwood flooring, no fireplace and beige floors.
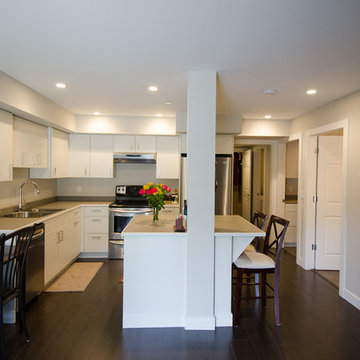
My House Design/Build Team | www.myhousedesignbuild.com | 604-694-6873 | Liz Dehn Photography
This is an example of a large traditional walk-out basement in Vancouver with beige walls, dark hardwood flooring and a standard fireplace.
This is an example of a large traditional walk-out basement in Vancouver with beige walls, dark hardwood flooring and a standard fireplace.
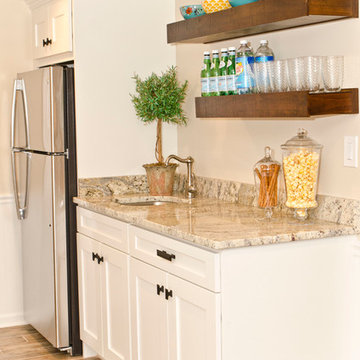
Dana Steinecker Photography, www.danasteineckerphotography.com
Photo of a medium sized rural look-out basement in Chicago with beige walls, porcelain flooring and no fireplace.
Photo of a medium sized rural look-out basement in Chicago with beige walls, porcelain flooring and no fireplace.
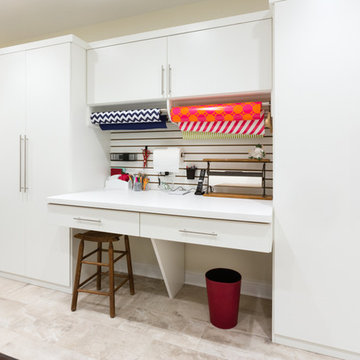
The homeowner wanted a space created for her love of sewing along with a tidy place to wrap presents and enjoy game time with her grandchildren.
Creating an elevated wrapping station with a wood slatwall created a convenient place to store paper, ribbons and other crafting supplies.
The large lateral file type drawers are used to store wrapping rolls and the adjoining large cabinets provide plenty of storage for games and crafts alike.
The cabinets are completed in White melamine with a high pressure laminate durable work surface. Stainless steel bar pulls were used on the cabinet doors and Flat fascia molding trimmed all the cabinets to give the space a clean contemporary look.
Designed by Donna Siben for Closet Organizing Systems
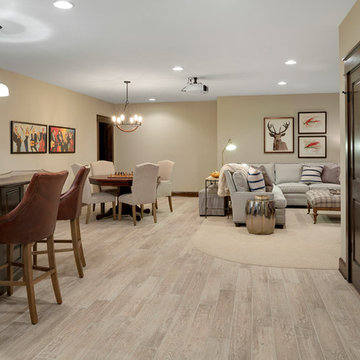
Spacecrafting
Inspiration for a large rustic fully buried basement in Minneapolis with beige walls, beige floors and light hardwood flooring.
Inspiration for a large rustic fully buried basement in Minneapolis with beige walls, beige floors and light hardwood flooring.
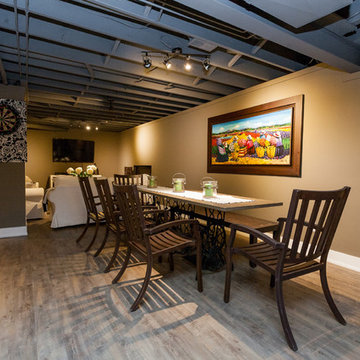
Christian Saunders
Large contemporary look-out basement in Toronto with beige walls, porcelain flooring, no fireplace and grey floors.
Large contemporary look-out basement in Toronto with beige walls, porcelain flooring, no fireplace and grey floors.
Basement with Beige Walls and Red Walls Ideas and Designs
6
