Basement with Brown Floors and a Wallpapered Ceiling Ideas and Designs
Refine by:
Budget
Sort by:Popular Today
1 - 12 of 12 photos
Item 1 of 3

Medium sized bohemian fully buried basement in Chicago with grey walls, laminate floors, a home cinema, no fireplace, brown floors, a wallpapered ceiling, wallpapered walls and feature lighting.
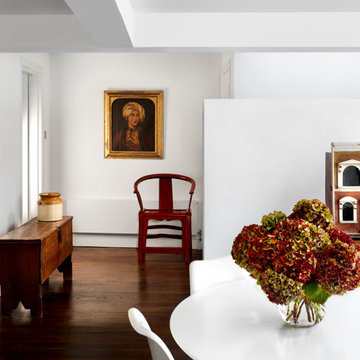
Floorboards, white walls, antique coffer, antique, Saarinen Tulip Round Dining Table
Inspiration for a large contemporary walk-out basement in London with white walls, medium hardwood flooring, brown floors, a wallpapered ceiling and wallpapered walls.
Inspiration for a large contemporary walk-out basement in London with white walls, medium hardwood flooring, brown floors, a wallpapered ceiling and wallpapered walls.
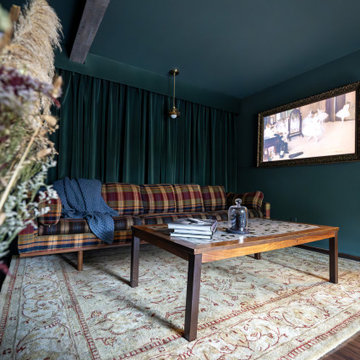
Design ideas for a small midcentury basement in Los Angeles with a home cinema, green walls, laminate floors, brown floors and a wallpapered ceiling.
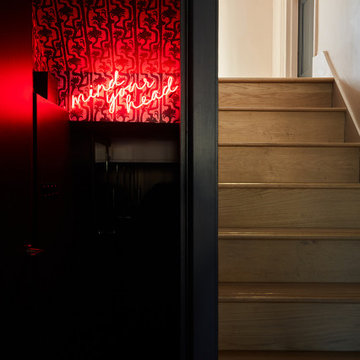
Photo of a bohemian basement in Other with multi-coloured walls, medium hardwood flooring, brown floors, a wallpapered ceiling and feature lighting.
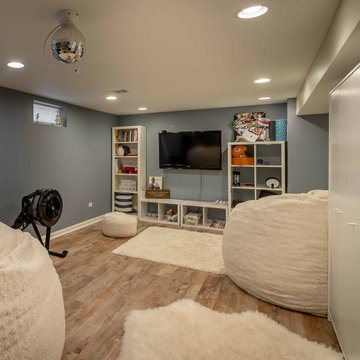
Photo of a medium sized eclectic fully buried basement in Chicago with grey walls, laminate floors, brown floors, a home cinema, no fireplace, a wallpapered ceiling, wallpapered walls and feature lighting.

The homeowners wanted a comfortable family room and entertaining space to highlight their collection of Western art and collectibles from their travels. The large family room is centered around the brick fireplace with simple wood mantel, and has an open and adjacent bar and eating area. The sliding barn doors hide the large storage area, while their small office area also displays their many collectibles. A full bath, utility room, train room, and storage area are just outside of view.
Photography by the homeowner.

The homeowners wanted a comfortable family room and entertaining space to highlight their collection of Western art and collectibles from their travels. The large family room is centered around the brick fireplace with simple wood mantel, and has an open and adjacent bar and eating area. The sliding barn doors hide the large storage area, while their small office area also displays their many collectibles. A full bath, utility room, train room, and storage area are just outside of view.
Photography by the homeowner.
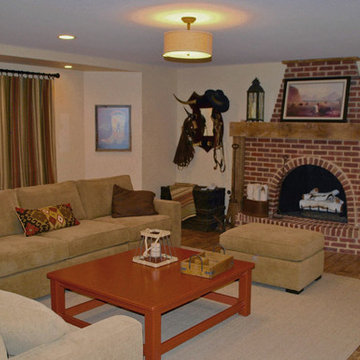
The homeowners wanted a comfortable family room and entertaining space to highlight their collection of Western art and collectibles from their travels. The large family room is centered around the brick fireplace with simple wood mantel, and has an open and adjacent bar and eating area. The sliding barn doors hide the large storage area, while their small office area also displays their many collectibles. A full bath, utility room, train room, and storage area are just outside of view.
Photography by the homeowner.
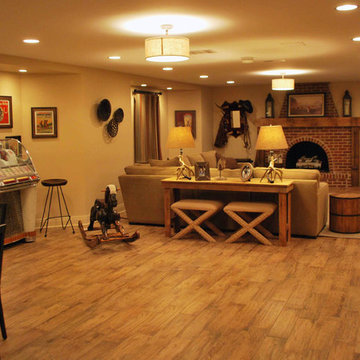
The homeowners wanted a comfortable family room and entertaining space to highlight their collection of Western art and collectibles from their travels. The large family room is centered around the brick fireplace with simple wood mantel, and has an open and adjacent bar and eating area. The sliding barn doors hide the large storage area, while their small office area also displays their many collectibles. A full bath, utility room, train room, and storage area are just outside of view.
Photography by the homeowner.
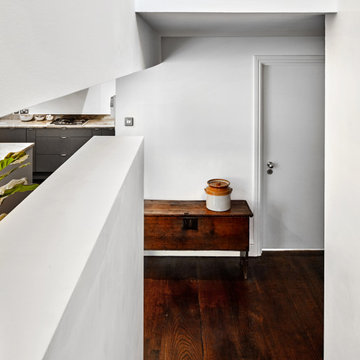
Floorboards, sisal carpet, antique coffer, granite worktop, white
Photo of a large contemporary walk-out basement in London with white walls, medium hardwood flooring, brown floors, a wallpapered ceiling and wallpapered walls.
Photo of a large contemporary walk-out basement in London with white walls, medium hardwood flooring, brown floors, a wallpapered ceiling and wallpapered walls.
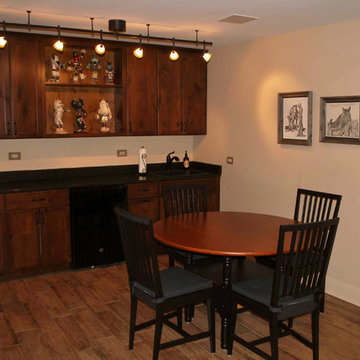
The homeowners wanted a comfortable family room and entertaining space to highlight their collection of Western art and collectibles from their travels. The large family room is centered around the brick fireplace with simple wood mantel, and has an open and adjacent bar and eating area. The sliding barn doors hide the large storage area, while their small office area also displays their many collectibles. A full bath, utility room, train room, and storage area are just outside of view.
Photography by the homeowner.
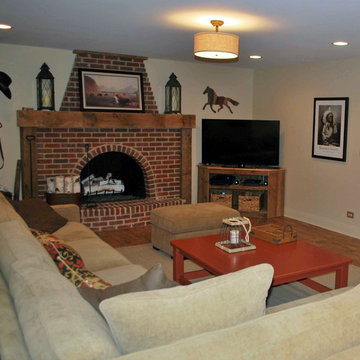
The homeowners wanted a comfortable family room and entertaining space to highlight their collection of Western art and collectibles from their travels. The large family room is centered around the brick fireplace with simple wood mantel, and has an open and adjacent bar and eating area. The sliding barn doors hide the large storage area, while their small office area also displays their many collectibles. A full bath, utility room, train room, and storage area are just outside of view.
Photography by the homeowner.
Basement with Brown Floors and a Wallpapered Ceiling Ideas and Designs
1