Basement with Brown Walls and Multi-coloured Walls Ideas and Designs
Refine by:
Budget
Sort by:Popular Today
1 - 20 of 1,484 photos
Item 1 of 3

Photo of a small traditional look-out basement in Raleigh with multi-coloured walls, porcelain flooring, no fireplace and beige floors.

This 4,500 sq ft basement in Long Island is high on luxe, style, and fun. It has a full gym, golf simulator, arcade room, home theater, bar, full bath, storage, and an entry mud area. The palette is tight with a wood tile pattern to define areas and keep the space integrated. We used an open floor plan but still kept each space defined. The golf simulator ceiling is deep blue to simulate the night sky. It works with the room/doors that are integrated into the paneling — on shiplap and blue. We also added lights on the shuffleboard and integrated inset gym mirrors into the shiplap. We integrated ductwork and HVAC into the columns and ceiling, a brass foot rail at the bar, and pop-up chargers and a USB in the theater and the bar. The center arm of the theater seats can be raised for cuddling. LED lights have been added to the stone at the threshold of the arcade, and the games in the arcade are turned on with a light switch.
---
Project designed by Long Island interior design studio Annette Jaffe Interiors. They serve Long Island including the Hamptons, as well as NYC, the tri-state area, and Boca Raton, FL.
For more about Annette Jaffe Interiors, click here:
https://annettejaffeinteriors.com/
To learn more about this project, click here:
https://annettejaffeinteriors.com/basement-entertainment-renovation-long-island/

Photographer: Bob Narod
This is an example of a large classic look-out basement in DC Metro with brown floors, laminate floors and multi-coloured walls.
This is an example of a large classic look-out basement in DC Metro with brown floors, laminate floors and multi-coloured walls.

Overall view with wood paneling and Corrugated perforated metal ceiling
photo by Jeffrey Edward Tryon
Design ideas for a medium sized midcentury basement in Philadelphia with no fireplace, brown walls, ceramic flooring, grey floors and a dado rail.
Design ideas for a medium sized midcentury basement in Philadelphia with no fireplace, brown walls, ceramic flooring, grey floors and a dado rail.

Phoenix photographic
Design ideas for a large classic basement in Detroit with brown walls, slate flooring, no fireplace and a home bar.
Design ideas for a large classic basement in Detroit with brown walls, slate flooring, no fireplace and a home bar.

The homeowners had a very specific vision for their large daylight basement. To begin, Neil Kelly's team, led by Portland Design Consultant Fabian Genovesi, took down numerous walls to completely open up the space, including the ceilings, and removed carpet to expose the concrete flooring. The concrete flooring was repaired, resurfaced and sealed with cracks in tact for authenticity. Beams and ductwork were left exposed, yet refined, with additional piping to conceal electrical and gas lines. Century-old reclaimed brick was hand-picked by the homeowner for the east interior wall, encasing stained glass windows which were are also reclaimed and more than 100 years old. Aluminum bar-top seating areas in two spaces. A media center with custom cabinetry and pistons repurposed as cabinet pulls. And the star of the show, a full 4-seat wet bar with custom glass shelving, more custom cabinetry, and an integrated television-- one of 3 TVs in the space. The new one-of-a-kind basement has room for a professional 10-person poker table, pool table, 14' shuffleboard table, and plush seating.
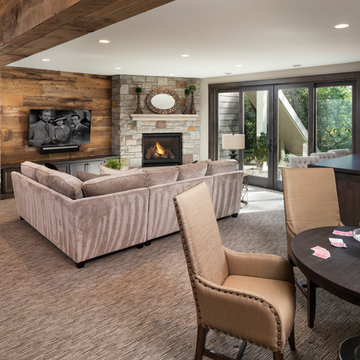
Landmark Photog
Design ideas for a walk-out basement in Minneapolis with multi-coloured walls, carpet, a corner fireplace, a stone fireplace surround and multi-coloured floors.
Design ideas for a walk-out basement in Minneapolis with multi-coloured walls, carpet, a corner fireplace, a stone fireplace surround and multi-coloured floors.
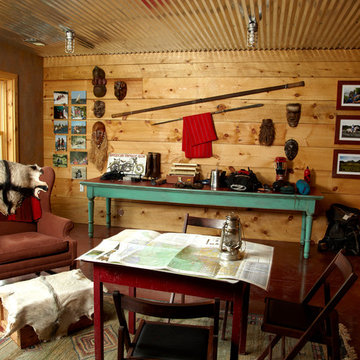
This green custom home is a sophisticated blend of rustic and refinement. Everything about it was purposefully planned for a couple committed to living close to the earth and following a lifestyle of comfort in simplicity. Affectionately named "The Idea Farm," for its innovation in green and sustainable building practices, this home was the second new home in Minnesota to receive a Gold Rating by MN GreenStar.
Todd Buchanan Photography

Inspiration for a large traditional fully buried basement in New York with brown walls, carpet, no fireplace and a game room.
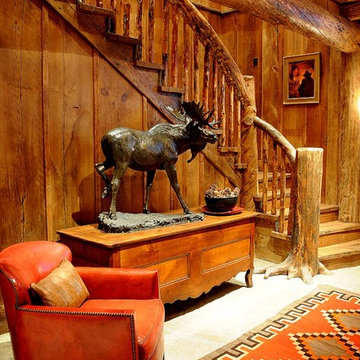
Photography by Ralph Kylloe
Inspiration for a rustic fully buried basement in Atlanta with no fireplace, concrete flooring and brown walls.
Inspiration for a rustic fully buried basement in Atlanta with no fireplace, concrete flooring and brown walls.
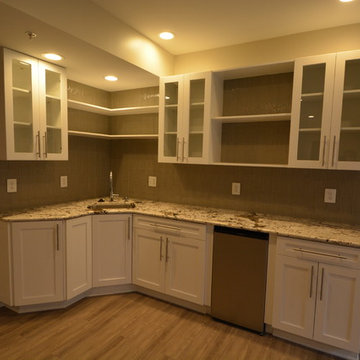
Eugene
Inspiration for a large traditional walk-out basement in Baltimore with brown walls, medium hardwood flooring, no fireplace and brown floors.
Inspiration for a large traditional walk-out basement in Baltimore with brown walls, medium hardwood flooring, no fireplace and brown floors.
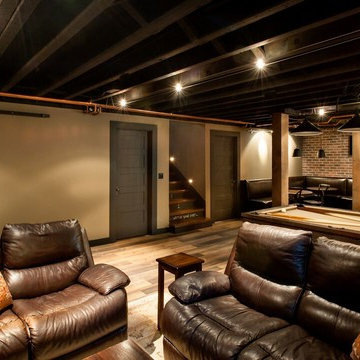
Photo of a medium sized rustic fully buried basement in Seattle with brown walls, medium hardwood flooring, no fireplace and brown floors.
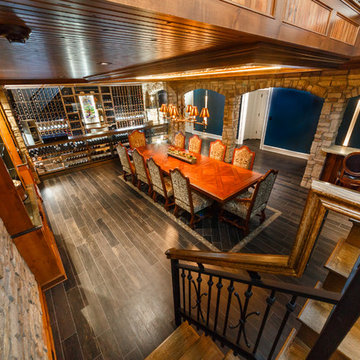
Custom seamless glass,stone, wine cellar and tasting room located in Princeton NJ. Arched cut glass entry door with ductless split cooling system and back lit stained glass panel.
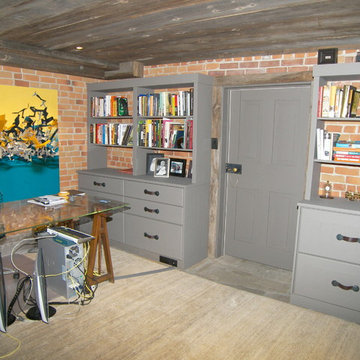
Medium sized rustic fully buried basement in New York with slate flooring, brown walls and no fireplace.
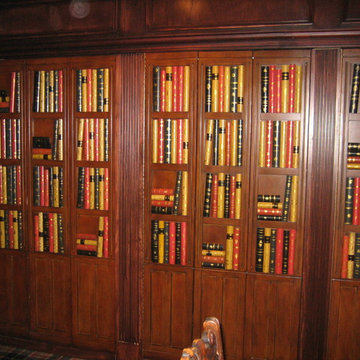
Inspiration for a medium sized traditional basement in New York with brown walls, carpet and no fireplace.

Design ideas for a large classic fully buried basement in New York with brown walls, porcelain flooring, a standard fireplace, a wooden fireplace surround and white floors.
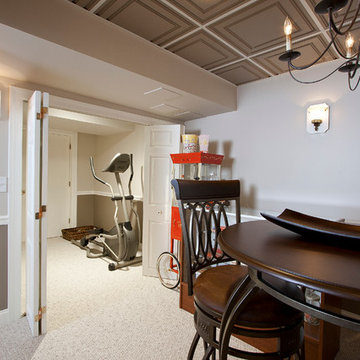
Design ideas for a medium sized classic fully buried basement in Newark with multi-coloured walls, carpet, no fireplace and a dado rail.
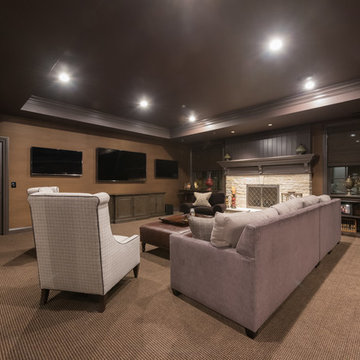
Basement family room space with stone fireplace and entertainment center
This is an example of a traditional fully buried basement in Chicago with brown walls, carpet, a standard fireplace, a stone fireplace surround and beige floors.
This is an example of a traditional fully buried basement in Chicago with brown walls, carpet, a standard fireplace, a stone fireplace surround and beige floors.
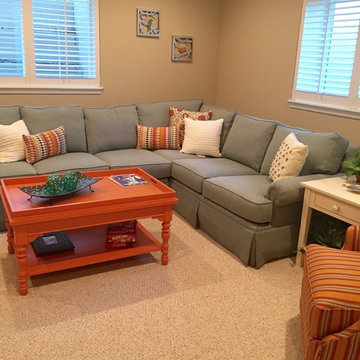
Pruyn Crest Model Home - Designed By LMC Interiors, LLC
Medium sized contemporary look-out basement in Other with carpet, multi-coloured walls and beige floors.
Medium sized contemporary look-out basement in Other with carpet, multi-coloured walls and beige floors.
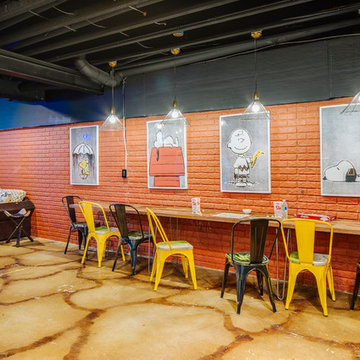
LUXUDIO
Photo of a large modern fully buried basement in Columbus with brown walls and concrete flooring.
Photo of a large modern fully buried basement in Columbus with brown walls and concrete flooring.
Basement with Brown Walls and Multi-coloured Walls Ideas and Designs
1