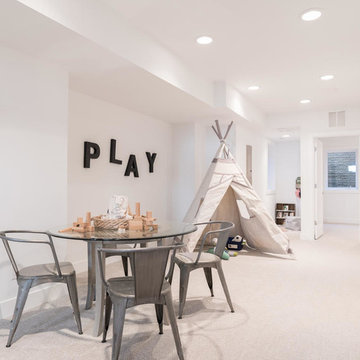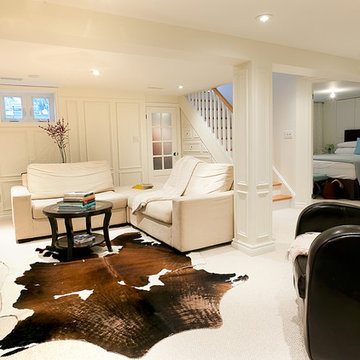Basement with White Walls and Carpet Ideas and Designs
Refine by:
Budget
Sort by:Popular Today
1 - 20 of 1,352 photos
Item 1 of 3

Primrose Model - Garden Villa Collection
Pricing, floorplans, virtual tours, community information and more at https://www.robertthomashomes.com/
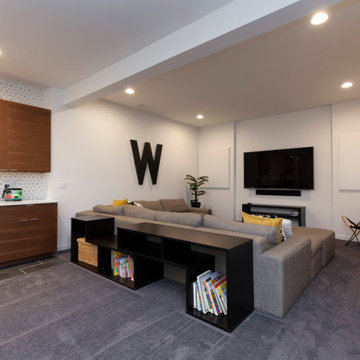
A family room designed for gathering! Movies, games, friends, snacks, and beverages,
Photos: Jody Kmetz
Inspiration for a large modern fully buried basement in Chicago with a home bar, white walls, carpet, grey floors, exposed beams and panelled walls.
Inspiration for a large modern fully buried basement in Chicago with a home bar, white walls, carpet, grey floors, exposed beams and panelled walls.

Basement reno,
Photo of a medium sized country fully buried basement in Minneapolis with a home bar, white walls, carpet, grey floors, a wood ceiling and panelled walls.
Photo of a medium sized country fully buried basement in Minneapolis with a home bar, white walls, carpet, grey floors, a wood ceiling and panelled walls.
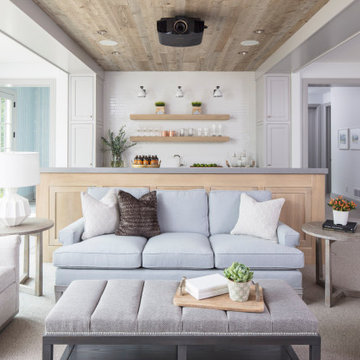
Martha O'Hara Interiors, Interior Design & Photo Styling | Troy Thies, Photography | Swan Architecture, Architect | Great Neighborhood Homes, Builder
Please Note: All “related,” “similar,” and “sponsored” products tagged or listed by Houzz are not actual products pictured. They have not been approved by Martha O’Hara Interiors nor any of the professionals credited. For info about our work: design@oharainteriors.com

This contemporary rustic basement remodel transformed an unused part of the home into completely cozy, yet stylish, living, play, and work space for a young family. Starting with an elegant spiral staircase leading down to a multi-functional garden level basement. The living room set up serves as a gathering space for the family separate from the main level to allow for uninhibited entertainment and privacy. The floating shelves and gorgeous shiplap accent wall makes this room feel much more elegant than just a TV room. With plenty of storage for the entire family, adjacent from the TV room is an additional reading nook, including built-in custom shelving for optimal storage with contemporary design.
Photo by Mark Quentin / StudioQphoto.com
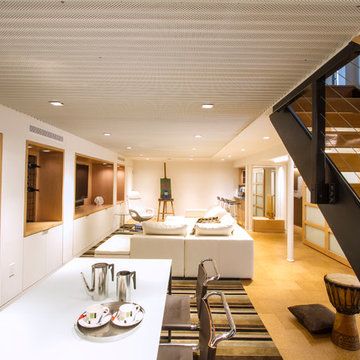
Lower Level family room with Acoustic ceiling and built in storage
Photo by:Jeffrey Edward Tryon
Design ideas for a medium sized contemporary look-out basement in Philadelphia with white walls, carpet and yellow floors.
Design ideas for a medium sized contemporary look-out basement in Philadelphia with white walls, carpet and yellow floors.

Inspiration for a large classic fully buried basement in Chicago with a home bar, white walls, carpet, a standard fireplace, a stone fireplace surround, beige floors, exposed beams and wainscoting.
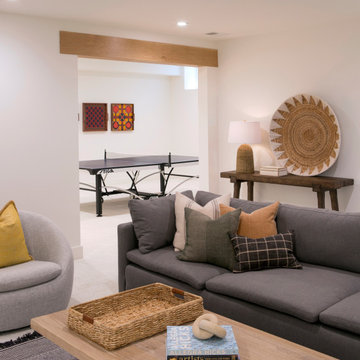
Basement finished to include game room, family room, shiplap wall treatment, sliding barn door and matching beam, new staircase, home gym, locker room and bathroom in addition to wine bar area.

Inspiration for a fully buried basement in Minneapolis with white walls, carpet, grey floors and exposed beams.

The new addition at the basement level allowed for the creation of a new bedroom space, allowing all residents in the home to have their own rooms.
Photo of a small contemporary look-out basement in Toronto with white walls, carpet and grey floors.
Photo of a small contemporary look-out basement in Toronto with white walls, carpet and grey floors.
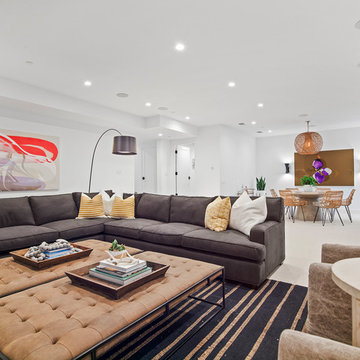
Inspiration for a large contemporary walk-out basement in Orange County with white walls, carpet and beige floors.
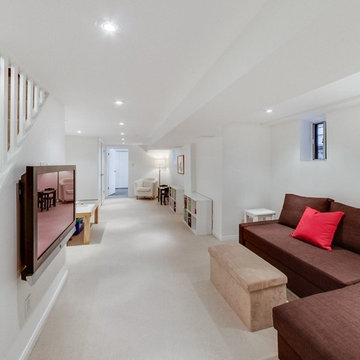
James Benson Group
Design ideas for a small contemporary look-out basement in Toronto with white walls, carpet and grey floors.
Design ideas for a small contemporary look-out basement in Toronto with white walls, carpet and grey floors.
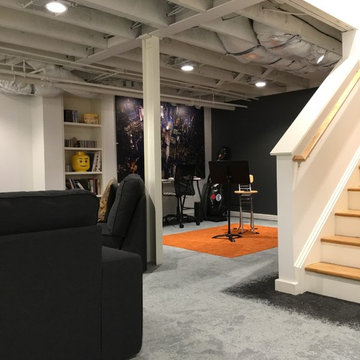
Nested
Inspiration for a medium sized traditional fully buried basement in Richmond with white walls, carpet, no fireplace and grey floors.
Inspiration for a medium sized traditional fully buried basement in Richmond with white walls, carpet, no fireplace and grey floors.
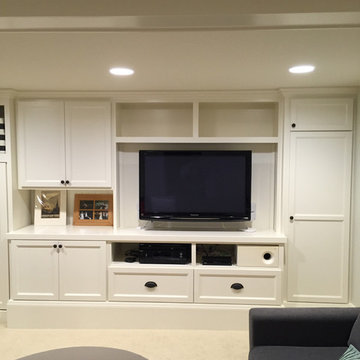
18 feet of custom cabinets in a remodeled basement Working left to right: some full height closed storage followed by a full sized murphy bed installed horizontally to accommodate some open cubbies above (hardware for Murphy bed sourced through @rockler_woodworking. Next comes a hutch style cabinet and then an entertainment center with open shelves for A/V gear and drawers below for media storage. Lastly, another full height cab tall enough to store a vacuum. All this turns the basement of this house into a family room and a guest room when needed. #builtnotbought #buildeverydamnday #finishcarpentry
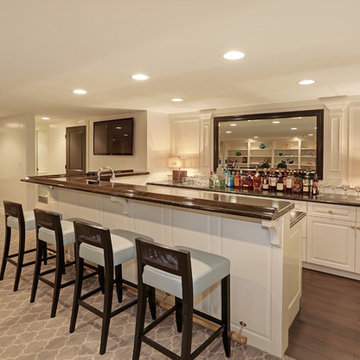
Basement bar with white paneling and a gold foot rail
This is an example of a large traditional fully buried basement in Chicago with white walls, carpet, no fireplace and brown floors.
This is an example of a large traditional fully buried basement in Chicago with white walls, carpet, no fireplace and brown floors.
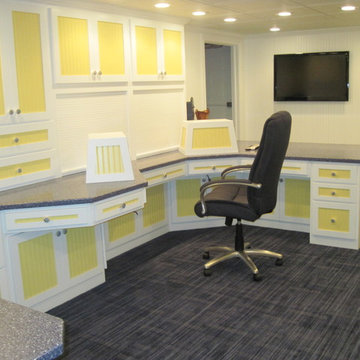
Design ideas for a medium sized traditional basement in Louisville with white walls and carpet.
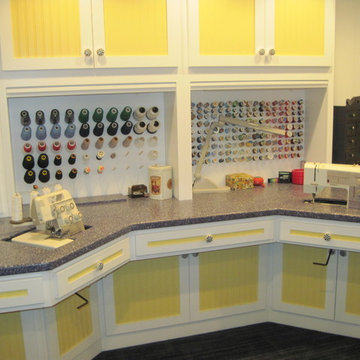
This is an example of a medium sized traditional basement in Louisville with white walls and carpet.

Basement reno,
This is an example of a medium sized farmhouse fully buried basement in Minneapolis with a home bar, white walls, carpet, grey floors, a wood ceiling and panelled walls.
This is an example of a medium sized farmhouse fully buried basement in Minneapolis with a home bar, white walls, carpet, grey floors, a wood ceiling and panelled walls.
Basement with White Walls and Carpet Ideas and Designs
1
