Basement with Concrete Flooring and Brown Floors Ideas and Designs
Refine by:
Budget
Sort by:Popular Today
1 - 20 of 161 photos
Item 1 of 3
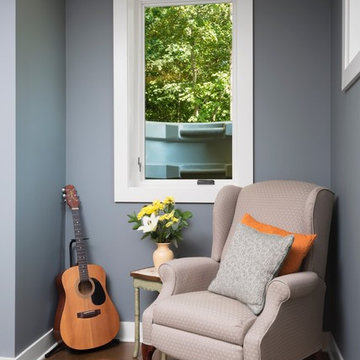
The large egress window alcove in the lookout basement provides the perfect spot for reading or playing the guitar in the custom designed and built home by Meadowlark Design + Build in Ann Arbor, Michigan.
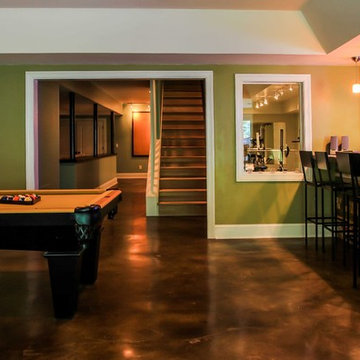
This modern, industrial basement renovation includes a conversation sitting area and game room, bar, pool table, large movie viewing area, dart board and large, fully equipped exercise room. The design features stained concrete floors, feature walls and bar fronts of reclaimed pallets and reused painted boards, bar tops and counters of reclaimed pine planks and stripped existing steel columns. Decor includes industrial style furniture from Restoration Hardware, track lighting and leather club chairs of different colors. The client added personal touches of favorite album covers displayed on wall shelves, a multicolored Buzz mascott from Georgia Tech and a unique grid of canvases with colors of all colleges attended by family members painted by the family. Photos are by the architect.
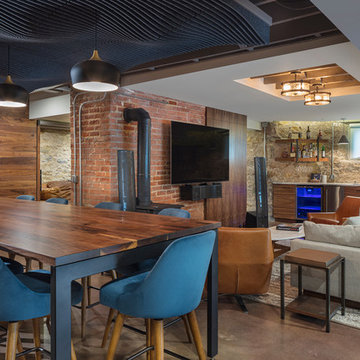
Bob Greenspan Photography
Design ideas for a medium sized rustic walk-out basement in Kansas City with concrete flooring, a wood burning stove and brown floors.
Design ideas for a medium sized rustic walk-out basement in Kansas City with concrete flooring, a wood burning stove and brown floors.
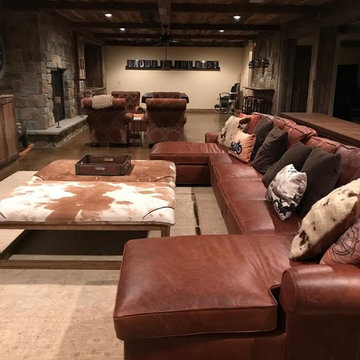
Inspiration for a large rustic fully buried basement in Minneapolis with beige walls, concrete flooring, no fireplace and brown floors.

Inspiration for a large contemporary walk-out basement in Denver with beige walls, concrete flooring, no fireplace, brown floors and a game room.

Ray Mata
Large rustic fully buried basement in Other with grey walls, concrete flooring, a wood burning stove, a stone fireplace surround and brown floors.
Large rustic fully buried basement in Other with grey walls, concrete flooring, a wood burning stove, a stone fireplace surround and brown floors.
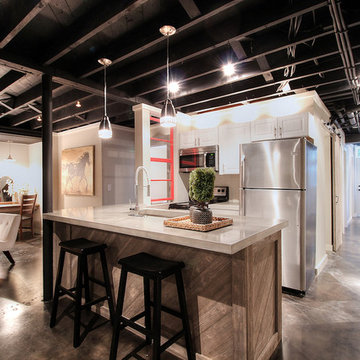
Basement & In-Law Suite Renovation in Smyrna Ga
This is an example of a medium sized modern walk-out basement in Atlanta with beige walls, concrete flooring and brown floors.
This is an example of a medium sized modern walk-out basement in Atlanta with beige walls, concrete flooring and brown floors.
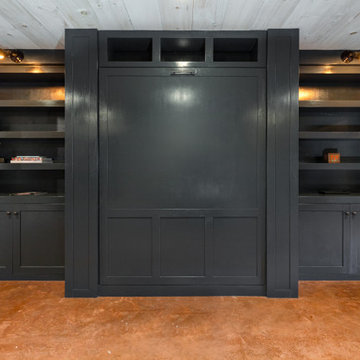
Integrated wall bed into existing built-in cabinetry.
Photo: Whitewater Imagery (Dave Coppolla)
Designer: The Art of Building (Rhinebeck, NY)
Inspiration for a large traditional walk-out basement in New York with grey walls, concrete flooring, no fireplace and brown floors.
Inspiration for a large traditional walk-out basement in New York with grey walls, concrete flooring, no fireplace and brown floors.
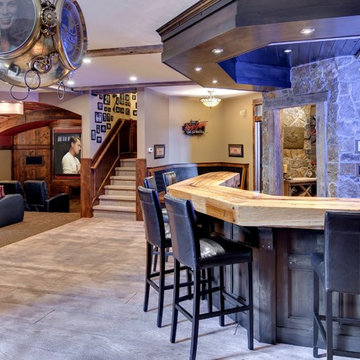
Home built and designed by Divine Custom Homes
Photos by Spacecrafting
Photo of a classic walk-out basement in Minneapolis with brown walls, concrete flooring and brown floors.
Photo of a classic walk-out basement in Minneapolis with brown walls, concrete flooring and brown floors.

This expansive basement was revamped with modern, industrial, and rustic. Features include a floor-to-ceiling wet bar complete with lots of storage for wine bottles, glass cabinet uppers, gray inset shaker doors and drawers, beverage cooler, and backsplash. Reclaimed barnwood flanks the accent walls and behind the wall-mounted TV. New matching cabinets and book cases flank the existing fireplace.
Cabinetry design, build, and install by Wheatland Custom Cabinetry. General contracting and remodel by Hyland Homes.
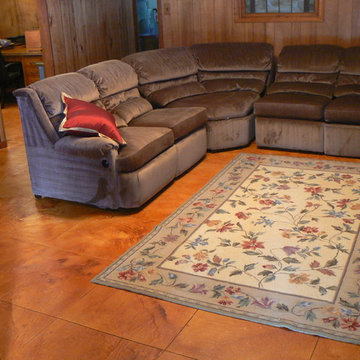
Elite Crete
Large classic basement in Denver with brown walls, concrete flooring and brown floors.
Large classic basement in Denver with brown walls, concrete flooring and brown floors.
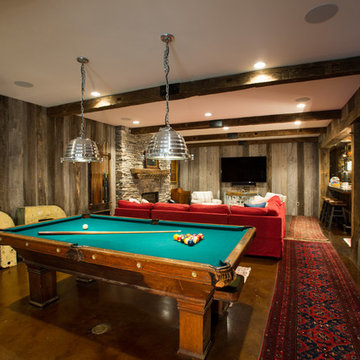
From hosting the big game to sharing their love of live music, this family enjoys entertaining. The basement boasts unique walls of reclaimed wood, a large, custom-designed bar, and an open room with pool table, fireplace, TV viewing area, and performance area. A back stair that leads directly from the basement to the outside patio means guests can move the party outside easily!
Greg Hadley Photography
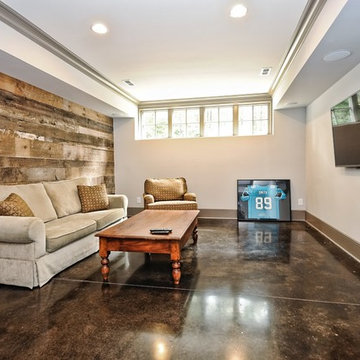
This is an example of a medium sized country look-out basement in Charlotte with white walls, concrete flooring and brown floors.

I designed and assisted the homeowners with the materials, and finish choices for this project while working at Corvallis Custom Kitchens and Baths.
Our client (and my former professor at OSU) wanted to have her basement finished. CCKB had competed a basement guest suite a few years prior and now it was time to finish the remaining space.
She wanted an organized area with lots of storage for her fabrics and sewing supplies, as well as a large area to set up a table for cutting fabric and laying out patterns. The basement also needed to house all of their camping and seasonal gear, as well as a workshop area for her husband.
The basement needed to have flooring that was not going to be damaged during the winters when the basement can become moist from rainfall. Out clients chose to have the cement floor painted with an epoxy material that would be easy to clean and impervious to water.
An update to the laundry area included replacing the window and re-routing the piping. Additional shelving was added for more storage.
Finally a walk-in closet was created to house our homeowners incredible vintage clothing collection away from any moisture.
LED lighting was installed in the ceiling and used for the scones. Our drywall team did an amazing job boxing in and finishing the ceiling which had numerous obstacles hanging from it and kept the ceiling to a height that was comfortable for all who come into the basement.
Our client is thrilled with the final project and has been enjoying her new sewing area.
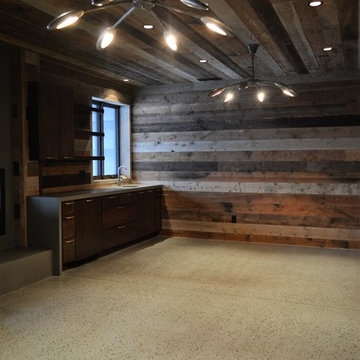
This is an example of a modern basement in Sacramento with concrete flooring and brown floors.
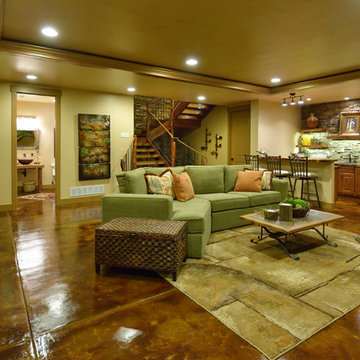
Design ideas for a large rustic fully buried basement in Denver with beige walls, concrete flooring, no fireplace and brown floors.
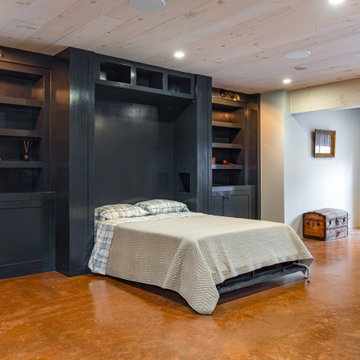
Integrated wall bed into existing built-in cabinetry.
Photo: Whitewater Imagery (Dave Coppolla)
Designer: The Art of Building (Rhinebeck, NY)
Inspiration for a large traditional walk-out basement in New York with grey walls, concrete flooring, no fireplace and brown floors.
Inspiration for a large traditional walk-out basement in New York with grey walls, concrete flooring, no fireplace and brown floors.
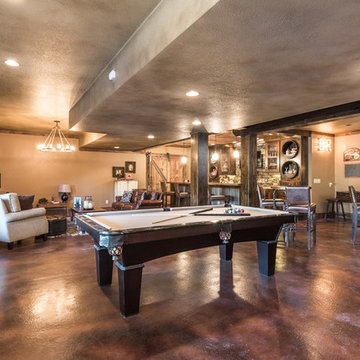
Inspiration for a large rustic walk-out basement in Kansas City with beige walls, concrete flooring, a standard fireplace, a stone fireplace surround and brown floors.

Inspiration for a large rustic fully buried basement in Other with red walls, concrete flooring, no fireplace and brown floors.
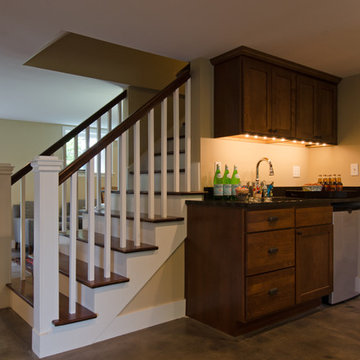
Jeff Beck Photography
Medium sized traditional walk-out basement in Seattle with beige walls, concrete flooring and brown floors.
Medium sized traditional walk-out basement in Seattle with beige walls, concrete flooring and brown floors.
Basement with Concrete Flooring and Brown Floors Ideas and Designs
1