Basement with Concrete Flooring and Feature Lighting Ideas and Designs
Refine by:
Budget
Sort by:Popular Today
1 - 15 of 15 photos
Item 1 of 3

Lower Level Living/Media Area features white oak walls, custom, reclaimed limestone fireplace surround, and media wall - Scandinavian Modern Interior - Indianapolis, IN - Trader's Point - Architect: HAUS | Architecture For Modern Lifestyles - Construction Manager: WERK | Building Modern - Christopher Short + Paul Reynolds - Photo: HAUS | Architecture - Photo: Premier Luxury Electronic Lifestyles

In this project, Rochman Design Build converted an unfinished basement of a new Ann Arbor home into a stunning home pub and entertaining area, with commercial grade space for the owners' craft brewing passion. The feel is that of a speakeasy as a dark and hidden gem found in prohibition time. The materials include charcoal stained concrete floor, an arched wall veneered with red brick, and an exposed ceiling structure painted black. Bright copper is used as the sparkling gem with a pressed-tin-type ceiling over the bar area, which seats 10, copper bar top and concrete counters. Old style light fixtures with bare Edison bulbs, well placed LED accent lights under the bar top, thick shelves, steel supports and copper rivet connections accent the feel of the 6 active taps old-style pub. Meanwhile, the brewing room is splendidly modern with large scale brewing equipment, commercial ventilation hood, wash down facilities and specialty equipment. A large window allows a full view into the brewing room from the pub sitting area. In addition, the space is large enough to feel cozy enough for 4 around a high-top table or entertain a large gathering of 50. The basement remodel also includes a wine cellar, a guest bathroom and a room that can be used either as guest room or game room, and a storage area.

Our clients wanted to finish the walkout basement in their 10-year old home. They were looking for a family room, craft area, bathroom and a space to transform into a “guest room” for the occasional visitor. They wanted a space that could handle a crowd of young children, provide lots of storage and was bright and colorful. The result is a beautiful space featuring custom cabinets, a kitchenette, a craft room, and a large open area for play and entertainment. Cleanup is a snap with durable surfaces and movable storage, and the furniture is easy for children to rearrange. Photo by John Reed Foresman.

This large, light blue colored basement is complete with an exercise area, game storage, and a ton of space for indoor activities. It also has under the stair storage perfect for a cozy reading nook. The painted concrete floor makes this space perfect for riding bikes, and playing some indoor basketball.
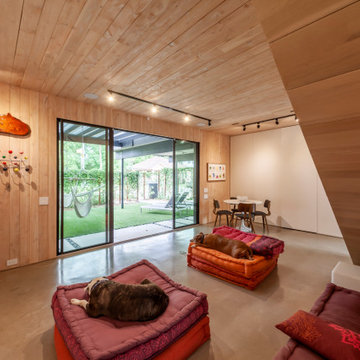
This is an example of a large modern walk-out basement in Dallas with brown walls, concrete flooring, grey floors, a wood ceiling, panelled walls and feature lighting.
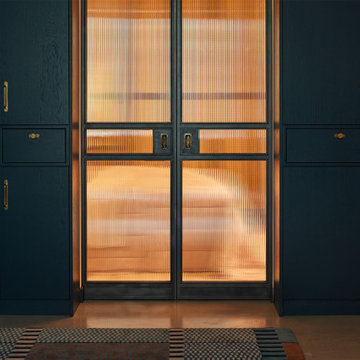
Design ideas for a bohemian basement in Other with blue walls, concrete flooring, grey floors and feature lighting.
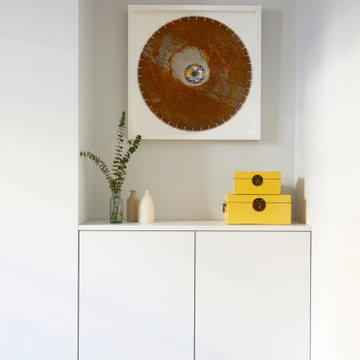
A single piece of textured artwork above a sleek white cabinet showcases the villa’s minimalist aesthetic. The design features are intentionally understated, allowing the art to make a statement and reflect the homeowner's personal style within a clean and tranquil environment.
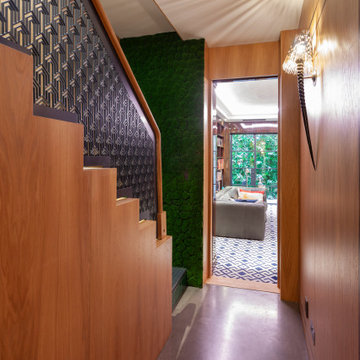
This is an example of a large contemporary walk-out basement in London with brown walls, concrete flooring, grey floors, wood walls and feature lighting.

This large, light blue colored basement is complete with an exercise area, game storage, and a ton of space for indoor activities. It also has under the stair storage perfect for a cozy reading nook. The painted concrete floor makes this space perfect for riding bikes, and playing some indoor basketball. It also comes with a full bath and wood paneled
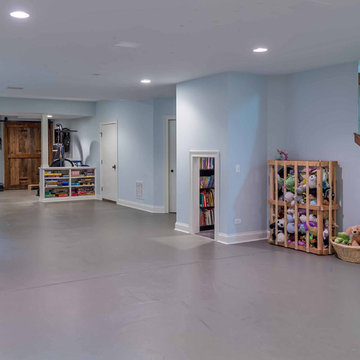
This large, light blue colored basement is complete with an exercise area, game storage, and a ton of space for indoor activities. It also has under the stair storage perfect for a cozy reading nook. The painted concrete floor makes this space perfect for riding bikes, and playing some indoor basketball.
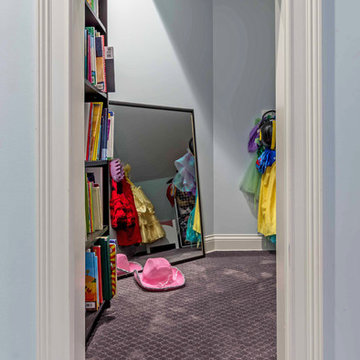
This large, light blue colored basement is complete with an exercise area, game storage, and a ton of space for indoor activities. It also has under the stair storage perfect for a cozy reading nook. The painted concrete floor makes this space perfect for riding bikes, and playing some indoor basketball.
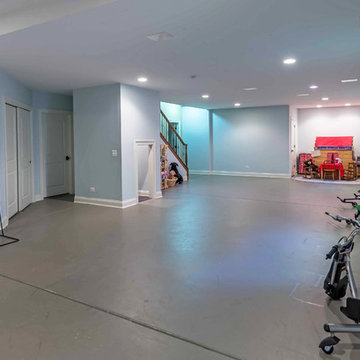
This large, light blue colored basement is complete with an exercise area, game storage, and a ton of space for indoor activities. It also has under the stair storage perfect for a cozy reading nook. The painted concrete floor makes this space perfect for riding bikes, and playing some indoor basketball.
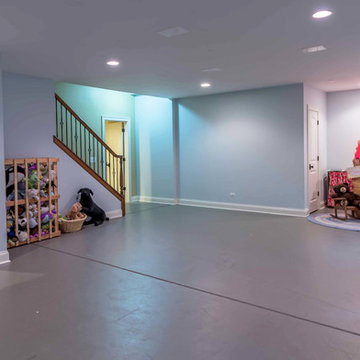
This large, light blue colored basement is complete with an exercise area, game storage, and a ton of space for indoor activities. It also has under the stair storage perfect for a cozy reading nook. The painted concrete floor makes this space perfect for riding bikes, and playing some indoor basketball.
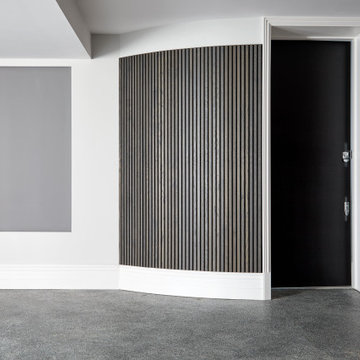
This image provides a glimpse of the basement entrance, serving as a gateway from the private carpark to the interior of the residence. Designed with both functionality and style in mind, the entrance exudes a sense of sophistication and convenience.
The sleek and modern architecture of the entranceway sets the tone for the rest of the home, offering a preview of the luxurious interior that awaits beyond. Crisp lines and carefully chosen materials create a contemporary aesthetic, while subtle lighting fixtures enhance the ambiance and guide visitors into the space.
Overall, this basement entrance exemplifies the perfect marriage of form and function, embodying the luxurious yet practical design philosophy of the residence.
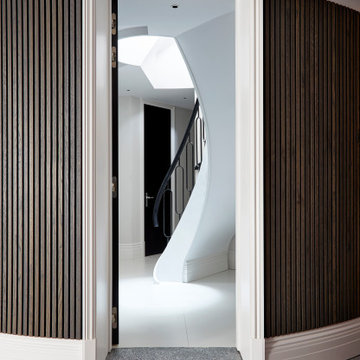
This image provides a glimpse of the basement entrance, serving as a gateway from the private carpark to the interior of the residence. Designed with both functionality and style in mind, the entrance exudes a sense of sophistication and convenience.
Overall, this basement entrance exemplifies the perfect marriage of form and function, embodying the luxurious yet practical design philosophy of the residence.
The sleek and modern architecture of the entranceway sets the tone for the rest of the home, offering a preview of the luxurious interior that awaits beyond. Crisp lines and carefully chosen materials create a contemporary aesthetic, while subtle lighting fixtures enhance the ambiance and guide visitors into the space.
Basement with Concrete Flooring and Feature Lighting Ideas and Designs
1