Basement with Cork Flooring and Porcelain Flooring Ideas and Designs
Refine by:
Budget
Sort by:Popular Today
1 - 20 of 1,931 photos
Item 1 of 3

The terrace was an unfinished space with load-bearing columns in traffic areas. We add eight “faux” columns and beams to compliment and balance necessary existing ones. The new columns and beams hide structural necessities, and as shown with this bar, they help define different areas. This is needed so they help deliver the needed symmetry. The columns are wrapped in mitered, reclaimed wood and accented with steel collars around their crowns, thus becoming architectural elements.

This used to be a completely unfinished basement with concrete floors, cinder block walls, and exposed floor joists above. The homeowners wanted to finish the space to include a wet bar, powder room, separate play room for their daughters, bar seating for watching tv and entertaining, as well as a finished living space with a television with hidden surround sound speakers throughout the space. They also requested some unfinished spaces; one for exercise equipment, and one for HVAC, water heater, and extra storage. With those requests in mind, I designed the basement with the above required spaces, while working with the contractor on what components needed to be moved. The homeowner also loved the idea of sliding barn doors, which we were able to use as at the opening to the unfinished storage/HVAC area.
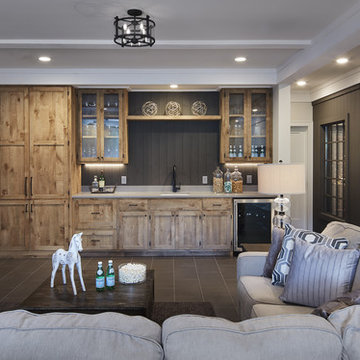
A Modern Farmhouse set in a prairie setting exudes charm and simplicity. Wrap around porches and copious windows make outdoor/indoor living seamless while the interior finishings are extremely high on detail. In floor heating under porcelain tile in the entire lower level, Fond du Lac stone mimicking an original foundation wall and rough hewn wood finishes contrast with the sleek finishes of carrera marble in the master and top of the line appliances and soapstone counters of the kitchen. This home is a study in contrasts, while still providing a completely harmonious aura.

Linda McManus Images
Photo of a medium sized modern fully buried basement in Philadelphia with grey walls, porcelain flooring, no fireplace and grey floors.
Photo of a medium sized modern fully buried basement in Philadelphia with grey walls, porcelain flooring, no fireplace and grey floors.
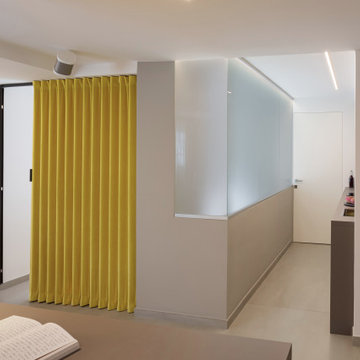
In taverna una zona notte divisa da una grnade vetrata e una tenda Dooor; sistema audio Sonos e piccola cucina di supporto. Luci a soffitto sono linee led.
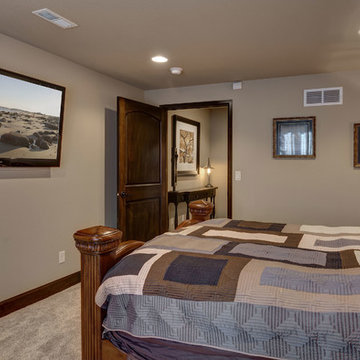
©Finished Basement Company
Medium sized traditional look-out basement in Denver with beige walls, porcelain flooring, no fireplace and brown floors.
Medium sized traditional look-out basement in Denver with beige walls, porcelain flooring, no fireplace and brown floors.
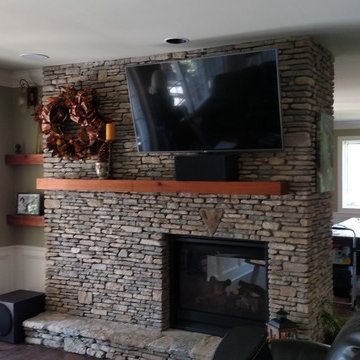
this project is a basement renovation that included removal of existing walls to create one large room with see through fireplace, new kitchen cabinets, new ceramic tile flooring, granite counter tops, creek stone work, wainscoting, new painting
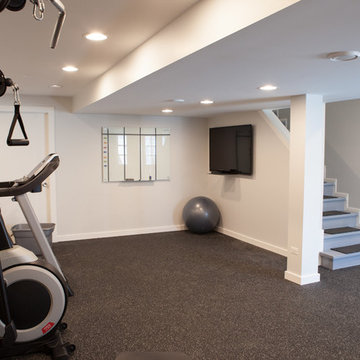
This 1930's Barrington Hills farmhouse was in need of some TLC when it was purchased by this southern family of five who planned to make it their new home. The renovation taken on by Advance Design Studio's designer Scott Christensen and master carpenter Justin Davis included a custom porch, custom built in cabinetry in the living room and children's bedrooms, 2 children's on-suite baths, a guest powder room, a fabulous new master bath with custom closet and makeup area, a new upstairs laundry room, a workout basement, a mud room, new flooring and custom wainscot stairs with planked walls and ceilings throughout the home.
The home's original mechanicals were in dire need of updating, so HVAC, plumbing and electrical were all replaced with newer materials and equipment. A dramatic change to the exterior took place with the addition of a quaint standing seam metal roofed farmhouse porch perfect for sipping lemonade on a lazy hot summer day.
In addition to the changes to the home, a guest house on the property underwent a major transformation as well. Newly outfitted with updated gas and electric, a new stacking washer/dryer space was created along with an updated bath complete with a glass enclosed shower, something the bath did not previously have. A beautiful kitchenette with ample cabinetry space, refrigeration and a sink was transformed as well to provide all the comforts of home for guests visiting at the classic cottage retreat.
The biggest design challenge was to keep in line with the charm the old home possessed, all the while giving the family all the convenience and efficiency of modern functioning amenities. One of the most interesting uses of material was the porcelain "wood-looking" tile used in all the baths and most of the home's common areas. All the efficiency of porcelain tile, with the nostalgic look and feel of worn and weathered hardwood floors. The home’s casual entry has an 8" rustic antique barn wood look porcelain tile in a rich brown to create a warm and welcoming first impression.
Painted distressed cabinetry in muted shades of gray/green was used in the powder room to bring out the rustic feel of the space which was accentuated with wood planked walls and ceilings. Fresh white painted shaker cabinetry was used throughout the rest of the rooms, accentuated by bright chrome fixtures and muted pastel tones to create a calm and relaxing feeling throughout the home.
Custom cabinetry was designed and built by Advance Design specifically for a large 70” TV in the living room, for each of the children’s bedroom’s built in storage, custom closets, and book shelves, and for a mudroom fit with custom niches for each family member by name.
The ample master bath was fitted with double vanity areas in white. A generous shower with a bench features classic white subway tiles and light blue/green glass accents, as well as a large free standing soaking tub nestled under a window with double sconces to dim while relaxing in a luxurious bath. A custom classic white bookcase for plush towels greets you as you enter the sanctuary bath.
Joe Nowak

Design ideas for a medium sized traditional walk-out basement in Minneapolis with grey walls, porcelain flooring, no fireplace and brown floors.
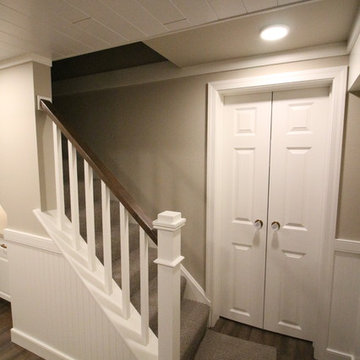
Photo of a small classic fully buried basement in Other with beige walls, cork flooring, no fireplace and brown floors.
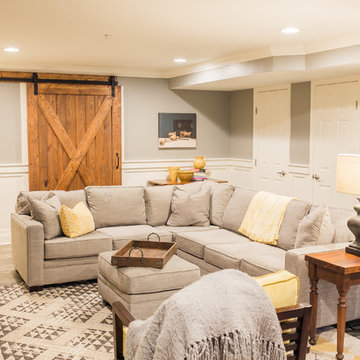
Photo of a medium sized farmhouse walk-out basement in Baltimore with grey walls and porcelain flooring.
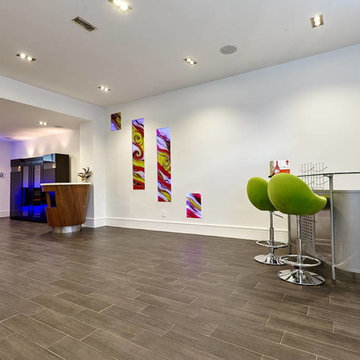
Inspiration for a medium sized modern look-out basement in Toronto with white walls, porcelain flooring, a ribbon fireplace and a tiled fireplace surround.
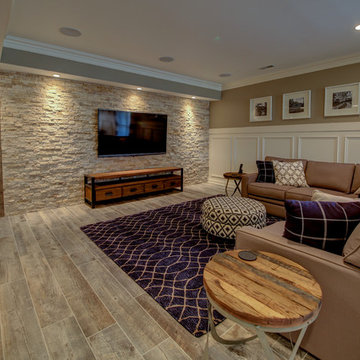
Kris Palen
Photo of an expansive classic walk-out basement in Dallas with grey walls, porcelain flooring, no fireplace and grey floors.
Photo of an expansive classic walk-out basement in Dallas with grey walls, porcelain flooring, no fireplace and grey floors.

Photo Credit: Nicole Leone
Photo of a contemporary fully buried basement in Los Angeles with beige walls, no fireplace, porcelain flooring and white floors.
Photo of a contemporary fully buried basement in Los Angeles with beige walls, no fireplace, porcelain flooring and white floors.
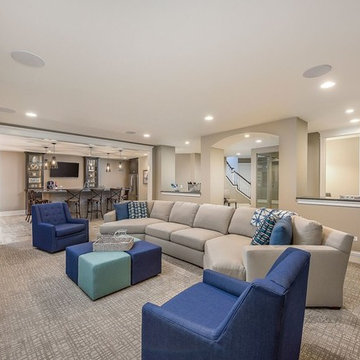
Mariana Sorm P
This is an example of a medium sized contemporary fully buried basement in Chicago with beige walls, porcelain flooring and beige floors.
This is an example of a medium sized contemporary fully buried basement in Chicago with beige walls, porcelain flooring and beige floors.

Basement design and build out by Ed Saloga Design Build. Landmark Photography
This is an example of a medium sized industrial look-out basement in Chicago with grey walls, a standard fireplace, a stone fireplace surround, porcelain flooring and brown floors.
This is an example of a medium sized industrial look-out basement in Chicago with grey walls, a standard fireplace, a stone fireplace surround, porcelain flooring and brown floors.
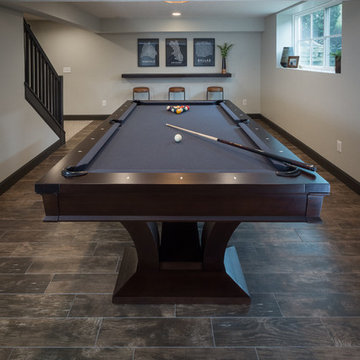
Designed by Monica Lewis MCR, UDCP, CMKBD. Project Manager Dave West CR. Photography by Todd Yarrington.
Medium sized classic look-out basement in Columbus with grey walls, porcelain flooring and brown floors.
Medium sized classic look-out basement in Columbus with grey walls, porcelain flooring and brown floors.

Design ideas for a small traditional basement in Portland with beige walls, porcelain flooring and grey floors.
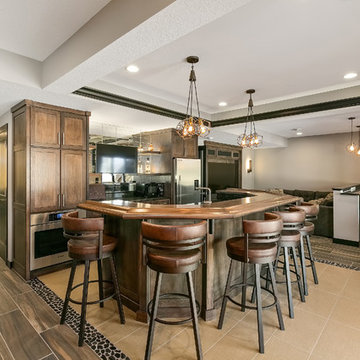
Large classic walk-out basement in Minneapolis with grey walls, porcelain flooring, no fireplace and brown floors.
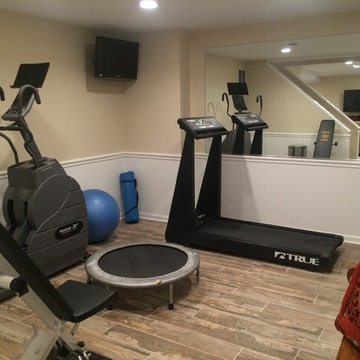
Dana Steinecker Photography, www.danasteineckerphotography.com
Design ideas for a medium sized farmhouse look-out basement in Chicago with beige walls, porcelain flooring and no fireplace.
Design ideas for a medium sized farmhouse look-out basement in Chicago with beige walls, porcelain flooring and no fireplace.
Basement with Cork Flooring and Porcelain Flooring Ideas and Designs
1