Basement with Cork Flooring and Slate Flooring Ideas and Designs
Refine by:
Budget
Sort by:Popular Today
161 - 180 of 298 photos
Item 1 of 3
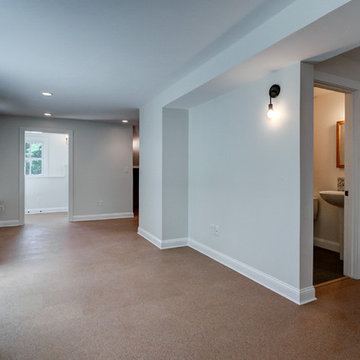
basement apartment with cork flooring
Design ideas for a medium sized contemporary walk-out basement in Boston with grey walls and cork flooring.
Design ideas for a medium sized contemporary walk-out basement in Boston with grey walls and cork flooring.
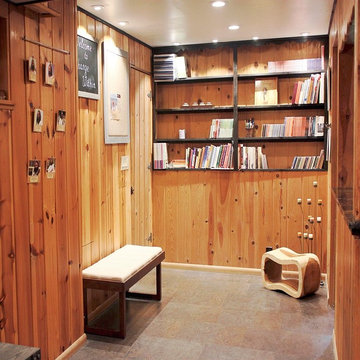
This once cold and dusty basement was transformed into a gorgeous, serine yoga studio.
Our client was determined to reuse and recycle as much of the existing features as possible. So, coming up with a design that felt "this century" with this much wood paneling was anything but trivial.
After the initial nervous rush of "…OMG, what are we going to do here…", the challenge was surmounted, as it always is. The studio looks stunning. Cove lighting exaggerates the texture of the ceiling and highlights the beams. Cork flooring brings warmth and a unique softness to the space. The newly designed and remodeled bathroom feels like a high end spa. The client was ecstatic, which is, as always, the most important thing. Namaste!
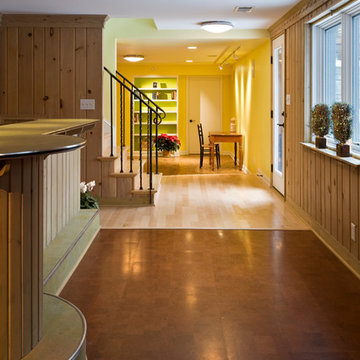
Photo By Don Wong
Photo of a large classic walk-out basement in Minneapolis with cork flooring.
Photo of a large classic walk-out basement in Minneapolis with cork flooring.
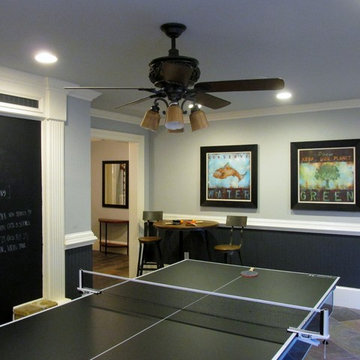
Design ideas for a large traditional fully buried basement in Atlanta with grey walls, slate flooring and multi-coloured floors.
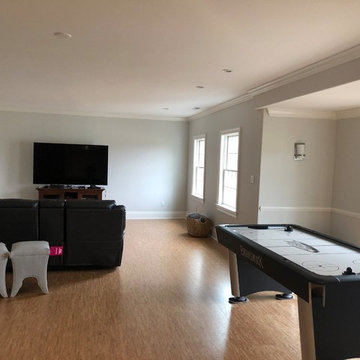
Corked flooring and recessed lighting.
Design ideas for a medium sized contemporary look-out basement in Philadelphia with grey walls, cork flooring and brown floors.
Design ideas for a medium sized contemporary look-out basement in Philadelphia with grey walls, cork flooring and brown floors.
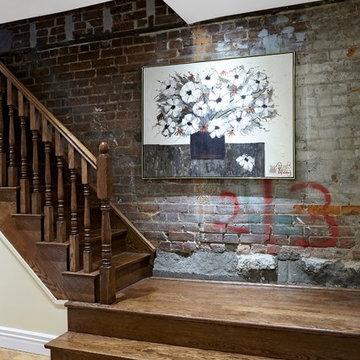
The original basement in this 100 year old Toronto home was used mainly for storage. The ceiling was low, with no light, and outdated electrical and plumbing. The new basement features a separate laundry, furnace, bathroom, living room and mud room. The most prominent feature of this newly renovated basement is the underpinning, which increased ceiling height. Further is the beautiful new side entrance with frosted glass doors.
Aristea Rizakos
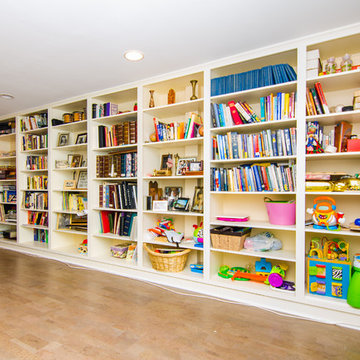
Ahmed Rizvi - Photo Credit
Design ideas for a large classic walk-out basement in DC Metro with white walls, cork flooring and no fireplace.
Design ideas for a large classic walk-out basement in DC Metro with white walls, cork flooring and no fireplace.
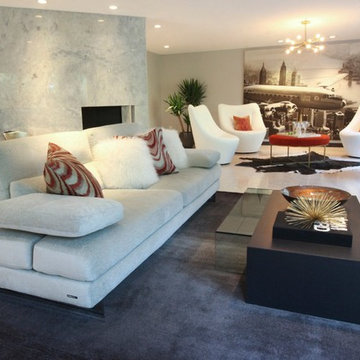
Refaced stone fireplace with Venatino Bianco Granite. Cork flooring.
This is an example of an expansive traditional walk-out basement in Boston with grey walls, cork flooring, a standard fireplace and a stone fireplace surround.
This is an example of an expansive traditional walk-out basement in Boston with grey walls, cork flooring, a standard fireplace and a stone fireplace surround.
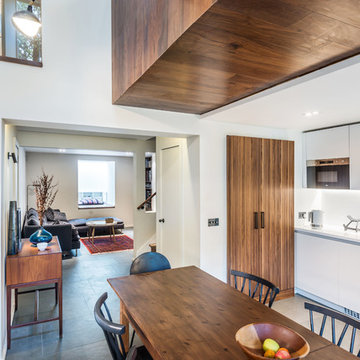
Chris Humphreys Photography Ltd
Inspiration for a contemporary look-out basement in Edinburgh with slate flooring and grey floors.
Inspiration for a contemporary look-out basement in Edinburgh with slate flooring and grey floors.
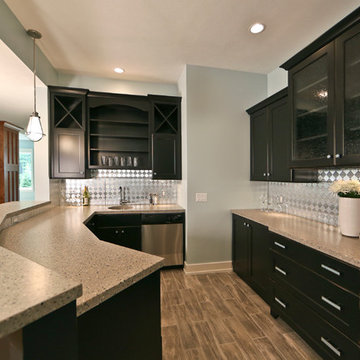
The “Kettner” is a sprawling family home with character to spare. Craftsman detailing and charming asymmetry on the exterior are paired with a luxurious hominess inside. The formal entryway and living room lead into a spacious kitchen and circular dining area. The screened porch offers additional dining and living space. A beautiful master suite is situated at the other end of the main level. Three bedroom suites and a large playroom are located on the top floor, while the lower level includes billiards, hearths, a refreshment bar, exercise space, a sauna, and a guest bedroom.
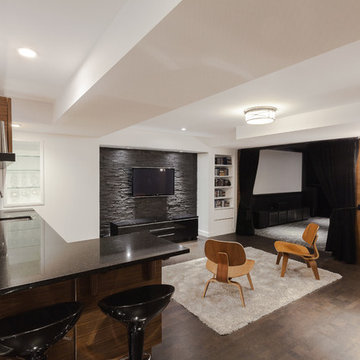
Urszula Muntean Photography
Tungsten Renovations
Medium sized modern fully buried basement in Ottawa with white walls, cork flooring and a standard fireplace.
Medium sized modern fully buried basement in Ottawa with white walls, cork flooring and a standard fireplace.
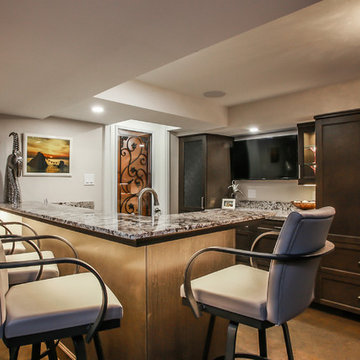
www.natkay.com
Photo of a medium sized traditional fully buried basement in Toronto with grey walls, cork flooring, a standard fireplace and a stone fireplace surround.
Photo of a medium sized traditional fully buried basement in Toronto with grey walls, cork flooring, a standard fireplace and a stone fireplace surround.
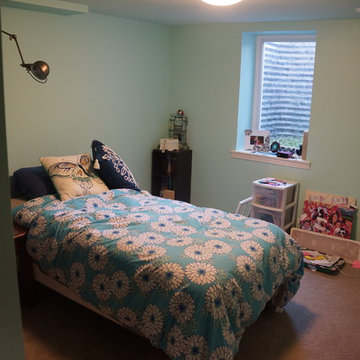
Exposed ceiling painted for industrial feel and allow for full head height in a basement with a low ceiling.
Design ideas for a small traditional fully buried basement in Milwaukee with cork flooring.
Design ideas for a small traditional fully buried basement in Milwaukee with cork flooring.
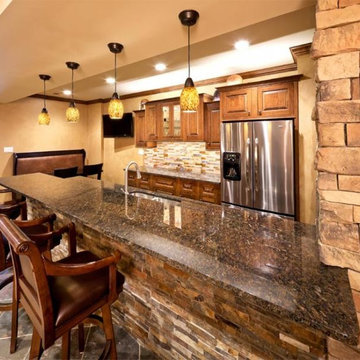
This custom Kansas City basement remodel has everything one could want in a lower level entertainment.
This 2,264 square foot lower level includes a home theater room, full bar, game space for pool and card tables as well as a custom bathroom complete with a urinal. The ultimate man cave!
Design Connection, Inc. Kansas City interior design provided space planning, material selections, furniture, paint colors, window treatments, lighting selection and architectural plans.
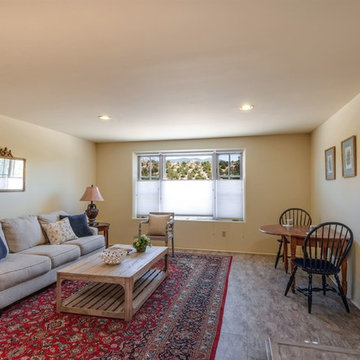
Inspiration for a medium sized walk-out basement in Other with yellow walls, slate flooring, no fireplace and beige floors.
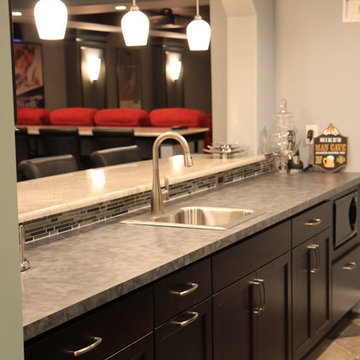
A warm and welcoming basement invites you to indulge in your favorite distractions. Step into this beautifully designed basement where entertainment is only the beginning. From the bar to the theater, family and friends will embrace this space as their favorite hangout spot.
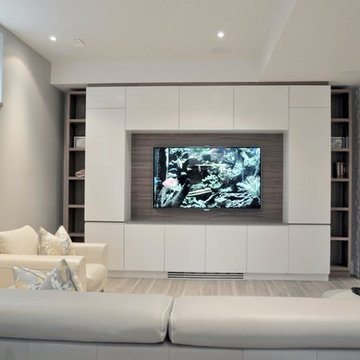
New basement renovation with the addition of floor heating, porcelain tile, entertainment unit and wine cellar.
Inspiration for a medium sized contemporary walk-out basement in Toronto with grey walls and slate flooring.
Inspiration for a medium sized contemporary walk-out basement in Toronto with grey walls and slate flooring.
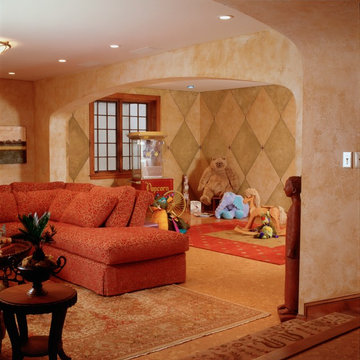
MA Peterson
www.mapeterson.com
This is an example of a large traditional fully buried basement in Minneapolis with cork flooring, a standard fireplace and orange walls.
This is an example of a large traditional fully buried basement in Minneapolis with cork flooring, a standard fireplace and orange walls.
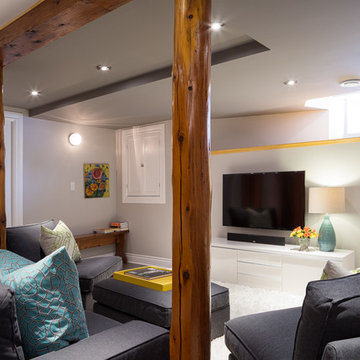
©Justin Van Leeuwen
This is an example of a medium sized contemporary look-out basement in Ottawa with beige walls and slate flooring.
This is an example of a medium sized contemporary look-out basement in Ottawa with beige walls and slate flooring.
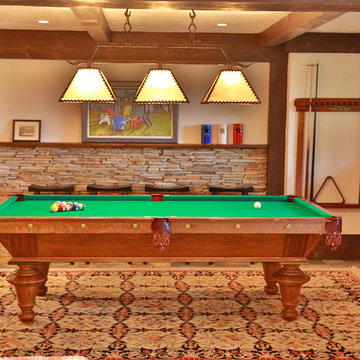
Photo of a medium sized rustic fully buried basement in Other with beige walls, slate flooring and no fireplace.
Basement with Cork Flooring and Slate Flooring Ideas and Designs
9