Basement with Dark Hardwood Flooring and Lino Flooring Ideas and Designs
Refine by:
Budget
Sort by:Popular Today
141 - 160 of 2,467 photos
Item 1 of 3
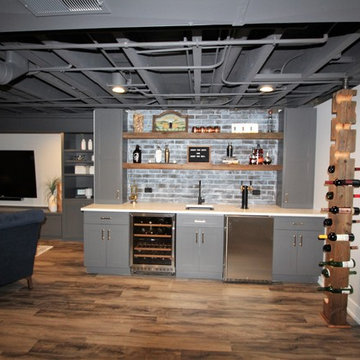
It was a great pleasure working with this unique basement and the homeowners, it was A BLAST!
Large contemporary fully buried basement in Nashville with grey walls, dark hardwood flooring and brown floors.
Large contemporary fully buried basement in Nashville with grey walls, dark hardwood flooring and brown floors.
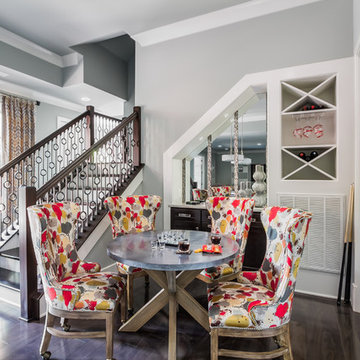
Marty Paoletta, ProMedia Tours
Inspiration for a classic basement in Nashville with grey walls and dark hardwood flooring.
Inspiration for a classic basement in Nashville with grey walls and dark hardwood flooring.
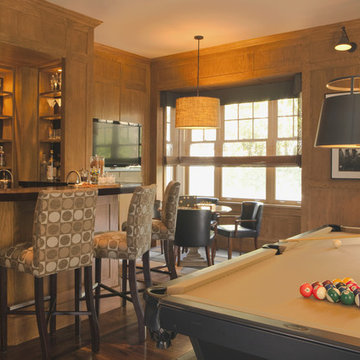
Karyn Millet Photography
Photo of a classic look-out basement in Los Angeles with dark hardwood flooring.
Photo of a classic look-out basement in Los Angeles with dark hardwood flooring.
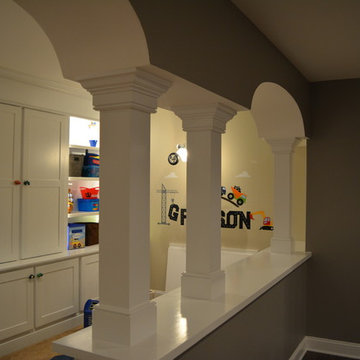
This playroom is a wonderland for the kids, but also has potential to be an elegant space later on. The elaborate arches offer a unique design to necessary support columns. A white board/chalk board/cork board is a great place for arts and crafts, while floor to ceiling built-in closets provide storage and display space. Behind the half wall are open shelves for additional storage.
18" Floor to ceiling built-in closets provide ample storage and display space. Open shelves to the right lend additional storage. Before you know it, the kids will be using a fold down desk under this fun motorcycle lamp!
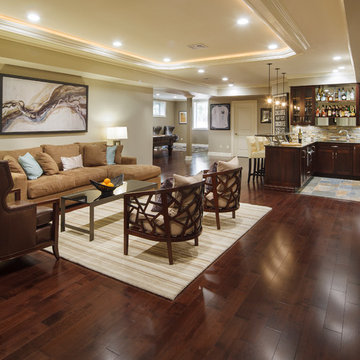
A basement renovation complete with a custom home theater, gym, seating area, full bar, and showcase wine cellar.
Large classic look-out basement in New York with brown floors, beige walls and dark hardwood flooring.
Large classic look-out basement in New York with brown floors, beige walls and dark hardwood flooring.
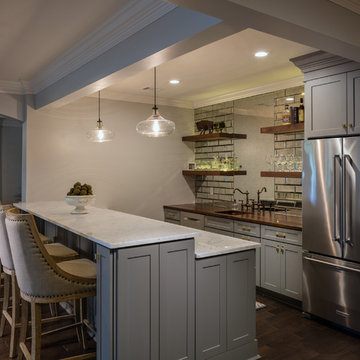
The beautifully crafted custom bar island features semi custom cabinetry topped with white Carrera
marble and elegant light fixtures that hang over the bar.
The main kitchen area includes Walnut countertops over
semi-custom cabinets that match the bar island. The beautiful antiqued mirror backsplash is flanked by
beveled mirror subway tiles, filling the room with
light and creating an open atmosphere that makes the space feel even bigger than it is. Floating shelves add to
this impressive display, stained to correspond
with the counter-top. High-end appliances include a
refrigerator, drawer microwave, undermount copper sink, and dishwasher.
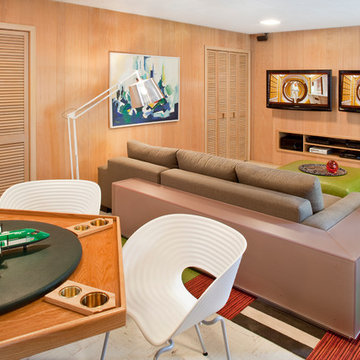
This home was built in 1960 and retains all of its original interiors. This photograph shows the formal dining room. The pieces you see are a mix of vintage and new. The original ivory terrazzo flooring and the solid walnut swing door, including the integral brass push plate, was restored.
photographs by rafterman.com
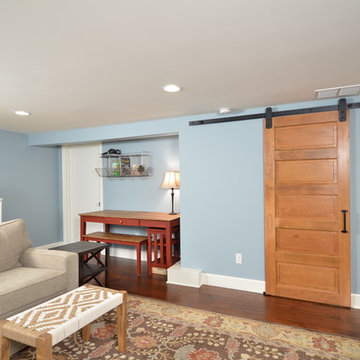
Charm and personality exude from this basement remodel! This kid-friendly room provides space for little ones to play and learn while also keeping family time in mind. The bathroom door combines craftsman tradition with on-trend barn door functionality. Behind the door, the blend of traditional and functional continues with white hex tile floors, subway tile walls, and an updated console sink. The laundry room boasts thoughtful storage and a fun color palette as well.

Robert J. Laramie Photography
This is an example of a contemporary basement in Philadelphia with blue walls and lino flooring.
This is an example of a contemporary basement in Philadelphia with blue walls and lino flooring.
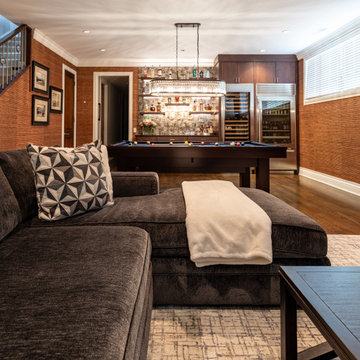
Basement family room with built-in home bar, lounge area, and pool table area.
Inspiration for a large traditional basement in Chicago with a home bar, brown walls, dark hardwood flooring, no fireplace, brown floors and wallpapered walls.
Inspiration for a large traditional basement in Chicago with a home bar, brown walls, dark hardwood flooring, no fireplace, brown floors and wallpapered walls.
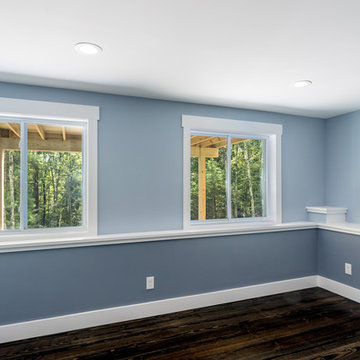
Walkout basement level features a bedroom or bonus space, family room and full bathroom.
This is an example of a large country walk-out basement in New York with blue walls, dark hardwood flooring and brown floors.
This is an example of a large country walk-out basement in New York with blue walls, dark hardwood flooring and brown floors.
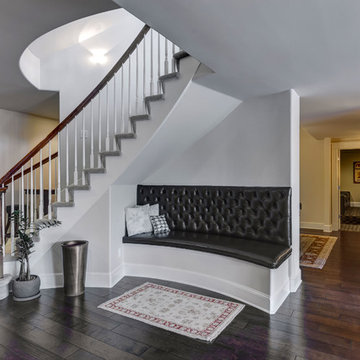
©Finished Basement Company
Design ideas for a large classic look-out basement in Denver with grey walls, dark hardwood flooring, no fireplace and brown floors.
Design ideas for a large classic look-out basement in Denver with grey walls, dark hardwood flooring, no fireplace and brown floors.
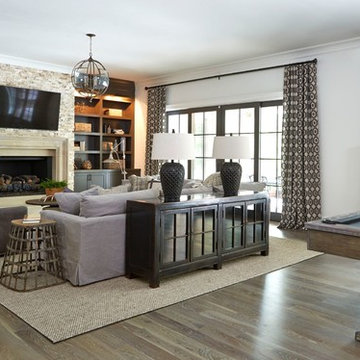
Lauren Rubinstein
Inspiration for an expansive rural walk-out basement in Atlanta with white walls, a standard fireplace and dark hardwood flooring.
Inspiration for an expansive rural walk-out basement in Atlanta with white walls, a standard fireplace and dark hardwood flooring.
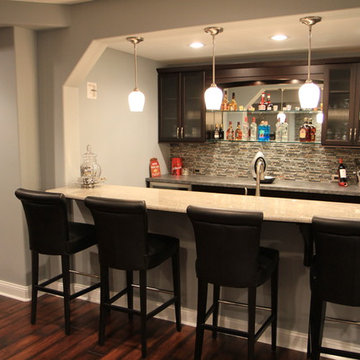
A warm and welcoming basement invites you to indulge in your favorite distractions. Step into this beautifully designed basement where entertainment is only the beginning. From the bar to the theater, family and friends will embrace this space as their favorite hangout spot.
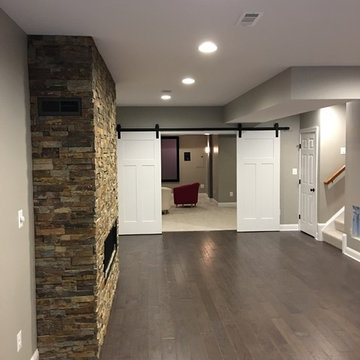
For this job, we finished an completely unfinished basement space to include a theatre room with 120" screen wall & rough-in for a future bar, barn door detail to the family living area with stacked stone 50" modern gas fireplace, a home-office, a bedroom and a full basement bathroom.
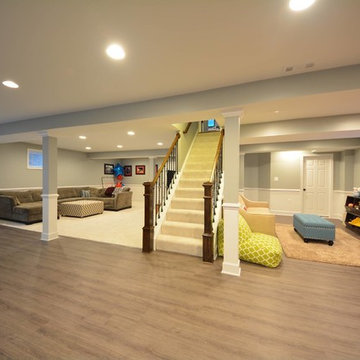
Large contemporary walk-out basement in DC Metro with grey walls, no fireplace, dark hardwood flooring and a dado rail.
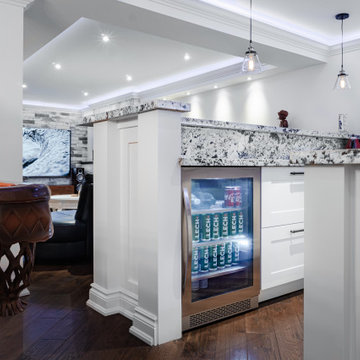
Full open concept basement remodel.
Inspiration for a medium sized contemporary fully buried basement in Toronto with white walls, dark hardwood flooring, a standard fireplace, a tiled fireplace surround and brown floors.
Inspiration for a medium sized contemporary fully buried basement in Toronto with white walls, dark hardwood flooring, a standard fireplace, a tiled fireplace surround and brown floors.
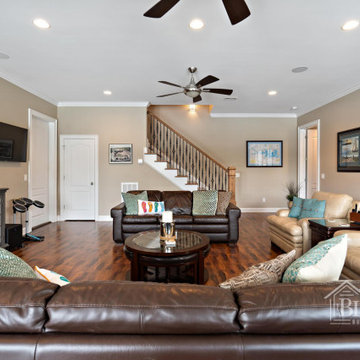
Basement apartment with full kitchen
Design ideas for a large classic walk-out basement in Other with beige walls, dark hardwood flooring and brown floors.
Design ideas for a large classic walk-out basement in Other with beige walls, dark hardwood flooring and brown floors.
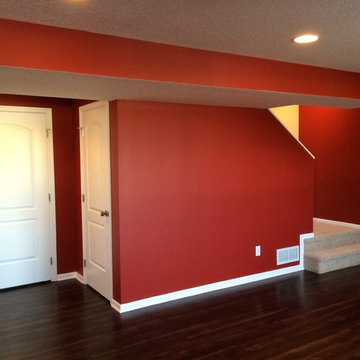
Design ideas for a large traditional look-out basement in Other with red walls, dark hardwood flooring and no fireplace.
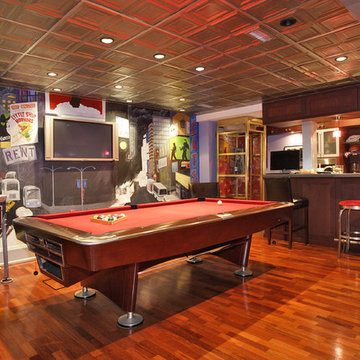
This basement nods to the family's love for NYC entertainment with a custom painted mural replicating the Theater District. The retro inspired decor creates a fun and unique space for family game night or entertaining.
Basement with Dark Hardwood Flooring and Lino Flooring Ideas and Designs
8