Basement with Green Walls and a Stone Fireplace Surround Ideas and Designs
Refine by:
Budget
Sort by:Popular Today
1 - 20 of 179 photos
Item 1 of 3
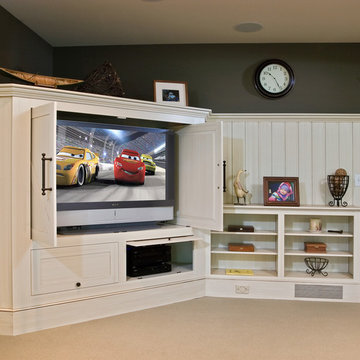
Media storage in the basement recreation room
Scott Bergmann Photography
Inspiration for a medium sized traditional walk-out basement in Boston with green walls, carpet, a standard fireplace and a stone fireplace surround.
Inspiration for a medium sized traditional walk-out basement in Boston with green walls, carpet, a standard fireplace and a stone fireplace surround.
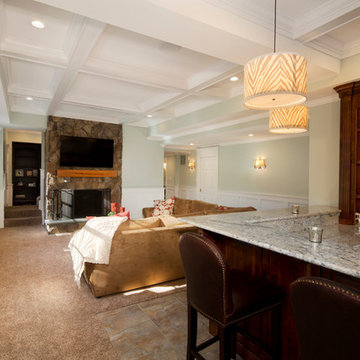
Finished basement with wet bar. Drum lights are used as ceiling lights.
Photo of a medium sized traditional look-out basement in Richmond with green walls, carpet, a standard fireplace and a stone fireplace surround.
Photo of a medium sized traditional look-out basement in Richmond with green walls, carpet, a standard fireplace and a stone fireplace surround.

Photo of a traditional walk-out basement in Minneapolis with green walls, carpet, a corner fireplace, a stone fireplace surround and a dado rail.
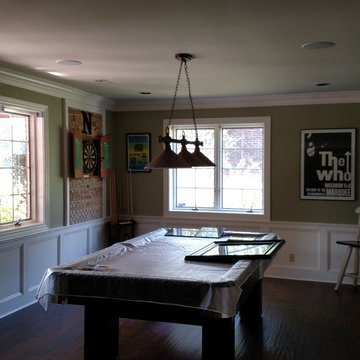
this project is a basement renovation that included removal of existing walls to create one large room with see through fireplace, new kitchen cabinets, new ceramic tile flooring, granite counter tops, creek stone work, wainscoting, new painting
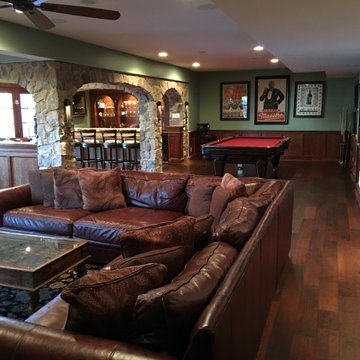
A full wet bar is tucked in the corner under real stone arches. Seating for four available at the cherry wood bar counter under custom hanging lights in the comfortable black bar stools with backs. Have a larger party? Not to worry, additional bar seating available on the opposite half wall with matching real stone arches and cherry wood counter. Your guests have full view of the arched cherry wood back cabinets complete with wall lights and ceiling light display areas highlighting the open glass shelving with all the glassware and memorabilia. Play a game or two of pool in the game area or sit in the super comfortable couches in front of the custom fireplace with cherry wood and real stone mantel. The cozy intimate atmosphere is completed throughout the basement thanks to strategic custom wall, hanging and recessed lighting as well as the consistent cherry wood wainscoting on the walls.
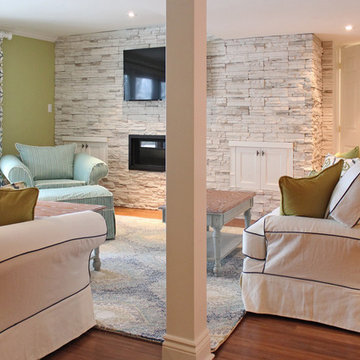
Laura Garner
Photo of a large classic walk-out basement in Montreal with green walls, medium hardwood flooring, a standard fireplace and a stone fireplace surround.
Photo of a large classic walk-out basement in Montreal with green walls, medium hardwood flooring, a standard fireplace and a stone fireplace surround.

This is an example of a medium sized classic fully buried basement in Edmonton with green walls, a ribbon fireplace, a stone fireplace surround and a chimney breast.
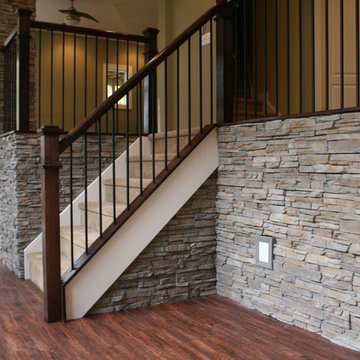
Traditional walk-out basement in DC Metro with green walls, dark hardwood flooring, a standard fireplace and a stone fireplace surround.
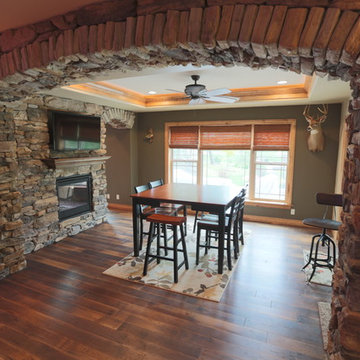
Midland Video
Photo of a medium sized rustic basement in Milwaukee with green walls, dark hardwood flooring, a two-sided fireplace and a stone fireplace surround.
Photo of a medium sized rustic basement in Milwaukee with green walls, dark hardwood flooring, a two-sided fireplace and a stone fireplace surround.
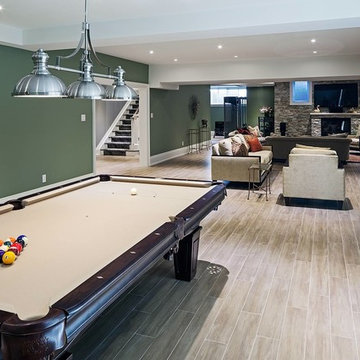
Large classic basement in Toronto with green walls, ceramic flooring, a standard fireplace and a stone fireplace surround.
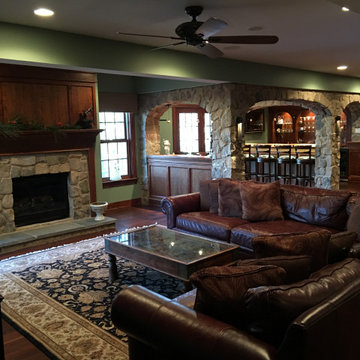
A full wet bar is tucked in the corner under real stone arches. Seating for four available at the cherry wood bar counter under custom hanging lights in the comfortable black bar stools with backs. Have a larger party? Not to worry, additional bar seating available on the opposite half wall with matching real stone arches and cherry wood counter. Your guests have full view of the arched cherry wood back cabinets complete with wall lights and ceiling light display areas highlighting the open glass shelving with all the glassware and memorabilia. Play a game or two of pool in the game area or sit in the super comfortable couches in front of the custom fireplace with cherry wood and real stone mantel. The cozy intimate atmosphere is completed throughout the basement thanks to strategic custom wall, hanging and recessed lighting as well as the consistent cherry wood wainscoting on the walls.
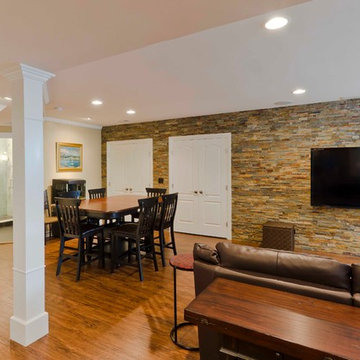
Nothing short of a man cave! Full size wet bar, media area, work out room, and full bath with steam shower and sauna.
Large contemporary fully buried basement in Chicago with green walls, vinyl flooring, no fireplace and a stone fireplace surround.
Large contemporary fully buried basement in Chicago with green walls, vinyl flooring, no fireplace and a stone fireplace surround.
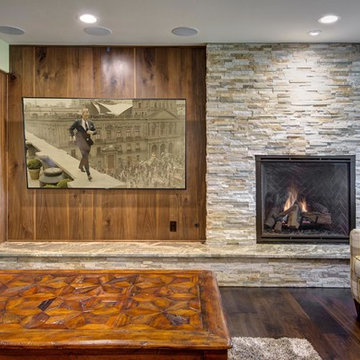
©Finished Basement Company
Photo of a large traditional walk-out basement in Denver with green walls, medium hardwood flooring, a standard fireplace, a stone fireplace surround and brown floors.
Photo of a large traditional walk-out basement in Denver with green walls, medium hardwood flooring, a standard fireplace, a stone fireplace surround and brown floors.
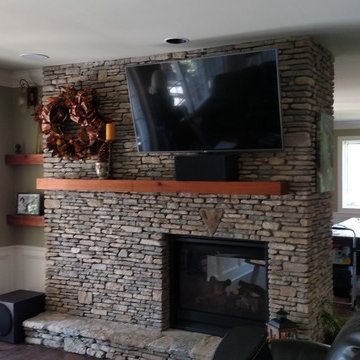
this project is a basement renovation that included removal of existing walls to create one large room with see through fireplace, new kitchen cabinets, new ceramic tile flooring, granite counter tops, creek stone work, wainscoting, new painting
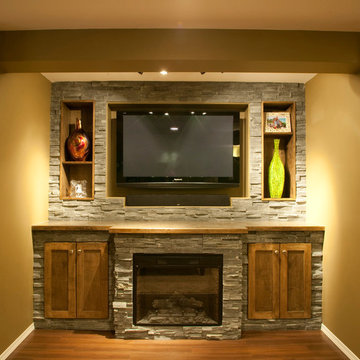
This is an example of a large contemporary look-out basement in Other with green walls, dark hardwood flooring, a standard fireplace and a stone fireplace surround.
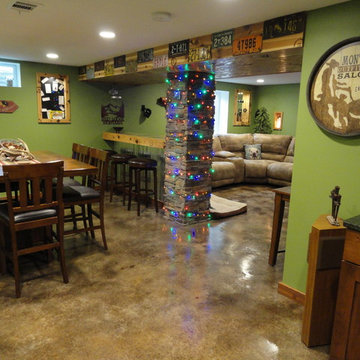
Design ideas for a medium sized rustic look-out basement in Other with green walls, concrete flooring, a ribbon fireplace and a stone fireplace surround.
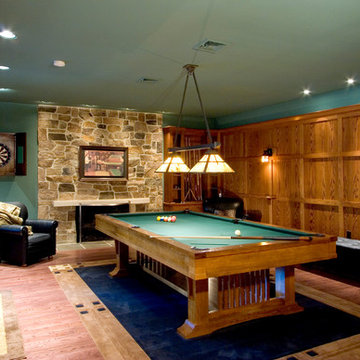
Inspiration for a medium sized classic walk-out basement in Other with green walls, medium hardwood flooring, a standard fireplace and a stone fireplace surround.
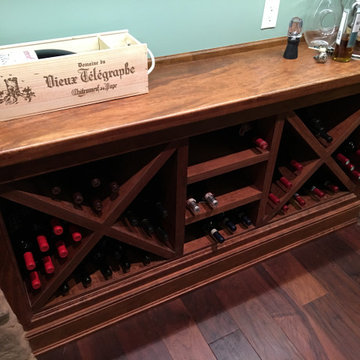
Make your way over to the custom wine cellar with full arched cherry wood door, arched custom cherry wine racks with LED lighting within stone arches. With a fully ducted cooling and humidity system for 57F and 60% humidity control, you can be sure that everything is stored properly.

Here's one of our most recent projects that was completed in 2011. This client had just finished a major remodel of their house in 2008 and were about to enjoy Christmas in their new home. At the time, Seattle was buried under several inches of snow (a rarity for us) and the entire region was paralyzed for a few days waiting for the thaw. Our client decided to take advantage of this opportunity and was in his driveway sledding when a neighbor rushed down the drive yelling that his house was on fire. Unfortunately, the house was already engulfed in flames. Equally unfortunate was the snowstorm and the delay it caused the fire department getting to the site. By the time they arrived, the house and contents were a total loss of more than $2.2 million.
Our role in the reconstruction of this home was two-fold. The first year of our involvement was spent working with a team of forensic contractors gutting the house, cleansing it of all particulate matter, and then helping our client negotiate his insurance settlement. Once we got over these hurdles, the design work and reconstruction started. Maintaining the existing shell, we reworked the interior room arrangement to create classic great room house with a contemporary twist. Both levels of the home were opened up to take advantage of the waterfront views and flood the interiors with natural light. On the lower level, rearrangement of the walls resulted in a tripling of the size of the family room while creating an additional sitting/game room. The upper level was arranged with living spaces bookended by the Master Bedroom at one end the kitchen at the other. The open Great Room and wrap around deck create a relaxed and sophisticated living and entertainment space that is accentuated by a high level of trim and tile detail on the interior and by custom metal railings and light fixtures on the exterior.
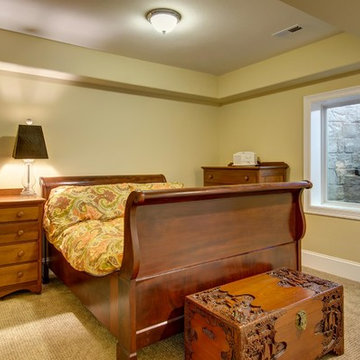
©Finished Basement Company
Inspiration for a large classic walk-out basement in Denver with green walls, carpet, a standard fireplace, a stone fireplace surround and brown floors.
Inspiration for a large classic walk-out basement in Denver with green walls, carpet, a standard fireplace, a stone fireplace surround and brown floors.
Basement with Green Walls and a Stone Fireplace Surround Ideas and Designs
1