Basement with Grey Floors and Green Floors Ideas and Designs
Refine by:
Budget
Sort by:Popular Today
81 - 100 of 4,559 photos
Item 1 of 3
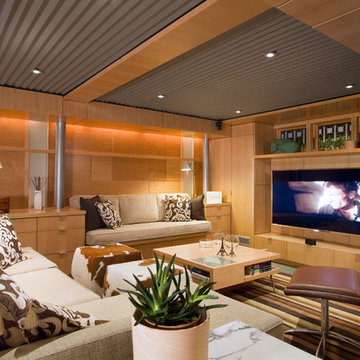
Home theater & built in bench with Acoustic ceilings
photo by Jeffery Edward Tryon
Photo of a medium sized modern look-out basement in Philadelphia with beige walls, carpet, no fireplace and green floors.
Photo of a medium sized modern look-out basement in Philadelphia with beige walls, carpet, no fireplace and green floors.
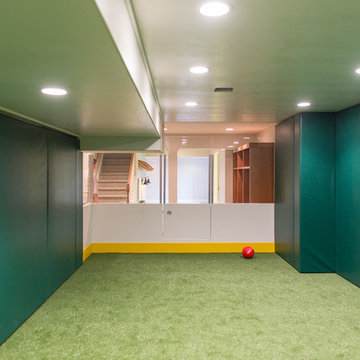
This is an example of a large modern fully buried basement in Philadelphia with green walls, carpet, no fireplace and green floors.
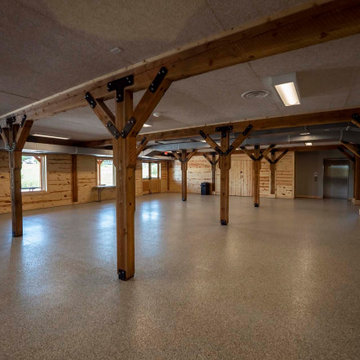
Nature center lodge basement for large events
This is an example of a large rustic walk-out basement with no fireplace, grey floors, exposed beams and wood walls.
This is an example of a large rustic walk-out basement with no fireplace, grey floors, exposed beams and wood walls.
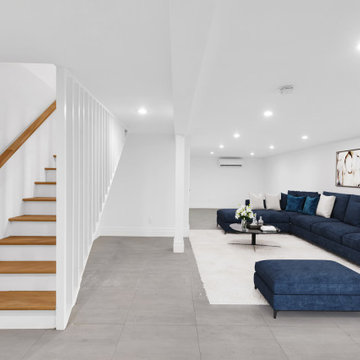
Open space perfect for a family entertainment
Photo of a large modern basement in New York with porcelain flooring and grey floors.
Photo of a large modern basement in New York with porcelain flooring and grey floors.
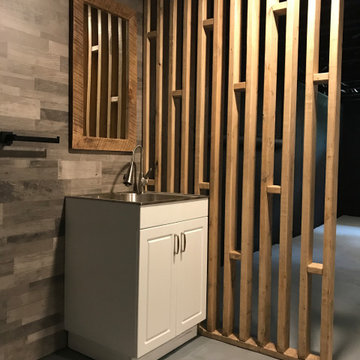
This is the basement. We painted the whole thing black. We put the 2x4s to separate the area with the sink and the washing machines that will stand there.

The homeowners had a very specific vision for their large daylight basement. To begin, Neil Kelly's team, led by Portland Design Consultant Fabian Genovesi, took down numerous walls to completely open up the space, including the ceilings, and removed carpet to expose the concrete flooring. The concrete flooring was repaired, resurfaced and sealed with cracks in tact for authenticity. Beams and ductwork were left exposed, yet refined, with additional piping to conceal electrical and gas lines. Century-old reclaimed brick was hand-picked by the homeowner for the east interior wall, encasing stained glass windows which were are also reclaimed and more than 100 years old. Aluminum bar-top seating areas in two spaces. A media center with custom cabinetry and pistons repurposed as cabinet pulls. And the star of the show, a full 4-seat wet bar with custom glass shelving, more custom cabinetry, and an integrated television-- one of 3 TVs in the space. The new one-of-a-kind basement has room for a professional 10-person poker table, pool table, 14' shuffleboard table, and plush seating.
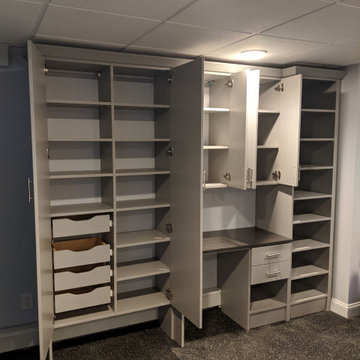
This music room was custom built to store and organize a performers microphones, sheet music & speakers
Inspiration for a small traditional basement in New York with grey walls, grey floors and a drop ceiling.
Inspiration for a small traditional basement in New York with grey walls, grey floors and a drop ceiling.
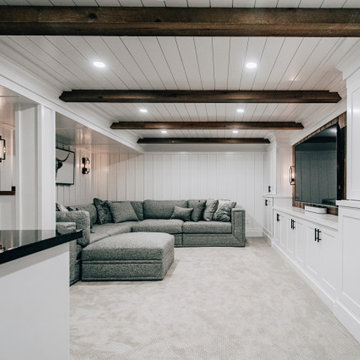
Basement reno,
Inspiration for a medium sized country fully buried basement in Minneapolis with a home bar, white walls, carpet, grey floors, a wood ceiling and panelled walls.
Inspiration for a medium sized country fully buried basement in Minneapolis with a home bar, white walls, carpet, grey floors, a wood ceiling and panelled walls.
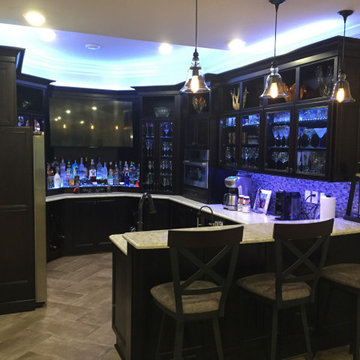
Photo of an expansive classic walk-out basement in Chicago with beige walls, porcelain flooring, no fireplace and grey floors.
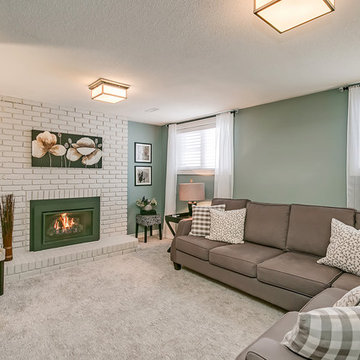
Photo of a small traditional look-out basement in Toronto with green walls, carpet, a standard fireplace, a brick fireplace surround and grey floors.
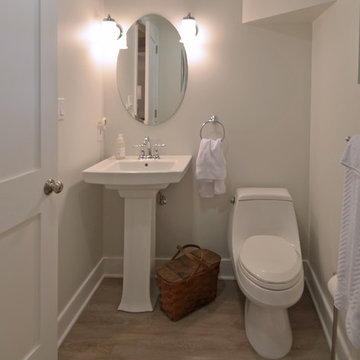
Addie Merrick Phang
Small classic walk-out basement in DC Metro with grey walls, vinyl flooring, no fireplace and grey floors.
Small classic walk-out basement in DC Metro with grey walls, vinyl flooring, no fireplace and grey floors.
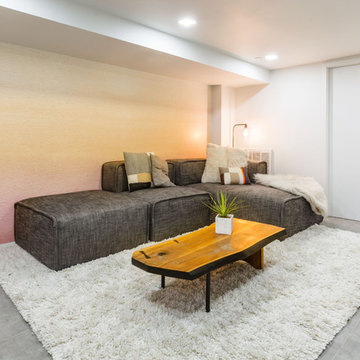
New dimmable recessed lighting and a colorful ombre wall mural transformed this low-ceilinged basement into a cozy den.
Photo of a medium sized scandinavian fully buried basement in New York with multi-coloured walls, porcelain flooring and grey floors.
Photo of a medium sized scandinavian fully buried basement in New York with multi-coloured walls, porcelain flooring and grey floors.

Derek Sergison
Design ideas for a small modern fully buried basement in Portland with white walls, concrete flooring, no fireplace and grey floors.
Design ideas for a small modern fully buried basement in Portland with white walls, concrete flooring, no fireplace and grey floors.
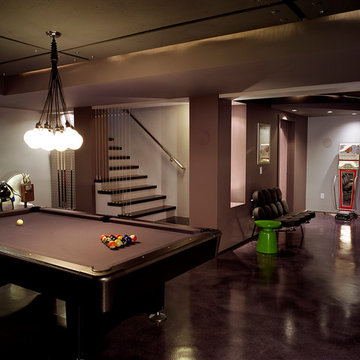
Tom Watson Photography
Large modern fully buried basement in New York with grey floors, grey walls and concrete flooring.
Large modern fully buried basement in New York with grey floors, grey walls and concrete flooring.
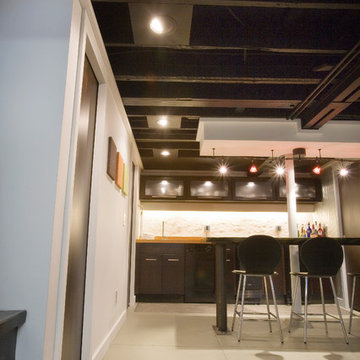
Basement: View of Bar Area
This is an example of a modern basement in Cincinnati with grey floors.
This is an example of a modern basement in Cincinnati with grey floors.
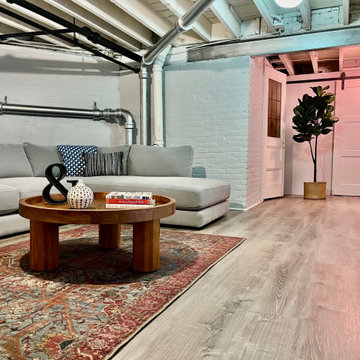
Beautiful basement remodel on the east side of Providence. Water mitigation was what sparked this dream. weak spots in the exterior foundation were sealed. Then we began by "facing" the exposed foundation with a sealant and concrete. A waterproof membrane was installed and capped with tongue in groove OSB, then finally finished with a water resistant laminate floor. Walls were framed to separate living area from storage. Sliding barn style doors add a nice finish while being very functional, allowing airflow and heat into the space. Now the teenagers of the house have a perfect hangout!

Below Buchanan is a basement renovation that feels as light and welcoming as one of our outdoor living spaces. The project is full of unique details, custom woodworking, built-in storage, and gorgeous fixtures. Custom carpentry is everywhere, from the built-in storage cabinets and molding to the private booth, the bar cabinetry, and the fireplace lounge.
Creating this bright, airy atmosphere was no small challenge, considering the lack of natural light and spatial restrictions. A color pallet of white opened up the space with wood, leather, and brass accents bringing warmth and balance. The finished basement features three primary spaces: the bar and lounge, a home gym, and a bathroom, as well as additional storage space. As seen in the before image, a double row of support pillars runs through the center of the space dictating the long, narrow design of the bar and lounge. Building a custom dining area with booth seating was a clever way to save space. The booth is built into the dividing wall, nestled between the support beams. The same is true for the built-in storage cabinet. It utilizes a space between the support pillars that would otherwise have been wasted.
The small details are as significant as the larger ones in this design. The built-in storage and bar cabinetry are all finished with brass handle pulls, to match the light fixtures, faucets, and bar shelving. White marble counters for the bar, bathroom, and dining table bring a hint of Hollywood glamour. White brick appears in the fireplace and back bar. To keep the space feeling as lofty as possible, the exposed ceilings are painted black with segments of drop ceilings accented by a wide wood molding, a nod to the appearance of exposed beams. Every detail is thoughtfully chosen right down from the cable railing on the staircase to the wood paneling behind the booth, and wrapping the bar.
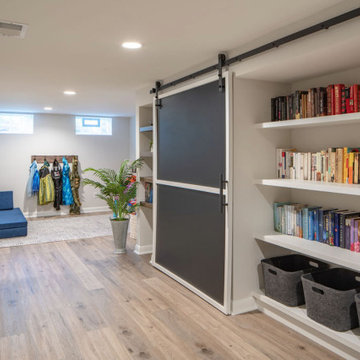
Custom desk, shelving and storage built-ins with chalkboard barn door to hide unused area.
Inspiration for a large traditional fully buried basement in Columbus with white walls, vinyl flooring and grey floors.
Inspiration for a large traditional fully buried basement in Columbus with white walls, vinyl flooring and grey floors.
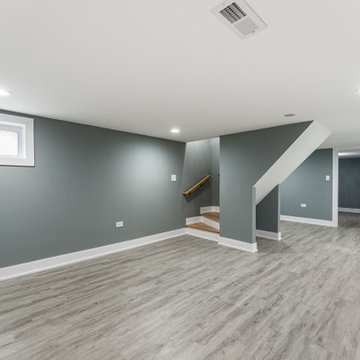
Inspiration for a medium sized modern walk-out basement in Chicago with grey walls, vinyl flooring and grey floors.

Design ideas for a large rustic walk-out basement in Boise with white walls, concrete flooring, a standard fireplace, a tiled fireplace surround and grey floors.
Basement with Grey Floors and Green Floors Ideas and Designs
5