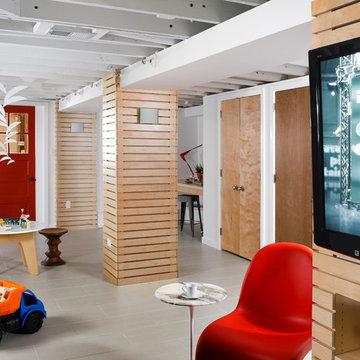Basement with Grey Floors and Multi-coloured Floors Ideas and Designs
Refine by:
Budget
Sort by:Popular Today
141 - 160 of 5,196 photos
Item 1 of 3
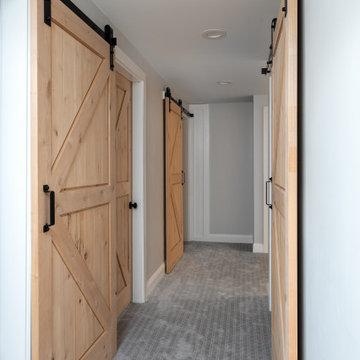
This is an example of a contemporary basement in Portland Maine with grey walls, carpet, a standard fireplace, a stone fireplace surround and grey floors.
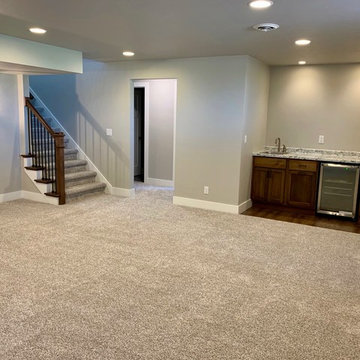
The lower level features a finished rec room, bedroom, and bathroom. The rec room includes a wet bar with a mini-fridge and a beautiful designed open rail staircase on the last 4 steps.
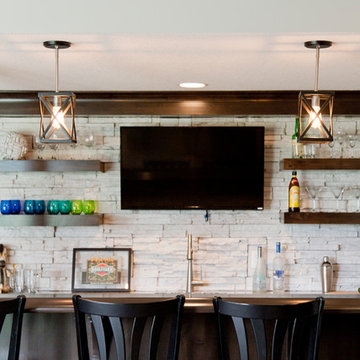
Large farmhouse walk-out basement in Kansas City with beige walls, carpet and grey floors.

Photo of an expansive classic look-out basement in Columbus with grey walls, vinyl flooring, a standard fireplace, a stone fireplace surround and grey floors.
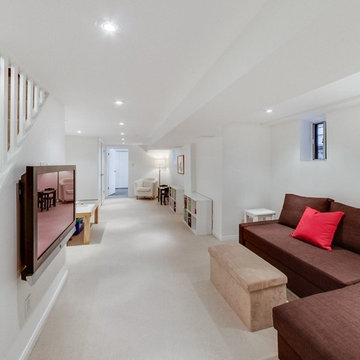
James Benson Group
Design ideas for a small contemporary look-out basement in Toronto with white walls, carpet and grey floors.
Design ideas for a small contemporary look-out basement in Toronto with white walls, carpet and grey floors.
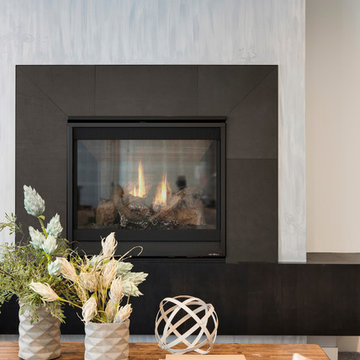
Builder: Pillar Homes
Medium sized modern look-out basement in Minneapolis with grey walls, carpet, a ribbon fireplace, a concrete fireplace surround and grey floors.
Medium sized modern look-out basement in Minneapolis with grey walls, carpet, a ribbon fireplace, a concrete fireplace surround and grey floors.
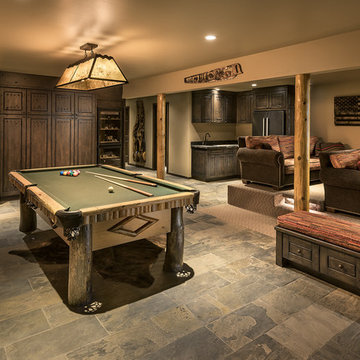
Inspiration for a medium sized rustic walk-out basement in Phoenix with slate flooring and grey floors.
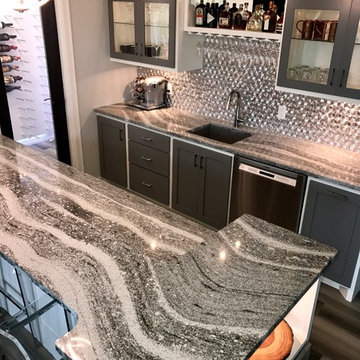
This beautiful home in Brandon recently completed the basement. The husband loves to golf, hence they put a golf simulator in the basement, two bedrooms, guest bathroom and an awesome wet bar with walk-in wine cellar. Our design team helped this homeowner select Cambria Roxwell quartz countertops for the wet bar and Cambria Swanbridge for the guest bathroom vanity. Even the stainless steel pegs that hold the wine bottles and LED changing lights in the wine cellar we provided.
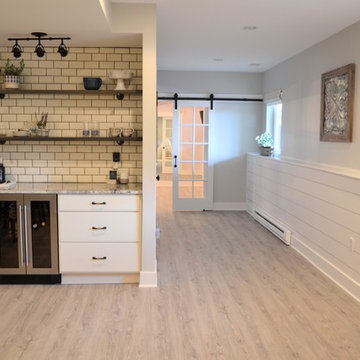
Inspiration for a large country look-out basement in Detroit with grey walls, vinyl flooring and grey floors.
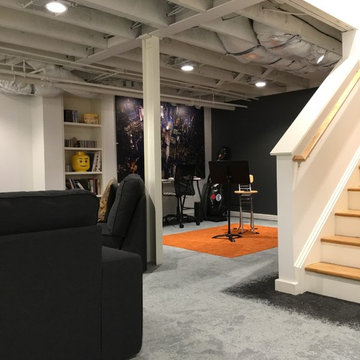
Nested
Inspiration for a medium sized traditional fully buried basement in Richmond with white walls, carpet, no fireplace and grey floors.
Inspiration for a medium sized traditional fully buried basement in Richmond with white walls, carpet, no fireplace and grey floors.
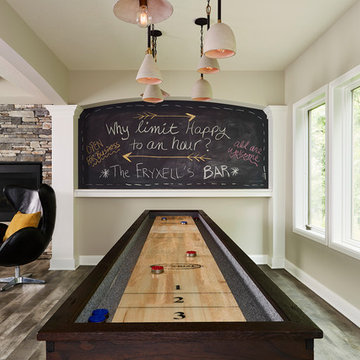
This new basement finish is a home owners dream for entertaining! Features include: an amazing bar with black cabinetry with brushed brass hardware, rustic barn wood herringbone ceiling detail and beams, sliding barn door, plank flooring, shiplap walls, chalkboard wall with an integrated drink ledge, 2 sided fireplace with stacked stone and TV niche, and a stellar bathroom!
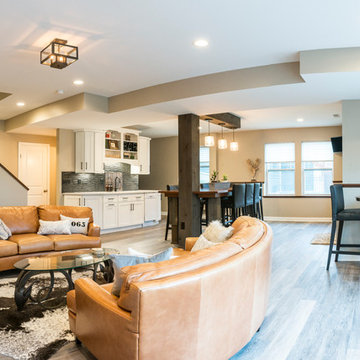
Photo of a medium sized rustic look-out basement in Columbus with beige walls, medium hardwood flooring, no fireplace and grey floors.
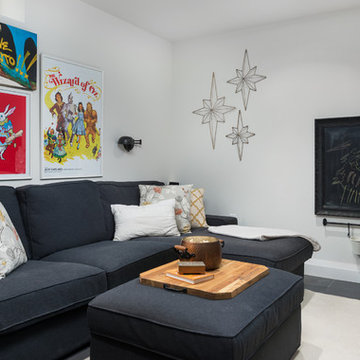
This eclectic space is infused with unique pieces and warm finishes combined to create a welcoming and comfortable space. We used Ikea kitchen cabinets and butcher block counter top for the bar area and built in media center. Custom wood floating shelves to match, maximize storage while maintaining clean lines and minimizing clutter. A custom bar table in the same wood tones is the perfect spot to hang out and play games. Splashes of brass and pewter in the hardware and antique accessories offset bright accents that pop against or white walls and ceiling. Grey floor tiles are an easy to clean solution warmed up by woven area rugs.
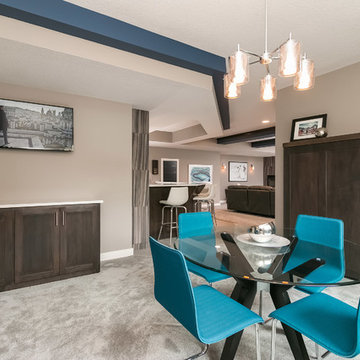
©Finished Basement Company
Design ideas for a large contemporary look-out basement in Minneapolis with grey walls, carpet, a corner fireplace, a tiled fireplace surround and grey floors.
Design ideas for a large contemporary look-out basement in Minneapolis with grey walls, carpet, a corner fireplace, a tiled fireplace surround and grey floors.
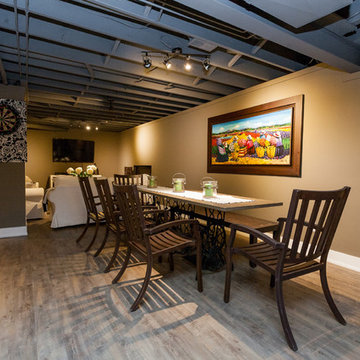
Christian Saunders
Large contemporary look-out basement in Toronto with beige walls, porcelain flooring, no fireplace and grey floors.
Large contemporary look-out basement in Toronto with beige walls, porcelain flooring, no fireplace and grey floors.
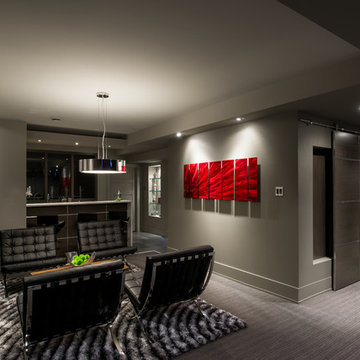
Design ideas for a contemporary fully buried basement in Ottawa with grey walls, carpet, a metal fireplace surround and grey floors.

Basement reno,
This is an example of a medium sized farmhouse fully buried basement in Minneapolis with a home bar, white walls, carpet, grey floors, a wood ceiling and panelled walls.
This is an example of a medium sized farmhouse fully buried basement in Minneapolis with a home bar, white walls, carpet, grey floors, a wood ceiling and panelled walls.
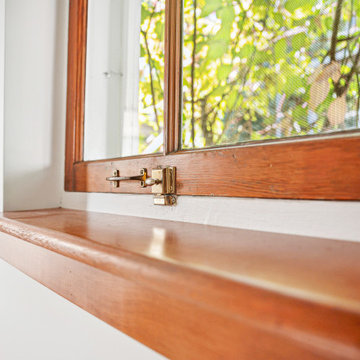
This basement remodel held special significance for an expectant young couple eager to adapt their home for a growing family. Facing the challenge of an open layout that lacked functionality, our team delivered a complete transformation.
The project's scope involved reframing the layout of the entire basement, installing plumbing for a new bathroom, modifying the stairs for code compliance, and adding an egress window to create a livable bedroom. The redesigned space now features a guest bedroom, a fully finished bathroom, a cozy living room, a practical laundry area, and private, separate office spaces. The primary objective was to create a harmonious, open flow while ensuring privacy—a vital aspect for the couple. The final result respects the original character of the house, while enhancing functionality for the evolving needs of the homeowners expanding family.
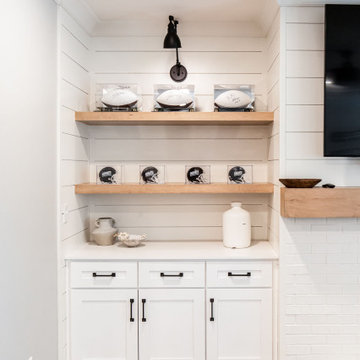
Inspiration for a large farmhouse walk-out basement in Atlanta with a game room, grey walls, vinyl flooring, a standard fireplace, a timber clad chimney breast, multi-coloured floors and wainscoting.
Basement with Grey Floors and Multi-coloured Floors Ideas and Designs
8
