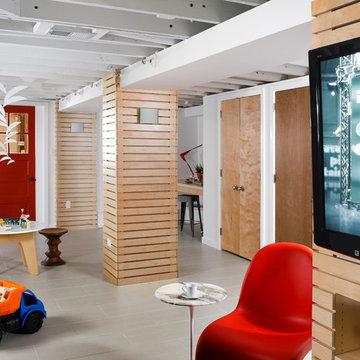Basement with Grey Floors and Red Floors Ideas and Designs
Refine by:
Budget
Sort by:Popular Today
81 - 100 of 4,677 photos
Item 1 of 3
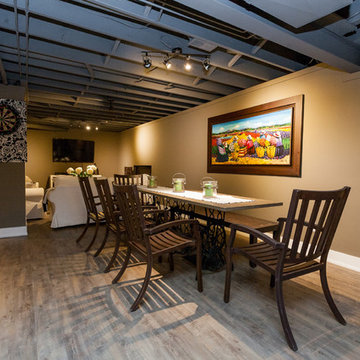
Christian Saunders
Large contemporary look-out basement in Toronto with beige walls, porcelain flooring, no fireplace and grey floors.
Large contemporary look-out basement in Toronto with beige walls, porcelain flooring, no fireplace and grey floors.
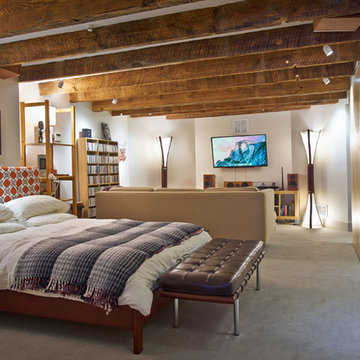
Bruce Cole
Inspiration for a medium sized contemporary basement in Other with white walls and grey floors.
Inspiration for a medium sized contemporary basement in Other with white walls and grey floors.
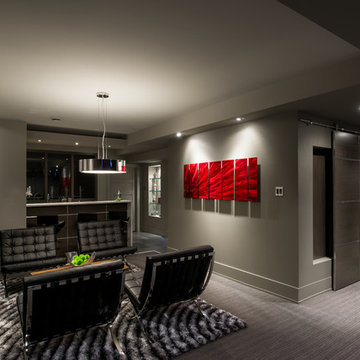
Design ideas for a contemporary fully buried basement in Ottawa with grey walls, carpet, a metal fireplace surround and grey floors.

Basement reno,
This is an example of a medium sized farmhouse fully buried basement in Minneapolis with a home bar, white walls, carpet, grey floors, a wood ceiling and panelled walls.
This is an example of a medium sized farmhouse fully buried basement in Minneapolis with a home bar, white walls, carpet, grey floors, a wood ceiling and panelled walls.
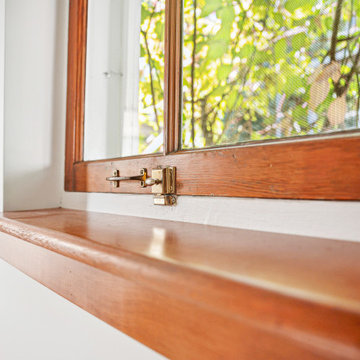
This basement remodel held special significance for an expectant young couple eager to adapt their home for a growing family. Facing the challenge of an open layout that lacked functionality, our team delivered a complete transformation.
The project's scope involved reframing the layout of the entire basement, installing plumbing for a new bathroom, modifying the stairs for code compliance, and adding an egress window to create a livable bedroom. The redesigned space now features a guest bedroom, a fully finished bathroom, a cozy living room, a practical laundry area, and private, separate office spaces. The primary objective was to create a harmonious, open flow while ensuring privacy—a vital aspect for the couple. The final result respects the original character of the house, while enhancing functionality for the evolving needs of the homeowners expanding family.

We went for a speakeasy feel in this basement rec room space. Oversized sectional, industrial pool and shuffleboard tables, bar area with exposed brick and a built-in leather banquette for seating.
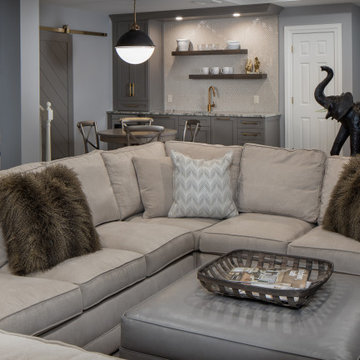
Beautiful transitional basement renovation with entertainment area, kitchenette and dining table. Modern and comfortable with a neutral beige and grey palette.
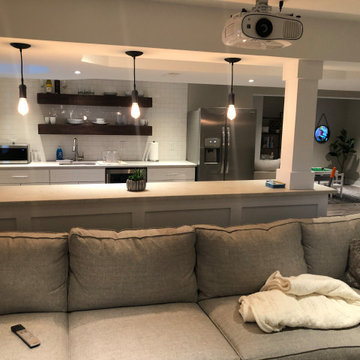
Due to the limited space and the budget, we chose to install a wall bar versus a two-level bar front. The wall bar included white cabinetry below a white/grey quartz counter top, open wood shelving, a drop-in sink, beverage cooler, and full fridge. For an excellent entertaining area along with a great view to the large projection screen, a half wall bar height top was installed with bar stool seating for four and custom lighting. For the boys, a separate young children’s area was created next to a small dining table that also serves as a soft separation between the areas and as an additional game table for the whole family.
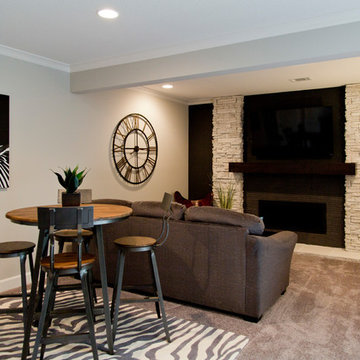
Photo of a large farmhouse walk-out basement in Kansas City with beige walls, carpet and grey floors.
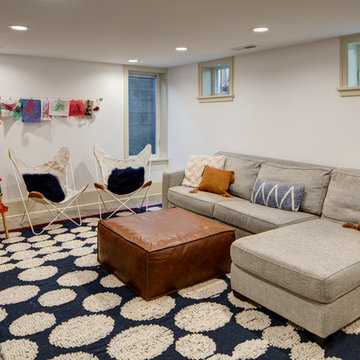
Referred to inside H&H as “the basement of dreams,” this project transformed a raw, dark, unfinished basement into a bright living space flooded with daylight. Working with architect Sean Barnett of Polymath Studio, Hammer & Hand added several 4’ windows to the perimeter of the basement, a new entrance, and wired the unit for future ADU conversion.
This basement is filled with custom touches reflecting the young family’s project goals. H&H milled custom trim to match the existing home’s trim, making the basement feel original to the historic house. The H&H shop crafted a barn door with an inlaid chalkboard for their toddler to draw on, while the rest of the H&H team designed a custom closet with movable hanging racks to store and dry their camping gear.
Photography by Jeff Amram.
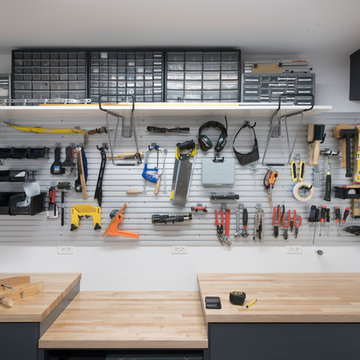
Designed by Lynn Casanova of Closet Works
This basement workshop includes Omni Track wall track to organize hand tools.
This is an example of a large contemporary look-out basement in Chicago with white walls, concrete flooring, no fireplace and grey floors.
This is an example of a large contemporary look-out basement in Chicago with white walls, concrete flooring, no fireplace and grey floors.
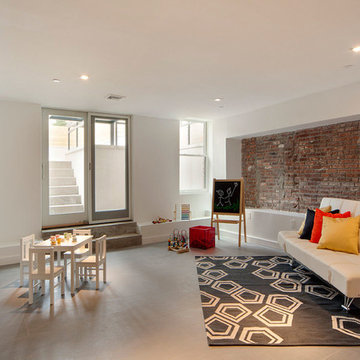
Industrial walk-out basement in New York with white walls, no fireplace and grey floors.

Built-in murphy bed in convertible basement dwelling
© Cindy Apple Photography
Inspiration for a medium sized contemporary walk-out basement in Seattle with white walls, concrete flooring, a standard fireplace, a stone fireplace surround and grey floors.
Inspiration for a medium sized contemporary walk-out basement in Seattle with white walls, concrete flooring, a standard fireplace, a stone fireplace surround and grey floors.
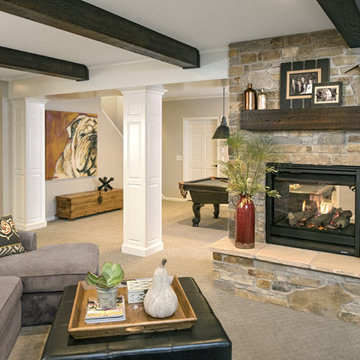
Large classic look-out basement in Minneapolis with carpet, a standard fireplace, a stone fireplace surround and grey floors.
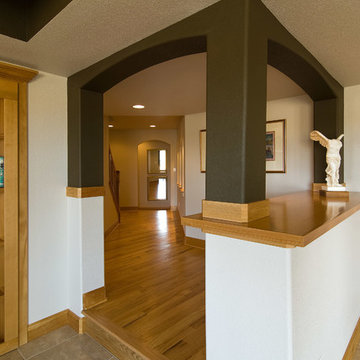
The basement hallway is accented with doorway arches. ©Finished Basement Company
Design ideas for a large traditional look-out basement in Denver with grey walls, carpet, no fireplace and grey floors.
Design ideas for a large traditional look-out basement in Denver with grey walls, carpet, no fireplace and grey floors.
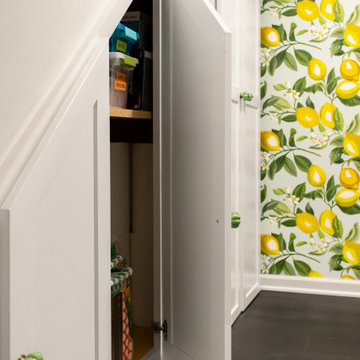
Laundry room with patterned wallpaper and custom cabinetry storage.
Photo of a medium sized traditional fully buried basement in Chicago with a home bar, grey walls, vinyl flooring, a wooden fireplace surround and grey floors.
Photo of a medium sized traditional fully buried basement in Chicago with a home bar, grey walls, vinyl flooring, a wooden fireplace surround and grey floors.

Inspiration for a large fully buried basement in Detroit with a home bar, white walls, light hardwood flooring, a standard fireplace, a brick fireplace surround, grey floors, exposed beams and brick walls.

Custom built in interment center with live edge black walnut top. Fitting with a 60" fireplace insert.
Design ideas for a large rustic basement in New York with a home cinema, blue walls, vinyl flooring, a standard fireplace, a wooden fireplace surround, grey floors and tongue and groove walls.
Design ideas for a large rustic basement in New York with a home cinema, blue walls, vinyl flooring, a standard fireplace, a wooden fireplace surround, grey floors and tongue and groove walls.

Medium sized classic fully buried basement in Chicago with a game room, grey walls, vinyl flooring, no fireplace and grey floors.
Basement with Grey Floors and Red Floors Ideas and Designs
5
