Basement with Grey Walls and Concrete Flooring Ideas and Designs
Refine by:
Budget
Sort by:Popular Today
81 - 100 of 424 photos
Item 1 of 3
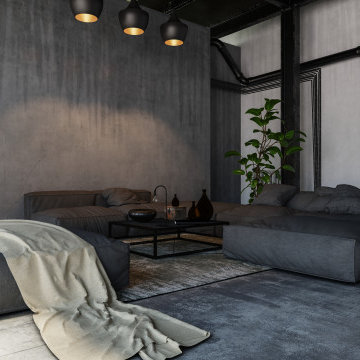
basement industrial style with cosy and warm light ambience
Photo of a small urban fully buried basement in London with grey walls, concrete flooring, black floors and tongue and groove walls.
Photo of a small urban fully buried basement in London with grey walls, concrete flooring, black floors and tongue and groove walls.
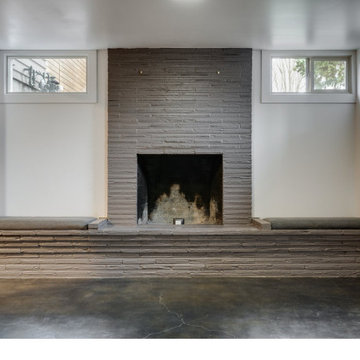
Freshly painted fireplace brick.
Design ideas for a small traditional look-out basement in Portland with grey walls, concrete flooring, a standard fireplace, a brick fireplace surround and grey floors.
Design ideas for a small traditional look-out basement in Portland with grey walls, concrete flooring, a standard fireplace, a brick fireplace surround and grey floors.

Studio apartment in Capitol Hill's neighborhood of Washington DC.
This is an example of a small contemporary look-out basement in DC Metro with grey walls, concrete flooring, no fireplace, a plastered fireplace surround and grey floors.
This is an example of a small contemporary look-out basement in DC Metro with grey walls, concrete flooring, no fireplace, a plastered fireplace surround and grey floors.
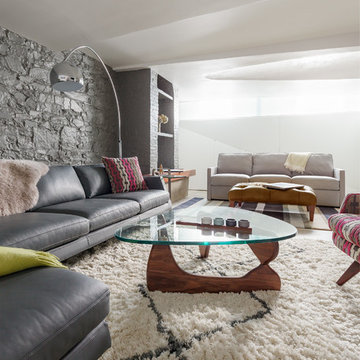
Photo Credit: mattwdphotography.com
Medium sized retro fully buried basement in Boston with grey walls, concrete flooring and grey floors.
Medium sized retro fully buried basement in Boston with grey walls, concrete flooring and grey floors.
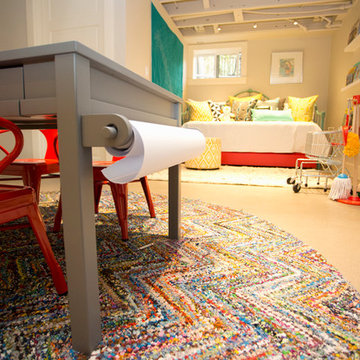
The word "basement" can conjur thoughts of dark, damp, unfriendly spaces. We were tasked with transforming one of those basements into a space kids couldn't wait to spend time. A trundle daybed anchors a cozy reading nook built for two, with enough bookshelves to keep any bookworm entertained. Dad's childhood kitchen invites culinary creativity, and a playful craft table does double duty as a snack station when friends come to play. The space caters to adults, as well, with a comfortable sectional to lounge on while the kids play, and plenty of storage in the "mud room" and wall of built-in cabinetry. Throw open the custom barn doors and the treadmill is perfectly positioned to catch your favorite show on the flat screen TV. It's a comfortable, casual family space where kids can be kids and the adults can play along.
Photography by Cody Wheeler
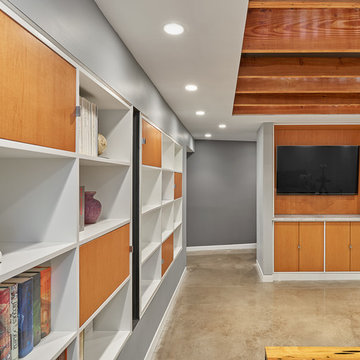
The design incorporates a two-sided open bookcase to separate the main living space from the back hall. The two-sided bookcase offers a filtered view to and from the back hall, allowing the space to feel open while supplying some privacy for the service areas. A stand-alone entertainment center acts as a room divider, with a TV wall on one side and a gallery wall on the opposite side. In addition, the ceiling height over the main space was made to feel taller by exposing the floor joists above.
Photo Credit: David Meaux Photography
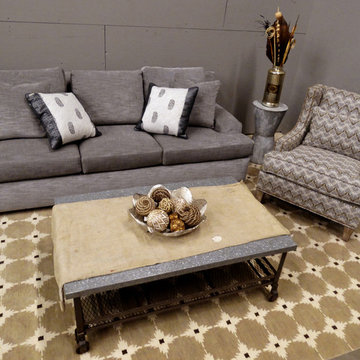
We feel compelled to quote one of our favorite movie characters -- The Dude -- because "this rug really ties the room together." Trans-Ocean designed this Palermo rug, which features neutral squares that fit in both traditional and contemporary designs. The wool pile used for these rugs is hand-knotted using a traditional Tibetan technique. To finish, the Palermo rugs are hand washed for a rich, deep patina.
Photo by Shea Conner
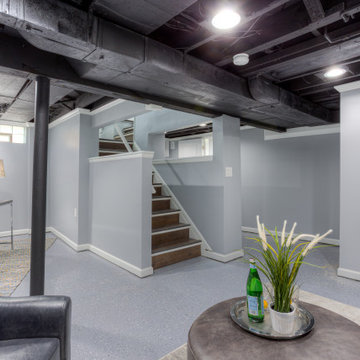
Previously unfinished and unusable basement transformed into a comforting lounge space with open ceiling painted black to provide the illusion of a higher ceiling and epoxied floors.

An entertainment paradise. This "speak easy" bar and entertainment space packs a punch. Taking you back to the prohibition era, with authentic materials of that period.
What was once a finished basement, complete with bedrooms and a den is now an adult playground.
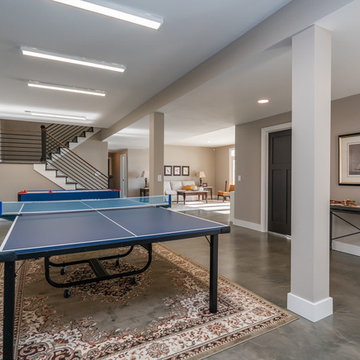
Inspiration for a large classic walk-out basement in Detroit with grey walls, concrete flooring and multi-coloured floors.
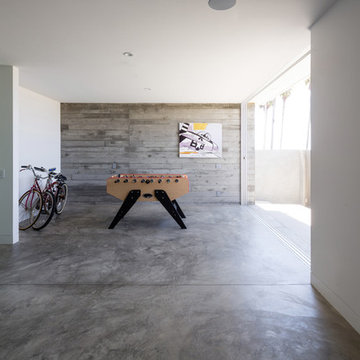
Brandon Shigeta
Inspiration for a medium sized modern walk-out basement in Los Angeles with grey walls and concrete flooring.
Inspiration for a medium sized modern walk-out basement in Los Angeles with grey walls and concrete flooring.
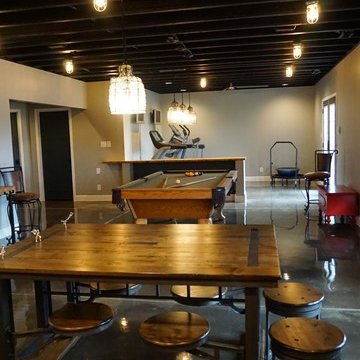
Self
This is an example of a large modern walk-out basement in Louisville with grey walls and concrete flooring.
This is an example of a large modern walk-out basement in Louisville with grey walls and concrete flooring.
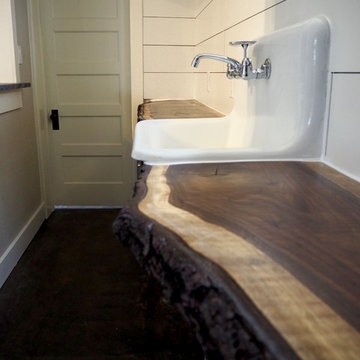
A gorgeous home that has been converted from a historic schoolhouse. This wet bar was once the first hot lunch line in Colorado!
Design ideas for a large traditional look-out basement in Denver with grey walls, concrete flooring and no fireplace.
Design ideas for a large traditional look-out basement in Denver with grey walls, concrete flooring and no fireplace.
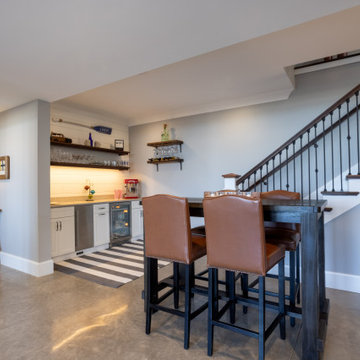
Our clients were relocating from the upper peninsula to the lower peninsula and wanted to design a retirement home on their Lake Michigan property. The topography of their lot allowed for a walk out basement which is practically unheard of with how close they are to the water. Their view is fantastic, and the goal was of course to take advantage of the view from all three levels. The positioning of the windows on the main and upper levels is such that you feel as if you are on a boat, water as far as the eye can see. They were striving for a Hamptons / Coastal, casual, architectural style. The finished product is just over 6,200 square feet and includes 2 master suites, 2 guest bedrooms, 5 bathrooms, sunroom, home bar, home gym, dedicated seasonal gear / equipment storage, table tennis game room, sauna, and bonus room above the attached garage. All the exterior finishes are low maintenance, vinyl, and composite materials to withstand the blowing sands from the Lake Michigan shoreline.
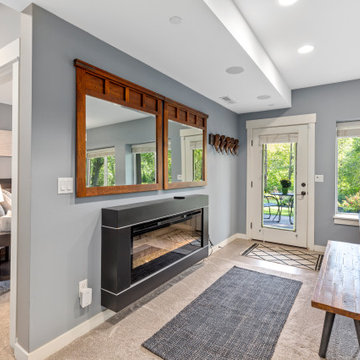
Mother-in-Law basement makeover
Medium sized classic walk-out basement in Seattle with grey walls, concrete flooring, a hanging fireplace, a metal fireplace surround and blue floors.
Medium sized classic walk-out basement in Seattle with grey walls, concrete flooring, a hanging fireplace, a metal fireplace surround and blue floors.
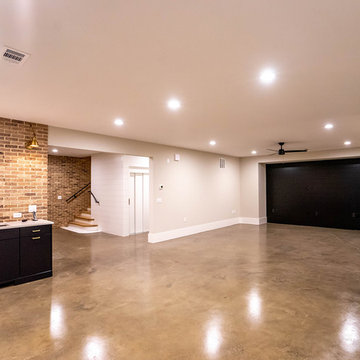
Medium sized country walk-out basement in Atlanta with grey walls, concrete flooring and grey floors.
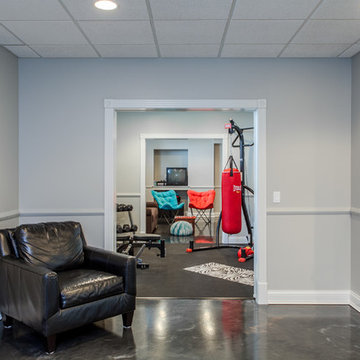
Photo by Studio West Photography
Design ideas for a large classic look-out basement in Chicago with grey walls and concrete flooring.
Design ideas for a large classic look-out basement in Chicago with grey walls and concrete flooring.
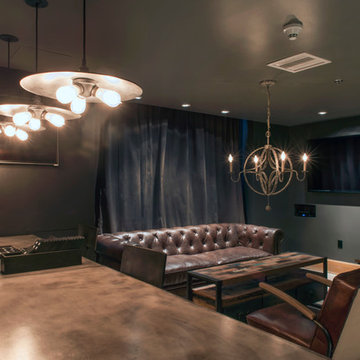
This is an example of a large urban fully buried basement in San Francisco with grey walls, concrete flooring and grey floors.
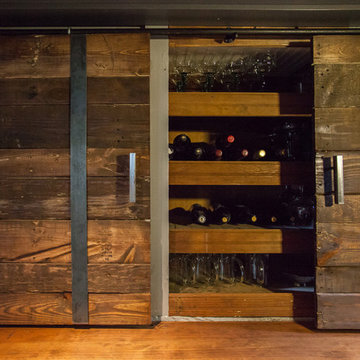
Debbie Schwab Photography
This is an example of a small eclectic look-out basement in Seattle with grey walls, concrete flooring, no fireplace and grey floors.
This is an example of a small eclectic look-out basement in Seattle with grey walls, concrete flooring, no fireplace and grey floors.
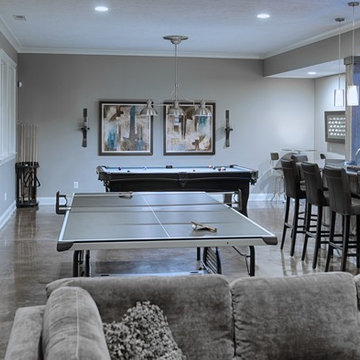
Design ideas for a large classic walk-out basement in Indianapolis with grey walls, concrete flooring, no fireplace and brown floors.
Basement with Grey Walls and Concrete Flooring Ideas and Designs
5