Basement with Grey Walls and Porcelain Flooring Ideas and Designs
Refine by:
Budget
Sort by:Popular Today
1 - 20 of 486 photos
Item 1 of 3

This used to be a completely unfinished basement with concrete floors, cinder block walls, and exposed floor joists above. The homeowners wanted to finish the space to include a wet bar, powder room, separate play room for their daughters, bar seating for watching tv and entertaining, as well as a finished living space with a television with hidden surround sound speakers throughout the space. They also requested some unfinished spaces; one for exercise equipment, and one for HVAC, water heater, and extra storage. With those requests in mind, I designed the basement with the above required spaces, while working with the contractor on what components needed to be moved. The homeowner also loved the idea of sliding barn doors, which we were able to use as at the opening to the unfinished storage/HVAC area.
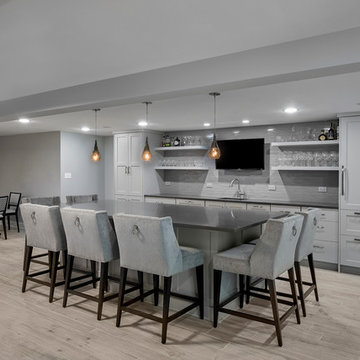
Photographer: Marcel Page Photography; Cabinets by Seville Cabinetry
Inspiration for a large contemporary walk-out basement in Chicago with grey walls and porcelain flooring.
Inspiration for a large contemporary walk-out basement in Chicago with grey walls and porcelain flooring.

Linda McManus Images
Photo of a medium sized modern fully buried basement in Philadelphia with grey walls, porcelain flooring, no fireplace and grey floors.
Photo of a medium sized modern fully buried basement in Philadelphia with grey walls, porcelain flooring, no fireplace and grey floors.
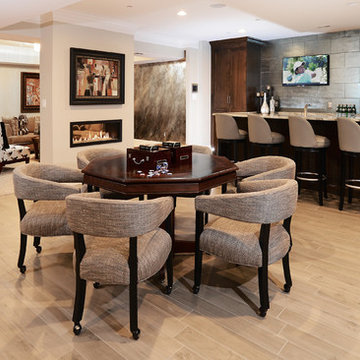
Photo of a large traditional walk-out basement in Baltimore with grey walls, porcelain flooring, beige floors and a two-sided fireplace.
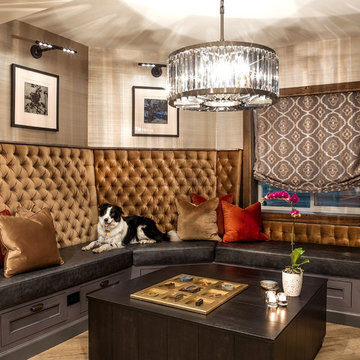
Traditional fully buried basement in Chicago with grey walls and porcelain flooring.

Design ideas for a medium sized modern look-out basement in Chicago with grey walls, porcelain flooring, no fireplace and grey floors.

This basement renovation transformed the space from a dark and dated lower level, to a light, cozy, and inviting space with classic design to stand the test of time. The renovation included a powder room remodel, great room space with custom built-ins and fireplace surround, and all new furniture. It also featured a large bedroom with plenty of room for guests and storage.
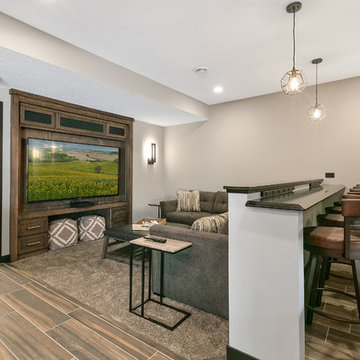
This is an example of a large classic walk-out basement in Minneapolis with grey walls, porcelain flooring, no fireplace and brown floors.
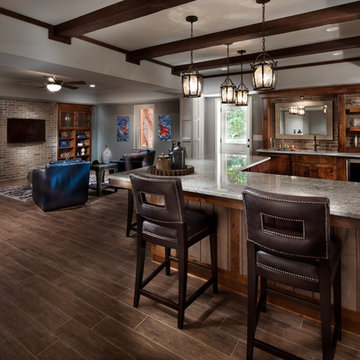
Approx. 1800 square foot basement where client wanted to break away from their more formal main level. Requirements included a TV area, bar, game room, guest bedroom and bath. Having previously remolded the main level of this home; Home Expressions Interiors was contracted to design and build a space that is kid friendly and equally comfortable for adult entertaining. Mercury glass pendant fixtures coupled with rustic beams and gray stained wood planks are the highlights of the bar area. Heavily grouted brick walls add character and warmth to the back bar and media area. Gray walls with lighter hued ceilings along with simple craftsman inspired columns painted crisp white maintain a fresh and airy feel. Wood look porcelain tile helps complete a space that is durable and ready for family fun.
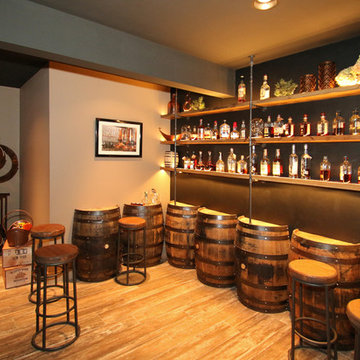
Hutzel
Design ideas for a large rustic fully buried basement in Cincinnati with grey walls, no fireplace and porcelain flooring.
Design ideas for a large rustic fully buried basement in Cincinnati with grey walls, no fireplace and porcelain flooring.
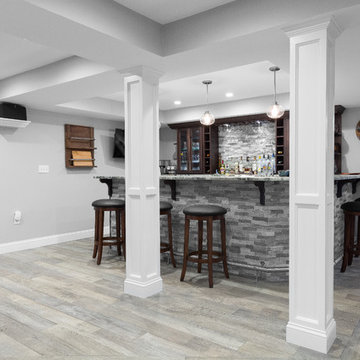
The open concept floorplan in this basement is perfect for entertaining small or large crowds.
Photo credit: Perko Photography
Design ideas for an expansive traditional look-out basement in Boston with grey walls, porcelain flooring, no fireplace and brown floors.
Design ideas for an expansive traditional look-out basement in Boston with grey walls, porcelain flooring, no fireplace and brown floors.
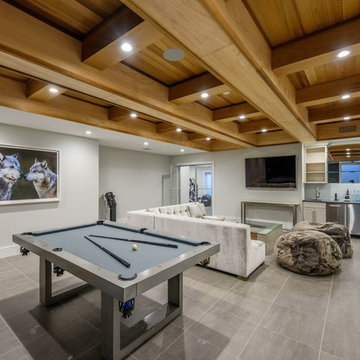
New owner brought us back into the spec house to add a basement bar to the finished basement.
Photo of a large contemporary basement in New York with grey walls, porcelain flooring, no fireplace and grey floors.
Photo of a large contemporary basement in New York with grey walls, porcelain flooring, no fireplace and grey floors.
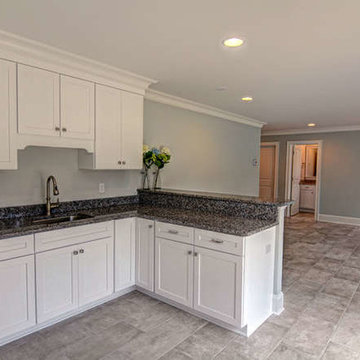
This is an example of a medium sized traditional walk-out basement in Wilmington with grey walls, porcelain flooring and no fireplace.

Photo of a medium sized traditional walk-out basement in New York with grey walls, porcelain flooring, no fireplace, grey floors and a wood ceiling.
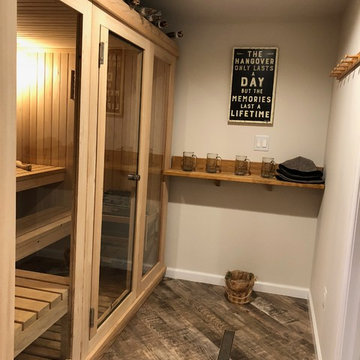
This is an example of a medium sized rustic fully buried basement in Baltimore with grey walls, porcelain flooring, no fireplace and grey floors.
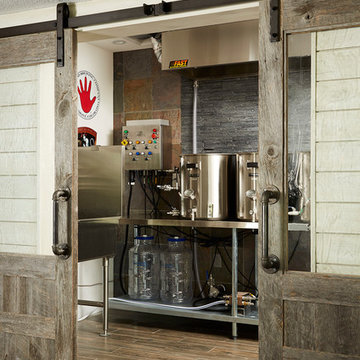
Custom double reclaimed wood sliding barn doors, Brewery installation by client. Shiplap walls, Alyssa Lee Photography
This is an example of a large classic walk-out basement in Minneapolis with grey walls, porcelain flooring and beige floors.
This is an example of a large classic walk-out basement in Minneapolis with grey walls, porcelain flooring and beige floors.
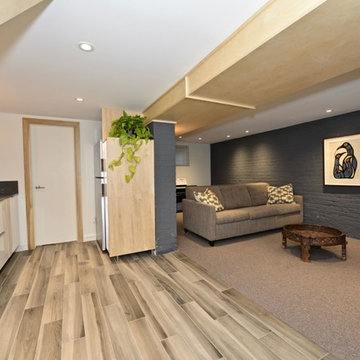
The new hub of the home, this basement sees it all, from family karaoke to adult time after the kids are in bed. It's always ready for a party.....
Design ideas for a medium sized scandinavian fully buried basement in Toronto with grey walls, porcelain flooring and grey floors.
Design ideas for a medium sized scandinavian fully buried basement in Toronto with grey walls, porcelain flooring and grey floors.
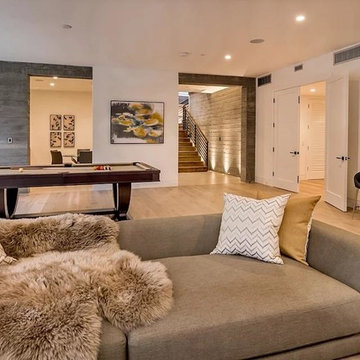
Inspiration for a large modern walk-out basement in San Francisco with grey walls, porcelain flooring, no fireplace and beige floors.
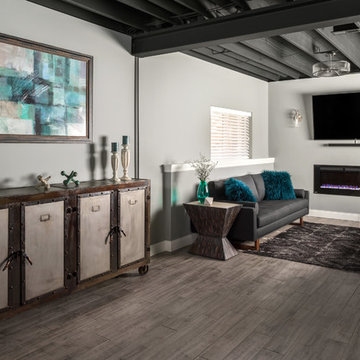
Large traditional look-out basement in St Louis with grey walls, porcelain flooring, a ribbon fireplace and grey floors.
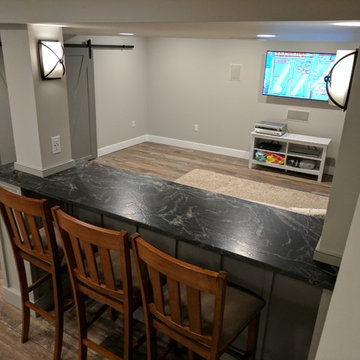
This used to be a completely unfinished basement with concrete floors, cinder block walls, and exposed floor joists above. The homeowners wanted to finish the space to include a wet bar, powder room, separate play room for their daughters, bar seating for watching tv and entertaining, as well as a finished living space with a television with hidden surround sound speakers throughout the space. They also requested some unfinished spaces; one for exercise equipment, and one for HVAC, water heater, and extra storage. With those requests in mind, I designed the basement with the above required spaces, while working with the contractor on what components needed to be moved. The homeowner also loved the idea of sliding barn doors, which we were able to use as at the opening to the unfinished storage/HVAC area.
Basement with Grey Walls and Porcelain Flooring Ideas and Designs
1