Basement with Laminate Floors and Limestone Flooring Ideas and Designs
Refine by:
Budget
Sort by:Popular Today
21 - 40 of 2,226 photos
Item 1 of 3
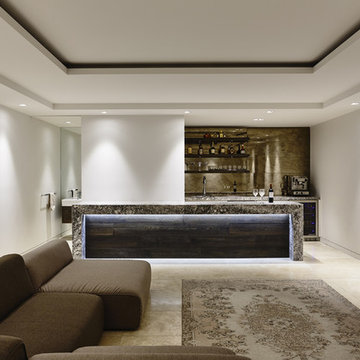
Photographer: Derek Swalwell
Inspiration for a contemporary fully buried basement in Melbourne with white walls and limestone flooring.
Inspiration for a contemporary fully buried basement in Melbourne with white walls and limestone flooring.

Photo of a large rustic fully buried basement in Denver with brown walls, laminate floors, no fireplace and brown floors.
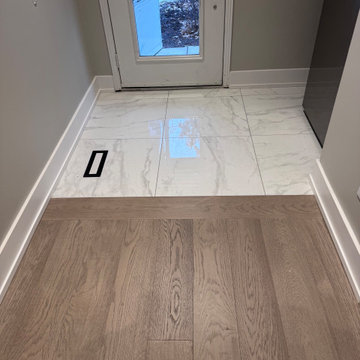
floors renovation is very common for home remodeling project. most people use engineered hardwood flooring for ground and second floor some use laminate and vinyl and tiles for basement.
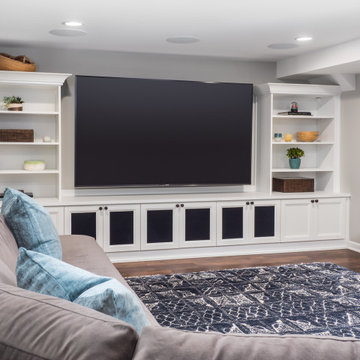
Inspiration for a large classic look-out basement in Seattle with grey walls, laminate floors and brown floors.
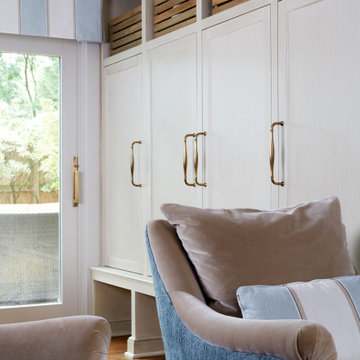
Bright and cheerful basement rec room with beige sectional, game table, built-in storage, and aqua and red accents.
Photo by Stacy Zarin Goldberg Photography
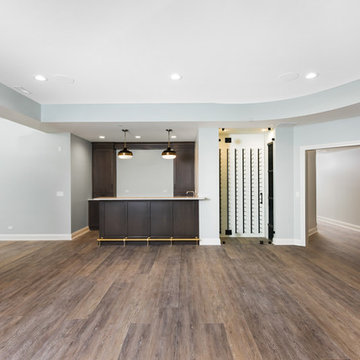
Basement great room space with bar and wine rack
Medium sized classic look-out basement in Chicago with grey walls, laminate floors and brown floors.
Medium sized classic look-out basement in Chicago with grey walls, laminate floors and brown floors.
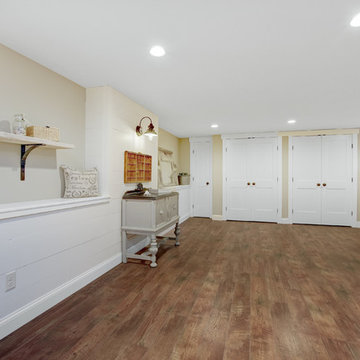
Photo Credit: Michelle Pais Signature Realty agency
Design ideas for a large farmhouse look-out basement in New York with grey walls, laminate floors, no fireplace and brown floors.
Design ideas for a large farmhouse look-out basement in New York with grey walls, laminate floors, no fireplace and brown floors.
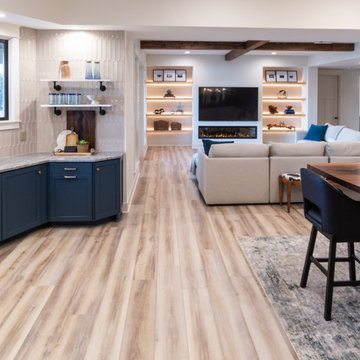
Photo of a classic basement in Charlotte with a game room, white walls, laminate floors, a standard fireplace, brown floors, exposed beams and wainscoting.
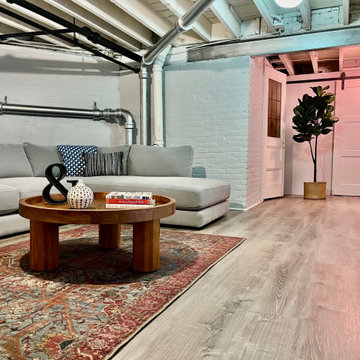
Beautiful basement remodel on the east side of Providence. Water mitigation was what sparked this dream. weak spots in the exterior foundation were sealed. Then we began by "facing" the exposed foundation with a sealant and concrete. A waterproof membrane was installed and capped with tongue in groove OSB, then finally finished with a water resistant laminate floor. Walls were framed to separate living area from storage. Sliding barn style doors add a nice finish while being very functional, allowing airflow and heat into the space. Now the teenagers of the house have a perfect hangout!
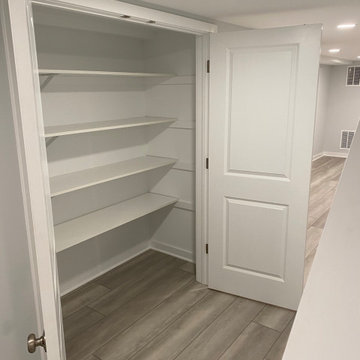
Large finished basement in Pennington, NJ. This unfinished space was transformed into a bright, multi-purpose area which includes laundry room, additional pantry storage, multiple closets and expansive living spaces. Sherwin Williams Rhinestone Gray paint, white trim throughout, and COREtec flooring provides beauty and durability.

Large finished basement in Pennington, NJ. This unfinished space was transformed into a bright, multi-purpose area which includes laundry room, additional pantry storage, multiple closets and expansive living spaces. Sherwin Williams Rhinestone Gray paint, white trim throughout, and COREtec flooring provides beauty and durability.
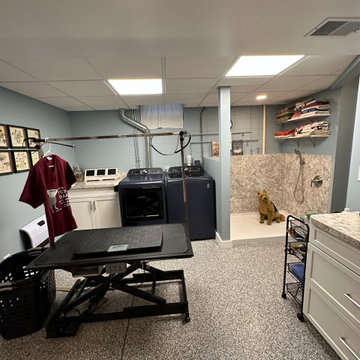
When you have 3 german sheppards - bathig needs to be functional and warm. We created a space in the basement for the dogs and included a "Snug" for the Mr. and his ham radio equipment. Best of both worlds and the clients could not be happier.
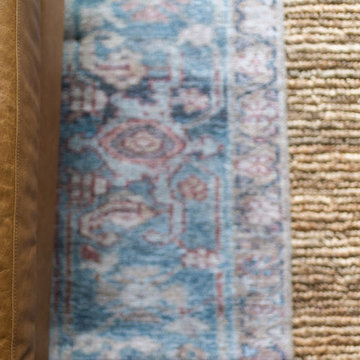
Photo of a medium sized modern walk-out basement in DC Metro with a home cinema, grey walls, laminate floors, no fireplace and brown floors.
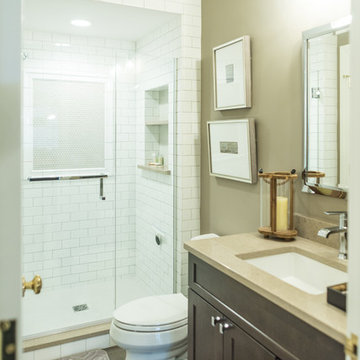
Game On is a lower level entertainment space designed for a large family. We focused on casual comfort with an injection of spunk for a lounge-like environment filled with fun and function. Architectural interest was added with our custom feature wall of herringbone wood paneling, wrapped beams and navy grasscloth lined bookshelves flanking an Ann Sacks marble mosaic fireplace surround. Blues and greens were contrasted with stark black and white. A touch of modern conversation, dining, game playing, and media lounge zones allow for a crowd to mingle with ease. With a walk out covered terrace, full kitchen, and blackout drapery for movie night, why leave home?
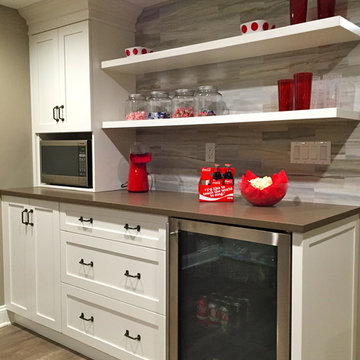
Large classic fully buried basement in New York with beige walls, laminate floors, no fireplace and grey floors.

Customers self-designed this space. Inspired to make the basement appear like a Speakeasy, they chose a mixture of black and white accented throughout, along with lighting and fixtures in certain rooms that truly make you feel like this basement should be kept a secret (in a great way)

Medium sized classic look-out basement in Portland with a home bar, laminate floors, a ribbon fireplace, a tiled fireplace surround, brown floors and a coffered ceiling.
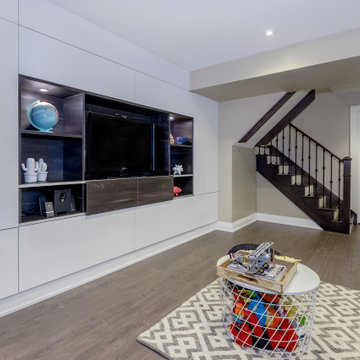
We built a multi-function wall-to-wall TV/entertainment and home office unit along a long wall in a basement. Our clients had 2 small children and already spent a lot of time in their basement, but needed a modern design solution to house their TV, video games, provide more storage, have a home office workspace, and conceal a protruding foundation wall.
We designed a TV niche and open shelving for video game consoles and games, open shelving for displaying decor, overhead and side storage, sliding shelving doors, desk and side storage, open shelving, electrical panel hidden access, power and USB ports, and wall panels to create a flush cabinetry appearance.
These custom cabinets were designed by O.NIX Kitchens & Living and manufactured in Italy by Biefbi Cucine in high gloss laminate and dark brown wood laminate.

Small farmhouse look-out basement in Montreal with white walls, laminate floors, no fireplace and beige floors.
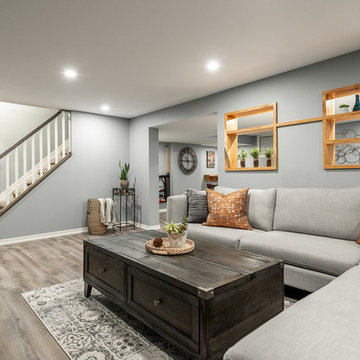
This open basement living space allows a generous sized sectional sofa, and coffee table to focus on the tv wall without making it feel overwhelmed. The shelving between the tv area and the games room creates a comfortable devision of space.
Basement with Laminate Floors and Limestone Flooring Ideas and Designs
2