Basement with Laminate Floors and Travertine Flooring Ideas and Designs
Refine by:
Budget
Sort by:Popular Today
1 - 20 of 2,237 photos
Item 1 of 3

Beautiful transitional basement renovation with kitchenette is a study in neutrals. Grey cabinetry with gold hardware, wood floating shelves and white and gold accents. Herringbone patterned tile backsplash and marble countertop.

Photo of a medium sized traditional walk-out basement in Seattle with grey walls, laminate floors, a standard fireplace, a stone fireplace surround, brown floors and feature lighting.

Medium sized traditional look-out basement in New York with grey walls, laminate floors, no fireplace and brown floors.

Photographer: Bob Narod
This is an example of a large classic look-out basement in DC Metro with brown floors, laminate floors and multi-coloured walls.
This is an example of a large classic look-out basement in DC Metro with brown floors, laminate floors and multi-coloured walls.
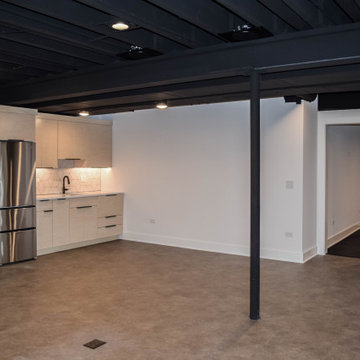
Photo of a modern fully buried basement in Chicago with black walls, laminate floors and black floors.
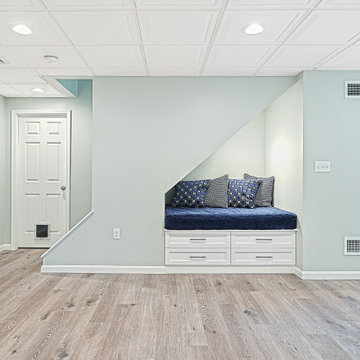
Medium sized traditional walk-out basement in Other with a home bar, grey walls, laminate floors, no fireplace and grey floors.
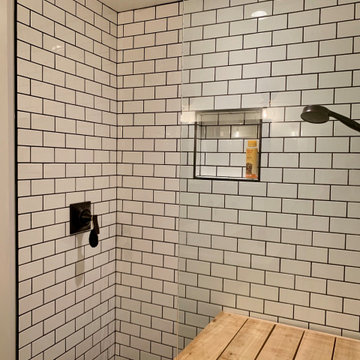
Photo of a medium sized rural walk-out basement in DC Metro with white walls, laminate floors and brown floors.

Golf simulator in Elgin basement renovation.
Large traditional look-out basement in Chicago with grey walls, laminate floors, no fireplace and brown floors.
Large traditional look-out basement in Chicago with grey walls, laminate floors, no fireplace and brown floors.

This rustic-inspired basement includes an entertainment area, two bars, and a gaming area. The renovation created a bathroom and guest room from the original office and exercise room. To create the rustic design the renovation used different naturally textured finishes, such as Coretec hard pine flooring, wood-look porcelain tile, wrapped support beams, walnut cabinetry, natural stone backsplashes, and fireplace surround,

Photo of a small traditional look-out basement in Detroit with blue walls and laminate floors.
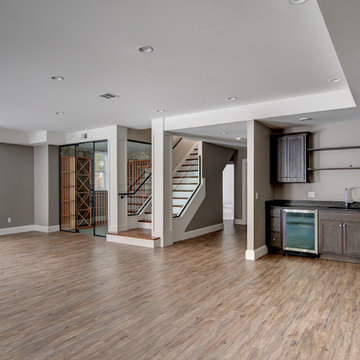
This elegant and sophisticated stone and shingle home is tailored for modern living. Custom designed by a highly respected developer, buyers will delight in the bright and beautiful transitional aesthetic. The welcoming foyer is accented with a statement lighting fixture that highlights the beautiful herringbone wood floor. The stunning gourmet kitchen includes everything on the chef's wish list including a butler's pantry and a decorative breakfast island. The family room, awash with oversized windows overlooks the bluestone patio and masonry fire pit exemplifying the ease of indoor and outdoor living. Upon entering the master suite with its sitting room and fireplace, you feel a zen experience. The ultimate lower level is a show stopper for entertaining with a glass-enclosed wine cellar, room for exercise, media or play and sixth bedroom suite. Nestled in the gorgeous Wellesley Farms neighborhood, conveniently located near the commuter train to Boston and town amenities.

Design ideas for a large classic fully buried basement in New York with beige walls, laminate floors, no fireplace and grey floors.

Wet Bar designed by Allison Brandt.
Showplace Wood Products - Oak with Charcoal finish sanded through with Natural undertone. Covington door style.
https://www.houzz.com/pro/showplacefinecabinetry/showplace-wood-products
Formica countertops in Perlato Granite. Applied crescent edge profile.

This is an example of a medium sized urban fully buried basement in Philadelphia with white walls, laminate floors, a standard fireplace, a wooden fireplace surround, brown floors and exposed beams.

Inspiration for a large traditional look-out basement in Other with a game room, grey walls, laminate floors and no fireplace.

Large retro fully buried basement in Denver with a home cinema, beige walls, laminate floors and brown floors.

Photo of a modern walk-out basement in Denver with white walls, laminate floors, a wood burning stove and a brick fireplace surround.

Inspiration for a large contemporary fully buried basement in Other with white walls, laminate floors, a standard fireplace, a stone fireplace surround and grey floors.
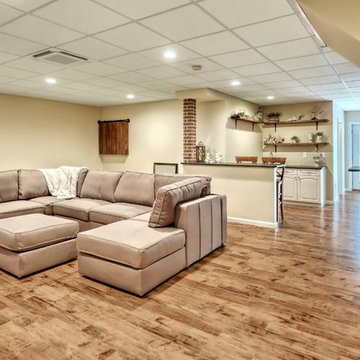
This is an example of a large urban basement in Other with beige walls and laminate floors.

Game On is a lower level entertainment space designed for a large family. We focused on casual comfort with an injection of spunk for a lounge-like environment filled with fun and function. Architectural interest was added with our custom feature wall of herringbone wood paneling, wrapped beams and navy grasscloth lined bookshelves flanking an Ann Sacks marble mosaic fireplace surround. Blues and greens were contrasted with stark black and white. A touch of modern conversation, dining, game playing, and media lounge zones allow for a crowd to mingle with ease. With a walk out covered terrace, full kitchen, and blackout drapery for movie night, why leave home?
Basement with Laminate Floors and Travertine Flooring Ideas and Designs
1