Basement with Light Hardwood Flooring and Concrete Flooring Ideas and Designs
Refine by:
Budget
Sort by:Popular Today
61 - 80 of 4,435 photos
Item 1 of 3

Derek Sergison
Design ideas for a small modern fully buried basement in Portland with white walls, concrete flooring, no fireplace and grey floors.
Design ideas for a small modern fully buried basement in Portland with white walls, concrete flooring, no fireplace and grey floors.
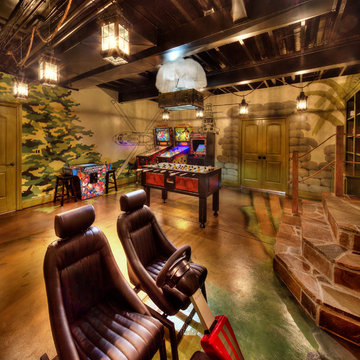
James Maidhof Photography
This is an example of a large walk-out basement in Kansas City with green walls and concrete flooring.
This is an example of a large walk-out basement in Kansas City with green walls and concrete flooring.
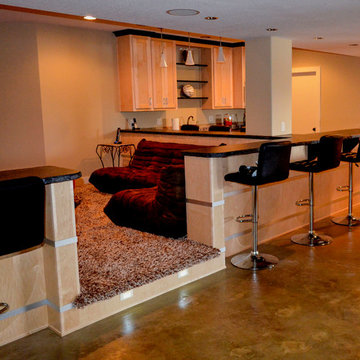
Black concrete counter tops and light wood cabinets accented with aluminum banding surround the media area and kitchenette. The flooring transition of stained concrete in the main area to the raised floor and shag carpet in the media area separates these two areas into two completely different spaces.
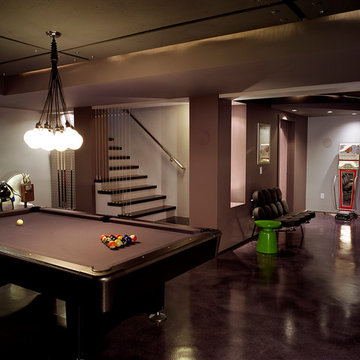
Tom Watson Photography
Large modern fully buried basement in New York with grey floors, grey walls and concrete flooring.
Large modern fully buried basement in New York with grey floors, grey walls and concrete flooring.

Lower Level of home on Lake Minnetonka
Nautical call with white shiplap and blue accents for finishes.
Design ideas for a medium sized coastal walk-out basement in Minneapolis with a home bar, white walls, light hardwood flooring, a standard fireplace, a wooden fireplace surround, brown floors, exposed beams and tongue and groove walls.
Design ideas for a medium sized coastal walk-out basement in Minneapolis with a home bar, white walls, light hardwood flooring, a standard fireplace, a wooden fireplace surround, brown floors, exposed beams and tongue and groove walls.
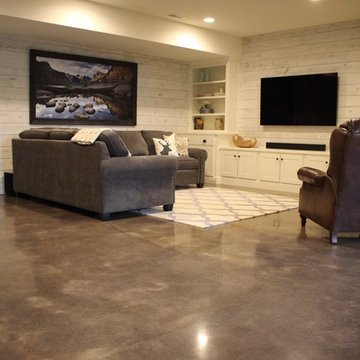
This client came to us looking for a space that would allow their children a place to hang out while still feeling at home. The versatility of finished concrete flooring works well to adapt to a variety of home styles, and works seamlessly with this Craftsman-style home. We worked with the client to decide that a darker reactive stain would really make the space feel warm, inviting, and comfortable. The look and feel of the floor with this stain selection would be similar to the pictures they provided of the look they were targeting when we started the selection process. The clients really embraced the existing cracks in the concrete, and thought they exhibited the character of the house – and we agree.
When our team works on residential projects, it is imperative that we keep everything as clean and mess-free as possible for the client. For this reason, our first step was to apply RAM Board throughout the house where our equipment would be traveling. Tape and 24″ plastic were also applied to the walls of the basement to protect them. The original floor was rather new concrete with some cracks. Our team started by filling the cracks with a patching product. The grinding process then began, concrete reactive stain was applied in the color Wenge Wood, and then the floor was sealed with our two step concrete densification and stain-guard process. The 5 step polishing process was finished by bringing the floor to a 800-grit level. We were excited to see how the space came together after the rest of construction, which was overseen by the contractor Arbor Homes, was complete. View the gallery below to take a look!

This basement remodeling project involved transforming a traditional basement into a multifunctional space, blending a country club ambience and personalized decor with modern entertainment options.
In this living area, a rustic fireplace with a mantel serves as the focal point. Rusty red accents complement tan LVP flooring and a neutral sectional against charcoal walls, creating a harmonious and inviting atmosphere.
---
Project completed by Wendy Langston's Everything Home interior design firm, which serves Carmel, Zionsville, Fishers, Westfield, Noblesville, and Indianapolis.
For more about Everything Home, see here: https://everythinghomedesigns.com/
To learn more about this project, see here: https://everythinghomedesigns.com/portfolio/carmel-basement-renovation

The lower level was updated to create a light and bright space, perfect for guests.
Expansive midcentury look-out basement in Portland with white walls, light hardwood flooring, brown floors and panelled walls.
Expansive midcentury look-out basement in Portland with white walls, light hardwood flooring, brown floors and panelled walls.

Below Buchanan is a basement renovation that feels as light and welcoming as one of our outdoor living spaces. The project is full of unique details, custom woodworking, built-in storage, and gorgeous fixtures. Custom carpentry is everywhere, from the built-in storage cabinets and molding to the private booth, the bar cabinetry, and the fireplace lounge.
Creating this bright, airy atmosphere was no small challenge, considering the lack of natural light and spatial restrictions. A color pallet of white opened up the space with wood, leather, and brass accents bringing warmth and balance. The finished basement features three primary spaces: the bar and lounge, a home gym, and a bathroom, as well as additional storage space. As seen in the before image, a double row of support pillars runs through the center of the space dictating the long, narrow design of the bar and lounge. Building a custom dining area with booth seating was a clever way to save space. The booth is built into the dividing wall, nestled between the support beams. The same is true for the built-in storage cabinet. It utilizes a space between the support pillars that would otherwise have been wasted.
The small details are as significant as the larger ones in this design. The built-in storage and bar cabinetry are all finished with brass handle pulls, to match the light fixtures, faucets, and bar shelving. White marble counters for the bar, bathroom, and dining table bring a hint of Hollywood glamour. White brick appears in the fireplace and back bar. To keep the space feeling as lofty as possible, the exposed ceilings are painted black with segments of drop ceilings accented by a wide wood molding, a nod to the appearance of exposed beams. Every detail is thoughtfully chosen right down from the cable railing on the staircase to the wood paneling behind the booth, and wrapping the bar.

This is an example of a large classic fully buried basement in Chicago with grey walls, light hardwood flooring, a standard fireplace, a concrete fireplace surround, brown floors, brick walls and a feature wall.
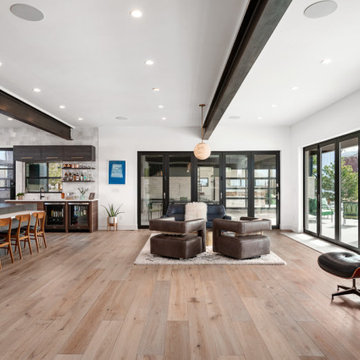
Inspiration for a modern walk-out basement in Denver with a home bar, white walls, light hardwood flooring and exposed beams.

Design ideas for a large rustic walk-out basement in Boise with white walls, concrete flooring, a standard fireplace, a tiled fireplace surround and grey floors.
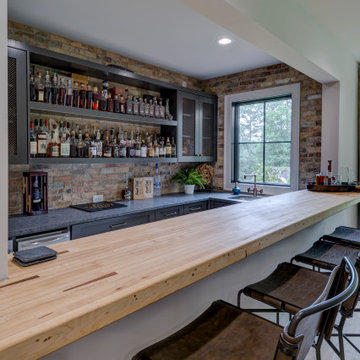
This award winning, luxurious home reinvents the ranch-style house to suit the lifestyle and taste of today’s modern family. Featuring vaulted ceilings, large windows and a screened porch, this home embraces the open floor plan concept and is handicap friendly. Expansive glass doors extend the interior space out, and the garden pavilion is a great place for the family to enjoy the outdoors in comfort. This home is the Gold Winner of the 2019 Obie Awards. Photography by Nelson Salivia
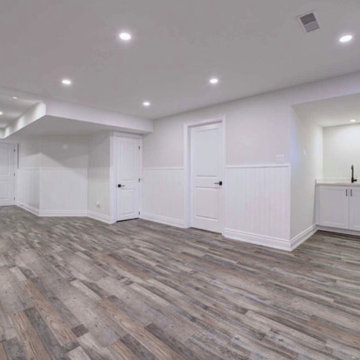
Medium sized classic fully buried basement in Toronto with beige walls, light hardwood flooring, no fireplace and brown floors.
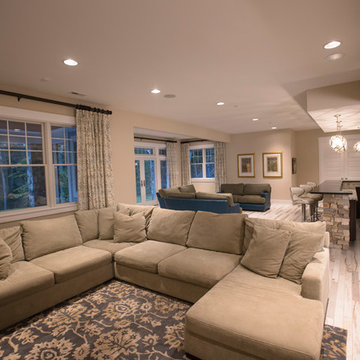
Design ideas for an expansive traditional walk-out basement in Baltimore with beige walls, light hardwood flooring, no fireplace and beige floors.
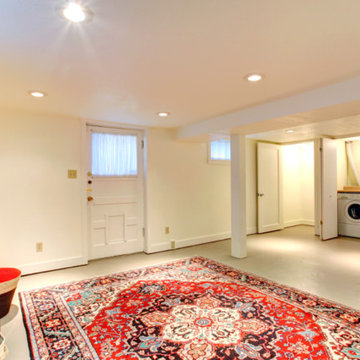
Photo of a medium sized traditional walk-out basement in Providence with beige walls, concrete flooring and grey floors.
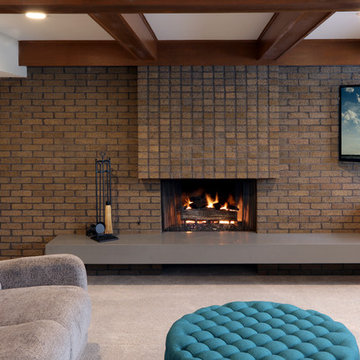
Full basement remodel. Remove (2) load bearing walls to open up entire space. Create new wall to enclose laundry room. Create dry bar near entry. New floating hearth at fireplace and entertainment cabinet with mesh inserts. Create storage bench with soft close lids for toys an bins. Create mirror corner with ballet barre. Create reading nook with book storage above and finished storage underneath and peek-throughs. Finish off and create hallway to back bedroom through utility room.
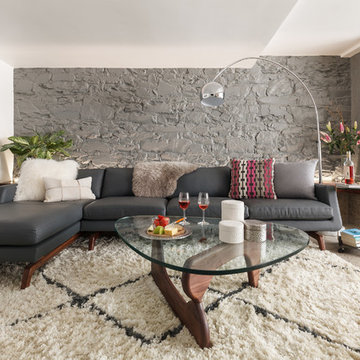
Photo Credit: mattwdphotography.com
Design ideas for a medium sized retro fully buried basement in Boston with grey walls, concrete flooring and grey floors.
Design ideas for a medium sized retro fully buried basement in Boston with grey walls, concrete flooring and grey floors.
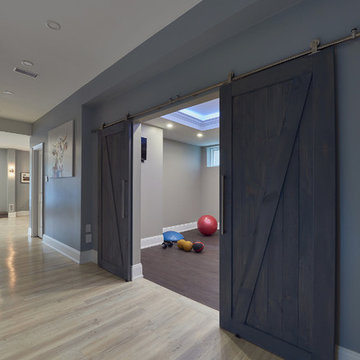
Pavel Voronenko Architectural Photography
This is an example of a classic walk-out basement in Toronto with grey walls, light hardwood flooring, a ribbon fireplace and a stone fireplace surround.
This is an example of a classic walk-out basement in Toronto with grey walls, light hardwood flooring, a ribbon fireplace and a stone fireplace surround.
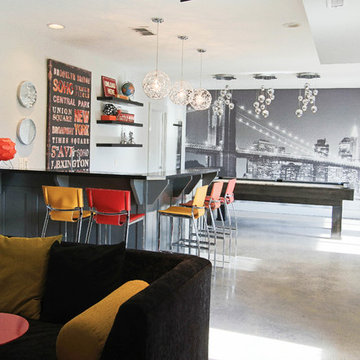
Kim Cameron
Inspiration for a medium sized eclectic walk-out basement in Calgary with grey walls, concrete flooring and no fireplace.
Inspiration for a medium sized eclectic walk-out basement in Calgary with grey walls, concrete flooring and no fireplace.
Basement with Light Hardwood Flooring and Concrete Flooring Ideas and Designs
4