Basement with Light Hardwood Flooring and Dark Hardwood Flooring Ideas and Designs
Refine by:
Budget
Sort by:Popular Today
1 - 20 of 4,582 photos
Item 1 of 3

Photo of a large contemporary walk-out basement in Omaha with white walls, light hardwood flooring, no fireplace and beige floors.

Large open floor plan in basement with full built-in bar, fireplace, game room and seating for all sorts of activities. Cabinetry at the bar provided by Brookhaven Cabinetry manufactured by Wood-Mode Cabinetry. Cabinetry is constructed from maple wood and finished in an opaque finish. Glass front cabinetry includes reeded glass for privacy. Bar is over 14 feet long and wrapped in wainscot panels. Although not shown, the interior of the bar includes several undercounter appliances: refrigerator, dishwasher drawer, microwave drawer and refrigerator drawers; all, except the microwave, have decorative wood panels.

Design ideas for a large classic basement in Salt Lake City with light hardwood flooring, no fireplace and brown floors.

A custom designed pool table is flanked by open back sofas, allowing guests to easy access to conversation on all sides of this open plan lower level.
Heidi Zeiger

©Finished Basement Company
Inspiration for an expansive contemporary look-out basement in Denver with grey walls, dark hardwood flooring, a ribbon fireplace, a tiled fireplace surround, brown floors and a chimney breast.
Inspiration for an expansive contemporary look-out basement in Denver with grey walls, dark hardwood flooring, a ribbon fireplace, a tiled fireplace surround, brown floors and a chimney breast.

Inspiration for a large fully buried basement in Detroit with a home bar, white walls, light hardwood flooring, a standard fireplace, a brick fireplace surround, grey floors, exposed beams and brick walls.

The subterranean "19th Hole" entertainment zone wouldn't be complete without a big-screen golf simulator that allows enthusiasts to practice their swing.
The Village at Seven Desert Mountain—Scottsdale
Architecture: Drewett Works
Builder: Cullum Homes
Interiors: Ownby Design
Landscape: Greey | Pickett
Photographer: Dino Tonn
https://www.drewettworks.com/the-model-home-at-village-at-seven-desert-mountain/

With a custom upholstered banquette in a rich green fabric surrounded by geometric trellis pattern millwork, this spot is perfect for gathering with family or friends. With a peak of Schumacher wallpaper on the ceiling, lights by Circa Lighting and family heirloom taxidermy, this space is full of sophistication and interest.
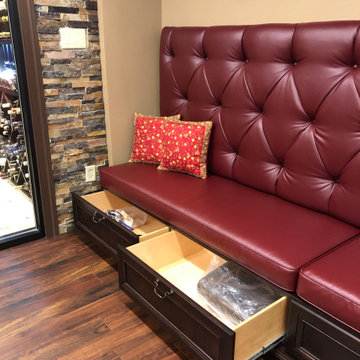
Custom made Banquette: Built in our in-house cabinet shop, with storage drawers below the seat.
Our client wanted to finish the basement of his home where he and his wife could enjoy the company of friends and family and spend time at a beautiful fully stocked bar and wine cellar, play billiards or card games, or watch a movie in the home theater. The cabinets, wine cellar racks, banquette, barnwood reclaimed columns, and home theater cabinetry were designed and built in our in-house custom cabinet shop. Our company also supplied and installed the home theater equipment.

Anastasia Alkema Photography
Design ideas for an expansive modern look-out basement with dark hardwood flooring, brown floors, grey walls, a ribbon fireplace and a wooden fireplace surround.
Design ideas for an expansive modern look-out basement with dark hardwood flooring, brown floors, grey walls, a ribbon fireplace and a wooden fireplace surround.
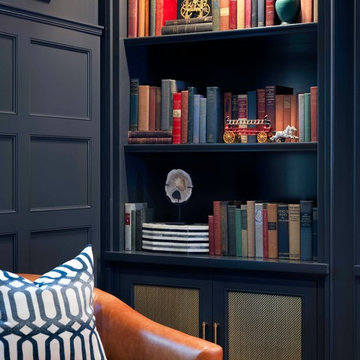
Cynthia Lynn
Large classic fully buried basement in Chicago with grey walls, dark hardwood flooring, no fireplace and brown floors.
Large classic fully buried basement in Chicago with grey walls, dark hardwood flooring, no fireplace and brown floors.
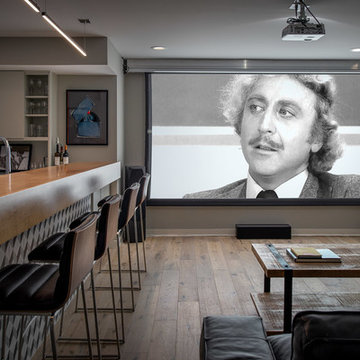
Design ideas for a small modern basement in Atlanta with a home bar, grey walls, light hardwood flooring and brown floors.

Inspiration for a medium sized modern fully buried basement in Minneapolis with white walls, dark hardwood flooring, a standard fireplace, a plastered fireplace surround and multi-coloured floors.

Nichole Kennelly Photography
This is an example of a large rural fully buried basement in Kansas City with grey walls, light hardwood flooring, grey floors and feature lighting.
This is an example of a large rural fully buried basement in Kansas City with grey walls, light hardwood flooring, grey floors and feature lighting.

Classic look-out basement in DC Metro with grey walls, dark hardwood flooring, a game room and a dado rail.

Design ideas for a medium sized rustic fully buried basement in Indianapolis with beige walls, dark hardwood flooring, no fireplace, brown floors and a home bar.
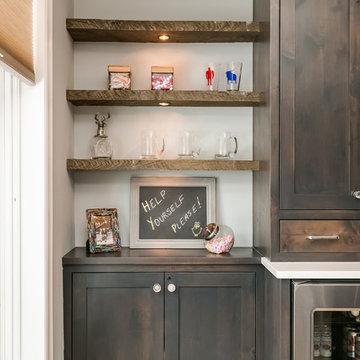
©Finished Basement Company
Inspiration for a large classic look-out basement in Minneapolis with grey walls, light hardwood flooring, a two-sided fireplace, a stone fireplace surround and beige floors.
Inspiration for a large classic look-out basement in Minneapolis with grey walls, light hardwood flooring, a two-sided fireplace, a stone fireplace surround and beige floors.

Spacecrafting
Photo of a large rustic fully buried basement in Minneapolis with beige walls, beige floors, light hardwood flooring and a feature wall.
Photo of a large rustic fully buried basement in Minneapolis with beige walls, beige floors, light hardwood flooring and a feature wall.
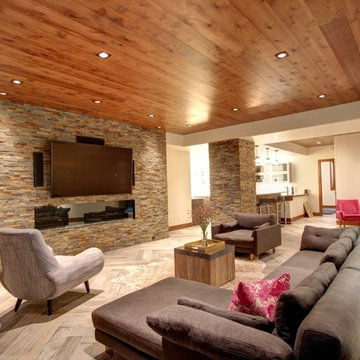
Jenn Cohen
Design ideas for a large midcentury fully buried basement in Denver with white walls, light hardwood flooring, a ribbon fireplace and a stone fireplace surround.
Design ideas for a large midcentury fully buried basement in Denver with white walls, light hardwood flooring, a ribbon fireplace and a stone fireplace surround.
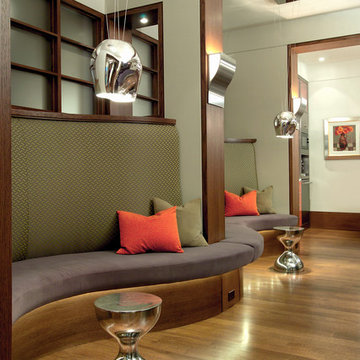
This is an example of a contemporary basement in Toronto with white walls and dark hardwood flooring.
Basement with Light Hardwood Flooring and Dark Hardwood Flooring Ideas and Designs
1