Basement with Lino Flooring and Concrete Flooring Ideas and Designs
Refine by:
Budget
Sort by:Popular Today
141 - 160 of 2,324 photos
Item 1 of 3

Wine room in Basement.
Design ideas for a traditional fully buried basement in Louisville with a home bar, grey walls, concrete flooring, grey floors and brick walls.
Design ideas for a traditional fully buried basement in Louisville with a home bar, grey walls, concrete flooring, grey floors and brick walls.
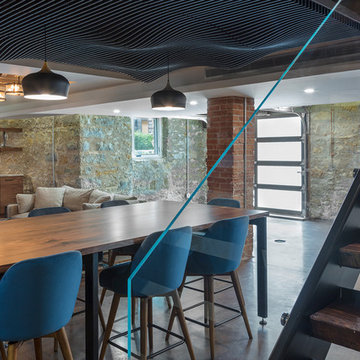
Bob Greenspan Photography
Inspiration for a medium sized rustic walk-out basement in Kansas City with concrete flooring, a wood burning stove and brown floors.
Inspiration for a medium sized rustic walk-out basement in Kansas City with concrete flooring, a wood burning stove and brown floors.
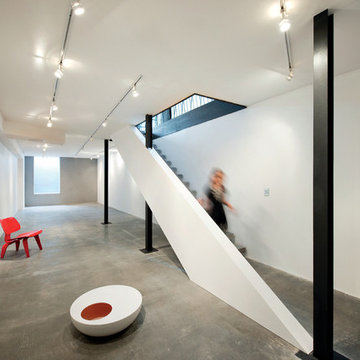
Photo of a large modern look-out basement in Melbourne with white walls, concrete flooring and no fireplace.
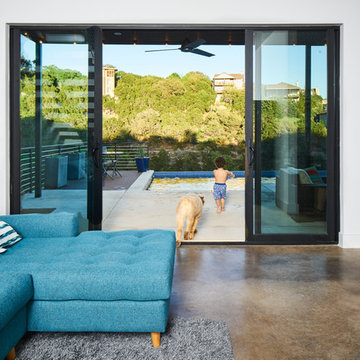
Inspiration for a medium sized contemporary walk-out basement in Austin with concrete flooring and grey floors.
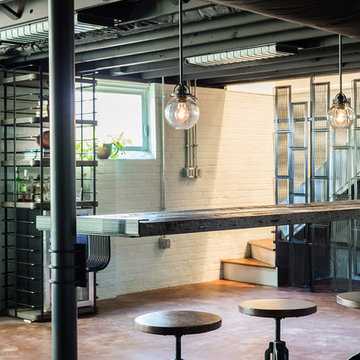
Photo of a large industrial look-out basement in Raleigh with white walls, concrete flooring and no fireplace.
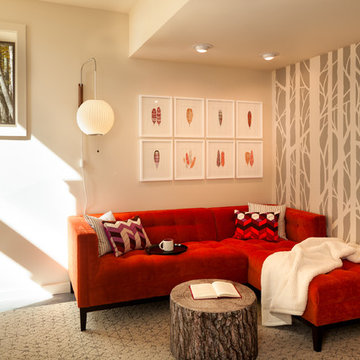
Photography by Deb Scannell
Rustic basement in Charlotte with concrete flooring.
Rustic basement in Charlotte with concrete flooring.
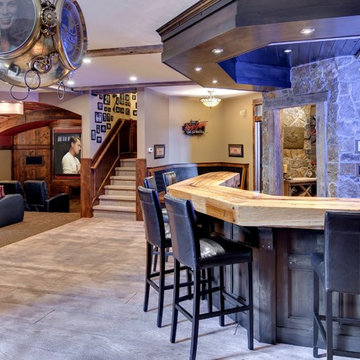
Home built and designed by Divine Custom Homes
Photos by Spacecrafting
Photo of a classic walk-out basement in Minneapolis with brown walls, concrete flooring and brown floors.
Photo of a classic walk-out basement in Minneapolis with brown walls, concrete flooring and brown floors.
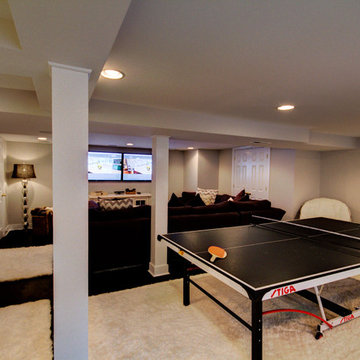
This fun, funky basement space was renovated with both kids and adults in mind. A large sectional is the perfect place to watch the game and another game - at the same time! Thanks to two flat screen TVs, this family can please everyone in the room. A kids space for a ping pong table and drum set sits behind the TV viewing space and a wet bar for drinks and snacks serves everyone. Concrete floors were painted and rugs were used to warm up the space. Surround sound systems were installed into the ceiling and walls for a seamless look. This is the perfect space for entertaining guests of any age.
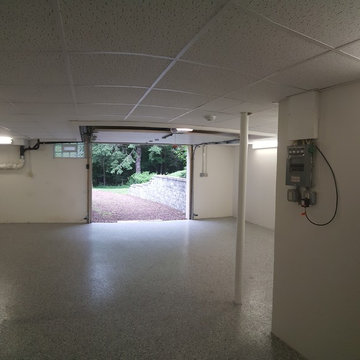
Inspiration for a large modern walk-out basement in Boston with white walls, concrete flooring, a standard fireplace and a stone fireplace surround.
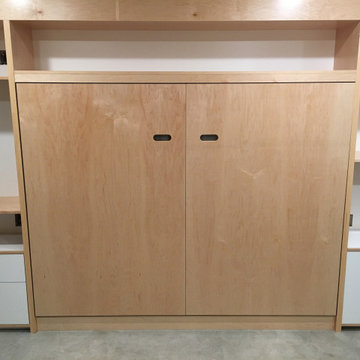
The Murphy Bed.
The ABB Built-in
- custom designed storage system for basement area in condo
- queen size side tilt Murphy bed, TV cabinet with sliding doors, 4 drawer open closet, comforter cubby and shelving
- Prefinished maple plywood, white melamine cabinet liner plywood, full extension undermount drawer slides, Trola Rolle 2000 sliding door system
This project totally transformed the basement into a usable, comfortable living area and essentially created an additional bedroom in the condo. The access from the garage was tight so all components were built on-site.
We love seeing how spaces like this can become functional and aesthetic with the client's vision and our building skills! Let us know how we can help create a usable area for you!! Feel free to contact us through Facebook, @vpw.designs on Instagram or vpwdesigns.com
Thanks for looking!
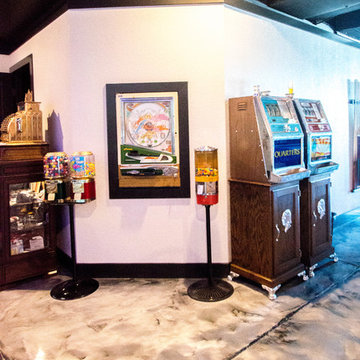
Basement game room focused on retro style games, slot machines, pool table. Owners wanted an open feel with a little more industrial and modern appeal, therefore we left the ceiling unfinished. The floors are an epoxy type finish that allows for high traffic usage, easy clean up and no need to replace carpet in the long term.
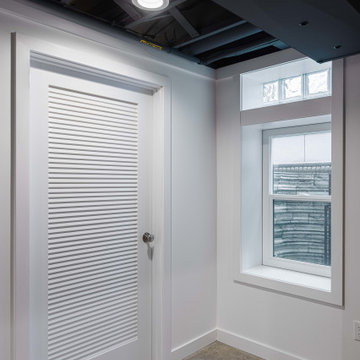
Sump pump room - door closed - in basement space and egress window. Design and construction by Meadowlark Design + Build in Ann Arbor, Michigan. Professional photography by Sean Carter.
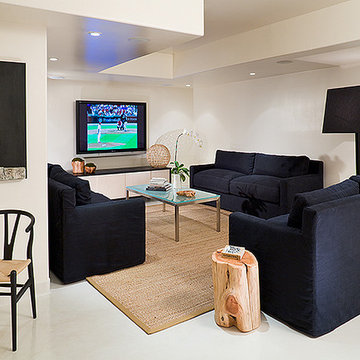
believe it or not...this is the basement! such sophistication was achieved with the ivory and black crisp modern color story. the walls are lacquered in ivory paint, the floor is a stained ivory polished concrete...all high shine finish to bring light into a low ceiling basement.
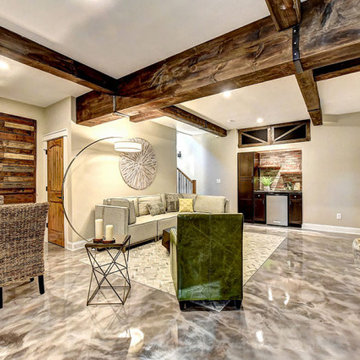
Basement-level family recreation room designed by AHT Interiors. Model home by Brockton Construction.
Inspiration for a classic walk-out basement in Atlanta with beige walls, concrete flooring, no fireplace and multi-coloured floors.
Inspiration for a classic walk-out basement in Atlanta with beige walls, concrete flooring, no fireplace and multi-coloured floors.
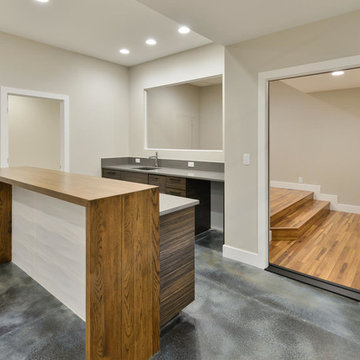
Photo of a large contemporary look-out basement in Denver with grey walls, concrete flooring, no fireplace and grey floors.
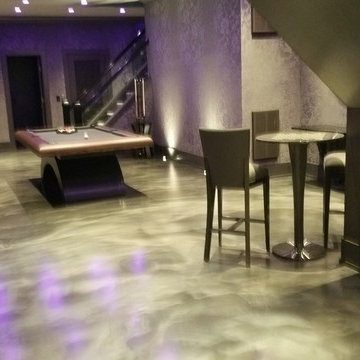
Design ideas for a contemporary basement in Orange County with concrete flooring.
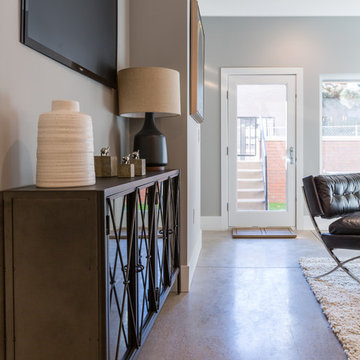
kathy peden photography
Photo of a large urban walk-out basement in Denver with grey walls, concrete flooring, no fireplace and beige floors.
Photo of a large urban walk-out basement in Denver with grey walls, concrete flooring, no fireplace and beige floors.
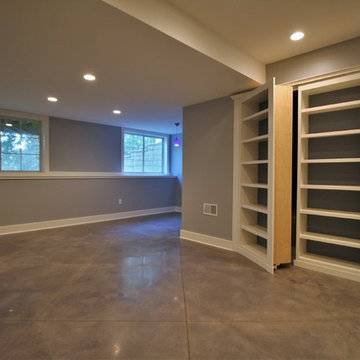
The "secret entry" to the mechanical room was Dexter's idea. The original plans called for a standard door. The owners asked for a built-in book case, and Dexter proposed the idea you see today to make the book case into an entry way. This also solved other challenges related to the mechanicals.
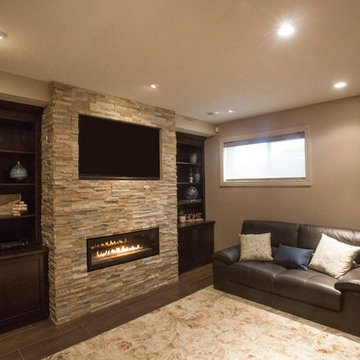
This is an example of a medium sized traditional fully buried basement in Edmonton with green walls, concrete flooring, a stone fireplace surround, a ribbon fireplace and a chimney breast.
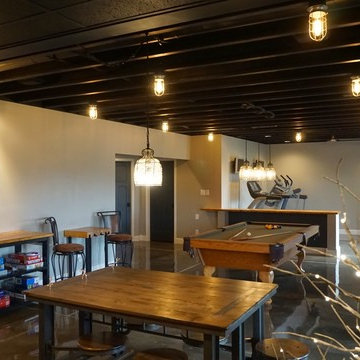
Self
This is an example of a large modern walk-out basement in Louisville with grey walls, concrete flooring and no fireplace.
This is an example of a large modern walk-out basement in Louisville with grey walls, concrete flooring and no fireplace.
Basement with Lino Flooring and Concrete Flooring Ideas and Designs
8