Basement with Lino Flooring and Marble Flooring Ideas and Designs
Refine by:
Budget
Sort by:Popular Today
21 - 40 of 179 photos
Item 1 of 3
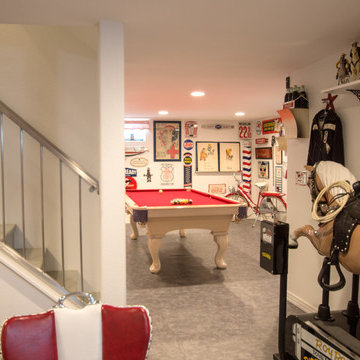
All photos in this album by Waves End Services, LLC.
Architect: LGA Studios, Colorado Springs, CO
Photo of a large classic fully buried basement in Denver with white walls and lino flooring.
Photo of a large classic fully buried basement in Denver with white walls and lino flooring.
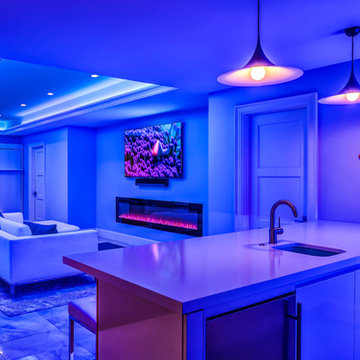
Maconochie
Design ideas for a medium sized classic fully buried basement in Detroit with white walls, marble flooring, a ribbon fireplace, a brick fireplace surround and grey floors.
Design ideas for a medium sized classic fully buried basement in Detroit with white walls, marble flooring, a ribbon fireplace, a brick fireplace surround and grey floors.
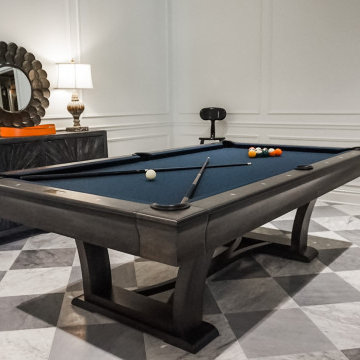
Staging Project. Added our Nile pool table for the perfect basement accent.
Design ideas for a medium sized classic walk-out basement in St Louis with a game room, white walls, marble flooring, no fireplace and multi-coloured floors.
Design ideas for a medium sized classic walk-out basement in St Louis with a game room, white walls, marble flooring, no fireplace and multi-coloured floors.
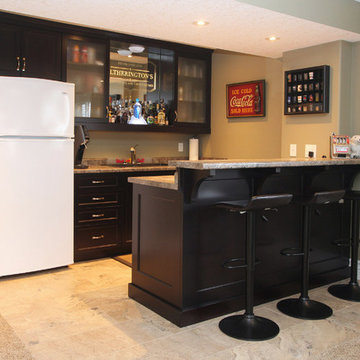
This wet bar uses rich colours in contrast to the light colours elsewhere in the open concept basement. The storage and seating makes it the perfect place to catch a quick drink.
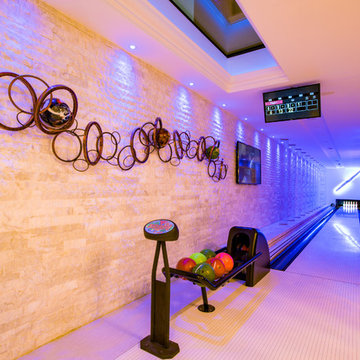
Star White Split Face marble feature wall.
Materials supplied by Natural Angle including Marble, Limestone, Granite, Sandstone, Wood Flooring and Block Paving.
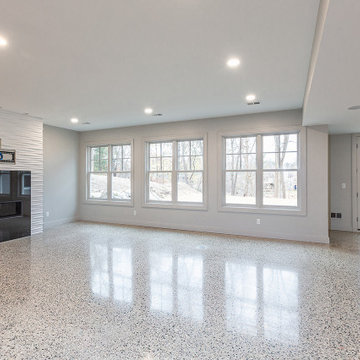
Huge, white, walk out basement with terrazzo flooring
Inspiration for an expansive traditional walk-out basement in Detroit with white walls, marble flooring, a standard fireplace and beige floors.
Inspiration for an expansive traditional walk-out basement in Detroit with white walls, marble flooring, a standard fireplace and beige floors.
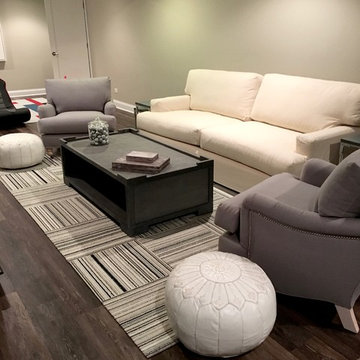
This is an example of a large classic fully buried basement in Chicago with grey walls and lino flooring.
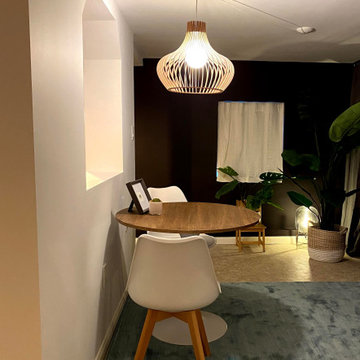
Medium sized midcentury walk-out basement in San Francisco with white walls, lino flooring, no fireplace and beige floors.
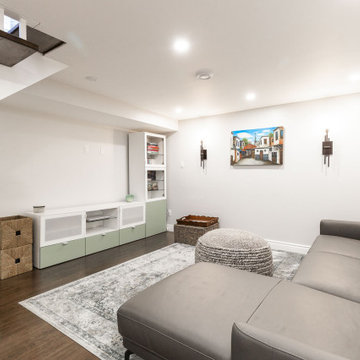
In today’s world; Basements are being re-utilized, re-purposed and sometimes converted into in-law suites. Both Laila & Maher’s parents live overseas and often visit so why not give them a space where everyone can coincide.
Homeowners’ request: We want at least 2 rooms, a large laundry room, an office, a play area, movie night area with a large sectional a bathroom and loads of storage – Yikes that’s a big wish list for only 1000 square feet, including the furnace room space.
Designer secret: Separating the bedrooms for the In-laws to the east side , the office and living space to the west side and creating a large central bathroom with extra long storage and a corridor with-in, I was able to turn this once gloomy and dingy basement into a family retreat . Light colors, durable waterproof VCT flooring, larger egress windows and better LED lighting enhances the space and opens the space so no one feels like they live underground. I also kept the open staircase in it’s space to minimize costs put gave it a face lift by painting all spindles and supports white and staining the stair treads to match floor.
Materials used: FLOOR; VCT vinyl 6mm floating floor 6” x 48” color walnut - WALL PAINT; 6206-21 Sketch paper – WALL SCONCE ; Parallax with Edison bulbs – STAIRS; Sanded, stained special walnut with a satin finish – DOORS & MOLDING; colonial by Boiserie Raymond - MEDIA UNIT; Ikea Besta – FURNITURE & DECOR; By client.
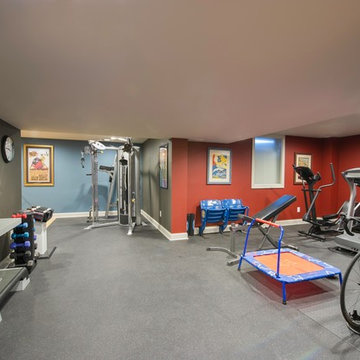
Robert J. Laramie Photography
Design ideas for a contemporary look-out basement in Philadelphia with red walls and lino flooring.
Design ideas for a contemporary look-out basement in Philadelphia with red walls and lino flooring.
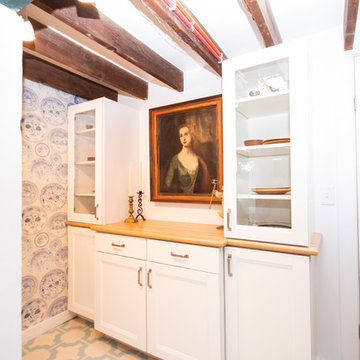
Expansive traditional look-out basement in Providence with white walls, lino flooring and white floors.
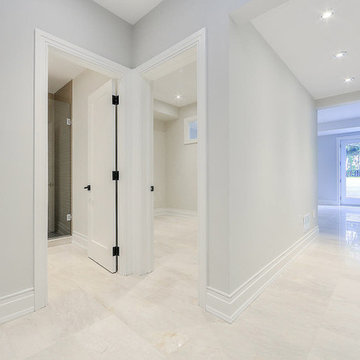
This custom built home in Toronto's desired Lawrence Park area was detailed with elegance and style. Architectural elements, custom millwork designs and high-end finishes were all brought together in order to create a classic modern sophistication.
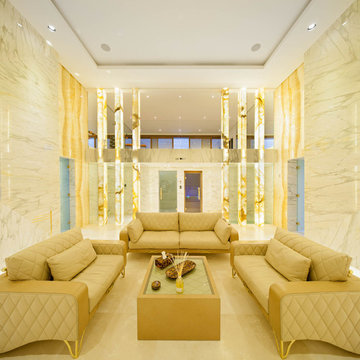
Design ideas for a large contemporary walk-out basement in Moscow with white walls, marble flooring and no fireplace.
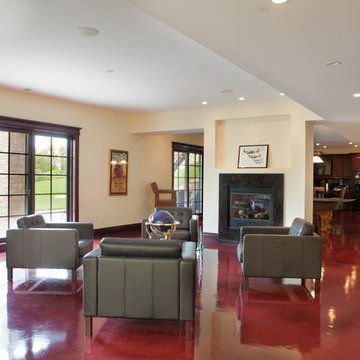
Design ideas for a large classic walk-out basement in Chicago with beige walls, lino flooring, a two-sided fireplace, a tiled fireplace surround and red floors.
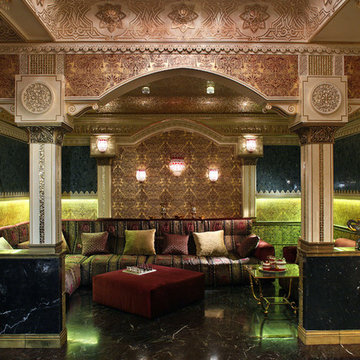
Лаундж зона/гостиная 2 (другой ракурс).
Руководитель проекта -Татьяна Божовская.
Дизайнер - Анна Тихомирова.
Дизайнер/Архитектор - Юлия Роднова.
Фотограф - Сергей Моргунов.
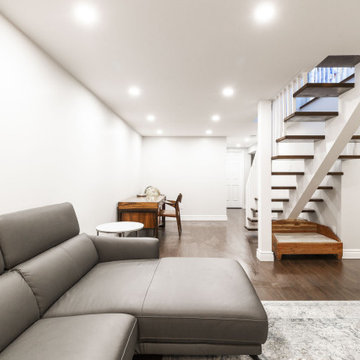
In today’s world; Basements are being re-utilized, re-purposed and sometimes converted into in-law suites. Both Laila & Maher’s parents live overseas and often visit so why not give them a space where everyone can coincide.
Homeowners’ request: We want at least 2 rooms, a large laundry room, an office, a play area, movie night area with a large sectional a bathroom and loads of storage – Yikes that’s a big wish list for only 1000 square feet, including the furnace room space.
Designer secret: Separating the bedrooms for the In-laws to the east side , the office and living space to the west side and creating a large central bathroom with extra long storage and a corridor with-in, I was able to turn this once gloomy and dingy basement into a family retreat . Light colors, durable waterproof VCT flooring, larger egress windows and better LED lighting enhances the space and opens the space so no one feels like they live underground. I also kept the open staircase in it’s space to minimize costs put gave it a face lift by painting all spindles and supports white and staining the stair treads to match floor.
Materials used: FLOOR; VCT vinyl 6mm floating floor 6” x 48” color walnut - WALL PAINT; 6206-21 Sketch paper – WALL SCONCE ; Parallax with Edison bulbs – STAIRS; Sanded, stained special walnut with a satin finish – DOORS & MOLDING; colonial by Boiserie Raymond - MEDIA UNIT; Ikea Besta – FURNITURE & DECOR; By client.
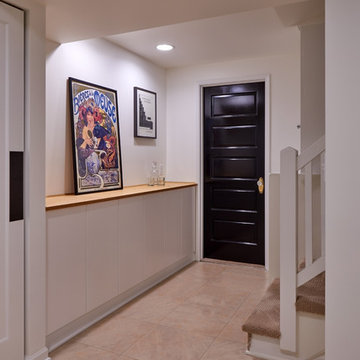
Jackson Design Build |
Photography: NW Architectural Photography
Medium sized classic walk-out basement in Seattle with white walls, lino flooring, a standard fireplace and multi-coloured floors.
Medium sized classic walk-out basement in Seattle with white walls, lino flooring, a standard fireplace and multi-coloured floors.
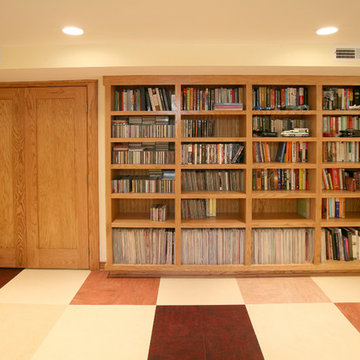
Custom designed cabinetry and bookshelves, energy efficient insulation and hot water radiant heat makes this new basement family room inviting and cozy and increases the living space of the house by over 400 square feet. We added 4 large closets for organization and storage. Lower cabinet stereo storage is pre-wired for future home theater use.
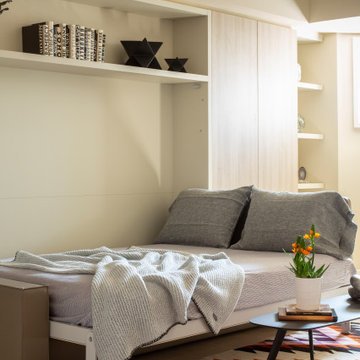
Inspiration for a large basement in Miami with beige walls, marble flooring and beige floors.
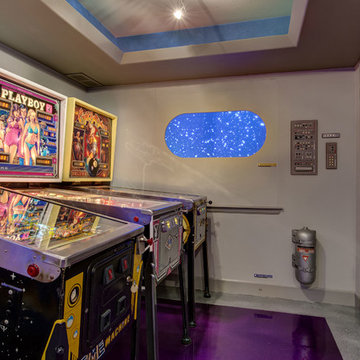
©Finished Basement Company
Design ideas for a medium sized classic look-out basement in Denver with purple floors, beige walls and lino flooring.
Design ideas for a medium sized classic look-out basement in Denver with purple floors, beige walls and lino flooring.
Basement with Lino Flooring and Marble Flooring Ideas and Designs
2