Basement with Lino Flooring and Travertine Flooring Ideas and Designs
Refine by:
Budget
Sort by:Popular Today
1 - 20 of 240 photos
Item 1 of 3
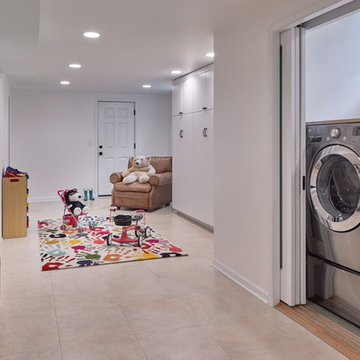
Jackson Design Build |
Photography: NW Architectural Photography
Inspiration for a medium sized classic fully buried basement in Seattle with white walls, lino flooring and multi-coloured floors.
Inspiration for a medium sized classic fully buried basement in Seattle with white walls, lino flooring and multi-coloured floors.
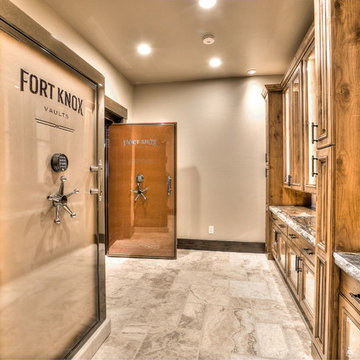
Design ideas for a large rustic basement in Denver with beige walls, travertine flooring and no fireplace.
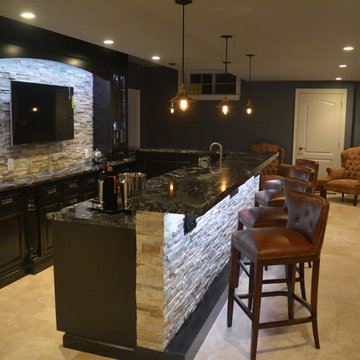
Chester Springs New Bar and Basement renovation required moving walls to make room for new 15 foot L-shaped, two level bar. Back 15" inset, dark espresso stained, cherry glass wall cabinets and base cabinets combine with opposing 24" base cabinet housing bar sink, 15" ice maker, 18" dishwasher, 24" wine cooler, and 24" beverage cooler. 800 square feet on travertine flooring ties together a modern feel with stacked stone wall of electric fireplace, bar front, and bar back wall. Vintage Edison hanging bulbs and inset cabinets cause a transitional design. Bathroom boasts a spacious shower with frameless glass enclosure.
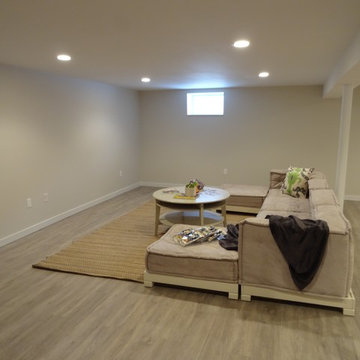
Photo of a small fully buried basement in New York with white walls, lino flooring and beige floors.
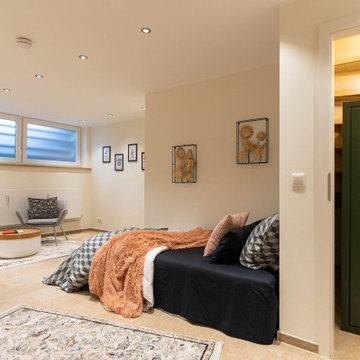
Kellerraum, der zum Gästezimmer und Arbeitszimmer umgebaut wurde. Fenster wurden mit Milchverglasung bestückt, sodass weiches Licht einfällt und das Souterrain nicht sichtbar wird.
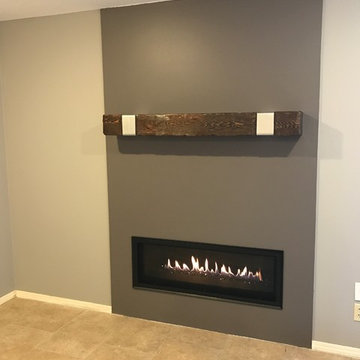
Design ideas for a medium sized urban fully buried basement in Wichita with grey walls, travertine flooring, a ribbon fireplace and beige floors.
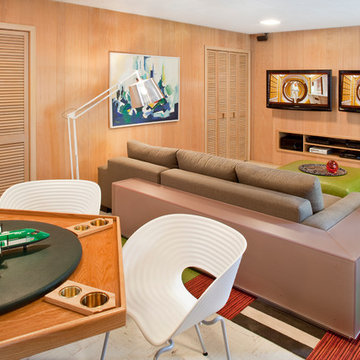
This home was built in 1960 and retains all of its original interiors. This photograph shows the formal dining room. The pieces you see are a mix of vintage and new. The original ivory terrazzo flooring and the solid walnut swing door, including the integral brass push plate, was restored.
photographs by rafterman.com

Robert J. Laramie Photography
This is an example of a contemporary basement in Philadelphia with blue walls and lino flooring.
This is an example of a contemporary basement in Philadelphia with blue walls and lino flooring.

A large, contemporary painting in the poker room helps set a fun tone in the space. The inviting room welcomes players to the round table as it blends modern elements with traditional architecture.
A Bonisolli Photography
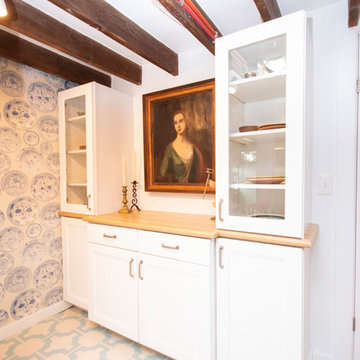
Inspiration for an expansive classic look-out basement in Providence with white walls, lino flooring and white floors.
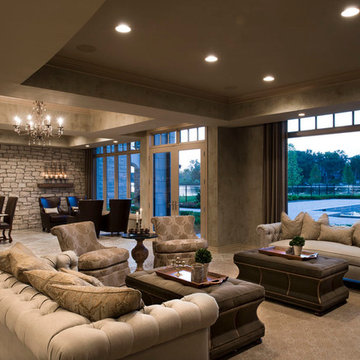
This carefully planned new construction lower level features full design of all Architectural details and finishes throughout with furnishings and styling. The stone wall is accented with Faux finishes throughout and custom drapery overlooking a expansive lake
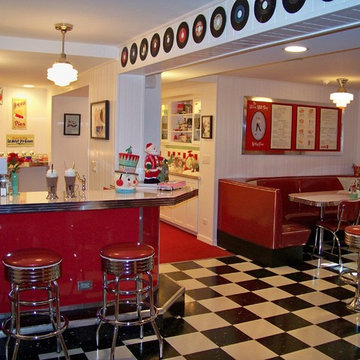
A cozy, warm place was created in this lower level, with a wall of shelving and cabinets for storage, and unique display of wine collection.
Large retro basement in Chicago with a game room and lino flooring.
Large retro basement in Chicago with a game room and lino flooring.
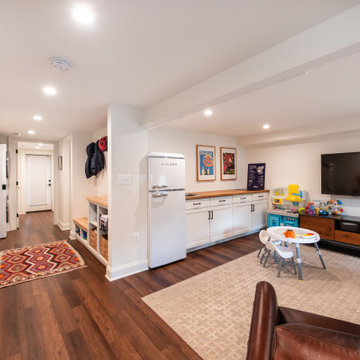
Inspiration for a medium sized contemporary look-out basement in DC Metro with a game room, white walls and lino flooring.
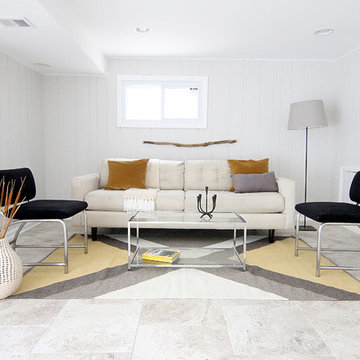
Inspiration for a medium sized midcentury basement in Chicago with white walls and travertine flooring.
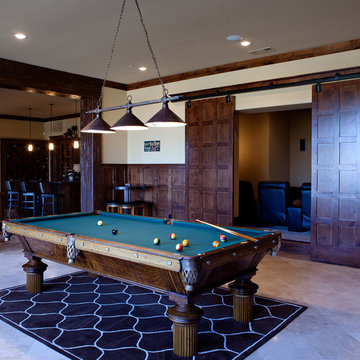
Antique pool table is the focus of the Basement Game room, with opening into Media room. Game room is 24' x 24' 6"
Builder: Calais Custom Homes
Photographer:Ashley Randall
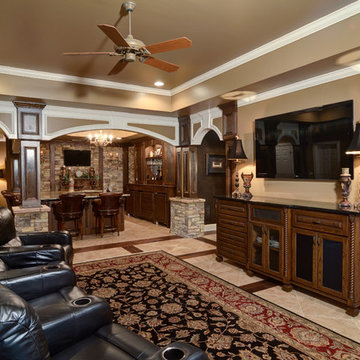
Inspiration for a large classic walk-out basement in Atlanta with beige walls, travertine flooring and no fireplace.
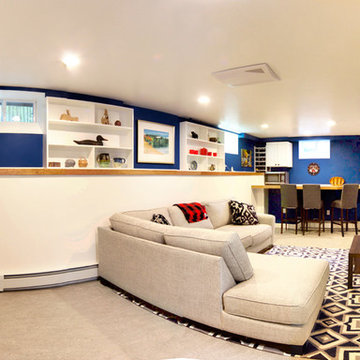
We took the old basement space and turned it into a clean inviting family room.
Inspiration for a medium sized classic fully buried basement in Boston with blue walls, lino flooring and grey floors.
Inspiration for a medium sized classic fully buried basement in Boston with blue walls, lino flooring and grey floors.
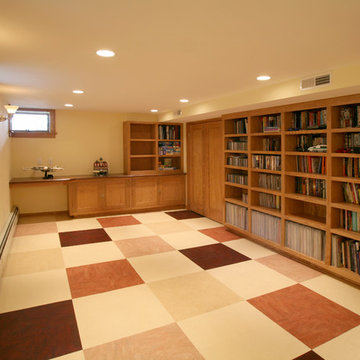
Custom designed cabinetry and bookshelves, energy efficient insulation and hot water radiant heat makes this new basement family room inviting and cozy and increases the living space of the house by over 400 square feet. We added 4 large closets for organization and storage. Lower cabinet stereo storage is pre-wired for future home theater use.
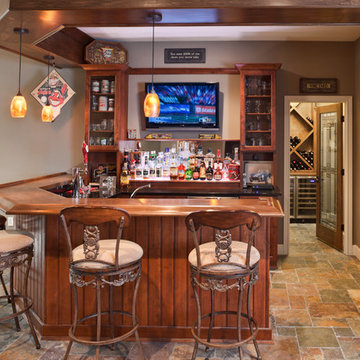
High Pointe Homes
This is an example of a classic basement in Cincinnati with grey walls, travertine flooring, multi-coloured floors and a home bar.
This is an example of a classic basement in Cincinnati with grey walls, travertine flooring, multi-coloured floors and a home bar.
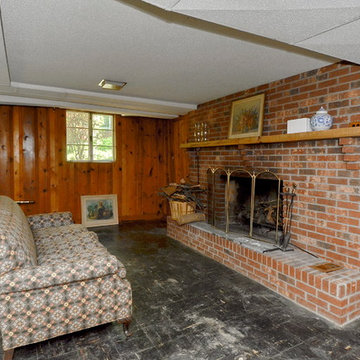
In addition to needing design changes, the basement leaked when it rained. We dug out the entire foundation and used processes to seal the basement against the outside elements.
Basement with Lino Flooring and Travertine Flooring Ideas and Designs
1