Basement with Medium Hardwood Flooring and a Standard Fireplace Ideas and Designs
Refine by:
Budget
Sort by:Popular Today
161 - 180 of 757 photos
Item 1 of 3
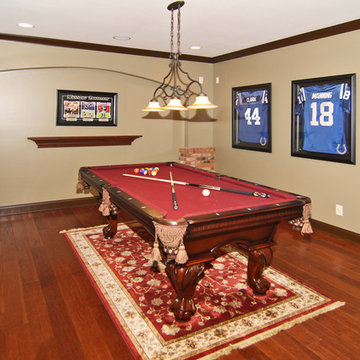
Brick and Stone fireplace in basement of french country home. Open basement with table and family room.
This is an example of a medium sized traditional walk-out basement in Indianapolis with beige walls, medium hardwood flooring, a standard fireplace and a stone fireplace surround.
This is an example of a medium sized traditional walk-out basement in Indianapolis with beige walls, medium hardwood flooring, a standard fireplace and a stone fireplace surround.
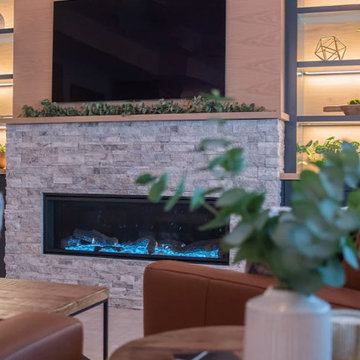
A blank slate and open minds are a perfect recipe for creative design ideas. The homeowner's brother is a custom cabinet maker who brought our ideas to life and then Landmark Remodeling installed them and facilitated the rest of our vision. We had a lot of wants and wishes, and were to successfully do them all, including a gym, fireplace, hidden kid's room, hobby closet, and designer touches.
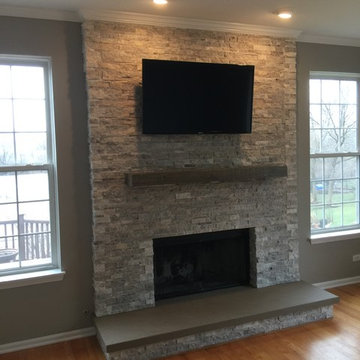
Beautiful stacked stone "Claros Silver" travertine surrounds fireplace, crown moulding wraps around top for good dimension. Flat screen TV, floating rustic weathered barn wood Mantel. Built -up Hearth- with one-piece Indiana gray Limestone Hearthstone - fabricated by Newport Design in Wauconda, Illinois.
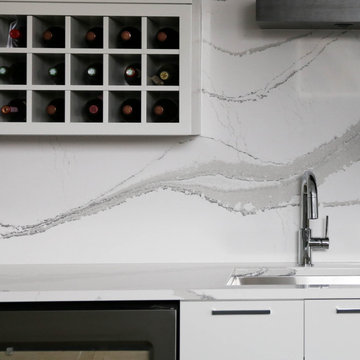
Design ideas for a contemporary basement in Other with a home bar, white walls, medium hardwood flooring, a standard fireplace, a tiled fireplace surround and wallpapered walls.
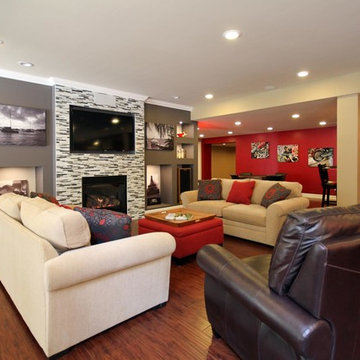
Large modern walk-out basement in St Louis with beige walls, medium hardwood flooring, a standard fireplace and a stone fireplace surround.
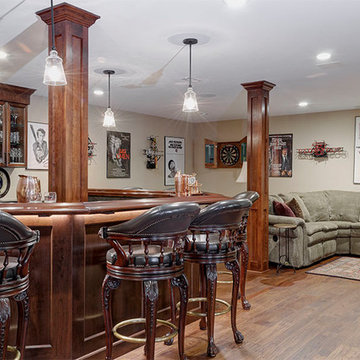
Basement, bar area, wood, curved seating, hard wood floor, bar lighting,
Large classic walk-out basement in Columbus with beige walls, medium hardwood flooring, a standard fireplace, brown floors and a home bar.
Large classic walk-out basement in Columbus with beige walls, medium hardwood flooring, a standard fireplace, brown floors and a home bar.
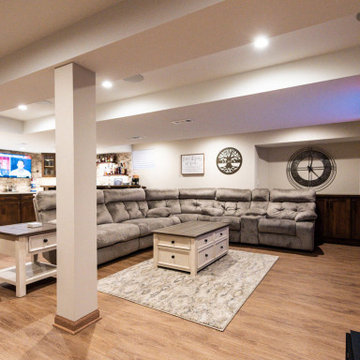
This is an example of a large classic fully buried basement in Chicago with a home cinema, beige walls, medium hardwood flooring, a standard fireplace, a stone fireplace surround and brown floors.
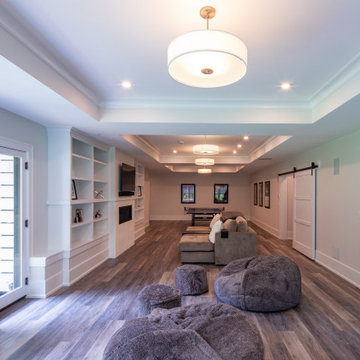
Basement
Design ideas for a large country walk-out basement in Boston with white walls, medium hardwood flooring, a standard fireplace, a tiled fireplace surround and grey floors.
Design ideas for a large country walk-out basement in Boston with white walls, medium hardwood flooring, a standard fireplace, a tiled fireplace surround and grey floors.
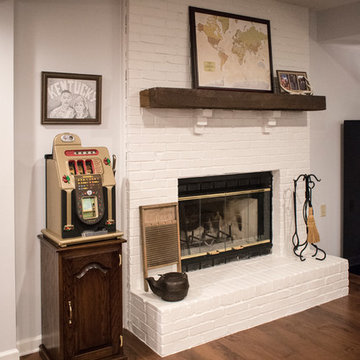
This is an example of a large traditional walk-out basement in Louisville with beige walls, medium hardwood flooring, a standard fireplace, a brick fireplace surround and brown floors.
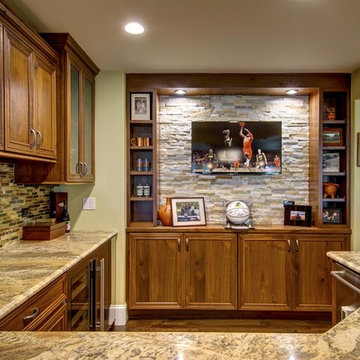
©Finished Basement Company
Large traditional walk-out basement in Denver with green walls, medium hardwood flooring, a standard fireplace, a stone fireplace surround and brown floors.
Large traditional walk-out basement in Denver with green walls, medium hardwood flooring, a standard fireplace, a stone fireplace surround and brown floors.
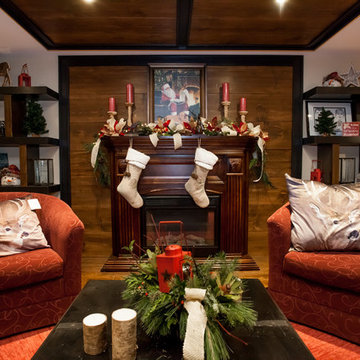
Sarah Lynn Noble and Richard Bain
Photo of a medium sized traditional fully buried basement in Toronto with beige walls, medium hardwood flooring and a standard fireplace.
Photo of a medium sized traditional fully buried basement in Toronto with beige walls, medium hardwood flooring and a standard fireplace.
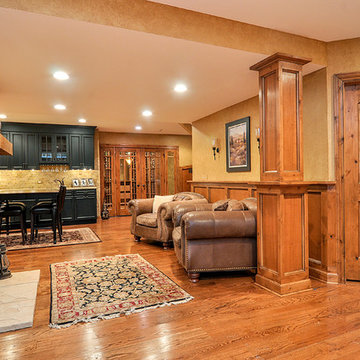
by Rachael Ormond
Large rustic fully buried basement in Nashville with beige walls, medium hardwood flooring, a stone fireplace surround and a standard fireplace.
Large rustic fully buried basement in Nashville with beige walls, medium hardwood flooring, a stone fireplace surround and a standard fireplace.
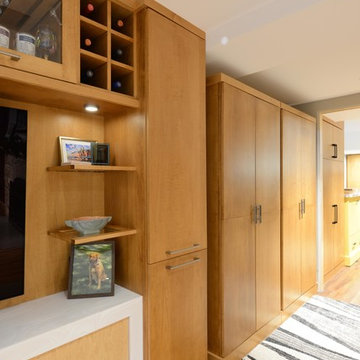
Robb Siverson Photography
Small midcentury look-out basement in Other with beige walls, medium hardwood flooring, a standard fireplace, a stone fireplace surround and beige floors.
Small midcentury look-out basement in Other with beige walls, medium hardwood flooring, a standard fireplace, a stone fireplace surround and beige floors.
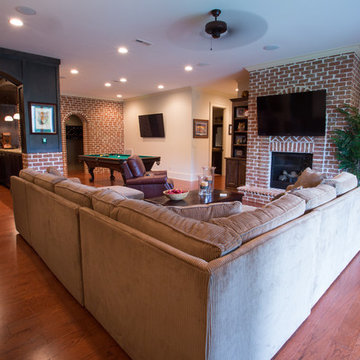
The red brick accents in this room create a pub style in this finished basement.
Large traditional walk-out basement with beige walls, medium hardwood flooring, a standard fireplace and a brick fireplace surround.
Large traditional walk-out basement with beige walls, medium hardwood flooring, a standard fireplace and a brick fireplace surround.
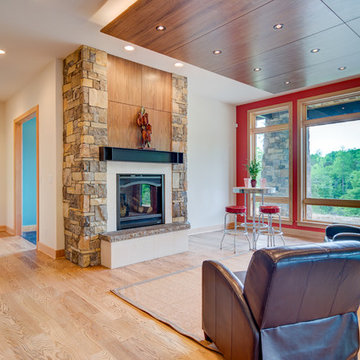
This is an example of a large modern walk-out basement in Other with red walls, medium hardwood flooring, a standard fireplace and a stone fireplace surround.
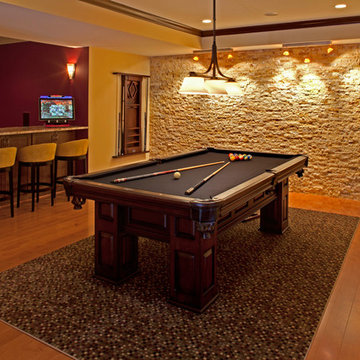
Stone wall with modern paint colors makes this basement remodel sophisticated and functional.
Photo of a large classic walk-out basement in DC Metro with beige walls, medium hardwood flooring and a standard fireplace.
Photo of a large classic walk-out basement in DC Metro with beige walls, medium hardwood flooring and a standard fireplace.
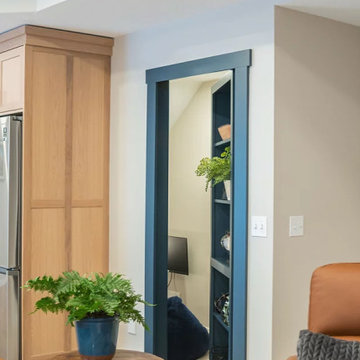
A blank slate and open minds are a perfect recipe for creative design ideas. The homeowner's brother is a custom cabinet maker who brought our ideas to life and then Landmark Remodeling installed them and facilitated the rest of our vision. We had a lot of wants and wishes, and were to successfully do them all, including a gym, fireplace, hidden kid's room, hobby closet, and designer touches.
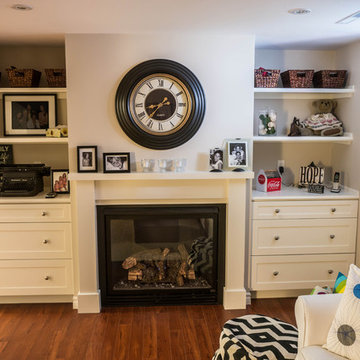
Custom builtins
Photo of a small eclectic look-out basement in Toronto with beige walls, medium hardwood flooring and a standard fireplace.
Photo of a small eclectic look-out basement in Toronto with beige walls, medium hardwood flooring and a standard fireplace.
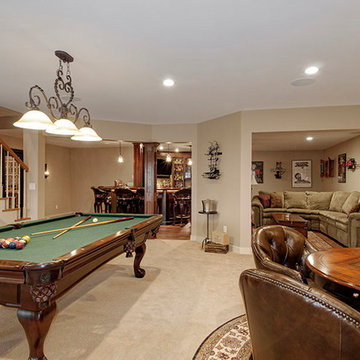
Basement, bar area, wood, curved seating, hard wood floor, bar lighting,
Inspiration for a large traditional walk-out basement in Columbus with beige walls, medium hardwood flooring, a standard fireplace, a stone fireplace surround, brown floors and a home bar.
Inspiration for a large traditional walk-out basement in Columbus with beige walls, medium hardwood flooring, a standard fireplace, a stone fireplace surround, brown floors and a home bar.
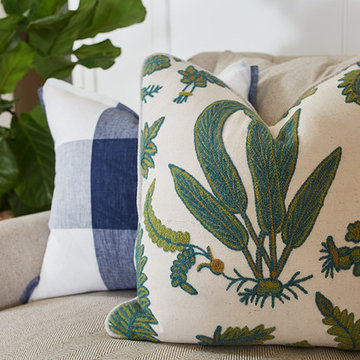
The best of the past and present meet in this distinguished design. Custom craftsmanship and distinctive detailing give this lakefront residence its vintage flavor while an open and light-filled floor plan clearly mark it as contemporary. With its interesting shingled roof lines, abundant windows with decorative brackets and welcoming porch, the exterior takes in surrounding views while the interior meets and exceeds contemporary expectations of ease and comfort. The main level features almost 3,000 square feet of open living, from the charming entry with multiple window seats and built-in benches to the central 15 by 22-foot kitchen, 22 by 18-foot living room with fireplace and adjacent dining and a relaxing, almost 300-square-foot screened-in porch. Nearby is a private sitting room and a 14 by 15-foot master bedroom with built-ins and a spa-style double-sink bath with a beautiful barrel-vaulted ceiling. The main level also includes a work room and first floor laundry, while the 2,165-square-foot second level includes three bedroom suites, a loft and a separate 966-square-foot guest quarters with private living area, kitchen and bedroom. Rounding out the offerings is the 1,960-square-foot lower level, where you can rest and recuperate in the sauna after a workout in your nearby exercise room. Also featured is a 21 by 18-family room, a 14 by 17-square-foot home theater, and an 11 by 12-foot guest bedroom suite.
Photography: Ashley Avila Photography & Fulview Builder: J. Peterson Homes Interior Design: Vision Interiors by Visbeen
Basement with Medium Hardwood Flooring and a Standard Fireplace Ideas and Designs
9