Basement with Medium Hardwood Flooring and All Types of Wall Treatment Ideas and Designs
Refine by:
Budget
Sort by:Popular Today
121 - 137 of 137 photos
Item 1 of 3
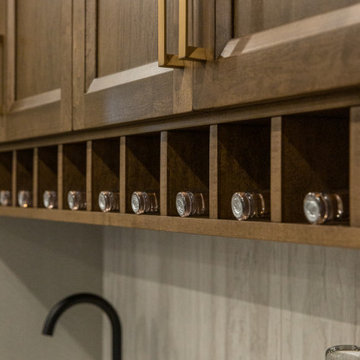
Inspiration for a medium sized traditional walk-out basement in Toronto with a home bar, beige walls, medium hardwood flooring, a ribbon fireplace, a tiled fireplace surround, brown floors and wood walls.
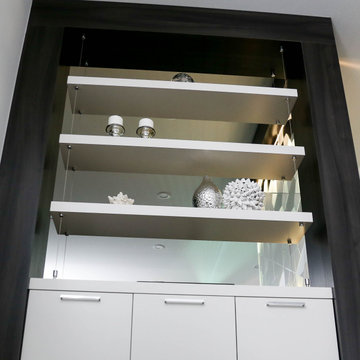
This is an example of a contemporary basement in Other with a home bar, white walls, medium hardwood flooring, a standard fireplace, a tiled fireplace surround and wallpapered walls.
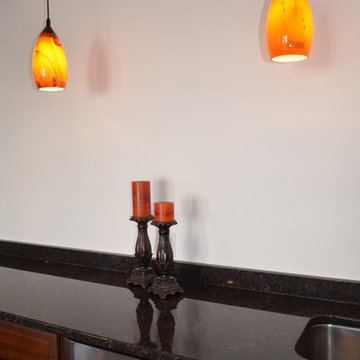
A convenient wet bar was set up alongside the wall, complete with a cooling rack, sink and plenty of cabinetry for storage space. The same dark granite countertop was used along with matching dark wood for the cabinets underneath. Recessed lighting and smart hanging light fixtures were also added to make up the difference in lighting on rainy/cloudy days and for evening gatherings/activities.
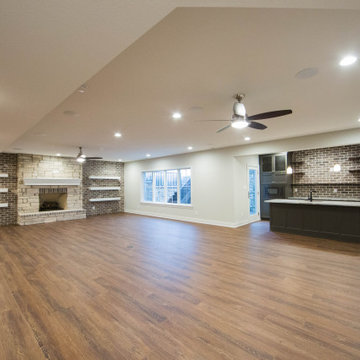
The brick accent walls behind the fireplace and wet bar area help tie the two areas together.
Large traditional walk-out basement in Indianapolis with a home bar, beige walls, medium hardwood flooring, a standard fireplace, a stone fireplace surround, brown floors and brick walls.
Large traditional walk-out basement in Indianapolis with a home bar, beige walls, medium hardwood flooring, a standard fireplace, a stone fireplace surround, brown floors and brick walls.
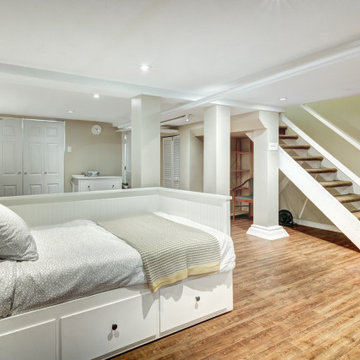
Photo of a large fully buried basement in Other with beige walls, medium hardwood flooring, brown floors, a coffered ceiling and wallpapered walls.
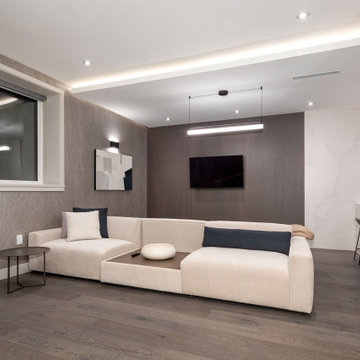
Medium sized basement in Vancouver with brown walls, medium hardwood flooring, brown floors and wood walls.
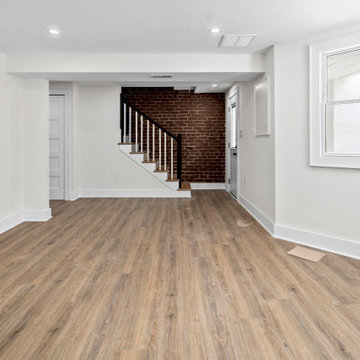
Townhouse Full Renovation
Modern walk-out basement in DC Metro with medium hardwood flooring and brick walls.
Modern walk-out basement in DC Metro with medium hardwood flooring and brick walls.
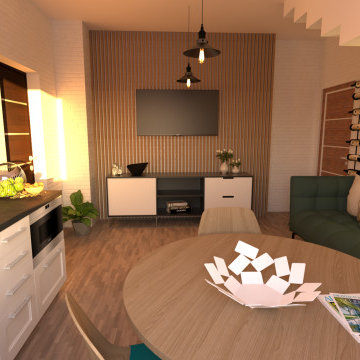
Inspiration for a medium sized scandinavian walk-out basement in Other with a home bar, white walls, medium hardwood flooring and wood walls.
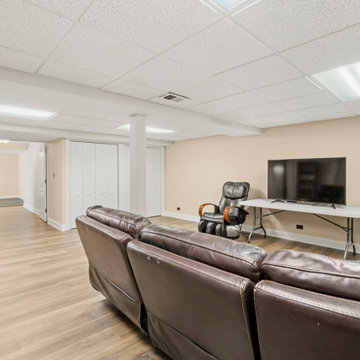
This is an example of a large classic basement in Chicago with a game room, white walls, medium hardwood flooring, no fireplace, brown floors, a wood ceiling and wainscoting.
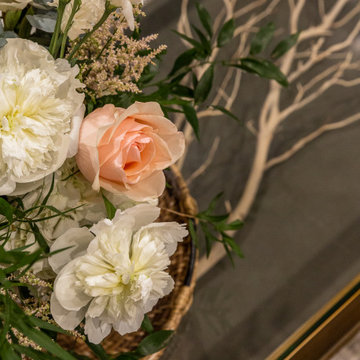
Inspiration for a medium sized traditional walk-out basement in Toronto with a home bar, beige walls, medium hardwood flooring, a ribbon fireplace, a tiled fireplace surround, brown floors and wood walls.
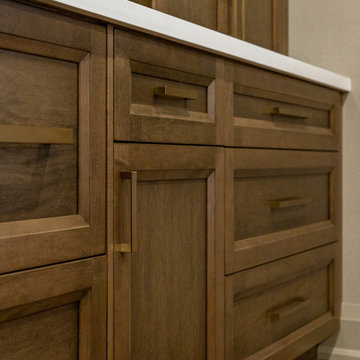
This is an example of a medium sized classic walk-out basement in Toronto with a home bar, beige walls, medium hardwood flooring, a ribbon fireplace, a tiled fireplace surround, brown floors and wood walls.
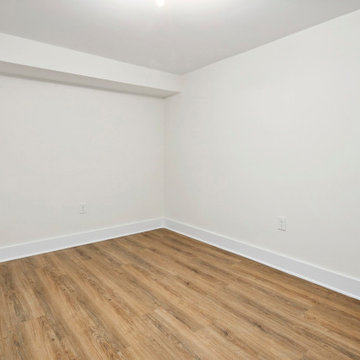
Townhouse Full Renovation
Modern walk-out basement in DC Metro with medium hardwood flooring and brick walls.
Modern walk-out basement in DC Metro with medium hardwood flooring and brick walls.
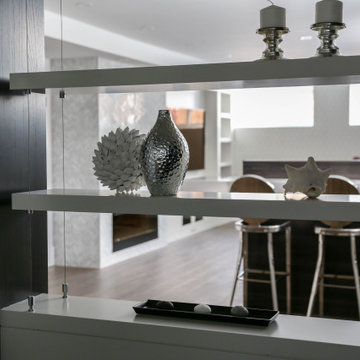
Photo of a contemporary basement in Other with a home bar, white walls, medium hardwood flooring, a standard fireplace, a tiled fireplace surround and wallpapered walls.
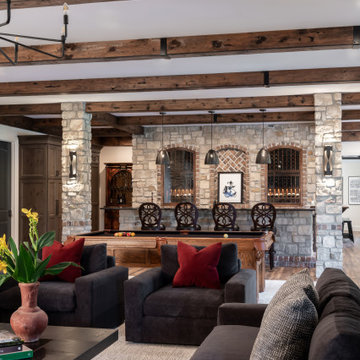
This is an example of a large classic look-out basement in St Louis with a home bar, medium hardwood flooring, brown floors, exposed beams and brick walls.
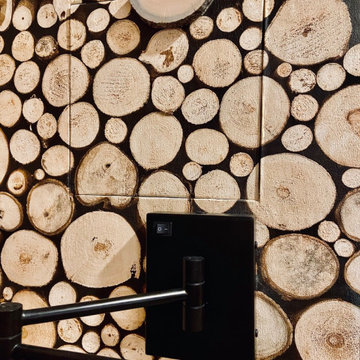
Clever way to create an access panel and have it blend in to the wall!
We were hired to finish the basement of our clients cottage in Haliburton. The house is a woodsy craftsman style. Basements can be dark so we used pickled pine to brighten up this 3000 sf space which allowed us to remain consistent with the vibe of the overall cottage. We delineated the large open space in to four functions - a Family Room (with projector screen TV viewing above the fireplace and a reading niche); a Game Room with access to large doors open to the lake; a Guest Bedroom with sitting nook; and an Exercise Room. Glass was used in the french and barn doors to allow light to penetrate each space. Shelving units were used to provide some visual separation between the Family Room and Game Room. The fireplace referenced the upstairs fireplace with added inspiration from a photo our clients saw and loved. We provided all construction docs and furnishings will installed soon.
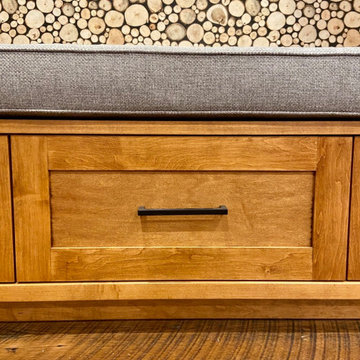
We were hired to finish the basement of our clients cottage in Haliburton. The house is a woodsy craftsman style. Basements can be dark so we used pickled pine to brighten up this 3000 sf space which allowed us to remain consistent with the vibe of the overall cottage. We delineated the large open space in to four functions - a Family Room (with projector screen TV viewing above the fireplace and a reading niche); a Game Room with access to large doors open to the lake; a Guest Bedroom with sitting nook; and an Exercise Room. Glass was used in the french and barn doors to allow light to penetrate each space. Shelving units were used to provide some visual separation between the Family Room and Game Room. The fireplace referenced the upstairs fireplace with added inspiration from a photo our clients saw and loved. We provided all construction docs and furnishings will installed soon.
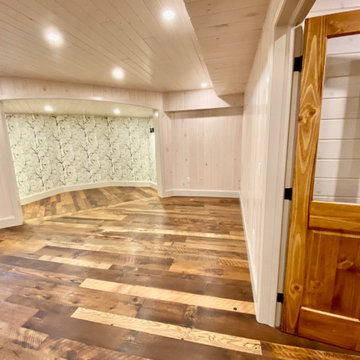
We were hired to finish the basement of our clients cottage in Haliburton. The house is a woodsy craftsman style. Basements can be dark so we used pickled pine to brighten up this 3000 sf space which allowed us to remain consistent with the vibe of the overall cottage. We delineated the large open space in to four functions - a Family Room (with projector screen TV viewing above the fireplace and a reading niche); a Game Room with access to large doors open to the lake; a Guest Bedroom with sitting nook; and an Exercise Room. Glass was used in the french and barn doors to allow light to penetrate each space. Shelving units were used to provide some visual separation between the Family Room and Game Room. The fireplace referenced the upstairs fireplace with added inspiration from a photo our clients saw and loved. We provided all construction docs and furnishings will installed soon.
Basement with Medium Hardwood Flooring and All Types of Wall Treatment Ideas and Designs
7