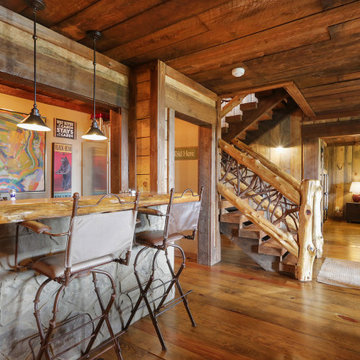Basement with Medium Hardwood Flooring and Cork Flooring Ideas and Designs
Refine by:
Budget
Sort by:Popular Today
81 - 100 of 3,815 photos
Item 1 of 3
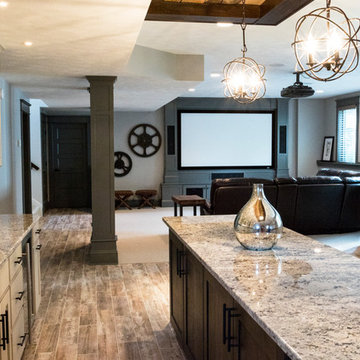
Paramount Online Marketing
Design ideas for a large contemporary walk-out basement in Grand Rapids with grey walls, medium hardwood flooring and no fireplace.
Design ideas for a large contemporary walk-out basement in Grand Rapids with grey walls, medium hardwood flooring and no fireplace.
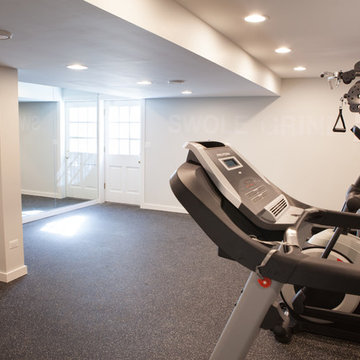
This 1930's Barrington Hills farmhouse was in need of some TLC when it was purchased by this southern family of five who planned to make it their new home. The renovation taken on by Advance Design Studio's designer Scott Christensen and master carpenter Justin Davis included a custom porch, custom built in cabinetry in the living room and children's bedrooms, 2 children's on-suite baths, a guest powder room, a fabulous new master bath with custom closet and makeup area, a new upstairs laundry room, a workout basement, a mud room, new flooring and custom wainscot stairs with planked walls and ceilings throughout the home.
The home's original mechanicals were in dire need of updating, so HVAC, plumbing and electrical were all replaced with newer materials and equipment. A dramatic change to the exterior took place with the addition of a quaint standing seam metal roofed farmhouse porch perfect for sipping lemonade on a lazy hot summer day.
In addition to the changes to the home, a guest house on the property underwent a major transformation as well. Newly outfitted with updated gas and electric, a new stacking washer/dryer space was created along with an updated bath complete with a glass enclosed shower, something the bath did not previously have. A beautiful kitchenette with ample cabinetry space, refrigeration and a sink was transformed as well to provide all the comforts of home for guests visiting at the classic cottage retreat.
The biggest design challenge was to keep in line with the charm the old home possessed, all the while giving the family all the convenience and efficiency of modern functioning amenities. One of the most interesting uses of material was the porcelain "wood-looking" tile used in all the baths and most of the home's common areas. All the efficiency of porcelain tile, with the nostalgic look and feel of worn and weathered hardwood floors. The home’s casual entry has an 8" rustic antique barn wood look porcelain tile in a rich brown to create a warm and welcoming first impression.
Painted distressed cabinetry in muted shades of gray/green was used in the powder room to bring out the rustic feel of the space which was accentuated with wood planked walls and ceilings. Fresh white painted shaker cabinetry was used throughout the rest of the rooms, accentuated by bright chrome fixtures and muted pastel tones to create a calm and relaxing feeling throughout the home.
Custom cabinetry was designed and built by Advance Design specifically for a large 70” TV in the living room, for each of the children’s bedroom’s built in storage, custom closets, and book shelves, and for a mudroom fit with custom niches for each family member by name.
The ample master bath was fitted with double vanity areas in white. A generous shower with a bench features classic white subway tiles and light blue/green glass accents, as well as a large free standing soaking tub nestled under a window with double sconces to dim while relaxing in a luxurious bath. A custom classic white bookcase for plush towels greets you as you enter the sanctuary bath.
Joe Nowak
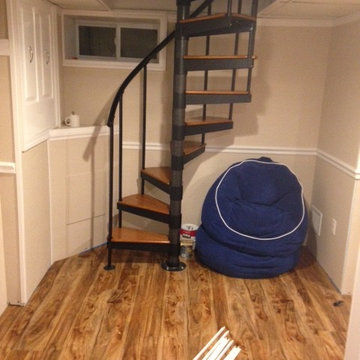
After Photo - Finished Spiral stairs
Design ideas for a small contemporary basement in New York with beige walls and medium hardwood flooring.
Design ideas for a small contemporary basement in New York with beige walls and medium hardwood flooring.
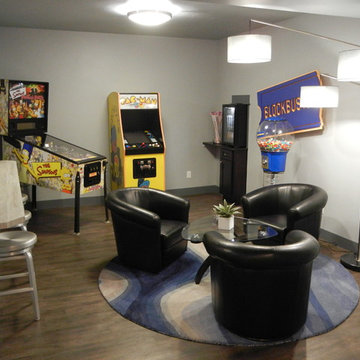
Large modern fully buried basement in Denver with grey walls, medium hardwood flooring and brown floors.
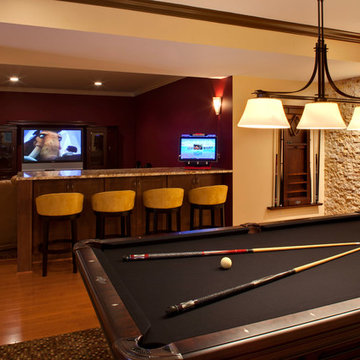
Pool table flows perfectly into media room.
This is an example of a large traditional walk-out basement in DC Metro with red walls and medium hardwood flooring.
This is an example of a large traditional walk-out basement in DC Metro with red walls and medium hardwood flooring.
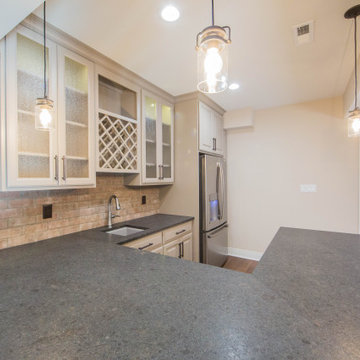
A bar in the finished basement provides a great place to unwind and entertain friends and family.
Photo of a large contemporary fully buried basement in Indianapolis with beige walls, medium hardwood flooring, brown floors and brick walls.
Photo of a large contemporary fully buried basement in Indianapolis with beige walls, medium hardwood flooring, brown floors and brick walls.

The basement in this home is designed to be the most family oriented of spaces,.Whether it's watching movies, playing video games, or just hanging out. two concrete lightwells add natural light - this isn't your average mid west basement!
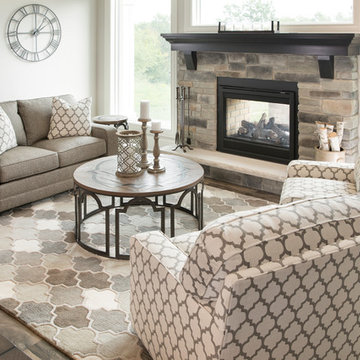
Designer: Aaron Keller | Photographer: Sarah Utech
Photo of a large traditional walk-out basement in Milwaukee with beige walls, medium hardwood flooring, a two-sided fireplace, a stone fireplace surround and brown floors.
Photo of a large traditional walk-out basement in Milwaukee with beige walls, medium hardwood flooring, a two-sided fireplace, a stone fireplace surround and brown floors.
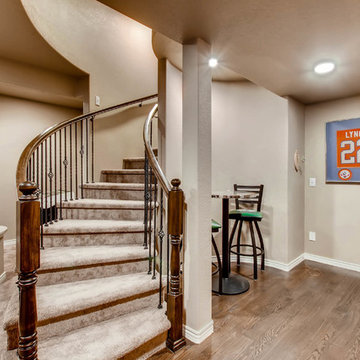
This custom designed basement features a rock wall, custom wet bar and ample entertainment space. The coffered ceiling provides a luxury feel with the wood accents offering a more rustic look.
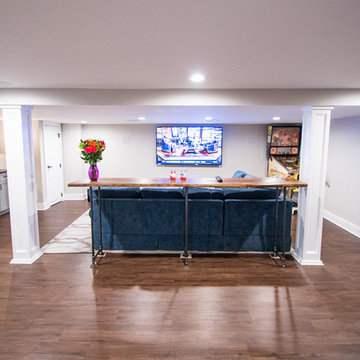
Basement View
This is an example of a large contemporary fully buried basement in New York with grey walls, medium hardwood flooring and no fireplace.
This is an example of a large contemporary fully buried basement in New York with grey walls, medium hardwood flooring and no fireplace.
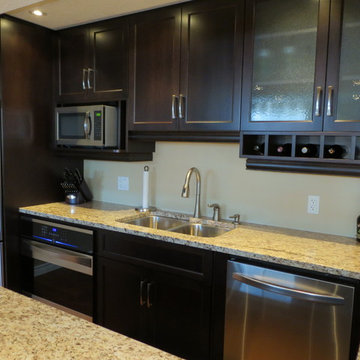
This basement's kitchenette provides storage for entertainment, and almost all the features in a regular kitchen.
Design ideas for a large traditional look-out basement in Other with beige walls, medium hardwood flooring and brown floors.
Design ideas for a large traditional look-out basement in Other with beige walls, medium hardwood flooring and brown floors.
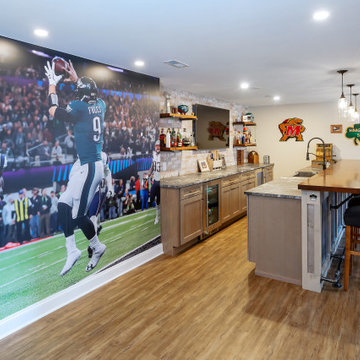
This basement’s bar area rivals any sports bar! The large football mural is actually laser-cut customized wallpaper. The bar itself was created out of reclaimed pine with a honed granite counter and support bars and footrails made from reclaimed black pipes. The front of the bar has wood trim offset by steel inlays. Behind the bar there is a sink and beverage center, complete with an icemaker and wine refrigerator. That distinctive backsplash is whitewashed “Chicago” brick and it is a great focal point that offsets the TV. The adjacent eating area has weathered shiplap walls and a silver, tin ceiling. The column separating the two spaces is wood with steel inlays, the same steel that was used beneath the front of the bar.
Welcome to this sports lover’s paradise in West Chester, PA! We started with the completely blank palette of an unfinished basement and created space for everyone in the family by adding a main television watching space, a play area, a bar area, a full bathroom and an exercise room. The floor is COREtek engineered hardwood, which is waterproof and durable, and great for basements and floors that might take a beating. Combining wood, steel, tin and brick, this modern farmhouse looking basement is chic and ready to host family and friends to watch sporting events!
Rudloff Custom Builders has won Best of Houzz for Customer Service in 2014, 2015 2016, 2017 and 2019. We also were voted Best of Design in 2016, 2017, 2018, 2019 which only 2% of professionals receive. Rudloff Custom Builders has been featured on Houzz in their Kitchen of the Week, What to Know About Using Reclaimed Wood in the Kitchen as well as included in their Bathroom WorkBook article. We are a full service, certified remodeling company that covers all of the Philadelphia suburban area. This business, like most others, developed from a friendship of young entrepreneurs who wanted to make a difference in their clients’ lives, one household at a time. This relationship between partners is much more than a friendship. Edward and Stephen Rudloff are brothers who have renovated and built custom homes together paying close attention to detail. They are carpenters by trade and understand concept and execution. Rudloff Custom Builders will provide services for you with the highest level of professionalism, quality, detail, punctuality and craftsmanship, every step of the way along our journey together.
Specializing in residential construction allows us to connect with our clients early in the design phase to ensure that every detail is captured as you imagined. One stop shopping is essentially what you will receive with Rudloff Custom Builders from design of your project to the construction of your dreams, executed by on-site project managers and skilled craftsmen. Our concept: envision our client’s ideas and make them a reality. Our mission: CREATING LIFETIME RELATIONSHIPS BUILT ON TRUST AND INTEGRITY.
Photo Credit: Linda McManus Images
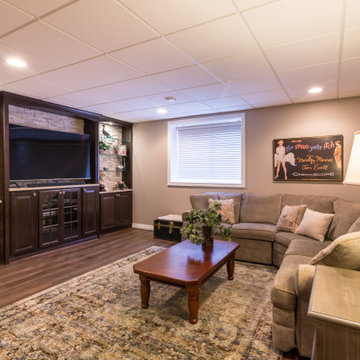
This is an example of a large traditional look-out basement in Chicago with beige walls, medium hardwood flooring, no fireplace and brown floors.
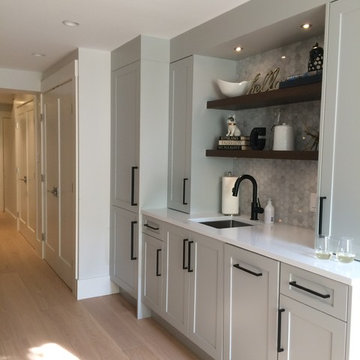
small kitchenette with hidden fridge, dishwasher and enclosed Laundry room sings with tidiness!
Design ideas for a small traditional walk-out basement in Vancouver with grey walls and medium hardwood flooring.
Design ideas for a small traditional walk-out basement in Vancouver with grey walls and medium hardwood flooring.
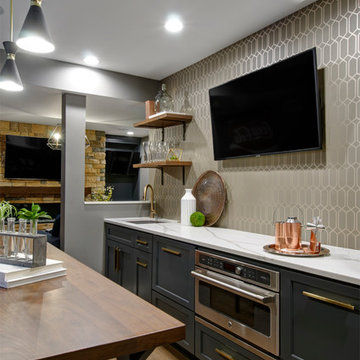
Basement Concept - Bar, home gym, electric fireplace, open shelving, reading nook in Westerville
Large classic fully buried basement in Columbus with medium hardwood flooring, grey walls, a standard fireplace, a stone fireplace surround and brown floors.
Large classic fully buried basement in Columbus with medium hardwood flooring, grey walls, a standard fireplace, a stone fireplace surround and brown floors.
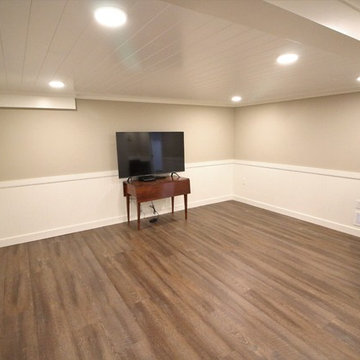
Small traditional fully buried basement in Other with beige walls, cork flooring, no fireplace and brown floors.
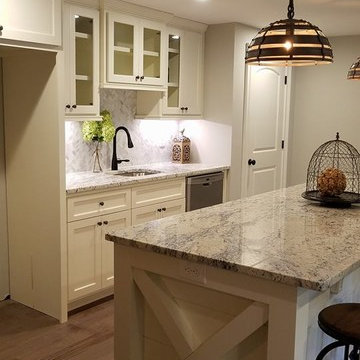
Todd DiFiore
Inspiration for a large rural look-out basement in Atlanta with beige walls, medium hardwood flooring, no fireplace and brown floors.
Inspiration for a large rural look-out basement in Atlanta with beige walls, medium hardwood flooring, no fireplace and brown floors.
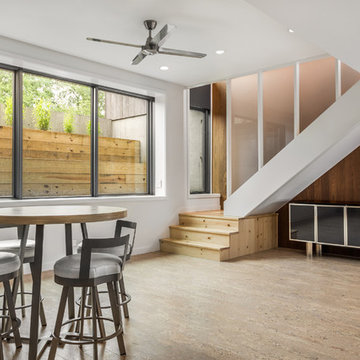
Basement at North Bay - Architecture/Interiors: HAUS | Architecture For Modern Lifestyles - Construction Management: WERK | Building Modern - Photography: The Home Aesthetic
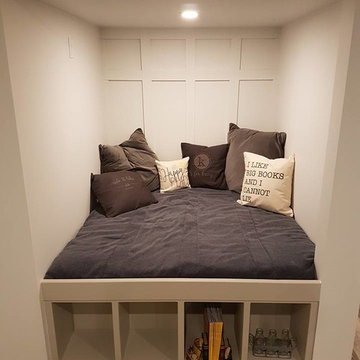
Inspiration for a medium sized traditional basement in Calgary with white walls and medium hardwood flooring.
Basement with Medium Hardwood Flooring and Cork Flooring Ideas and Designs
5
