Basement with Multi-coloured Floors and White Floors Ideas and Designs
Refine by:
Budget
Sort by:Popular Today
141 - 160 of 1,211 photos
Item 1 of 3
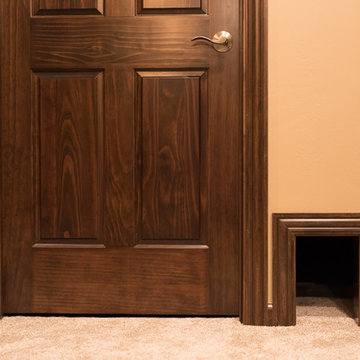
Here's a closer look at the cat door so he can get to his litter box.
Contemporary fully buried basement in Other with beige walls, carpet, a two-sided fireplace, a stone fireplace surround and white floors.
Contemporary fully buried basement in Other with beige walls, carpet, a two-sided fireplace, a stone fireplace surround and white floors.
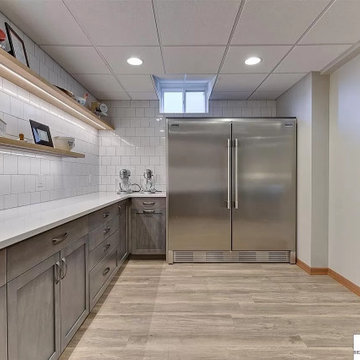
The homeowner started a cookie business and needed a secondary baking location. This inviting space allows friends, family and clients to come in and enjoy one another while baking or decorating their cookies!
We mixed cool and warm tones with the floor, cabinets, countertops and tile.
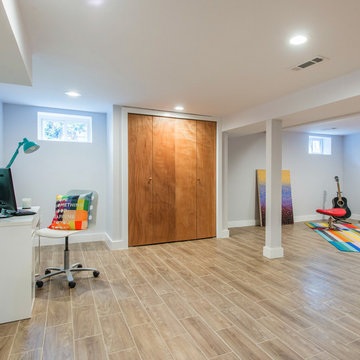
To give more living space we designed and renovated this basement. The high ceilings made this space feel even bigger, the open space is modern and will be a fantastic family room. The ceramic tiles imitate hard wood floors but are easy to clean, the staircase connecting the 2 floors was completely re-built with a contemporary look that compliments the space.
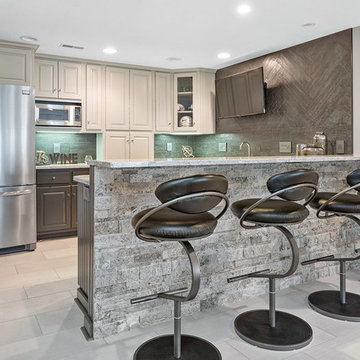
Photo of a medium sized modern walk-out basement in Other with grey walls, no fireplace, a stone fireplace surround and white floors.
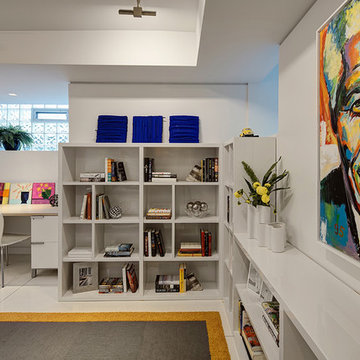
Built-in shelving and benches create a simple, yet cozy vignette in the back corner of the room.
Not only did the designers strive for a clean design throughout the gallery, but also continued the theme through to the adjoining wine cellar and tasting room, office area and full bath. The home office is enclosed by bright yellow shelving and custom desk space by Neff, as well as a “secret” door that doubles as another surface on which to hang art.

A closer look at the spacious sectional with a mid-century influenced cocktail table and colorful pillow accents. This picture shows the bar area directly behind the sectional, the open staircase and the floating shelving adjacent to a second separate seating area. The warm gray background, black quartz countertop and the white woodwork provide the perfect accents to create an open, light and inviting basement space.
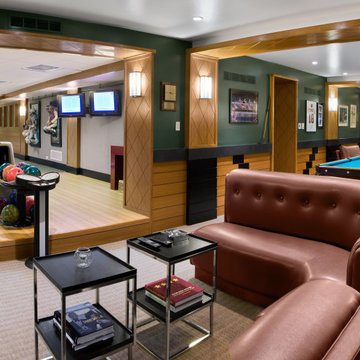
Classic fully buried basement in Boston with green walls, carpet, no fireplace, white floors, wainscoting, wood walls and a dado rail.
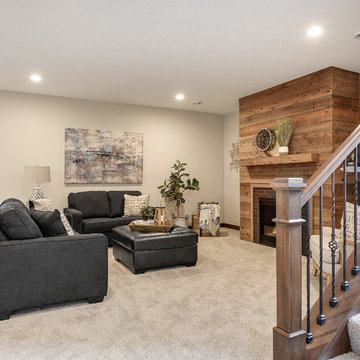
Photo of a large classic look-out basement in Minneapolis with grey walls, carpet, a standard fireplace, a brick fireplace surround and white floors.
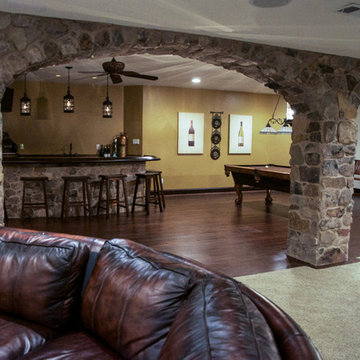
Starting at the bar, a welcoming entryway created by stone arches and columns leads you to the curved stone build bar-design with an espresso stained cherry curved bar top. Besides the continued rustic lantern lighting, 3-inch soffits were also installed providing direct framing from above but also eliminates the claustrophobic feel of many basements. Your guests have a choice to sit at the bar on comfortable bar-stool seating under the vintage, rustic pendant lanterns to or can make their way under a stone arch and column with matching wall-mounted lanterns to the comfortable and carpeted TV entertainment area. When those at the bar are ready for more than just chatting and drinking, they can follow the hand-scraped walnut flooring, to the billiards area with espresso stained cherry baseboards, fun ‘porch-style’ swing bench seating, and an exquisitely detailed light fixture above the billiards table.
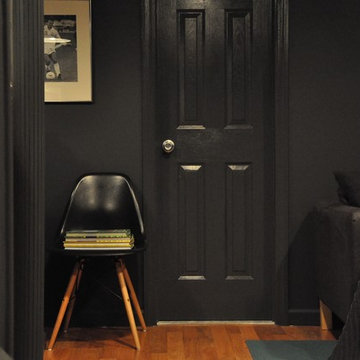
Black paint makes a dull stock door look drop-dead gorgeous!
Photography: homedekostudio.com
Design ideas for a scandinavian basement in New York with grey walls, carpet and multi-coloured floors.
Design ideas for a scandinavian basement in New York with grey walls, carpet and multi-coloured floors.
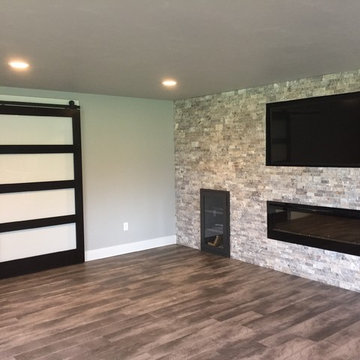
Silver Travertine stacked stone fireplace surround with TV above and a side cabinet for electronics. Sliding door with glass panels stylishly hides the exercise room

Photo Credit: Nicole Leone
Photo of a contemporary fully buried basement in Los Angeles with beige walls, no fireplace, porcelain flooring and white floors.
Photo of a contemporary fully buried basement in Los Angeles with beige walls, no fireplace, porcelain flooring and white floors.
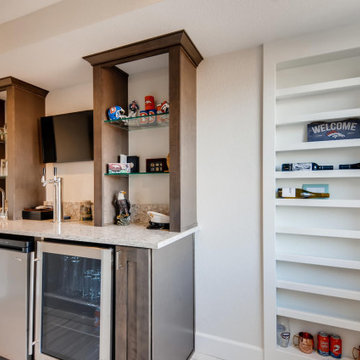
The ultimate man cave with all the goodies your man could need.
Photo of a medium sized classic look-out basement in Denver with grey walls, carpet and multi-coloured floors.
Photo of a medium sized classic look-out basement in Denver with grey walls, carpet and multi-coloured floors.
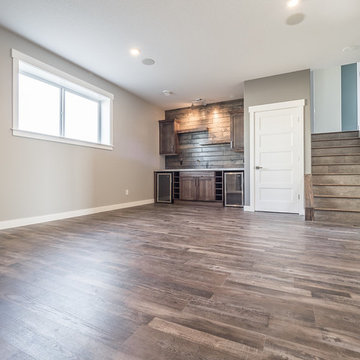
Home Builder Havana Homes
Inspiration for a medium sized rustic look-out basement in Edmonton with beige walls, vinyl flooring and multi-coloured floors.
Inspiration for a medium sized rustic look-out basement in Edmonton with beige walls, vinyl flooring and multi-coloured floors.
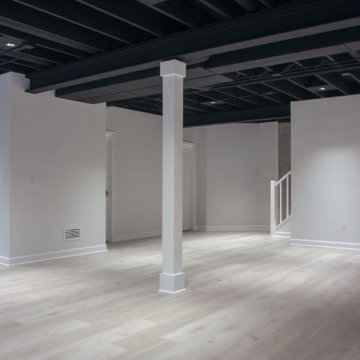
Basement remodel project
This is an example of a medium sized modern fully buried basement in Chicago with white walls, vinyl flooring, multi-coloured floors and exposed beams.
This is an example of a medium sized modern fully buried basement in Chicago with white walls, vinyl flooring, multi-coloured floors and exposed beams.
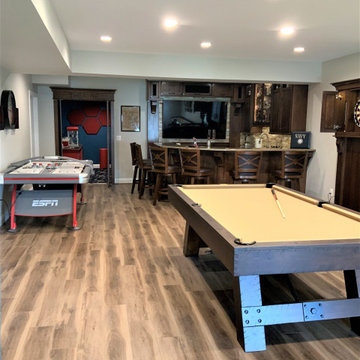
Game room, bar, and theater make this basement the place everyone wants to be!
Design ideas for a small traditional walk-out basement in DC Metro with a home cinema, blue walls, carpet, multi-coloured floors and a coffered ceiling.
Design ideas for a small traditional walk-out basement in DC Metro with a home cinema, blue walls, carpet, multi-coloured floors and a coffered ceiling.
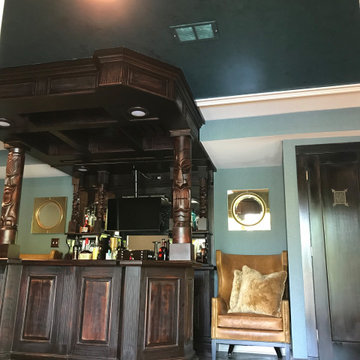
In this picture you can see the bar with the totems and a part of the speakeasy doors we added. Also, on the ceiling, we added a wallcovering that looks like water. This photo doesnt do it justice, but the intent was to draw your eye up and make the low ceilings in the basement seem higher and also to echo the pool water just outside this area. We used a textured blue wallpaper that adds a masculine touch and texture to the walls.
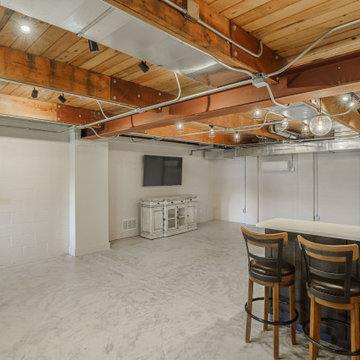
Call it what you want: a man cave, kid corner, or a party room, a basement is always a space in a home where the imagination can take liberties. Phase One accentuated the clients' wishes for an industrial lower level complete with sealed flooring, a full kitchen and bathroom and plenty of open area to let loose.
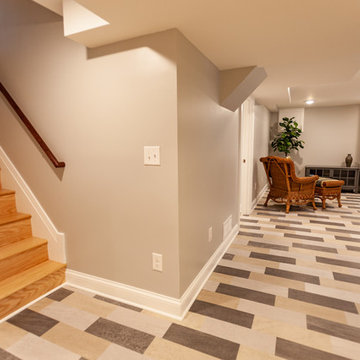
This Arts & Crafts home in the Longfellow neighborhood of Minneapolis was built in 1926 and has all the features associated with that traditional architectural style. After two previous remodels (essentially the entire 1st & 2nd floors) the homeowners were ready to remodel their basement.
The existing basement floor was in rough shape so the decision was made to remove the old concrete floor and pour an entirely new slab. A family room, spacious laundry room, powder bath, a huge shop area and lots of added storage were all priorities for the project. Working with and around the existing mechanical systems was a challenge and resulted in some creative ceiling work, and a couple of quirky spaces!
Custom cabinetry from The Woodshop of Avon enhances nearly every part of the basement, including a unique recycling center in the basement stairwell. The laundry also includes a Paperstone countertop, and one of the nicest laundry sinks you’ll ever see.
Come see this project in person, September 29 – 30th on the 2018 Castle Home Tour.
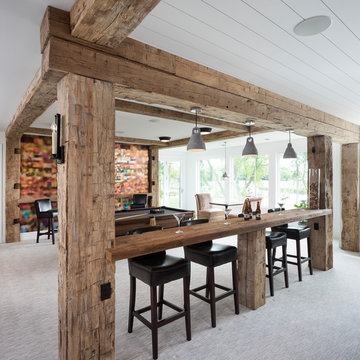
Inspiration for a traditional walk-out basement in Minneapolis with carpet and white floors.
Basement with Multi-coloured Floors and White Floors Ideas and Designs
8