Basement with No Fireplace and a Wood Burning Stove Ideas and Designs
Refine by:
Budget
Sort by:Popular Today
161 - 180 of 8,934 photos
Item 1 of 3
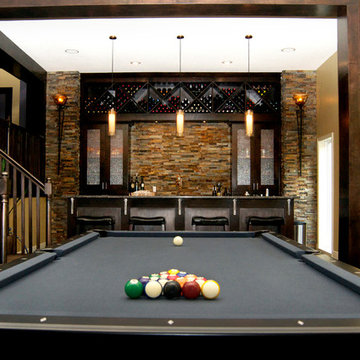
Photo of a large modern look-out basement in Kansas City with beige walls, dark hardwood flooring, no fireplace and brown floors.

I designed and assisted the homeowners with the materials, and finish choices for this project while working at Corvallis Custom Kitchens and Baths.
Our client (and my former professor at OSU) wanted to have her basement finished. CCKB had competed a basement guest suite a few years prior and now it was time to finish the remaining space.
She wanted an organized area with lots of storage for her fabrics and sewing supplies, as well as a large area to set up a table for cutting fabric and laying out patterns. The basement also needed to house all of their camping and seasonal gear, as well as a workshop area for her husband.
The basement needed to have flooring that was not going to be damaged during the winters when the basement can become moist from rainfall. Out clients chose to have the cement floor painted with an epoxy material that would be easy to clean and impervious to water.
An update to the laundry area included replacing the window and re-routing the piping. Additional shelving was added for more storage.
Finally a walk-in closet was created to house our homeowners incredible vintage clothing collection away from any moisture.
LED lighting was installed in the ceiling and used for the scones. Our drywall team did an amazing job boxing in and finishing the ceiling which had numerous obstacles hanging from it and kept the ceiling to a height that was comfortable for all who come into the basement.
Our client is thrilled with the final project and has been enjoying her new sewing area.
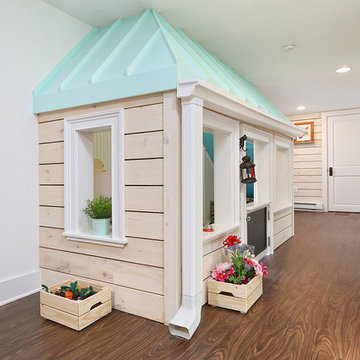
Ronnie Bruce Photography
Bellweather Construction, LLC is a trained and certified remodeling and home improvement general contractor that specializes in period-appropriate renovations and energy efficiency improvements. Bellweather's managing partner, William Giesey, has over 20 years of experience providing construction management and design services for high-quality home renovations in Philadelphia and its Main Line suburbs. Will is a BPI-certified building analyst, NARI-certified kitchen and bath remodeler, and active member of his local NARI chapter. He is the acting chairman of a local historical commission and has participated in award-winning restoration and historic preservation projects. His work has been showcased on home tours and featured in magazines.
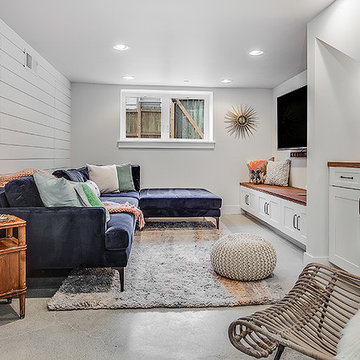
Inspiration for a classic look-out basement in Seattle with white walls and no fireplace.
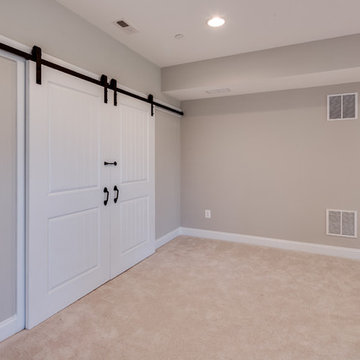
Photo of a large classic walk-out basement in Baltimore with grey walls, carpet, no fireplace and beige floors.
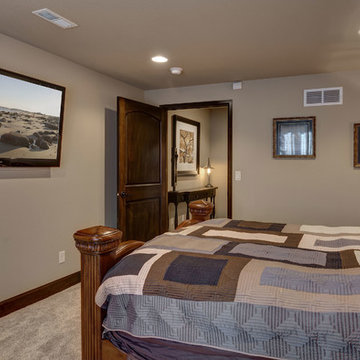
©Finished Basement Company
Medium sized traditional look-out basement in Denver with beige walls, porcelain flooring, no fireplace and brown floors.
Medium sized traditional look-out basement in Denver with beige walls, porcelain flooring, no fireplace and brown floors.
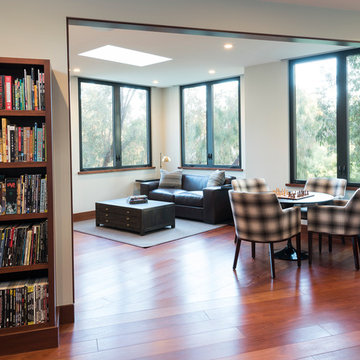
Design ideas for an expansive modern walk-out basement in San Diego with white walls, medium hardwood flooring, no fireplace and brown floors.

These pocket doors allow for the play room/guest bedroom to have more privacy. A Murphy fold up bed is a great way to have a guest bed while saving space.
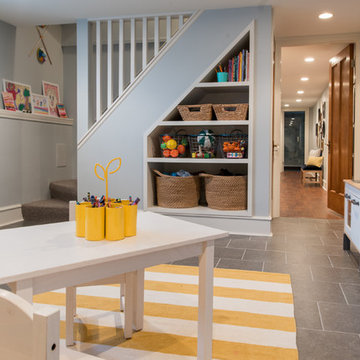
Joe Tighe
Large traditional look-out basement in Chicago with blue walls and no fireplace.
Large traditional look-out basement in Chicago with blue walls and no fireplace.
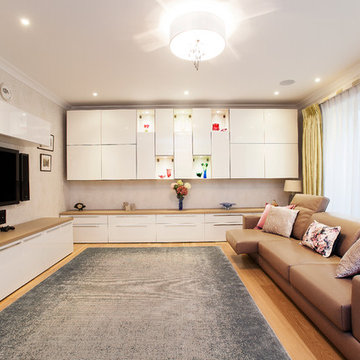
Jordi Barreras
Large modern fully buried basement in London with white walls, no fireplace and medium hardwood flooring.
Large modern fully buried basement in London with white walls, no fireplace and medium hardwood flooring.
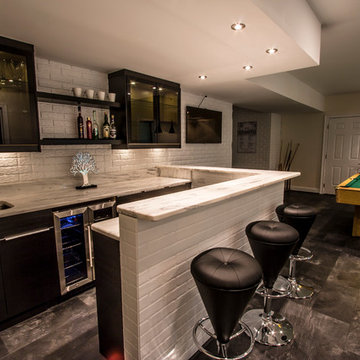
Design ideas for a medium sized contemporary walk-out basement in Richmond with white walls, no fireplace and grey floors.
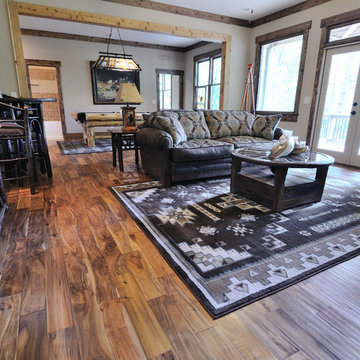
Basement
5" Handscraped Acacia engineered wood
Inspiration for a large rustic walk-out basement in Atlanta with beige walls, medium hardwood flooring and no fireplace.
Inspiration for a large rustic walk-out basement in Atlanta with beige walls, medium hardwood flooring and no fireplace.
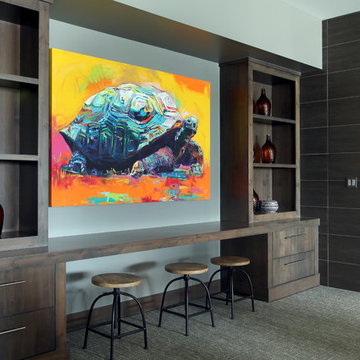
The Hasserton is a sleek take on the waterfront home. This multi-level design exudes modern chic as well as the comfort of a family cottage. The sprawling main floor footprint offers homeowners areas to lounge, a spacious kitchen, a formal dining room, access to outdoor living, and a luxurious master bedroom suite. The upper level features two additional bedrooms and a loft, while the lower level is the entertainment center of the home. A curved beverage bar sits adjacent to comfortable sitting areas. A guest bedroom and exercise facility are also located on this floor.

This is an example of a traditional look-out basement in DC Metro with white walls, no fireplace and ceramic flooring.
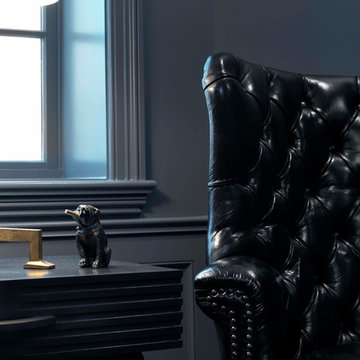
Cynthia Lynn
Photo of a large classic look-out basement in Chicago with grey walls and no fireplace.
Photo of a large classic look-out basement in Chicago with grey walls and no fireplace.
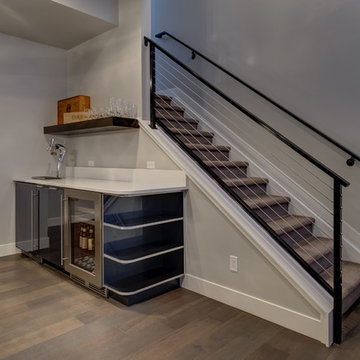
©Finished Basement Company
This is an example of a large traditional look-out basement in Denver with grey walls, medium hardwood flooring, no fireplace and beige floors.
This is an example of a large traditional look-out basement in Denver with grey walls, medium hardwood flooring, no fireplace and beige floors.
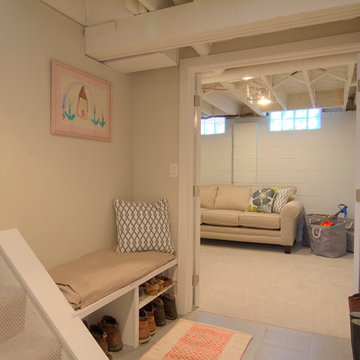
Boardman Construction
Design ideas for a small traditional fully buried basement in Detroit with white walls, carpet and no fireplace.
Design ideas for a small traditional fully buried basement in Detroit with white walls, carpet and no fireplace.
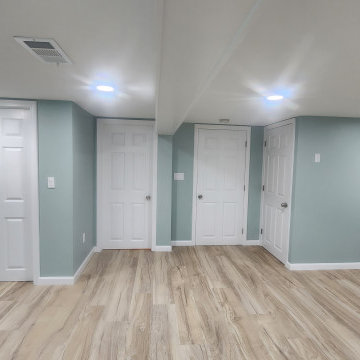
Converted an unfinished basement into a 1 bedroom apartment in Derry, NH.
This is an example of a medium sized modern walk-out basement in Boston with vinyl flooring, no fireplace and brown floors.
This is an example of a medium sized modern walk-out basement in Boston with vinyl flooring, no fireplace and brown floors.

This new basement design starts The Bar design features crystal pendant lights in addition to the standard recessed lighting to create the perfect ambiance when sitting in the napa beige upholstered barstools. The beautiful quartzite countertop is outfitted with a stainless-steel sink and faucet and a walnut flip top area. The Screening and Pool Table Area are sure to get attention with the delicate Swarovski Crystal chandelier and the custom pool table. The calming hues of blue and warm wood tones create an inviting space to relax on the sectional sofa or the Love Sac bean bag chair for a movie night. The Sitting Area design, featuring custom leather upholstered swiveling chairs, creates a space for comfortable relaxation and discussion around the Capiz shell coffee table. The wall sconces provide a warm glow that compliments the natural wood grains in the space. The Bathroom design contrasts vibrant golds with cool natural polished marbles for a stunning result. By selecting white paint colors with the marble tiles, it allows for the gold features to really shine in a room that bounces light and feels so calming and clean. Lastly the Gym includes a fold back, wall mounted power rack providing the option to have more floor space during your workouts. The walls of the Gym are covered in full length mirrors, custom murals, and decals to keep you motivated and focused on your form.
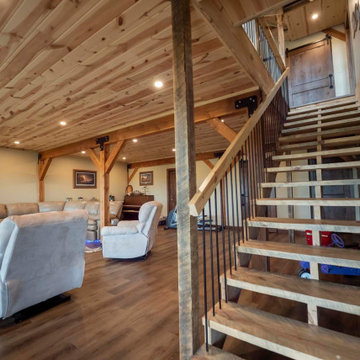
Post and beam walkout basement living room
Photo of a large rustic walk-out basement with beige walls, medium hardwood flooring, no fireplace, brown floors and a timber clad ceiling.
Photo of a large rustic walk-out basement with beige walls, medium hardwood flooring, no fireplace, brown floors and a timber clad ceiling.
Basement with No Fireplace and a Wood Burning Stove Ideas and Designs
9