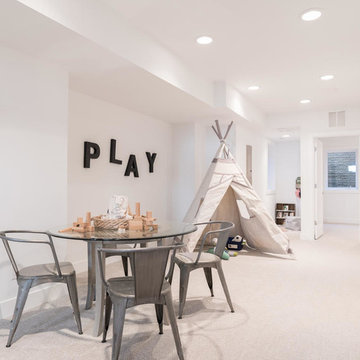Basement
Sort by:Popular Today
61 - 80 of 6,552 photos
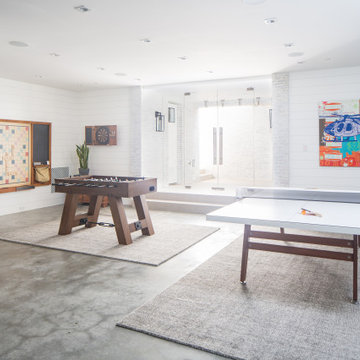
Subterranean Game Room
Inspiration for an expansive coastal fully buried basement in Orange County with white walls, concrete flooring and grey floors.
Inspiration for an expansive coastal fully buried basement in Orange County with white walls, concrete flooring and grey floors.

The ceiling height in the basement is 12 feet. The bedroom is flooded with natural light thanks to the massive floor to ceiling all glass french door, leading to a spacious below grade patio. The escape ladder and railing are all made from stainless steel.

This lower level kitchenette/wet bar was designed with Mid Continent Cabinetry’s Vista line. A shaker Yorkshire door style was chosen in HDF (High Density Fiberboard) finished in a trendy Brizo Blue paint color. Vista Cabinetry is full access, frameless cabinetry built for more usable storage space.
The mix of soft, gold tone hardware accents, bold paint color and lots of decorative touches combine to create a wonderful, custom cabinetry look filled with tons of character.
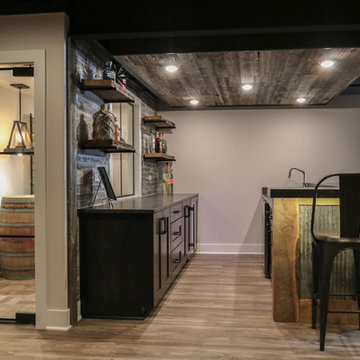
This photo was taken at DJK Custom Homes new Parker IV Eco-Smart model home in Stewart Ridge of Plainfield, Illinois.
Inspiration for a large rural fully buried basement in Chicago with white walls, ceramic flooring and brown floors.
Inspiration for a large rural fully buried basement in Chicago with white walls, ceramic flooring and brown floors.
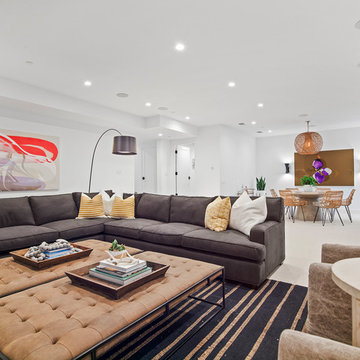
Inspiration for a large contemporary walk-out basement in Orange County with white walls, carpet and beige floors.
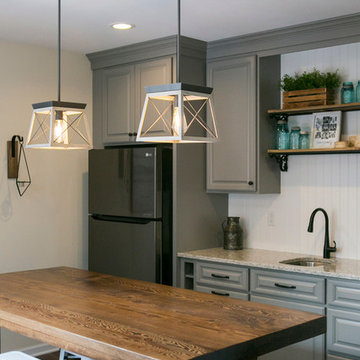
A custom table made of reclaimed wood serves as the focal point of the room. Grey painted cabinets and a quartz countertop offer nice contrast and a classic farmhouse look. The bead board backsplash with shelves above the sink for some treasured family antiques finish off this basement wet bar.

Full basement remodel. Remove (2) load bearing walls to open up entire space. Create new wall to enclose laundry room. Create dry bar near entry. New floating hearth at fireplace and entertainment cabinet with mesh inserts. Create storage bench with soft close lids for toys an bins. Create mirror corner with ballet barre. Create reading nook with book storage above and finished storage underneath and peek-throughs. Finish off and create hallway to back bedroom through utility room.
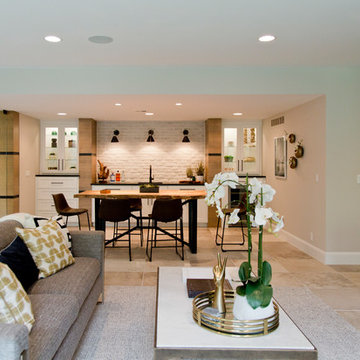
Design ideas for a large contemporary walk-out basement in Kansas City with white walls, ceramic flooring, a standard fireplace and beige floors.
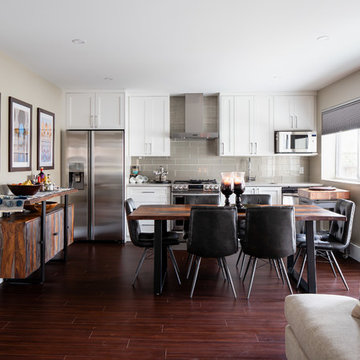
Photo of a medium sized traditional walk-out basement in Vancouver with white walls, laminate floors and brown floors.
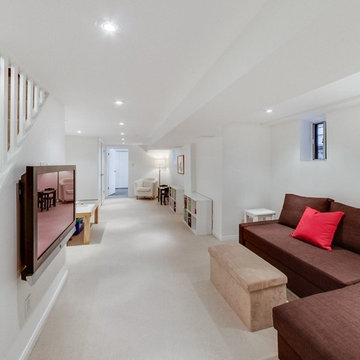
James Benson Group
Design ideas for a small contemporary look-out basement in Toronto with white walls, carpet and grey floors.
Design ideas for a small contemporary look-out basement in Toronto with white walls, carpet and grey floors.
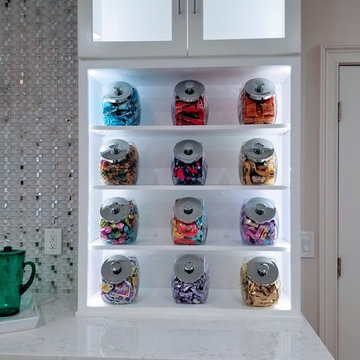
Photo of a medium sized traditional basement in Miami with white walls, dark hardwood flooring, no fireplace and brown floors.
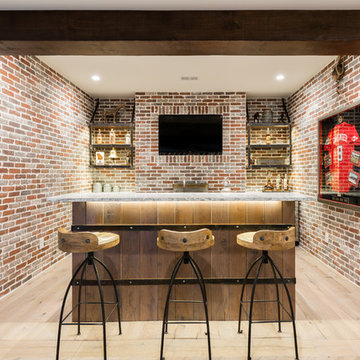
Custom shiplap walls
Exposed rustic pine beams
Custom bar with oak wine barrel look
Granite counter top
Cabinets painted Baltic Gray by Sherwin Williams

A nautical themed basement recreation room with shiplap paneling features v-groove board complements at the ceiling soffit and the barn doors that reveal a double bunk-bed niche with shelf space and trundle.
James Merrell Photography

As a cottage, the Ridgecrest was designed to take full advantage of a property rich in natural beauty. Each of the main houses three bedrooms, and all of the entertaining spaces, have large rear facing windows with thick craftsman style casing. A glance at the front motor court reveals a guesthouse above a three-stall garage. Complete with separate entrance, the guesthouse features its own bathroom, kitchen, laundry, living room and bedroom. The columned entry porch of the main house is centered on the floor plan, but is tucked under the left side of the homes large transverse gable. Centered under this gable is a grand staircase connecting the foyer to the lower level corridor. Directly to the rear of the foyer is the living room. With tall windows and a vaulted ceiling. The living rooms stone fireplace has flanking cabinets that anchor an axis that runs through the living and dinning room, ending at the side patio. A large island anchors the open concept kitchen and dining space. On the opposite side of the main level is a private master suite, complete with spacious dressing room and double vanity master bathroom. Buffering the living room from the master bedroom, with a large built-in feature wall, is a private study. Downstairs, rooms are organized off of a linear corridor with one end being terminated by a shared bathroom for the two lower bedrooms and large entertainment spaces.
Photographer: Ashley Avila Photography
Builder: Douglas Sumner Builder, Inc.
Interior Design: Vision Interiors by Visbeen
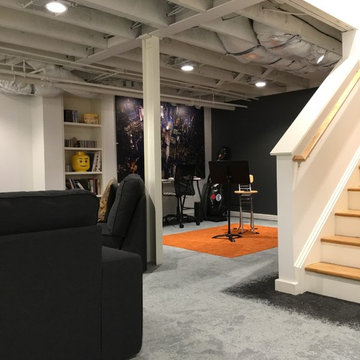
Nested
Inspiration for a medium sized traditional fully buried basement in Richmond with white walls, carpet, no fireplace and grey floors.
Inspiration for a medium sized traditional fully buried basement in Richmond with white walls, carpet, no fireplace and grey floors.
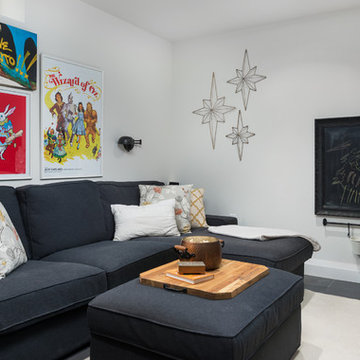
This eclectic space is infused with unique pieces and warm finishes combined to create a welcoming and comfortable space. We used Ikea kitchen cabinets and butcher block counter top for the bar area and built in media center. Custom wood floating shelves to match, maximize storage while maintaining clean lines and minimizing clutter. A custom bar table in the same wood tones is the perfect spot to hang out and play games. Splashes of brass and pewter in the hardware and antique accessories offset bright accents that pop against or white walls and ceiling. Grey floor tiles are an easy to clean solution warmed up by woven area rugs.
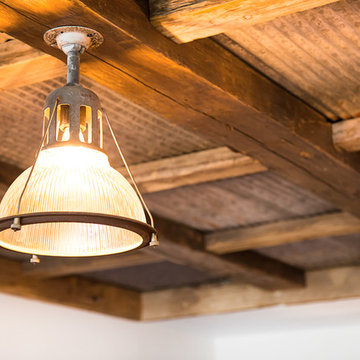
Design ideas for a large rustic walk-out basement in Other with white walls, dark hardwood flooring and a standard fireplace.
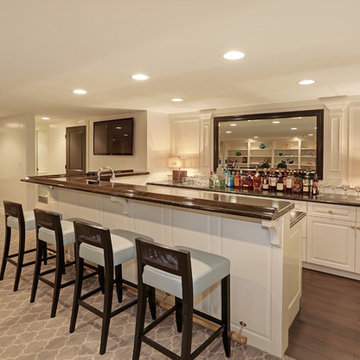
Basement bar with white paneling and a gold foot rail
This is an example of a large traditional fully buried basement in Chicago with white walls, carpet, no fireplace and brown floors.
This is an example of a large traditional fully buried basement in Chicago with white walls, carpet, no fireplace and brown floors.
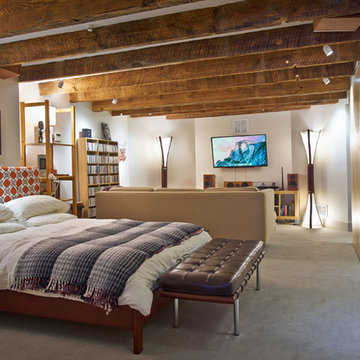
Bruce Cole
Inspiration for a medium sized contemporary basement in Other with white walls and grey floors.
Inspiration for a medium sized contemporary basement in Other with white walls and grey floors.
4
