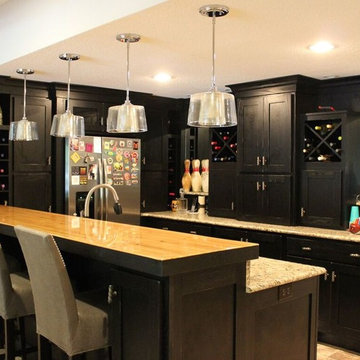Basement with Painted Wood Flooring and Travertine Flooring Ideas and Designs
Refine by:
Budget
Sort by:Popular Today
41 - 60 of 134 photos
Item 1 of 3
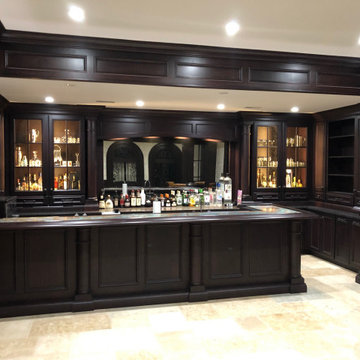
This is an example of an expansive classic look-out basement in Chicago with beige walls, travertine flooring and beige floors.
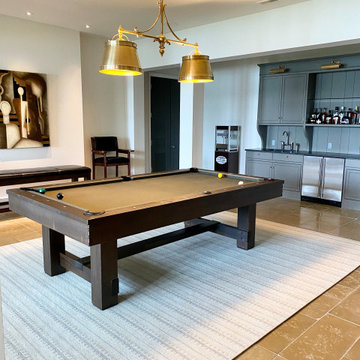
Amazing piol table space with wet bar.
This is an example of a traditional walk-out basement in Nashville with beige walls and travertine flooring.
This is an example of a traditional walk-out basement in Nashville with beige walls and travertine flooring.
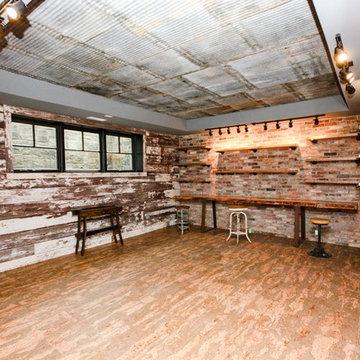
The bar area makes use of reclaimed wood as an accent wall.
Photos By: Thomas Graham
Large country look-out basement in Indianapolis with beige walls, painted wood flooring, no fireplace and red floors.
Large country look-out basement in Indianapolis with beige walls, painted wood flooring, no fireplace and red floors.
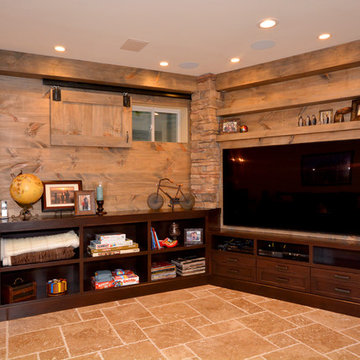
Rustic basement remodel. Rustic wood beams, natural stone, and barn doors were used to create a country feel in this basement remodel. Equipped with pool table, ping pong game area and lounge area. Dark wood cabinetry media console. Barn door style window cover to keep out unwanted sunlight.
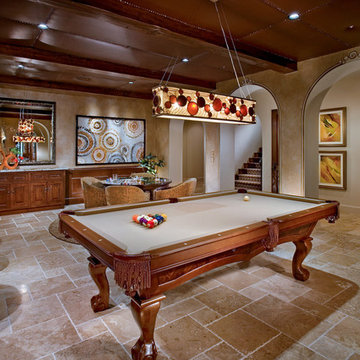
Subterranean level game room has billiard table along with game table, and bar.
Eric Figge
This is an example of a large traditional basement in Orange County with travertine flooring.
This is an example of a large traditional basement in Orange County with travertine flooring.
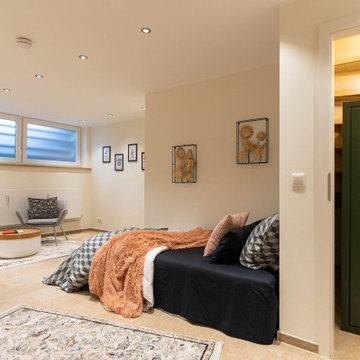
Kellerraum, der zum Gästezimmer und Arbeitszimmer umgebaut wurde. Fenster wurden mit Milchverglasung bestückt, sodass weiches Licht einfällt und das Souterrain nicht sichtbar wird.
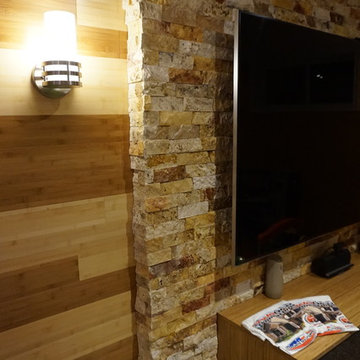
MARCIN SADA-SADOWSKI
Medium sized modern look-out basement in Toronto with beige walls, travertine flooring, no fireplace and beige floors.
Medium sized modern look-out basement in Toronto with beige walls, travertine flooring, no fireplace and beige floors.
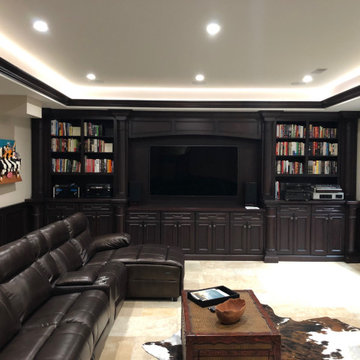
Photo of an expansive classic look-out basement in Chicago with beige walls, travertine flooring and beige floors.
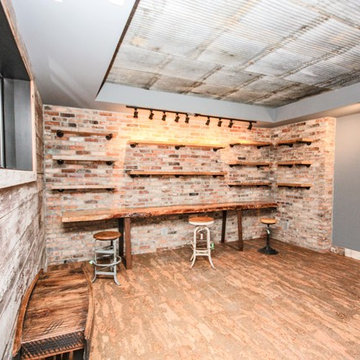
The corrugated tin roof on the ceiling gives off an industrial rustic vibe to the room.
Photos By: Thomas Graham
Design ideas for a large farmhouse look-out basement in Indianapolis with beige walls, painted wood flooring, no fireplace and red floors.
Design ideas for a large farmhouse look-out basement in Indianapolis with beige walls, painted wood flooring, no fireplace and red floors.
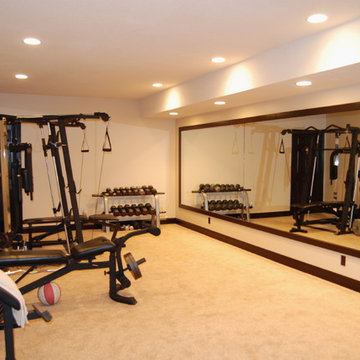
Photo of a large rustic fully buried basement in Kansas City with beige walls, travertine flooring and no fireplace.
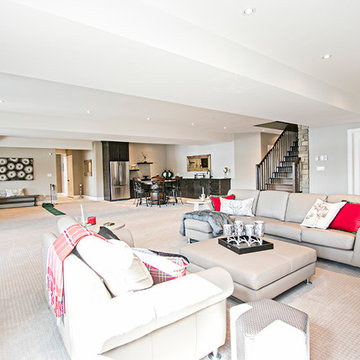
Paul Brown
Design ideas for a rural walk-out basement in Toronto with grey walls, travertine flooring, a standard fireplace, a stone fireplace surround and grey floors.
Design ideas for a rural walk-out basement in Toronto with grey walls, travertine flooring, a standard fireplace, a stone fireplace surround and grey floors.
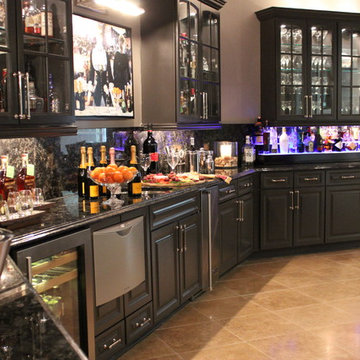
We remodeled our basement bar by painting the cabinets, adding new nickel hardware, new lighting, new appliances and bar stools. To see the full project, go to https://happyhautehome.com/2018/05/10/basement-bar-remodel-one-room-challenge-week-6-final-reveal/
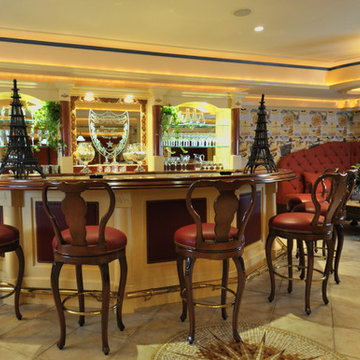
On either side of the bar, we created a pair of conversation areas in the form of a banquet, using burgundy and gold quilted fabric. Over top hangs and metal chandelier. The bar in the foreground, has a wood top and we chose to paint it rather than keep it wood. This made the lower level much brighter.
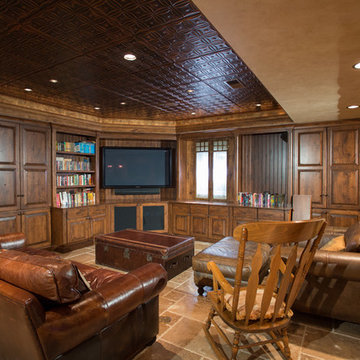
Miller + Miller Real Estate |
Luxurious finished basement details include heated stone floors, brick walls, copper ceiling and reclaimed wood cabinetry.
Photographed by MILLER+MILLER Architectural Photography
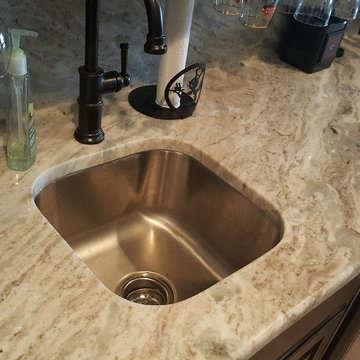
Basement bar with raised panel espresso cabinets, lighted glass shelving and exotic brown fantasy granite tops with full granite splash.
Stainless steel bar sink
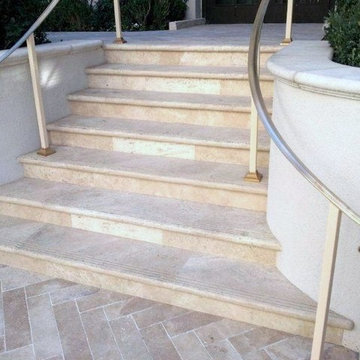
Ivory Travertine Pool Copings (Stairs)
This is an example of a mediterranean basement in San Francisco with white walls and travertine flooring.
This is an example of a mediterranean basement in San Francisco with white walls and travertine flooring.
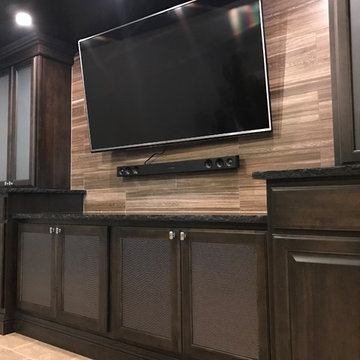
Medium sized classic basement in Wichita with grey walls, travertine flooring, a ribbon fireplace and beige floors.
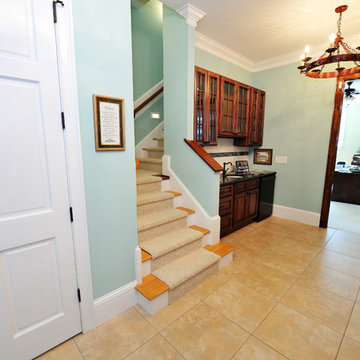
Four story fully operating elevator. White door is entrance to elevator in the basement. Home office is visible. Sink area with small refrigerator for convenience.
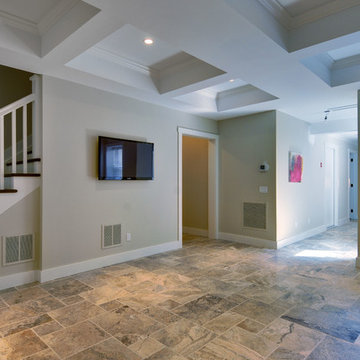
Yankee Barn Homes - The lower level of The East Hampton has "en suite" guest quarters with beautiful coffered ceilings.
This is an example of a large classic walk-out basement in Manchester with beige walls, travertine flooring and no fireplace.
This is an example of a large classic walk-out basement in Manchester with beige walls, travertine flooring and no fireplace.
Basement with Painted Wood Flooring and Travertine Flooring Ideas and Designs
3
