Basement with Panelled Walls and All Types of Wall Treatment Ideas and Designs
Refine by:
Budget
Sort by:Popular Today
61 - 80 of 188 photos
Item 1 of 3
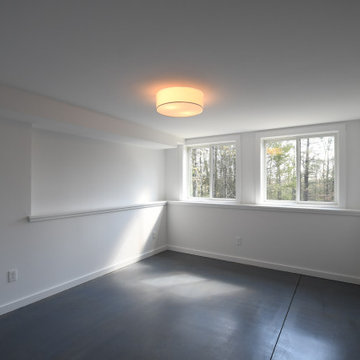
Fantastic Mid-Century Modern Ranch Home in the Catskills - Kerhonkson, Ulster County, NY. 3 Bedrooms, 3 Bathrooms, 2400 square feet on 6+ acres. Black siding, modern, open-plan interior, high contrast kitchen and bathrooms. Completely finished basement - walkout with extra bath and bedroom.
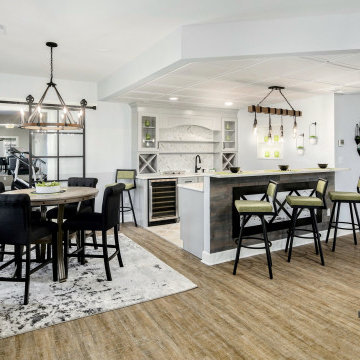
This is an example of a large traditional walk-out basement in Philadelphia with a home bar, grey walls, laminate floors, brown floors and panelled walls.
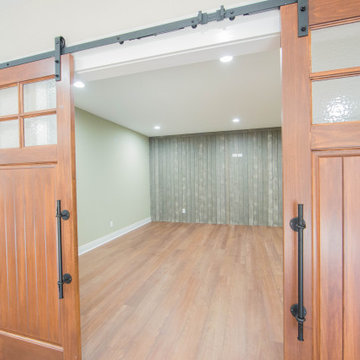
Sliding barn doors help create a private space in the home's large basement.
This is an example of a large contemporary fully buried basement in Indianapolis with green walls, medium hardwood flooring, brown floors and panelled walls.
This is an example of a large contemporary fully buried basement in Indianapolis with green walls, medium hardwood flooring, brown floors and panelled walls.

Design ideas for a medium sized midcentury walk-out basement in Toronto with white walls, vinyl flooring, brown floors and panelled walls.
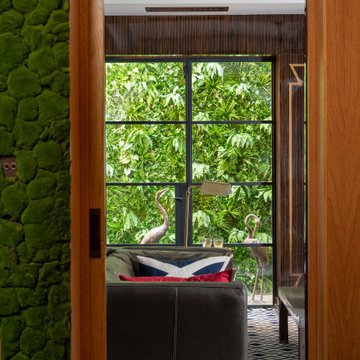
The entrance to this versatile media room (that works as a library, a friends meeting room, a music room and, of course, a home cinema that fits up tp a 90" flat screen (better than roll down screens) had to be warm and inviting. Every time I see this picture, I want to go into the room. You feel like you bedazzled in.
The Crittal doors allow your view to run all the way to very end letting it rest on the lovely garden wall.
The air conditioning keeps the room at the right temperature no matter how many guests are having fun.
Moreover, LED strips have been set in the Art Deco coving to allow the right ambiance whilst enjoying the home experience.
The main cost of this build is, as always the basement dig out. There was only soil and a house above when we started.
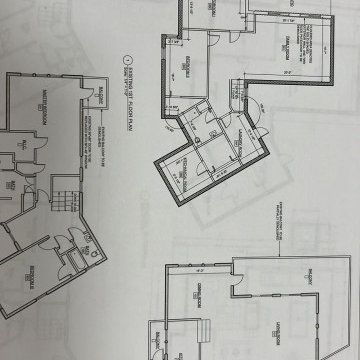
Two-story Addition Project
Basement Extention
Screen Porch
Cantina and Mexican Style Tiling
Design ideas for a medium sized traditional look-out basement in DC Metro with a home cinema, black walls, vinyl flooring, a standard fireplace, a concrete fireplace surround, grey floors, a drop ceiling and panelled walls.
Design ideas for a medium sized traditional look-out basement in DC Metro with a home cinema, black walls, vinyl flooring, a standard fireplace, a concrete fireplace surround, grey floors, a drop ceiling and panelled walls.
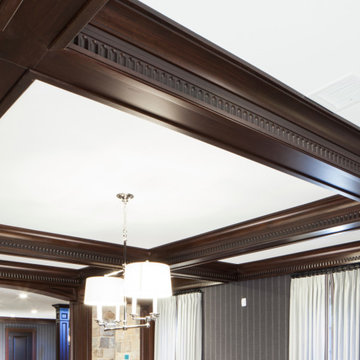
We offer a wide variety of coffered ceilings, custom made in different styles and finishes to fit any space and taste.
For more projects visit our website wlkitchenandhome.com
.
.
.
#cofferedceiling #customceiling #ceilingdesign #classicaldesign #traditionalhome #crown #finishcarpentry #finishcarpenter #exposedbeams #woodwork #carvedceiling #paneling #custombuilt #custombuilder #kitchenceiling #library #custombar #barceiling #livingroomideas #interiordesigner #newjerseydesigner #millwork #carpentry #whiteceiling #whitewoodwork #carved #carving #ornament #librarydecor #architectural_ornamentation
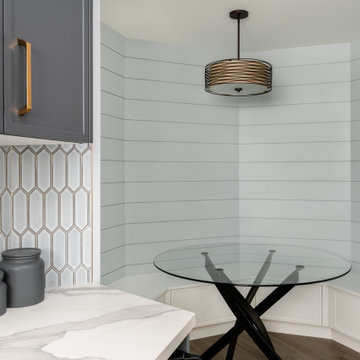
Small traditional basement in Vancouver with a home bar, white walls, vinyl flooring, no fireplace, grey floors and panelled walls.
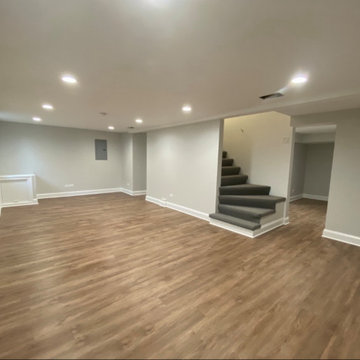
Design ideas for a small look-out basement in Chicago with grey walls, vinyl flooring, brown floors and panelled walls.
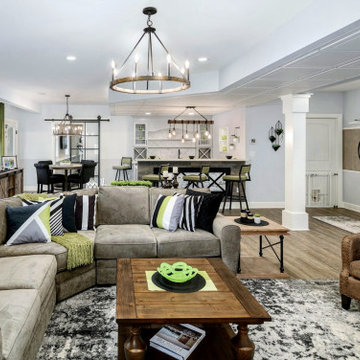
This is an example of a large classic walk-out basement in Philadelphia with a home bar, grey walls, laminate floors, brown floors and panelled walls.
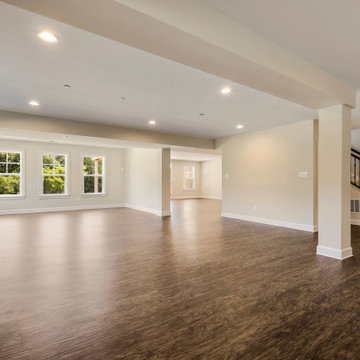
Expansive country walk-out basement in DC Metro with a game room, beige walls, laminate floors, no fireplace, brown floors, a vaulted ceiling and panelled walls.
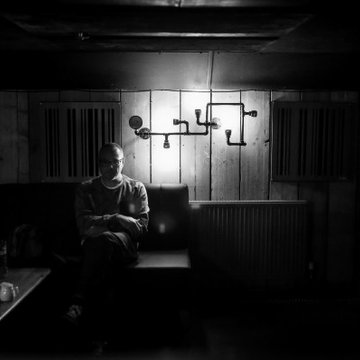
Our client wanted to make use of the cellar underneath the victorian Hotel Bar and restaurant. Knowing there has been a wealth of art, comedy and music in the venue our proposal was a listening room. Taking inspiration from our passion of Japanese listening rooms we set about designing a space which is acoustically treated for the custom designed Hifi. The space is used for film, DJ`S, Events and private functions.
We are please to have supplied the design ethos, technology to deliver the room a musical experience like no other commercial basement in Essex.
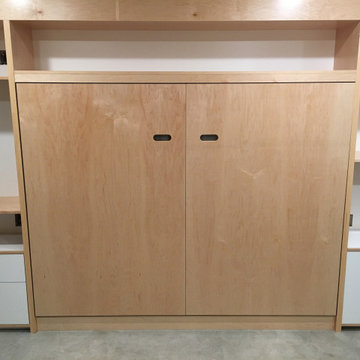
The Murphy Bed.
The ABB Built-in
- custom designed storage system for basement area in condo
- queen size side tilt Murphy bed, TV cabinet with sliding doors, 4 drawer open closet, comforter cubby and shelving
- Prefinished maple plywood, white melamine cabinet liner plywood, full extension undermount drawer slides, Trola Rolle 2000 sliding door system
This project totally transformed the basement into a usable, comfortable living area and essentially created an additional bedroom in the condo. The access from the garage was tight so all components were built on-site.
We love seeing how spaces like this can become functional and aesthetic with the client's vision and our building skills! Let us know how we can help create a usable area for you!! Feel free to contact us through Facebook, @vpw.designs on Instagram or vpwdesigns.com
Thanks for looking!
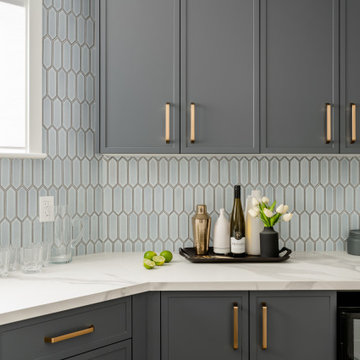
Design ideas for a small traditional basement in Vancouver with a home bar, white walls, vinyl flooring, no fireplace, grey floors and panelled walls.
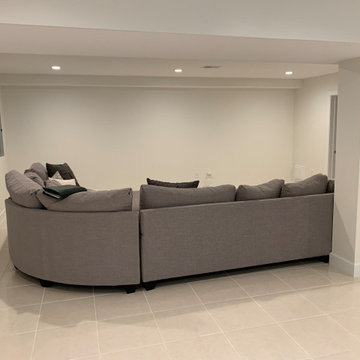
Before image.
Design ideas for a large rural walk-out basement in DC Metro with a home cinema, grey walls, laminate floors, no fireplace, grey floors and panelled walls.
Design ideas for a large rural walk-out basement in DC Metro with a home cinema, grey walls, laminate floors, no fireplace, grey floors and panelled walls.
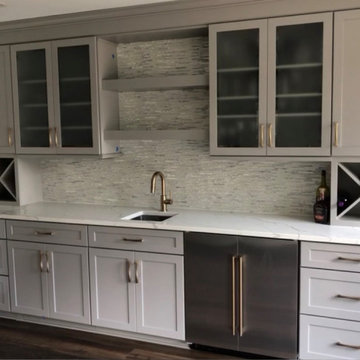
Design ideas for a large walk-out basement in Indianapolis with a home bar, white walls, vinyl flooring, a wood burning stove, a stone fireplace surround, brown floors, exposed beams and panelled walls.
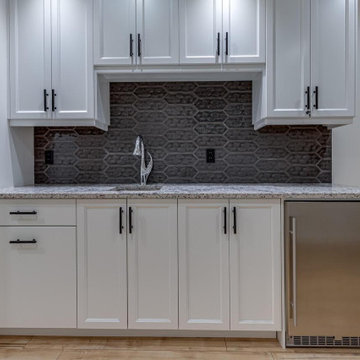
This is an example of a small country look-out basement in Other with white walls, light hardwood flooring, beige floors, panelled walls and a home bar.
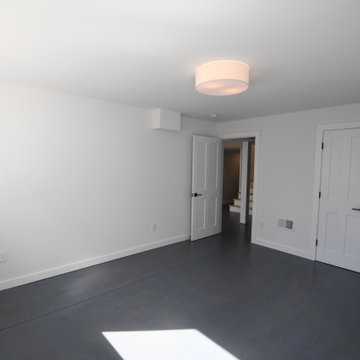
Fantastic Mid-Century Modern Ranch Home in the Catskills - Kerhonkson, Ulster County, NY. 3 Bedrooms, 3 Bathrooms, 2400 square feet on 6+ acres. Black siding, modern, open-plan interior, high contrast kitchen and bathrooms. Completely finished basement - walkout with extra bath and bedroom.
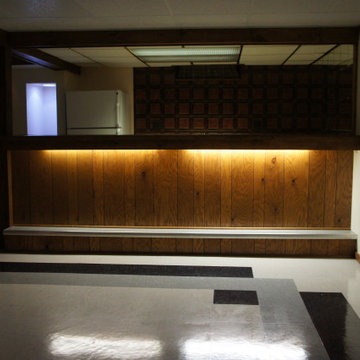
Design ideas for a large classic fully buried basement in Detroit with a home bar, beige walls, vinyl flooring, no fireplace, white floors and panelled walls.
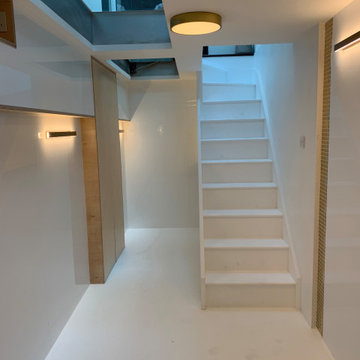
The Place Between designed and project managed the renovations of the basement of this architecturally designed 3 bed victorian end of terrace property, in London SE15. The brief was to create an opening for the stairs for better ventilation and make this an office space with cellar under the stairs. The underfloor heating system also had to be repaired on both levels (basement and ground floor). The place was completely stripped back and a new staircase was fitted. For the interior design aspects, gold and whites were chosen as colour scheme. To cover the walls, we used cut to measure and high quality white acrylic panelling. Bespoke plywood carpentry was fitted to cover the utilities and make space for office files. Plenty of lighting for darker evenings complement the 3 large skylights. The flooring is eco friendly white vinyl roll. A strip of gold mosaic square tiles was added to mirror a feature already on the ground floor, creating a feeling of continuity in the home. The results are a bright, funky, cool and airy space to work from home and store wine.
Basement with Panelled Walls and All Types of Wall Treatment Ideas and Designs
4