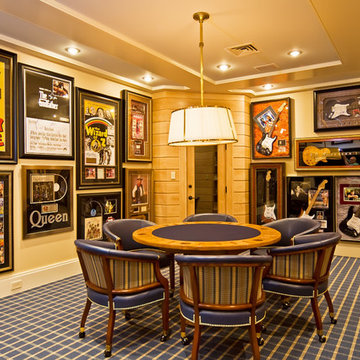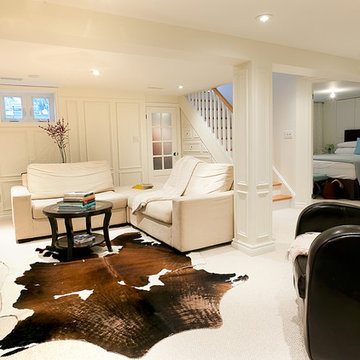Basement with Pink Walls and White Walls Ideas and Designs
Refine by:
Budget
Sort by:Popular Today
81 - 100 of 6,405 photos
Item 1 of 3
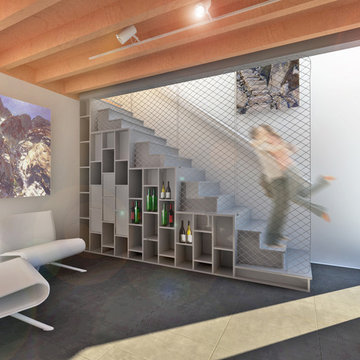
Inspiration for a small walk-out basement in Boston with white walls, porcelain flooring, no fireplace and grey floors.
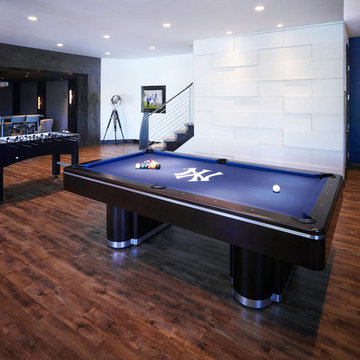
Inspiration for a large contemporary basement in Salt Lake City with a game room, white walls, no fireplace, dark hardwood flooring and brown floors.
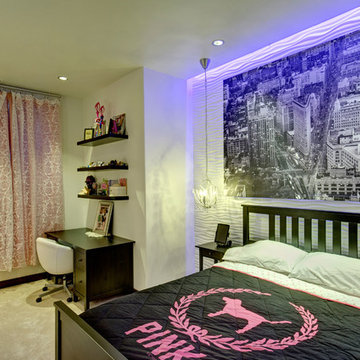
Bedroom bed wall features 3D wall panel. A desk with shelves above create a work space. ©Finished Basement Company
Large contemporary look-out basement in Denver with white walls, carpet, no fireplace and white floors.
Large contemporary look-out basement in Denver with white walls, carpet, no fireplace and white floors.

Game area and billiard room of redesigned home basement. French door leads to exercise room.
Classic fully buried basement in New York with white walls, carpet, no fireplace, beige floors and a game room.
Classic fully buried basement in New York with white walls, carpet, no fireplace, beige floors and a game room.
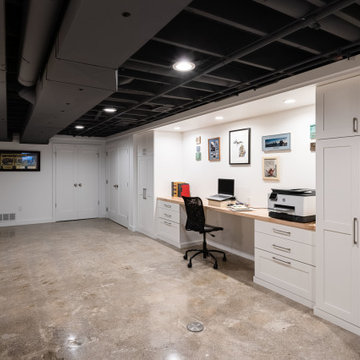
Polished concrete basement floors with open painted ceilings. Built-in desk. Design and construction by Meadowlark Design + Build in Ann Arbor, Michigan. Professional photography by Sean Carter.

This is an example of a medium sized urban fully buried basement in Philadelphia with white walls, laminate floors, a standard fireplace, a wooden fireplace surround, brown floors and exposed beams.
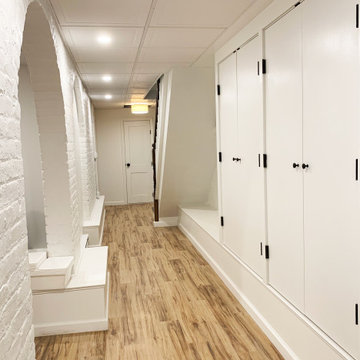
The main hall of the rec room was decidedly simple. We painted the brick and walls a crisp white and let the space speak for itself. A wall of custom closets provide ample storage. The painted brick arches provide architectural detail.
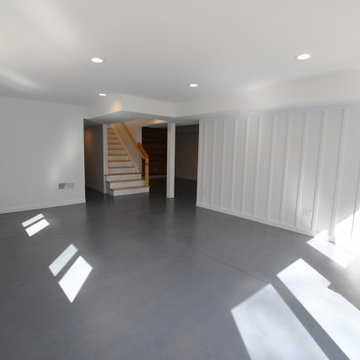
Fantastic Mid-Century Modern Ranch Home in the Catskills - Kerhonkson, Ulster County, NY. 3 Bedrooms, 3 Bathrooms, 2400 square feet on 6+ acres. Black siding, modern, open-plan interior, high contrast kitchen and bathrooms. Completely finished basement - walkout with extra bath and bedroom.
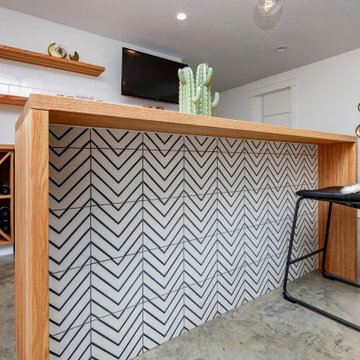
Modern basement finish in Ankeny, Iowa. Exciting, new space, complete with new bar area, modern fireplace, polished concrete flooring, bathroom and bedroom. Before and After pics. Staging: Jessica Rae Interiors. Photos: Jake Boyd Photography. Thank you to our wonderful customers, Kathy and Josh!
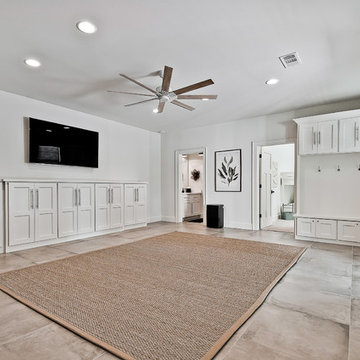
Photo of a large classic walk-out basement in Other with white walls, porcelain flooring and blue floors.
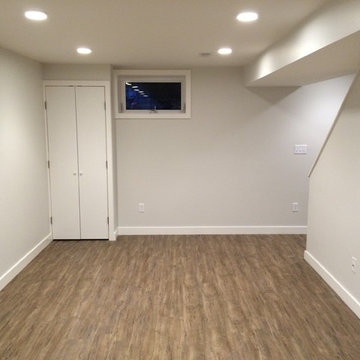
Design ideas for a medium sized modern look-out basement in Boston with white walls, medium hardwood flooring, no fireplace and brown floors.
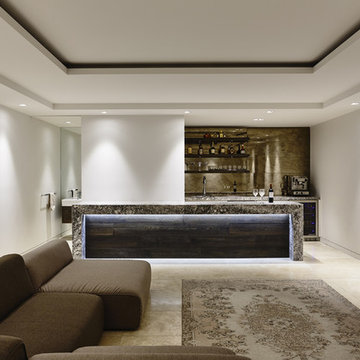
Photographer: Derek Swalwell
Inspiration for a contemporary fully buried basement in Melbourne with white walls and limestone flooring.
Inspiration for a contemporary fully buried basement in Melbourne with white walls and limestone flooring.
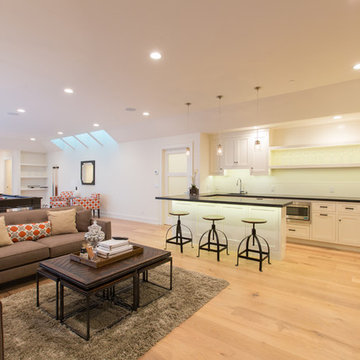
CreativeShot Photography / Christophe Testi
This is an example of a large traditional walk-out basement in San Francisco with white walls and light hardwood flooring.
This is an example of a large traditional walk-out basement in San Francisco with white walls and light hardwood flooring.

Our clients wanted to finish the walkout basement in their 10-year old home. They were looking for a family room, craft area, bathroom and a space to transform into a “guest room” for the occasional visitor. They wanted a space that could handle a crowd of young children, provide lots of storage and was bright and colorful. The result is a beautiful space featuring custom cabinets, a kitchenette, a craft room, and a large open area for play and entertainment. Cleanup is a snap with durable surfaces and movable storage, and the furniture is easy for children to rearrange. Photo by John Reed Foresman.

A light filled basement complete with a Home Bar and Game Room. Beyond the Pool Table and Ping Pong Table, the floor to ceiling sliding glass doors open onto an outdoor sitting patio.

Lower Level of home on Lake Minnetonka
Nautical call with white shiplap and blue accents for finishes.
Design ideas for a medium sized coastal walk-out basement in Minneapolis with a home bar, white walls, light hardwood flooring, a standard fireplace, a wooden fireplace surround, brown floors, exposed beams and tongue and groove walls.
Design ideas for a medium sized coastal walk-out basement in Minneapolis with a home bar, white walls, light hardwood flooring, a standard fireplace, a wooden fireplace surround, brown floors, exposed beams and tongue and groove walls.
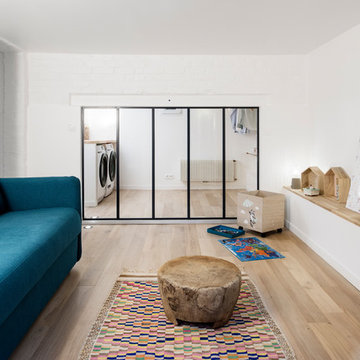
Giovanni Del Brenna
Inspiration for a large scandi look-out basement in Paris with white walls and light hardwood flooring.
Inspiration for a large scandi look-out basement in Paris with white walls and light hardwood flooring.
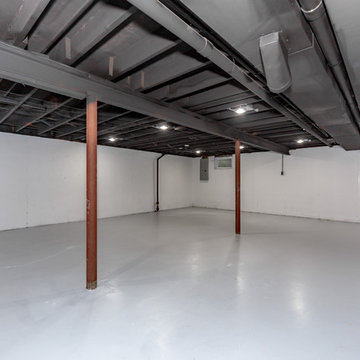
Inspiration for an expansive traditional look-out basement in Kansas City with white walls, concrete flooring, no fireplace and grey floors.
Basement with Pink Walls and White Walls Ideas and Designs
5
