Basement with Plywood Flooring and Slate Flooring Ideas and Designs
Refine by:
Budget
Sort by:Popular Today
81 - 100 of 136 photos
Item 1 of 3
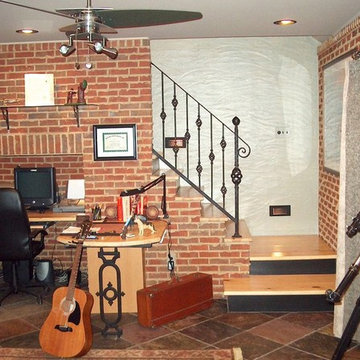
ARNOLD Masonry and Landscape
Photo of a medium sized classic walk-out basement in Atlanta with red walls, slate flooring, no fireplace and brown floors.
Photo of a medium sized classic walk-out basement in Atlanta with red walls, slate flooring, no fireplace and brown floors.
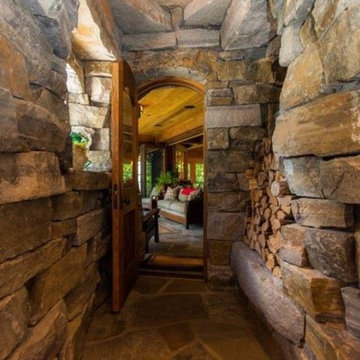
Select Sotheby's International Realty
This is an example of a traditional walk-out basement in Burlington with grey walls and slate flooring.
This is an example of a traditional walk-out basement in Burlington with grey walls and slate flooring.
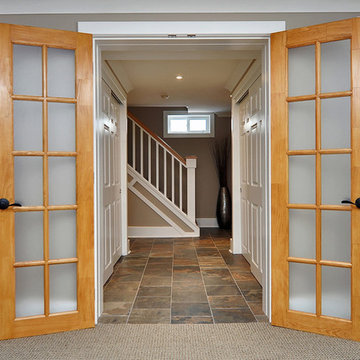
Design ideas for a small classic look-out basement in Ottawa with blue walls and slate flooring.
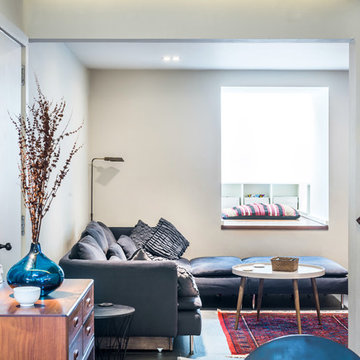
Chris Humphreys Photography Ltd
Design ideas for a contemporary walk-out basement in Edinburgh with slate flooring and grey floors.
Design ideas for a contemporary walk-out basement in Edinburgh with slate flooring and grey floors.
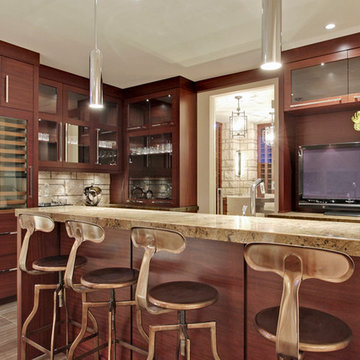
Built by Wolf Custom Homes
Photo of a large modern fully buried basement in Calgary with beige walls, slate flooring and no fireplace.
Photo of a large modern fully buried basement in Calgary with beige walls, slate flooring and no fireplace.
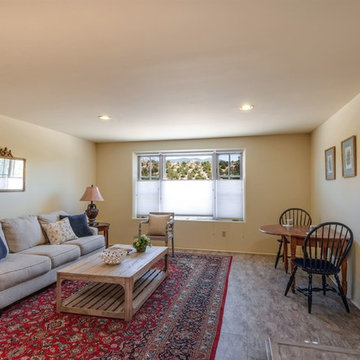
Inspiration for a medium sized walk-out basement in Other with yellow walls, slate flooring, no fireplace and beige floors.
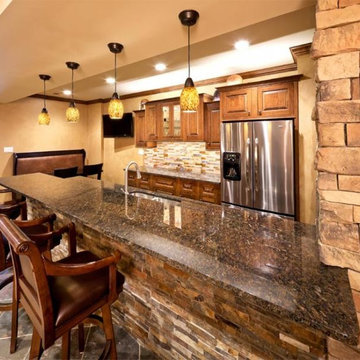
This custom Kansas City basement remodel has everything one could want in a lower level entertainment.
This 2,264 square foot lower level includes a home theater room, full bar, game space for pool and card tables as well as a custom bathroom complete with a urinal. The ultimate man cave!
Design Connection, Inc. Kansas City interior design provided space planning, material selections, furniture, paint colors, window treatments, lighting selection and architectural plans.
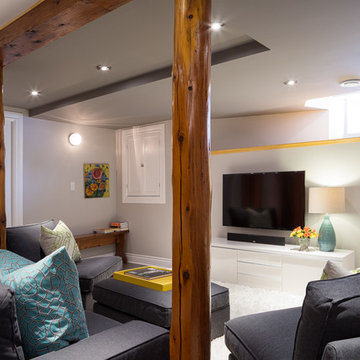
©Justin Van Leeuwen
This is an example of a medium sized contemporary look-out basement in Ottawa with beige walls and slate flooring.
This is an example of a medium sized contemporary look-out basement in Ottawa with beige walls and slate flooring.
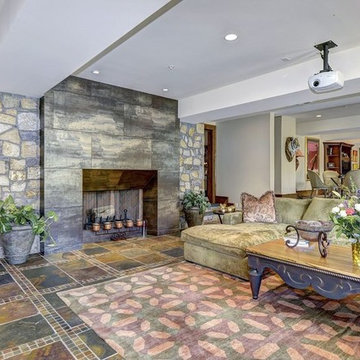
Medium sized rustic walk-out basement in DC Metro with grey walls, slate flooring, a standard fireplace, a metal fireplace surround and multi-coloured floors.
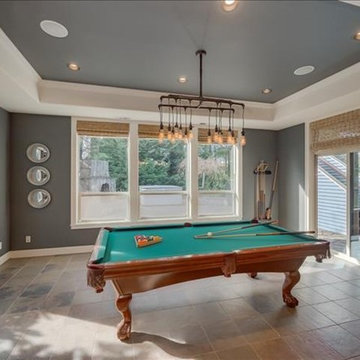
walk-out basement with a full wet bar, home theater, tv viewing area and a pool table.
Monogram Interior Design
Photo of a large classic walk-out basement in Portland with grey walls, slate flooring and no fireplace.
Photo of a large classic walk-out basement in Portland with grey walls, slate flooring and no fireplace.
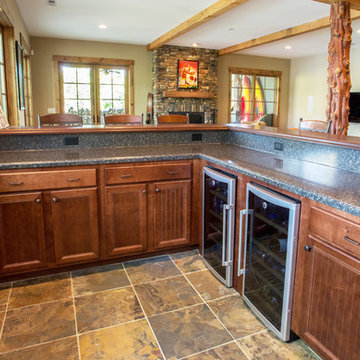
Photo of a medium sized traditional walk-out basement in Other with beige walls and slate flooring.
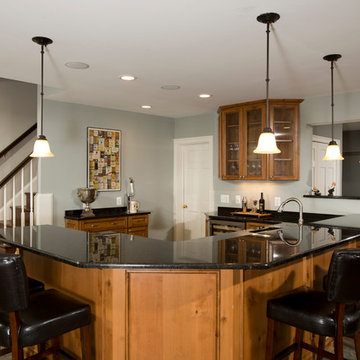
This spacious in home bar is perfect for entertaining. It was part of a complete basement remodeling project. The bar opens to a large family room and exterior patio.
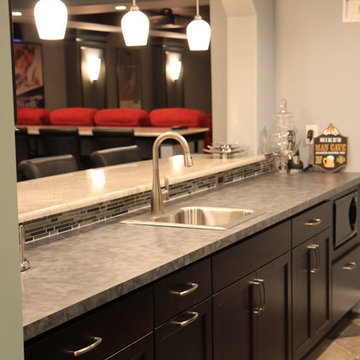
A warm and welcoming basement invites you to indulge in your favorite distractions. Step into this beautifully designed basement where entertainment is only the beginning. From the bar to the theater, family and friends will embrace this space as their favorite hangout spot.
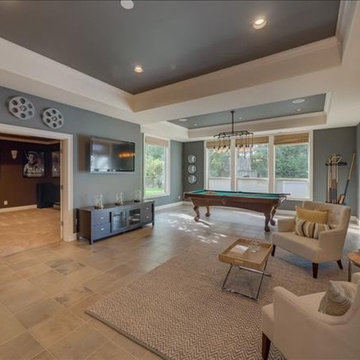
walk-out basement with a full wet bar, home theater, tv viewing area and a pool table.
Monogram Interior Design
Large classic walk-out basement in Portland with grey walls, slate flooring and no fireplace.
Large classic walk-out basement in Portland with grey walls, slate flooring and no fireplace.
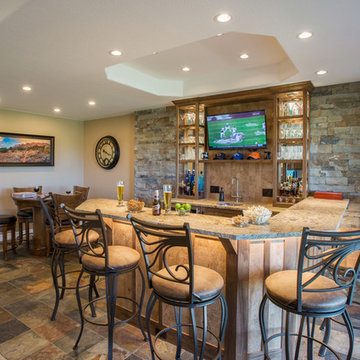
Walnut bar with cork panels and splash. Photos courtesy of Libbie Holmes Photography
Design ideas for a large traditional walk-out basement in Denver with beige walls, slate flooring and no fireplace.
Design ideas for a large traditional walk-out basement in Denver with beige walls, slate flooring and no fireplace.
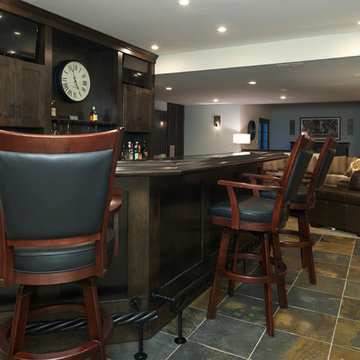
Chris Paulis Photography
Inspiration for a large classic walk-out basement in Baltimore with beige walls and slate flooring.
Inspiration for a large classic walk-out basement in Baltimore with beige walls and slate flooring.
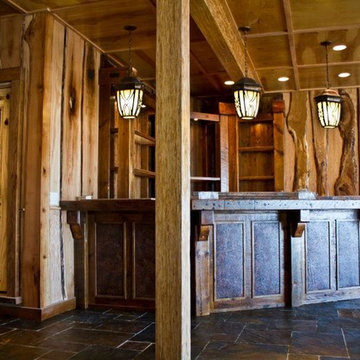
This is an example of a large classic walk-out basement in Chicago with brown walls, slate flooring and no fireplace.
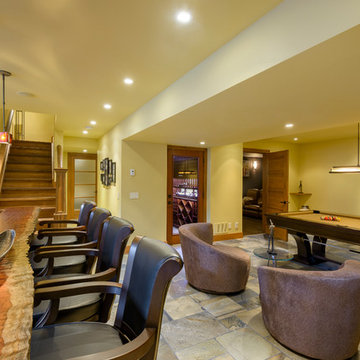
Doublespace Photography
Inspiration for a basement in Ottawa with yellow walls and slate flooring.
Inspiration for a basement in Ottawa with yellow walls and slate flooring.
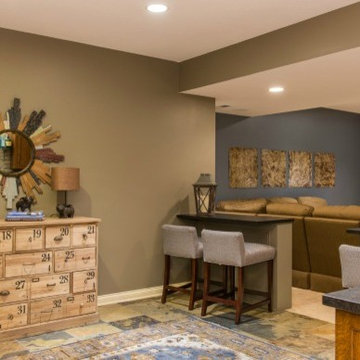
The goal of the basement remodeling project was to give the family a place to relax together and watch television. Entertaining was also a goal. The bar seating area ended up being a favorite spot to work at home as well.
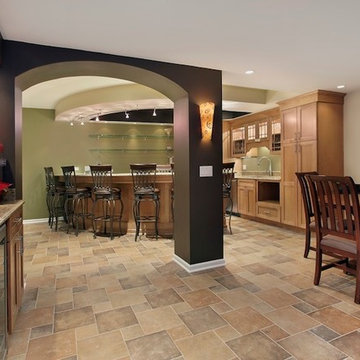
This is an example of a large classic fully buried basement in Atlanta with slate flooring.
Basement with Plywood Flooring and Slate Flooring Ideas and Designs
5