Basement with Plywood Flooring and Vinyl Flooring Ideas and Designs
Refine by:
Budget
Sort by:Popular Today
181 - 200 of 4,791 photos
Item 1 of 3
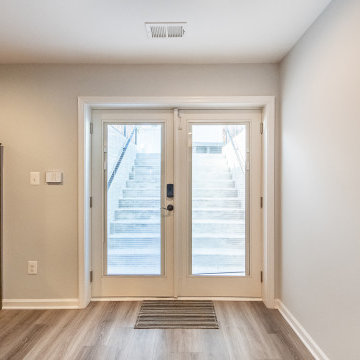
Basement walk-out with a large exterior French door
This is an example of a large classic walk-out basement in DC Metro with a home bar, grey walls, vinyl flooring, no fireplace and brown floors.
This is an example of a large classic walk-out basement in DC Metro with a home bar, grey walls, vinyl flooring, no fireplace and brown floors.

This NEVER used basement space was a dumping ground for the "stuff of life". We were tasked with making it more inviting. How'd we do?
Inspiration for a medium sized traditional look-out basement in Montreal with grey walls, vinyl flooring, a ribbon fireplace, a timber clad chimney breast, brown floors and exposed beams.
Inspiration for a medium sized traditional look-out basement in Montreal with grey walls, vinyl flooring, a ribbon fireplace, a timber clad chimney breast, brown floors and exposed beams.

Griffey Remodeling, Columbus, Ohio, 2021 Regional CotY Award Winner, Basement $100,000 to $250,000
Inspiration for a large farmhouse look-out basement in Columbus with a home bar, vinyl flooring, a standard fireplace, a stone fireplace surround, a timber clad ceiling and brick walls.
Inspiration for a large farmhouse look-out basement in Columbus with a home bar, vinyl flooring, a standard fireplace, a stone fireplace surround, a timber clad ceiling and brick walls.

Once unfinished, now the perfect spot to watch a game/movie and relax by the fire.
Photo of a large rustic walk-out basement in Other with a home cinema, grey walls, vinyl flooring, a standard fireplace, a brick fireplace surround, brown floors, exposed beams and wood walls.
Photo of a large rustic walk-out basement in Other with a home cinema, grey walls, vinyl flooring, a standard fireplace, a brick fireplace surround, brown floors, exposed beams and wood walls.
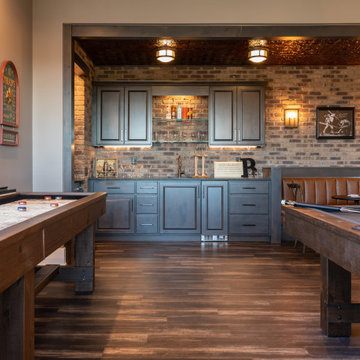
We went for a speakeasy feel in this basement rec room space. Oversized sectional, industrial pool and shuffleboard tables, bar area with exposed brick and a built-in leather banquette for seating.
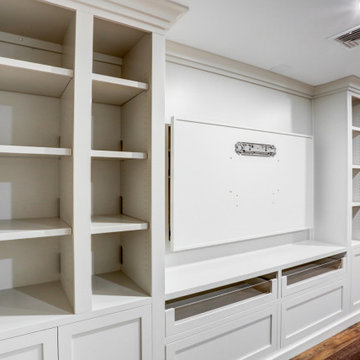
Finished Basement with large built-in entertainment space and storage shelves in this newly finished basement were a must for making the most out of the space. The stairway creates a natural divide between the new living space and an area that could be used as an office or workout room. Through the barn door is an additional bedroom, as well as a bright blue bathroom addition. This is the perfect finished basement for a growing family.
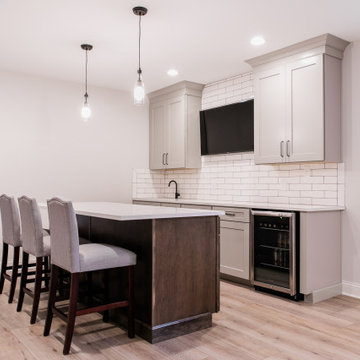
Lexington modern basement remodel.
This is an example of a large contemporary look-out basement in Other with white walls, vinyl flooring and beige floors.
This is an example of a large contemporary look-out basement in Other with white walls, vinyl flooring and beige floors.
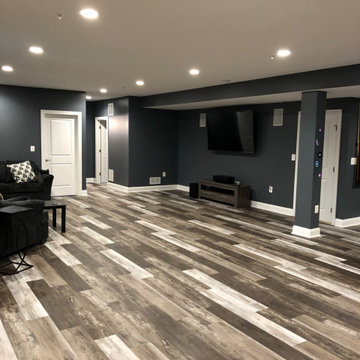
This is an example of a large modern look-out basement with black walls, vinyl flooring, no fireplace and brown floors.
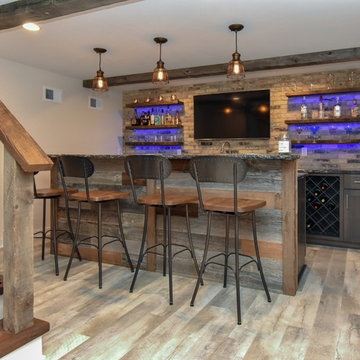
A dark and dingy basement is now the most popular area of this family’s home. The new basement enhances and expands their living area, giving them a relaxing space for watching movies together and a separate, swanky bar area for watching sports games.
The design creatively uses reclaimed barnwood throughout the space, including ceiling beams, the staircase, the face of the bar, the TV wall in the seating area, open shelving and a sliding barn door.
The client wanted a masculine bar area for hosting friends/family. It’s the perfect space for watching games and serving drinks. The bar area features hickory cabinets with a granite stain, quartz countertops and an undermount sink. There is plenty of cabinet storage, floating shelves for displaying bottles/glassware, a wine shelf and beverage cooler.
The most notable feature of the bar is the color changing LED strip lighting under the shelves. The lights illuminate the bottles on the shelves and the cream city brick wall. The lighting makes the space feel upscale and creates a great atmosphere when the homeowners are entertaining.
We sourced all the barnwood from the same torn down barn to make sure all the wood matched. We custom milled the wood for the stairs, newel posts, railings, ceiling beams, bar face, wood accent wall behind the TV, floating bar shelves and sliding barn door. Our team designed, constructed and installed the sliding barn door that separated the finished space from the laundry/storage area. The staircase leading to the basement now matches the style of the other staircase in the house, with white risers and wood treads.
Lighting is an important component of this space, as this basement is dark with no windows or natural light. Recessed lights throughout the room are on dimmers and can be adjusted accordingly. The living room is lit with an overhead light fixture and there are pendant lights over the bar.
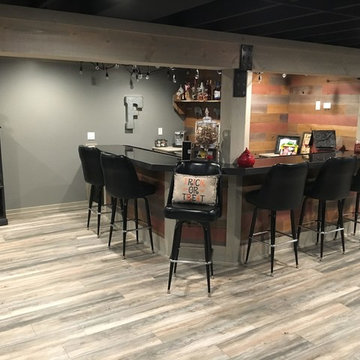
Farm house themed basement with drift wood finished trim, bathroom, and wet bar
Large country fully buried basement in Chicago with grey walls, vinyl flooring and grey floors.
Large country fully buried basement in Chicago with grey walls, vinyl flooring and grey floors.
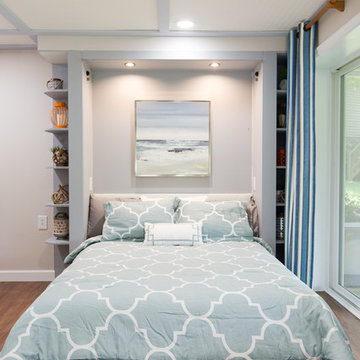
Tim Souza
Inspiration for a small nautical walk-out basement in Philadelphia with beige walls, vinyl flooring and brown floors.
Inspiration for a small nautical walk-out basement in Philadelphia with beige walls, vinyl flooring and brown floors.

Originally the client wanted to put the TV on one wall and the awesome fireplace on another AND have lots of seating for guests. We made the TV/Fireplace a focal point and put the biggest sectional we could in there.
Photo: Matt Kocourek
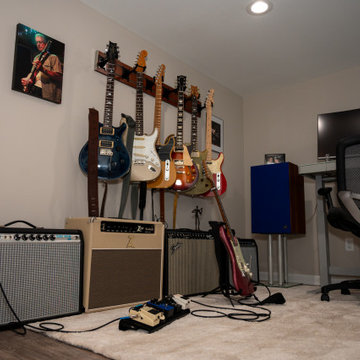
Medium sized traditional fully buried basement in Detroit with a home bar, vinyl flooring, a wooden fireplace surround, brown floors and exposed beams.
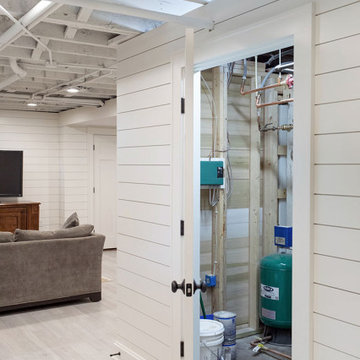
Sweeney reworked the entire mechanical system, including electrical, heating, and plumbing, within the exposed ceiling (the first-floor joist space).
This is an example of a large traditional fully buried basement in Other with white walls, vinyl flooring, beige floors and tongue and groove walls.
This is an example of a large traditional fully buried basement in Other with white walls, vinyl flooring, beige floors and tongue and groove walls.
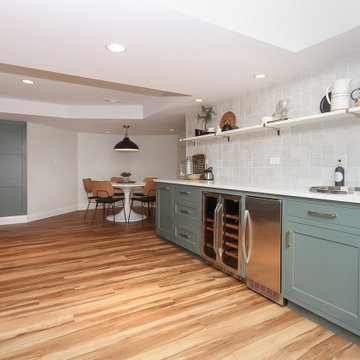
Large retro fully buried basement in Chicago with grey walls, vinyl flooring, no fireplace and brown floors.
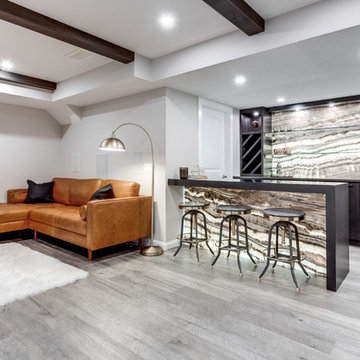
Small contemporary fully buried basement in Calgary with grey walls, vinyl flooring, no fireplace and grey floors.
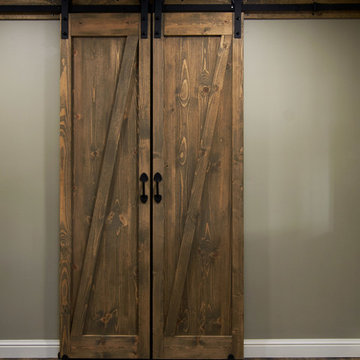
Photographer: Karen Palmer Photography
Photo of a large rustic walk-out basement in St Louis with grey walls, vinyl flooring, a standard fireplace and brown floors.
Photo of a large rustic walk-out basement in St Louis with grey walls, vinyl flooring, a standard fireplace and brown floors.
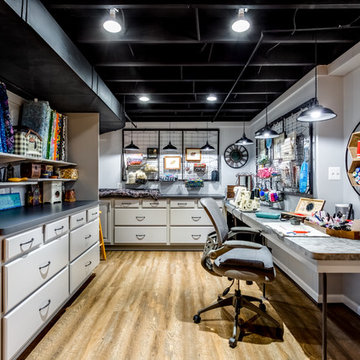
Medium sized urban look-out basement in DC Metro with grey walls, vinyl flooring and brown floors.
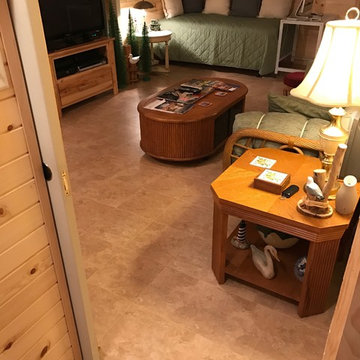
Max Tile Raised Floor Tiles -- "After looking at all of our options, we elected to use your great flooring for 2 projects. Our Beach Room was completed about a year ago, and we decided to do the basement bathroom with the same product. The results are outstanding."
https://www.greatmats.com/tiles/raised-floor-tiles-max.php
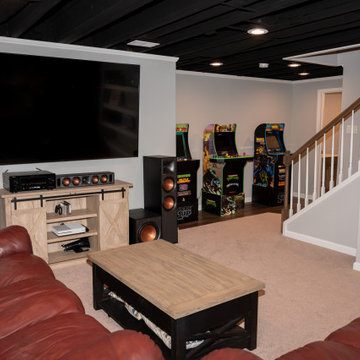
Medium sized look-out basement in Detroit with a game room, vinyl flooring and brown floors.
Basement with Plywood Flooring and Vinyl Flooring Ideas and Designs
10