Basement with Porcelain Flooring and All Types of Wall Treatment Ideas and Designs
Refine by:
Budget
Sort by:Popular Today
1 - 20 of 61 photos
Item 1 of 3

The family room area in this basement features a whitewashed brick fireplace with custom mantle surround, custom builtins with lots of storage and butcher block tops. Navy blue wallpaper and brass pop-over lights accent the fireplace wall. The elevated bar behind the sofa is perfect for added seating. Behind the elevated bar is an entertaining bar with navy cabinets, open shelving and quartz countertops.

That cold basement, cellar, that wasn't very useful. You don't have idea what to do with? This is where Powerpillar comes in. We plan and design the whole space to which you also add value to your home and create more useful space.

This was an additional, unused space our client decided to remodel and turn into a glam room for her and her girlfriends to enjoy! Great place to host, serve some crafty cocktails and play your favorite romantic comedy on the big screen.
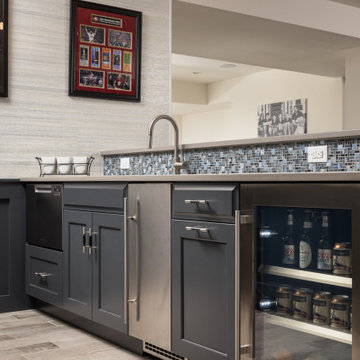
This fun basement space wears many hats. First, it is a large space for this extended family to gather and entertain when the weather brings everyone inside. Surrounding this area is a gaming station, a large screen movie spot. a billiards area, foos ball and poker spots too. Many different activities are being served from this design. Dark Grey cabinets are accented with taupe quartz counters for easy clean up. Glass wear is accessible from the full height wall cabinets so everyone from 6 to 60 can reach. There is a sink, a dishwasher drawer, ice maker and under counter refrigerator to keep the adults supplied with everything they could need. High top tables and comfortable seating makes you want to linger. A secondary cabinet area is for the kids. Serving bowls and platters are easily stored and a designated under counter refrigerator keeps kid friendly drinks chilled. A shimmery wall covering makes the walls glow and a custom light fixture finishes the design.

This is a raw basement transformation into a recreational space suitable for adults as well as three sons under age six. Pineapple House creates an open floor plan so natural light from two windows telegraphs throughout the interiors. For visual consistency, most walls are 10” wide, smoothly finished wood planks with nickel joints. With boys in mind, the furniture and materials are nearly indestructible –porcelain tile floors, wood and stone walls, wood ceilings, granite countertops, wooden chairs, stools and benches, a concrete-top dining table, metal display shelves and leather on the room's sectional, dining chair bottoms and game stools.
Scott Moore Photography

Incredible transformation of a basement family room.
This is an example of a small midcentury walk-out basement in New York with multi-coloured walls, porcelain flooring, beige floors and wallpapered walls.
This is an example of a small midcentury walk-out basement in New York with multi-coloured walls, porcelain flooring, beige floors and wallpapered walls.

A “cigar smoking” room with paneled walls was created with a secret door to the unfinished area of the basement.
Design ideas for a large classic fully buried basement in Chicago with a home bar, grey walls, porcelain flooring, beige floors, a coffered ceiling and panelled walls.
Design ideas for a large classic fully buried basement in Chicago with a home bar, grey walls, porcelain flooring, beige floors, a coffered ceiling and panelled walls.
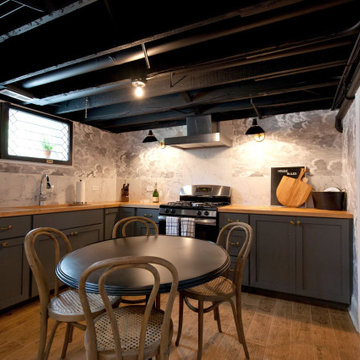
Photo of a traditional basement in Chicago with porcelain flooring, exposed beams and wallpapered walls.
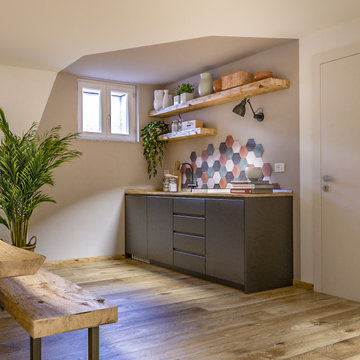
Liadesign
This is an example of a large world-inspired fully buried basement in Milan with multi-coloured walls, porcelain flooring, a wood burning stove, a metal fireplace surround, a drop ceiling and wallpapered walls.
This is an example of a large world-inspired fully buried basement in Milan with multi-coloured walls, porcelain flooring, a wood burning stove, a metal fireplace surround, a drop ceiling and wallpapered walls.
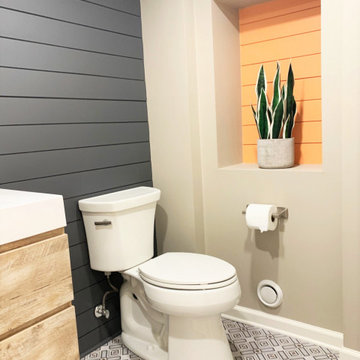
Design ideas for a large classic look-out basement in Detroit with grey walls, porcelain flooring, multi-coloured floors and tongue and groove walls.
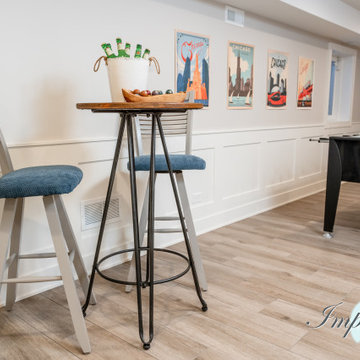
This gaming area in the basement doubles as a guest space with custom murphy bed pull downs. When the murphy beds are up they blend into the custom white wainscoting in the space and serve as a "drink shelf" for entertaining.
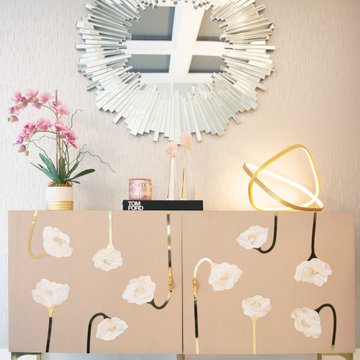
This was an additional, unused space our client decided to remodel and turn into a glam room for her and her girlfriends to enjoy! Great place to host, serve some crafty cocktails and play your favorite romantic comedy on the big screen.

La cornice, il vetro e le bocchette del camino ed i profili angolari tutti neri come il rivestimento, creano un monolite in marmo nero, che lo fa diventare il "protagonista" dell'ambiente.

Inspiration for a large fully buried basement in Other with a game room, white walls, porcelain flooring, a standard fireplace, a wooden fireplace surround, grey floors, a wood ceiling and wood walls.
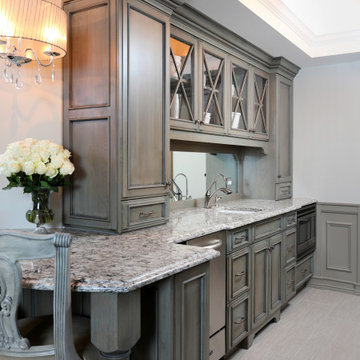
The kitchenette is the perfect place for snacks and popcorn for movie nights, not to mention ample storage for whatever your beverage of choice may be.
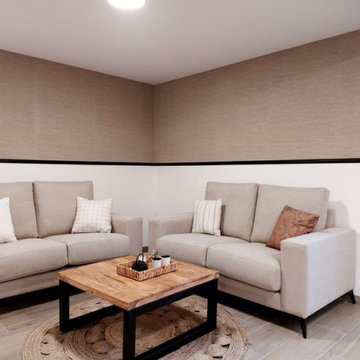
Zona de estar con Sofas de dos plazas de 1,70 m en tejido en tono arena y cojines de difentes estampados con mesa de centro con sobre de madera y patas metalicas negras.Revestimiento de pared con papel textil y modluras pintadas en negro.

Liadesign
Photo of a large world-inspired fully buried basement with multi-coloured walls, porcelain flooring, a wood burning stove, a metal fireplace surround, a drop ceiling and wallpapered walls.
Photo of a large world-inspired fully buried basement with multi-coloured walls, porcelain flooring, a wood burning stove, a metal fireplace surround, a drop ceiling and wallpapered walls.
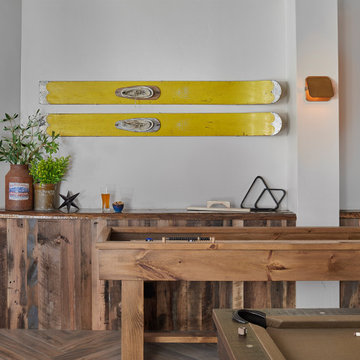
Room for lots of entertaining and joyful game playing. Clever sconces pivot down to light the gaming surface or shine lighting up for indirect accent. Walls open for art and a live-edge drink rail anchor the room.
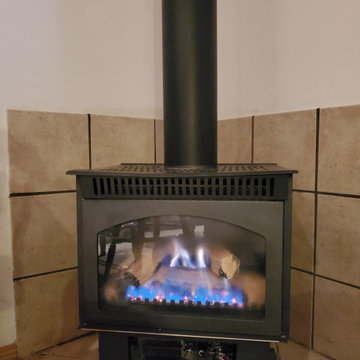
gas Fireplace installed with tile surround
Photo of a medium sized modern walk-out basement in Edmonton with a game room, beige walls, porcelain flooring, a standard fireplace, a tiled fireplace surround, beige floors, a vaulted ceiling and panelled walls.
Photo of a medium sized modern walk-out basement in Edmonton with a game room, beige walls, porcelain flooring, a standard fireplace, a tiled fireplace surround, beige floors, a vaulted ceiling and panelled walls.
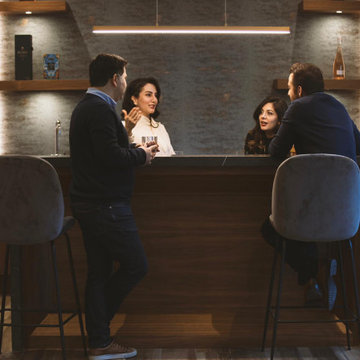
Astaneh Construction is proud to announce the successful completion of one of our most favourite projects to date - a custom-built home in Toronto's Greater Toronto Area (GTA) using only the highest quality materials and the most professional tradespeople available. The project, which spanned an entire year from start to finish, is a testament to our commitment to excellence in every aspect of our work.
As a leading home renovation and kitchen renovation company in Toronto, Astaneh Construction is dedicated to providing our clients with exceptional results that exceed their expectations. Our custom home build in 2020 is a shining example of this commitment, as we spared no expense to ensure that every detail of the project was executed flawlessly.
From the initial planning stages to the final walkthrough, our team worked tirelessly to ensure that every aspect of the project met our strict standards of quality and craftsmanship. We carefully selected the most professional and skilled tradespeople in the GTA to work alongside us, and only used the highest quality materials and finishes available to us.
The total cost of the project was $350 per sqft, which equates to a cost of over 1 million and 200 hundred thousand Canadian dollars for the 3500 sqft custom home. We are confident that this investment was worth every penny, as the final result is a breathtaking masterpiece that will stand the test of time.
We take great pride in our work at Astaneh Construction, and the completion of this project has only reinforced our commitment to excellence. If you are considering a home renovation or kitchen renovation in Toronto, we invite you to experience the Astaneh Construction difference for yourself. Contact us today to learn more about our services and how we can help you turn your dream home into a reality.
Basement with Porcelain Flooring and All Types of Wall Treatment Ideas and Designs
1