Basement with Porcelain Flooring and Terracotta Flooring Ideas and Designs
Refine by:
Budget
Sort by:Popular Today
21 - 40 of 1,819 photos
Item 1 of 3
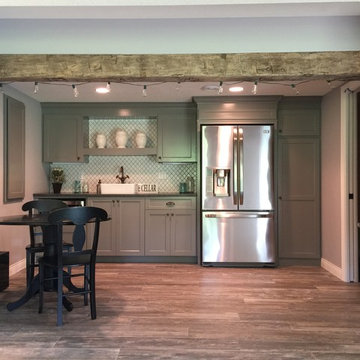
Cute little basement Kitchen
Kathleen Monson
Rural basement in Minneapolis with grey walls and porcelain flooring.
Rural basement in Minneapolis with grey walls and porcelain flooring.
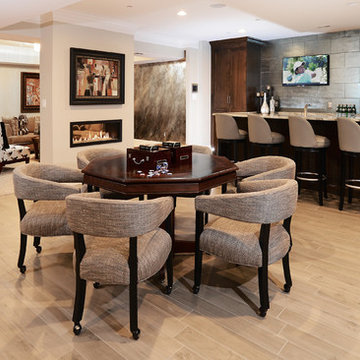
Photo of a large traditional walk-out basement in Baltimore with grey walls, porcelain flooring, beige floors and a two-sided fireplace.

The terrace was an unfinished space with load-bearing columns in traffic areas. We add eight “faux” columns and beams to compliment and balance necessary existing ones. The new columns and beams hide structural necessities, and as shown with this bar, they help define different areas. This is needed so they help deliver the needed symmetry. The columns are wrapped in mitered, reclaimed wood and accented with steel collars around their crowns, thus becoming architectural elements.
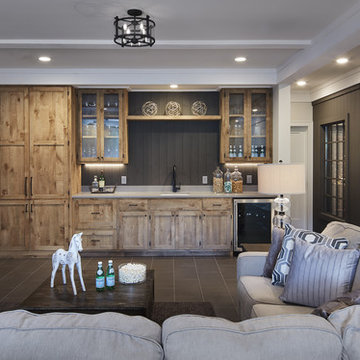
A Modern Farmhouse set in a prairie setting exudes charm and simplicity. Wrap around porches and copious windows make outdoor/indoor living seamless while the interior finishings are extremely high on detail. In floor heating under porcelain tile in the entire lower level, Fond du Lac stone mimicking an original foundation wall and rough hewn wood finishes contrast with the sleek finishes of carrera marble in the master and top of the line appliances and soapstone counters of the kitchen. This home is a study in contrasts, while still providing a completely harmonious aura.
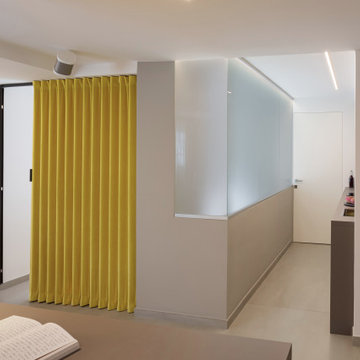
In taverna una zona notte divisa da una grnade vetrata e una tenda Dooor; sistema audio Sonos e piccola cucina di supporto. Luci a soffitto sono linee led.
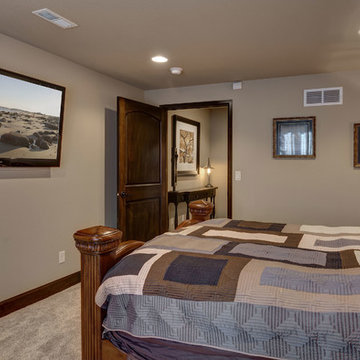
©Finished Basement Company
Medium sized traditional look-out basement in Denver with beige walls, porcelain flooring, no fireplace and brown floors.
Medium sized traditional look-out basement in Denver with beige walls, porcelain flooring, no fireplace and brown floors.
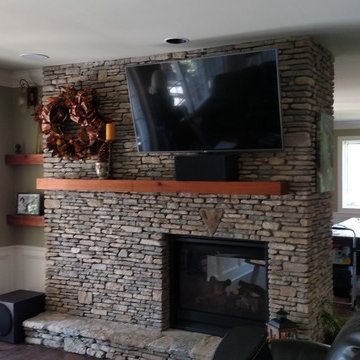
this project is a basement renovation that included removal of existing walls to create one large room with see through fireplace, new kitchen cabinets, new ceramic tile flooring, granite counter tops, creek stone work, wainscoting, new painting
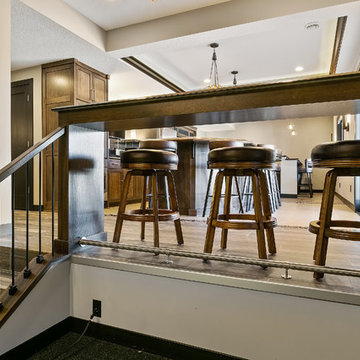
This is an example of a medium sized classic walk-out basement in Minneapolis with grey walls, porcelain flooring, no fireplace and brown floors.
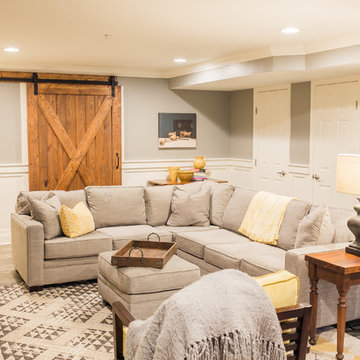
Photo of a medium sized farmhouse walk-out basement in Baltimore with grey walls and porcelain flooring.
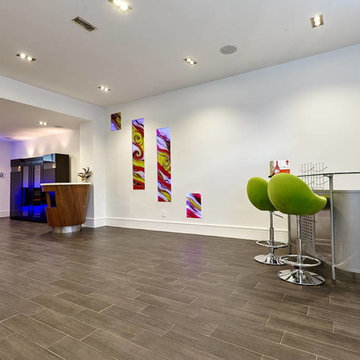
Inspiration for a medium sized modern look-out basement in Toronto with white walls, porcelain flooring, a ribbon fireplace and a tiled fireplace surround.
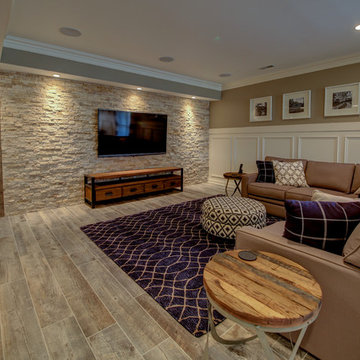
Kris Palen
Photo of an expansive classic walk-out basement in Dallas with grey walls, porcelain flooring, no fireplace and grey floors.
Photo of an expansive classic walk-out basement in Dallas with grey walls, porcelain flooring, no fireplace and grey floors.

Photo Credit: Nicole Leone
Photo of a contemporary fully buried basement in Los Angeles with beige walls, no fireplace, porcelain flooring and white floors.
Photo of a contemporary fully buried basement in Los Angeles with beige walls, no fireplace, porcelain flooring and white floors.
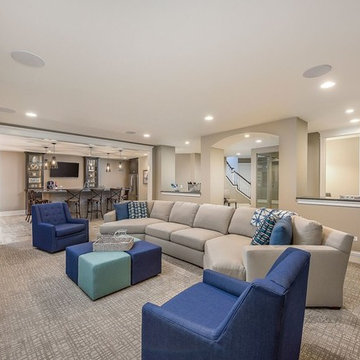
Mariana Sorm P
This is an example of a medium sized contemporary fully buried basement in Chicago with beige walls, porcelain flooring and beige floors.
This is an example of a medium sized contemporary fully buried basement in Chicago with beige walls, porcelain flooring and beige floors.

Basement design and build out by Ed Saloga Design Build. Landmark Photography
This is an example of a medium sized industrial look-out basement in Chicago with grey walls, a standard fireplace, a stone fireplace surround, porcelain flooring and brown floors.
This is an example of a medium sized industrial look-out basement in Chicago with grey walls, a standard fireplace, a stone fireplace surround, porcelain flooring and brown floors.
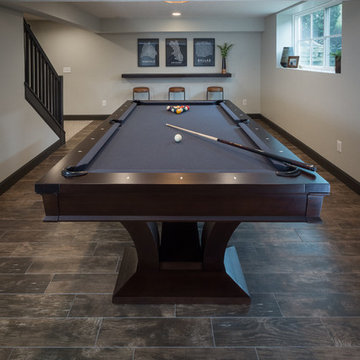
Designed by Monica Lewis MCR, UDCP, CMKBD. Project Manager Dave West CR. Photography by Todd Yarrington.
Medium sized classic look-out basement in Columbus with grey walls, porcelain flooring and brown floors.
Medium sized classic look-out basement in Columbus with grey walls, porcelain flooring and brown floors.

Design ideas for a small traditional basement in Portland with beige walls, porcelain flooring and grey floors.
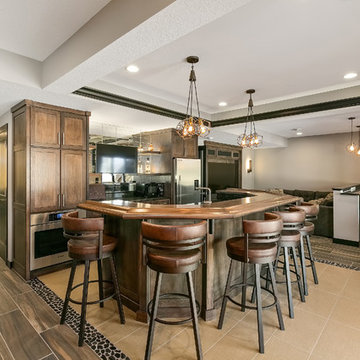
Large classic walk-out basement in Minneapolis with grey walls, porcelain flooring, no fireplace and brown floors.
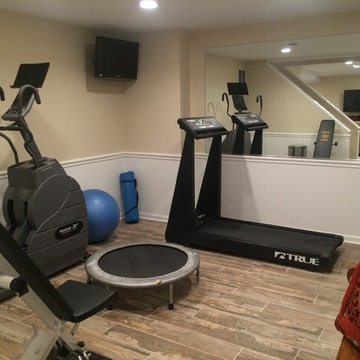
Dana Steinecker Photography, www.danasteineckerphotography.com
Design ideas for a medium sized farmhouse look-out basement in Chicago with beige walls, porcelain flooring and no fireplace.
Design ideas for a medium sized farmhouse look-out basement in Chicago with beige walls, porcelain flooring and no fireplace.

The expansive basement entertainment area features a tv room, a kitchenette and a custom bar for entertaining. The custom entertainment center and bar areas feature bright blue cabinets with white oak accents. Lucite and gold cabinet hardware adds a modern touch. The sitting area features a comfortable sectional sofa and geometric accent pillows that mimic the design of the kitchenette backsplash tile. The kitchenette features a beverage fridge, a sink, a dishwasher and an undercounter microwave drawer. The large island is a favorite hangout spot for the clients' teenage children and family friends. The convenient kitchenette is located on the basement level to prevent frequent trips upstairs to the main kitchen. The custom bar features lots of storage for bar ware, glass display cabinets and white oak display shelves. Locking liquor cabinets keep the alcohol out of reach for the younger generation.
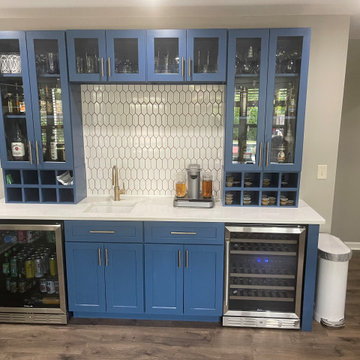
This was designed & created from a blank wall in Basement
Medium sized modern basement in Atlanta with grey walls and porcelain flooring.
Medium sized modern basement in Atlanta with grey walls and porcelain flooring.
Basement with Porcelain Flooring and Terracotta Flooring Ideas and Designs
2