Basement with Purple Floors and White Floors Ideas and Designs
Refine by:
Budget
Sort by:Popular Today
81 - 100 of 530 photos
Item 1 of 3
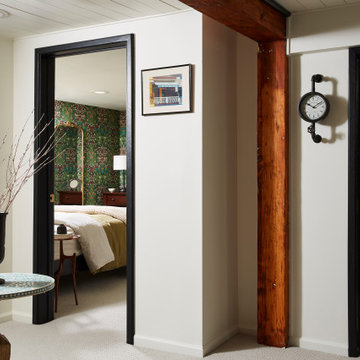
Opening up the main area in the basement and changes to the floor plan resulted in two rear bedrooms that maximize sleeping capacity (a must for our client), while also allowing the most natural movement throughout the space. Custom doors throughout detract from the varying ceiling heights and add drama to the space, drawing the eye up.
The first bedroom was created using the former living space and offers maximum sleeping capacity. With two queen beds, this room offers everything guests need, complete with a custom, built-in nightstand that camouflages what was previously an unsightly, but necessary gas shutoff.
This 1920s basement’s low ceilings and ductwork were seamlessly integrated throughout the space. In this bedroom, we were especially concerned with a small section of ductwork and how to integrate into the design. Lacking a closet space, a simple section of black pipe creates a natural spot to hang clothing, while also feeling cohesive with the overall design and use of pipe detail in common areas.
The second bedroom features more sleeping space, with custom doors (in place of existing bi-fold doors) that allow the closet to function better and a bonus door that blends into the design, while providing access to another basement necessity - the water shutoff.
A simple reorientation of the existing bed opened up the space and made it feel completely different. Bold wallpaper captures the homeowners’ design vibe and spirit while integrating existing pieces from throughout their home to complete the design and further capture the client’s style.
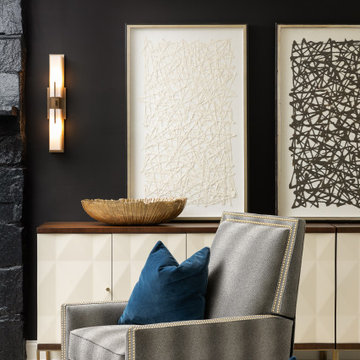
Chic. Moody. Sexy. These are just a few of the words that come to mind when I think about the W Hotel in downtown Bellevue, WA. When my client came to me with this as inspiration for her Basement makeover, I couldn’t wait to get started on the transformation. Everything from the poured concrete floors to mimic Carrera marble, to the remodeled bar area, and the custom designed billiard table to match the custom furnishings is just so luxe! Tourmaline velvet, embossed leather, and lacquered walls adds texture and depth to this multi-functional living space.
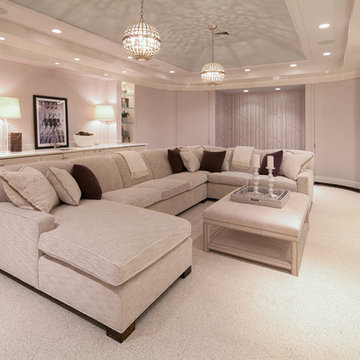
Photo of a large contemporary walk-out basement in Other with beige walls, dark hardwood flooring, no fireplace and white floors.
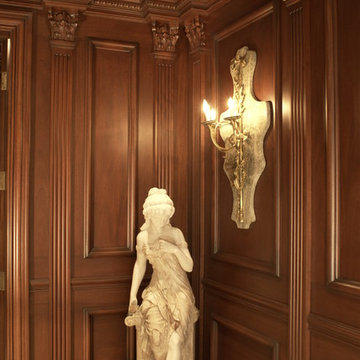
Design ideas for a large traditional fully buried basement in New York with brown walls, porcelain flooring, a standard fireplace, a wooden fireplace surround and white floors.
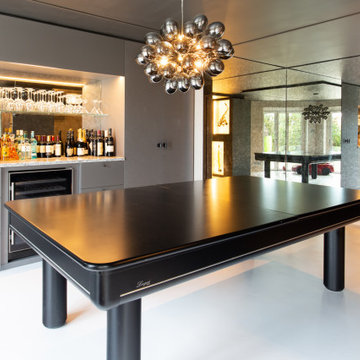
Full refurbishment of a messy unused basement. New flooring and joinery design and entirely restyled to create a multi purpose multi functional family cinema entertainment room for children and adults
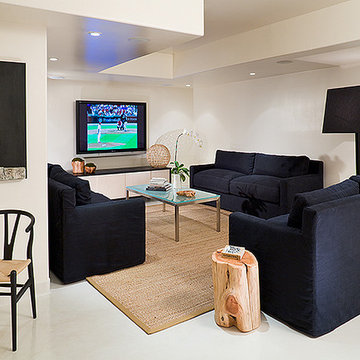
believe it or not...this is the basement! such sophistication was achieved with the ivory and black crisp modern color story. the walls are lacquered in ivory paint, the floor is a stained ivory polished concrete...all high shine finish to bring light into a low ceiling basement.
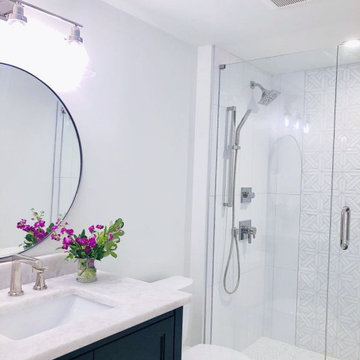
Project completed by Reka Jemmott, Jemm Interiors desgn firm, which serves Sandy Springs, Alpharetta, Johns Creek, Buckhead, Cumming, Roswell, Brookhaven and Atlanta areas.
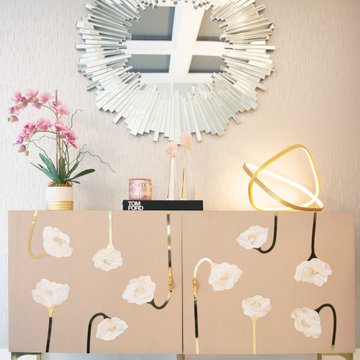
This was an additional, unused space our client decided to remodel and turn into a glam room for her and her girlfriends to enjoy! Great place to host, serve some crafty cocktails and play your favorite romantic comedy on the big screen.
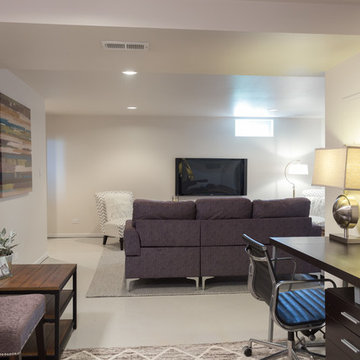
This is an example of a medium sized classic look-out basement in Chicago with white walls, concrete flooring, no fireplace and white floors.
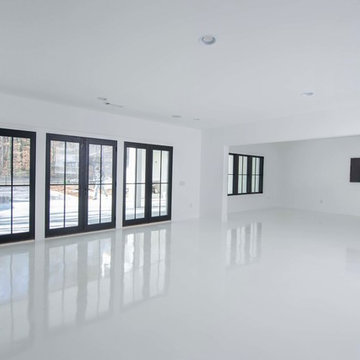
had no idea the client liked color and was equal parts shocked and trilled when she said she wanted these colorful retro appliances from the Big Chill. BUT what really makes this space so stand out is the WHITE HOT epoxy floors that are fabulous and shiny and reflective and white!! Photo by Woodie Williams Photography.
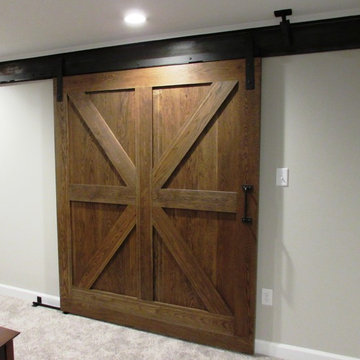
Talon Construction basement remodel in Ijamsville, MD
Design ideas for a medium sized classic walk-out basement in DC Metro with grey walls, carpet, no fireplace and white floors.
Design ideas for a medium sized classic walk-out basement in DC Metro with grey walls, carpet, no fireplace and white floors.
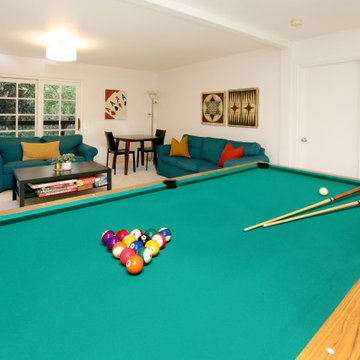
This unique, mountaintop home has an open floor plan with dramatic views and sculptural architectural features.
This is an example of a large eclectic basement in San Francisco with a game room, white walls, carpet and white floors.
This is an example of a large eclectic basement in San Francisco with a game room, white walls, carpet and white floors.
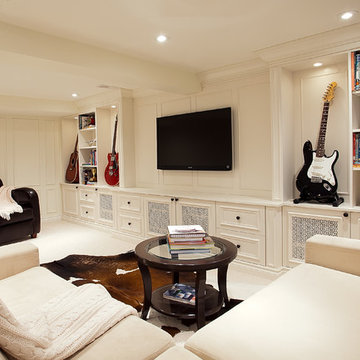
Melanie Rebane Photography
Living and entertainment space with dark accents in a white room. A full wall display and storage piece shows off the clients' collection of guitars.
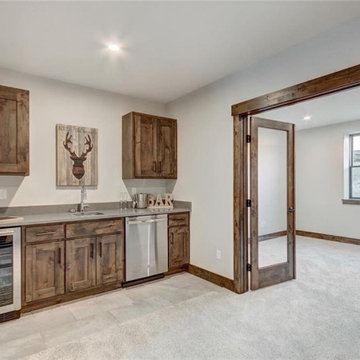
Design ideas for a large industrial fully buried basement in Chicago with beige walls, carpet and white floors.
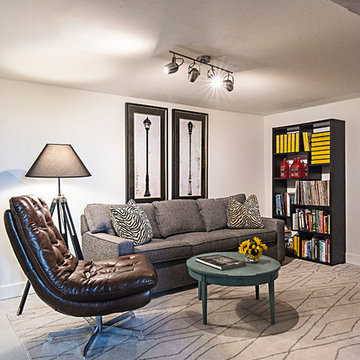
Basement/Man Cave
This is an example of a small bohemian fully buried basement in Nashville with white walls, painted wood flooring and white floors.
This is an example of a small bohemian fully buried basement in Nashville with white walls, painted wood flooring and white floors.
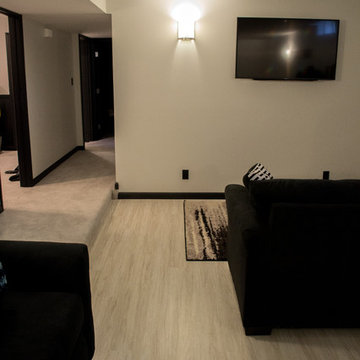
Aladdin LVT in basemnt living area, with Mohawk Silk carpet down the halls and in the bedrooms.
Photo of a modern fully buried basement in Wichita with white walls, vinyl flooring and white floors.
Photo of a modern fully buried basement in Wichita with white walls, vinyl flooring and white floors.
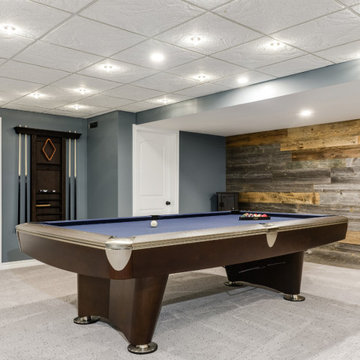
This basement renovation features a large wall made of reclaimed barn board wood.
If you’re looking to add a rustic touch to your space while also keeping the environment front of mind, consider using reclaimed wood for your next project.
Utilizing reclaimed wood as an accent wall, piece of furniture or decor statement is a growing trend in home renovations that is here to stay. These clients decided to use reclaimed barnboard as an accent wall for their basement renovation, which serves as a gorgeous focal point for the room.
Reclaimed wood is also a great option from an environmental standpoint. When you choose reclaimed wood instead of investing in fresh lumber, you are helping to preserve the natural timber resources for additional future uses. Less demand for fresh lumber means less logging and therefore less deforestation - a win-win!
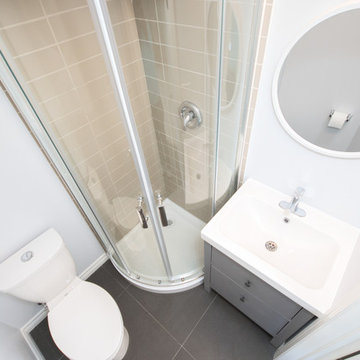
A contemporary walk out basement in Mississauga, designed and built by Wilde North Interiors. Includes an open plan main space with multi fold doors that close off to create a bedroom or open up for parties. Also includes a compact 3 pc washroom and stand out black kitchenette completely kitted with sleek cook top, microwave, dish washer and more.
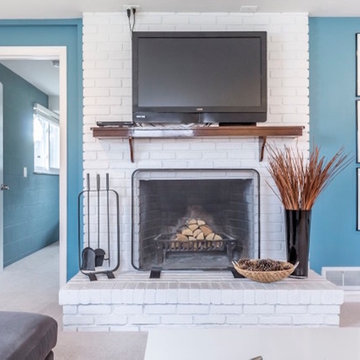
Large classic look-out basement in Columbus with blue walls, carpet, a standard fireplace, a brick fireplace surround and white floors.
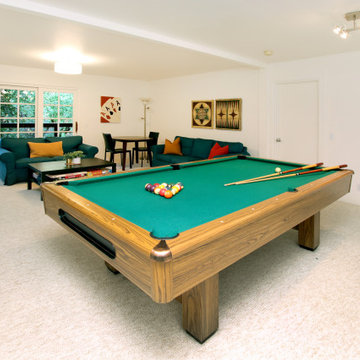
This unique, mountaintop home has an open floor plan with dramatic views and sculptural architectural features.
Inspiration for a large eclectic basement in San Francisco with a game room, white walls, carpet and white floors.
Inspiration for a large eclectic basement in San Francisco with a game room, white walls, carpet and white floors.
Basement with Purple Floors and White Floors Ideas and Designs
5