Basement with Slate Flooring and Ceramic Flooring Ideas and Designs
Refine by:
Budget
Sort by:Popular Today
81 - 100 of 1,652 photos
Item 1 of 3
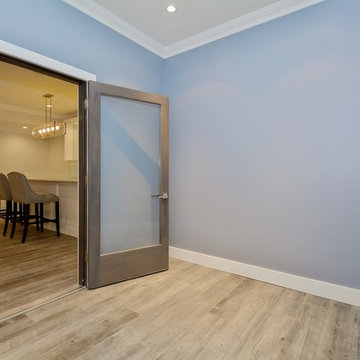
Simple luxurious open concept living spaces and Clean Contemporary Coastal Design Styles for your apartment, home, vacation home or office. We showcase a lot of nature as our Coastal Design accents with ocean blue, white and beige sand color palettes.
FOLLOW US ON HOUZZ to see all our future completed projects and Before and After photos.
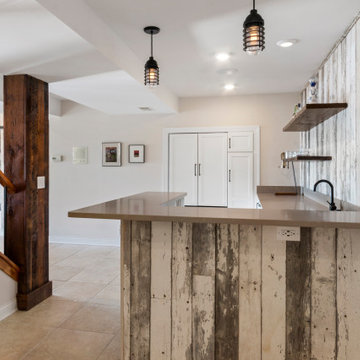
Today’s basements are much more than dark, dingy spaces or rec rooms of years ago. Because homeowners are spending more time in them, basements have evolved into lower-levels with distinctive spaces, complete with stone and marble fireplaces, sitting areas, coffee and wine bars, home theaters, over sized guest suites and bathrooms that rival some of the most luxurious resort accommodations.
Gracing the lakeshore of Lake Beulah, this homes lower-level presents a beautiful opening to the deck and offers dynamic lake views. To take advantage of the home’s placement, the homeowner wanted to enhance the lower-level and provide a more rustic feel to match the home’s main level, while making the space more functional for boating equipment and easy access to the pier and lakefront.
Jeff Auberger designed a seating area to transform into a theater room with a touch of a button. A hidden screen descends from the ceiling, offering a perfect place to relax after a day on the lake. Our team worked with a local company that supplies reclaimed barn board to add to the decor and finish off the new space. Using salvaged wood from a corn crib located in nearby Delavan, Jeff designed a charming area near the patio door that features two closets behind sliding barn doors and a bench nestled between the closets, providing an ideal spot to hang wet towels and store flip flops after a day of boating. The reclaimed barn board was also incorporated into built-in shelving alongside the fireplace and an accent wall in the updated kitchenette.
Lastly the children in this home are fans of the Harry Potter book series, so naturally, there was a Harry Potter themed cupboard under the stairs created. This cozy reading nook features Hogwartz banners and wizarding wands that would amaze any fan of the book series.
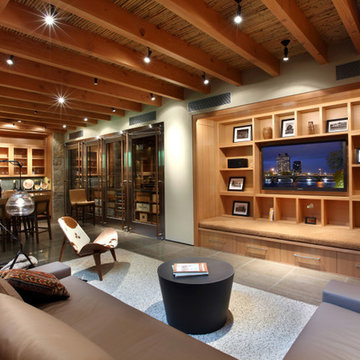
The lower level was designed with retreat in mind. A unique bamboo ceiling overhead gives this level a cozy feel. A 750-bottle wine cellar features custom stainless steel and glass doors. Bottle storage has a smart, turn-table design allowing ease of access for large collections. This level also includes a full spa with more stunning tilework and modern-lined soaking tub.
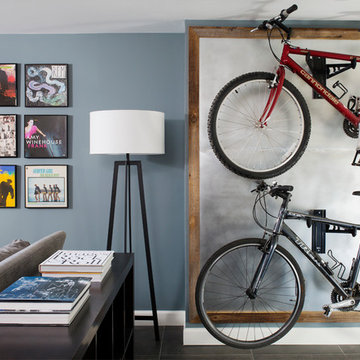
To obtain sources, copy and paste this link into your browser.
https://www.arlingtonhomeinteriors.com/retro-retreat
Photographer: Stacy Zarin-Goldberg
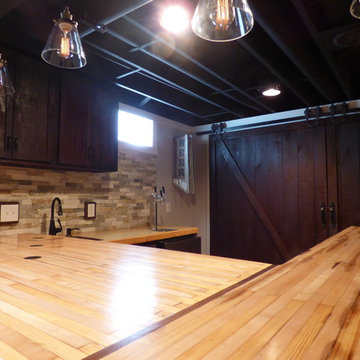
Medium sized farmhouse fully buried basement in New York with grey walls, ceramic flooring and a standard fireplace.
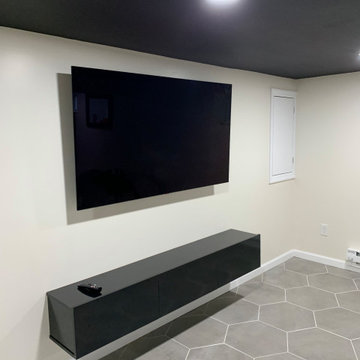
We updated and designed an unfinished basement and laundry room. Our clients wanted a multiuse basement space - game room, media room, storage, and laundry room. In addition, we created new stairs and under the steps storage.
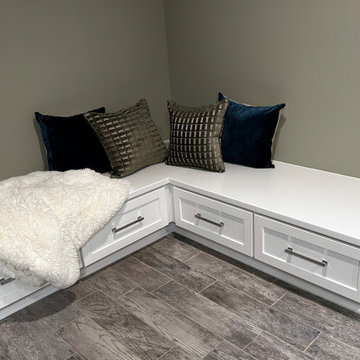
This corner seating was built in the client's basement to house toys and to be used as a coloring table. As the children grow older, seat cushions will be added. It will then transition to seating for teens and adults. A round table will be purchased in the future to sit neatly between the corner cabinetry..
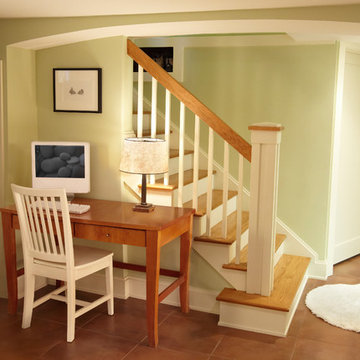
Paul Markert, Markert Photo, Inc.
Inspiration for a small classic fully buried basement in Minneapolis with beige walls and ceramic flooring.
Inspiration for a small classic fully buried basement in Minneapolis with beige walls and ceramic flooring.
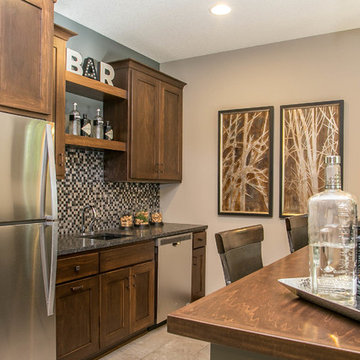
This LDK custom basement has all the necessities; a wet bar, wine cellar, playroom, and entertainment space! Could you see this in your home?!
Photo of a classic walk-out basement in Minneapolis with grey walls, ceramic flooring and no fireplace.
Photo of a classic walk-out basement in Minneapolis with grey walls, ceramic flooring and no fireplace.
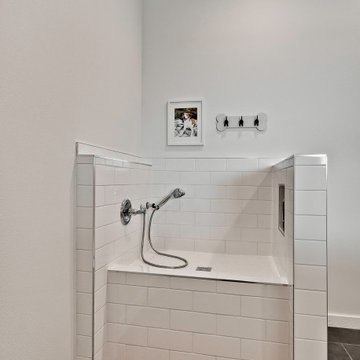
This is an example of a classic basement in Other with white walls, ceramic flooring and black floors.
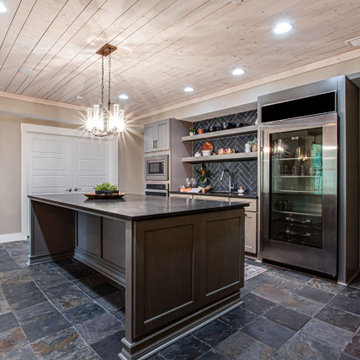
Photo of a large classic walk-out basement in Atlanta with a home bar, grey walls, slate flooring, black floors and a wood ceiling.
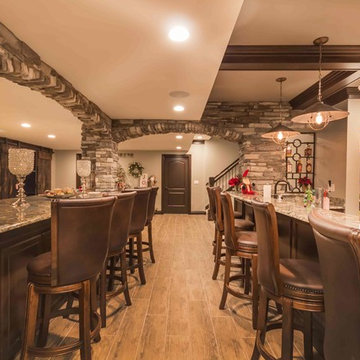
Design ideas for a large rustic fully buried basement in Detroit with beige walls, ceramic flooring, a standard fireplace, a stone fireplace surround and grey floors.
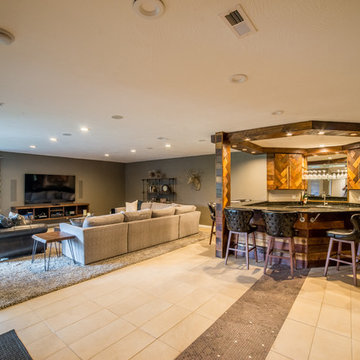
Inspiration for a large retro walk-out basement in Other with grey walls, ceramic flooring, no fireplace and a home bar.
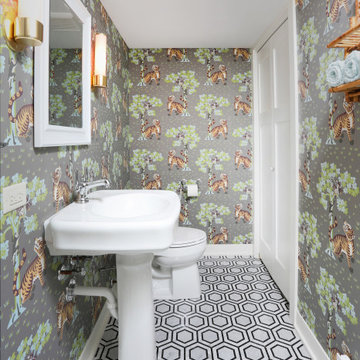
These homeowners created a usable, multi-function lower level with an entertainment space for their kids, that even included their own styled powder room!
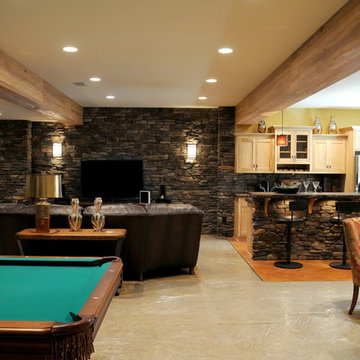
Inspiration for a large rustic basement in Chicago with beige walls and ceramic flooring.
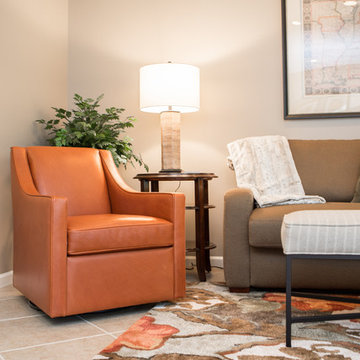
Jacqueline Binkley
This is an example of a traditional walk-out basement in DC Metro with grey walls, ceramic flooring and no fireplace.
This is an example of a traditional walk-out basement in DC Metro with grey walls, ceramic flooring and no fireplace.
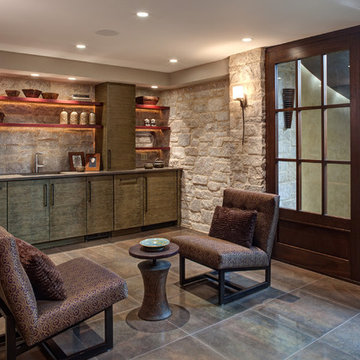
With two teenagers in the home, the homeowners wanted a space for entertaining both the adults and the younger set alike, a stone-clad bar and rounded seating area is set apart from the cozy movie-watching room next to it, but not completely secluded.
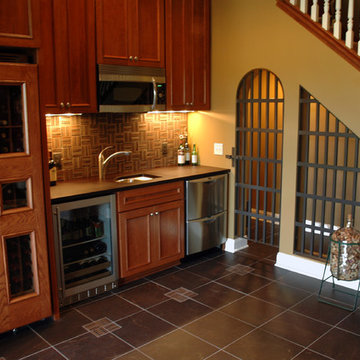
Wine is one of the few things that can improve with age. But it can also rapidly deteriorate if kept in inadequate conditions. The three factors that have the most direct impact on a wine's condition are light, humidity and temperature. Another consideration is security for expensive wines that often appreciate in value.
This basement remodeling project began with these considerations. Even more important was the requirement for the remodeled basement to become an inviting place for entertaining family and friends.
A wet bar/entertainment area was built using Cherry cabinets and stainless steel appliances. Counter tops were made with a special composite material designed for bar glassware - softer to the touch than granite.
Photos by on-demand productions

This lovely custom-built home is surrounded by wild prairie and horse pastures. ORIJIN STONE Premium Bluestone Blue Select is used throughout the home; from the front porch & step treads, as a custom fireplace surround, throughout the lower level including the wine cellar, and on the back patio.
LANDSCAPE DESIGN & INSTALL: Original Rock Designs
TILE INSTALL: Uzzell Tile, Inc.
BUILDER: Gordon James
PHOTOGRAPHY: Landmark Photography
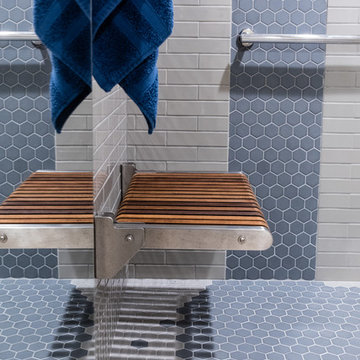
Jeff Beck Photography
Medium sized traditional walk-out basement in Seattle with blue walls, ceramic flooring and blue floors.
Medium sized traditional walk-out basement in Seattle with blue walls, ceramic flooring and blue floors.
Basement with Slate Flooring and Ceramic Flooring Ideas and Designs
5