Basement with Tongue and Groove Walls and Wallpapered Walls Ideas and Designs
Refine by:
Budget
Sort by:Popular Today
101 - 120 of 841 photos
Item 1 of 3
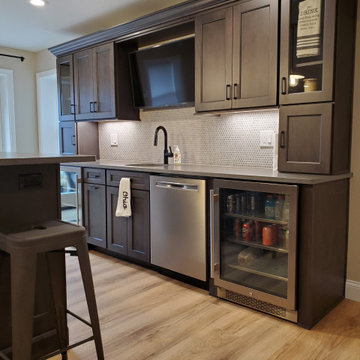
Inspiration for a large traditional walk-out basement in Cincinnati with a home bar, beige walls, laminate floors, brown floors and tongue and groove walls.
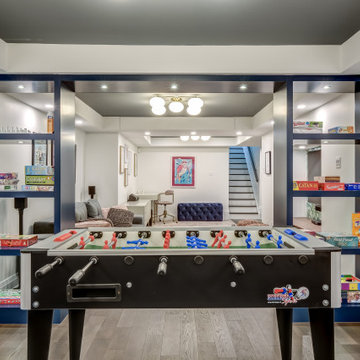
By creating distinct zones based off the different activities they would be used for, we were able to start developing a flow using design and architectural elements. The delineation between tv area and the games space was created using open custom millwork. The games area in the back of the space also features an accent wall that coordinates with the framed effect the millwork creates.
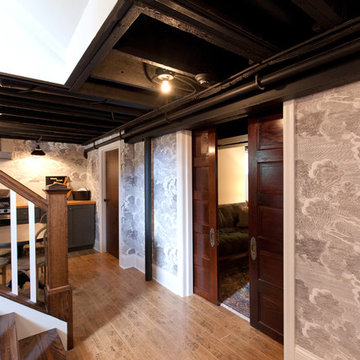
The exposed black ceilings add contrast to this basement space and really give it that modern farmhouse feel.
Meyer Design
Photos: Jody Kmetz
Photo of a medium sized farmhouse look-out basement in Chicago with grey walls, light hardwood flooring, brown floors, a home bar, exposed beams and wallpapered walls.
Photo of a medium sized farmhouse look-out basement in Chicago with grey walls, light hardwood flooring, brown floors, a home bar, exposed beams and wallpapered walls.

Design ideas for a medium sized rustic walk-out basement in Toronto with a home cinema, beige walls, vinyl flooring, no fireplace, multi-coloured floors, a coffered ceiling and tongue and groove walls.
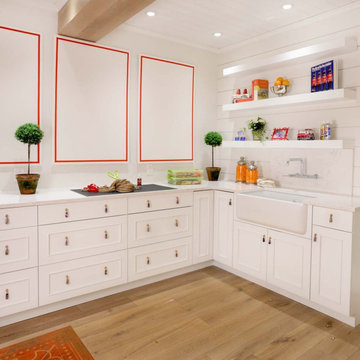
Large traditional fully buried basement in New York with a home cinema, white walls, light hardwood flooring, a timber clad ceiling and tongue and groove walls.

Design ideas for a large classic walk-out basement in Atlanta with a home bar, white walls, vinyl flooring, beige floors and wallpapered walls.
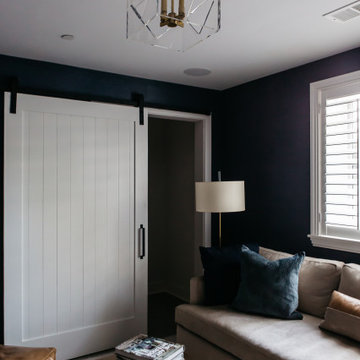
A custom barn door offered the perfect solution to add privacy while maintaining accessibility in this compact space.
This is an example of a small traditional look-out basement in DC Metro with a home cinema, blue walls, medium hardwood flooring, brown floors and wallpapered walls.
This is an example of a small traditional look-out basement in DC Metro with a home cinema, blue walls, medium hardwood flooring, brown floors and wallpapered walls.

This fun rec-room features storage and display for all of the kids' legos as well as a wall clad with toy boxes
Small modern fully buried basement in Chicago with a game room, multi-coloured walls, carpet, no fireplace, grey floors and wallpapered walls.
Small modern fully buried basement in Chicago with a game room, multi-coloured walls, carpet, no fireplace, grey floors and wallpapered walls.
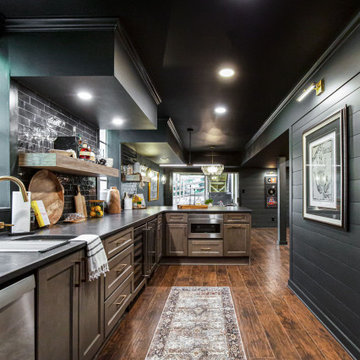
This is an example of a large contemporary walk-out basement in Atlanta with a home bar, black walls, vinyl flooring, a standard fireplace, a brick fireplace surround, brown floors and tongue and groove walls.
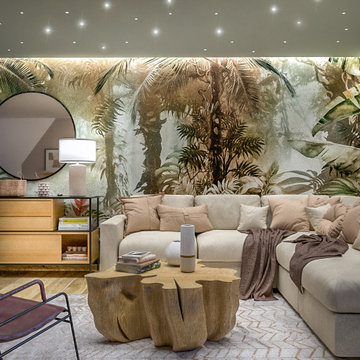
Liadesign
Design ideas for a large world-inspired fully buried basement with multi-coloured walls, porcelain flooring, a wood burning stove, a metal fireplace surround, a drop ceiling and wallpapered walls.
Design ideas for a large world-inspired fully buried basement with multi-coloured walls, porcelain flooring, a wood burning stove, a metal fireplace surround, a drop ceiling and wallpapered walls.
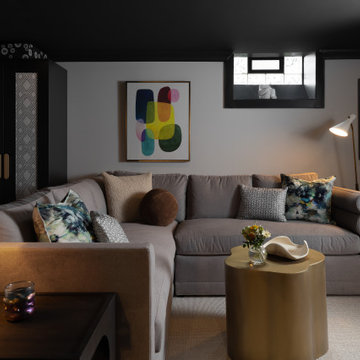
This is an example of a small contemporary fully buried basement in Detroit with a home bar, black walls, vinyl flooring, a standard fireplace, a stone fireplace surround, brown floors and wallpapered walls.
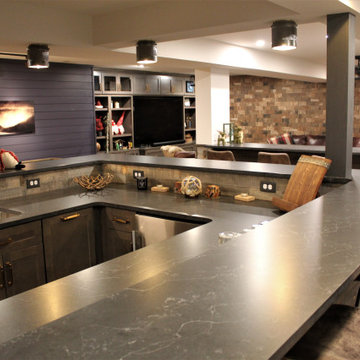
A stunning basement renovation in Frederick County Maryland with a rustic vibe and western style decor by Talon Construction. Check out all the barn wood trim and shiplap and stone veneer finishes throughout the living space that provides that your at a tavern out west. Many of these fantastic design ideas can be included in your next project

Lower Level of home on Lake Minnetonka
Nautical call with white shiplap and blue accents for finishes. This photo highlights the built-ins that flank the fireplace.
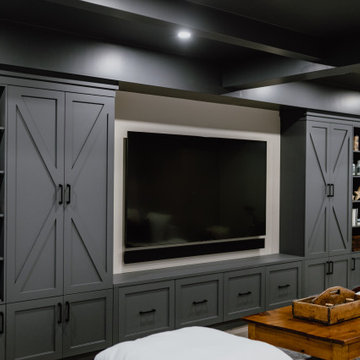
Medium sized rustic walk-out basement in Toronto with a home cinema, beige walls, vinyl flooring, no fireplace, multi-coloured floors, a coffered ceiling and tongue and groove walls.
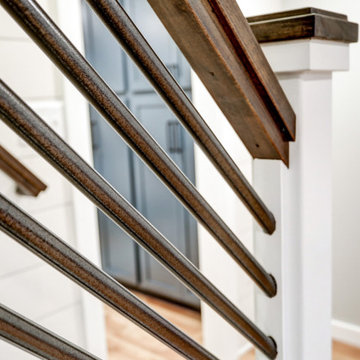
Stairway in basement remodel
Inspiration for a large traditional look-out basement in Other with white walls, vinyl flooring, brown floors and tongue and groove walls.
Inspiration for a large traditional look-out basement in Other with white walls, vinyl flooring, brown floors and tongue and groove walls.
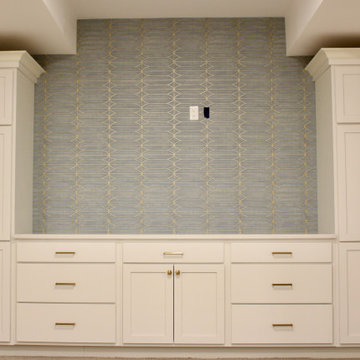
From concept to reality, this project was an amazing transformation. With a blank canvas and 9′ high ceilings, we were given flexibility to build out some great spaces, adding color with this beautiful wallpaper and oversized steel barn doors.
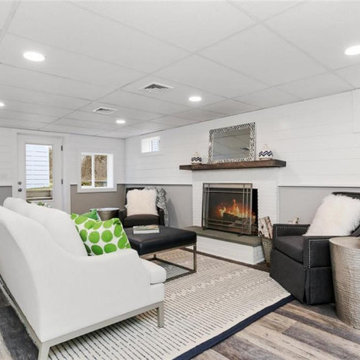
Classic walk-out basement in New York with vinyl flooring, a standard fireplace, a brick fireplace surround and tongue and groove walls.
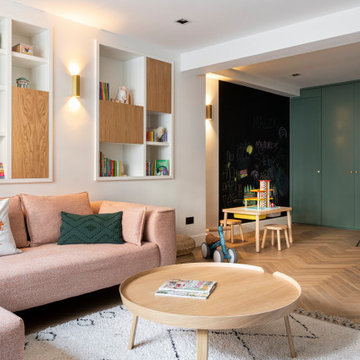
Some green accents to the wardrobe, understairs bench and small hallway.
This is an example of a large contemporary look-out basement in London with a game room, white walls, light hardwood flooring, no fireplace, beige floors, wallpapered walls and a feature wall.
This is an example of a large contemporary look-out basement in London with a game room, white walls, light hardwood flooring, no fireplace, beige floors, wallpapered walls and a feature wall.
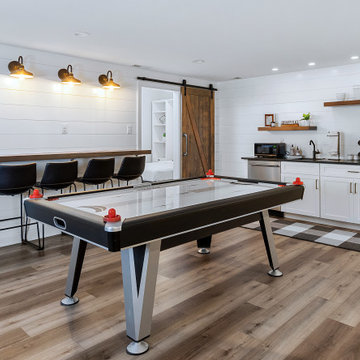
This farmhouse style home was already lovely and inviting. We just added some finishing touches in the kitchen and expanded and enhanced the basement. In the kitchen we enlarged the center island so that it is now five-feet-wide. We rebuilt the sides, added the cross-back, “x”, design to each end and installed new fixtures. We also installed new counters and painted all the cabinetry. Already the center of the home’s everyday living and entertaining, there’s now even more space for gathering. We expanded the already finished basement to include a main room with kitchenet, a multi-purpose/guestroom with a murphy bed, full bathroom, and a home theatre. The COREtec vinyl flooring is waterproof and strong enough to take the beating of everyday use. In the main room, the ship lap walls and farmhouse lantern lighting coordinates beautifully with the vintage farmhouse tuxedo bathroom. Who needs to go out to the movies with a home theatre like this one? With tiered seating for six, featuring reclining chair on platforms, tray ceiling lighting and theatre sconces, this is the perfect spot for family movie night!
Rudloff Custom Builders has won Best of Houzz for Customer Service in 2014, 2015, 2016, 2017, 2019, 2020, and 2021. We also were voted Best of Design in 2016, 2017, 2018, 2019, 2020, and 2021, which only 2% of professionals receive. Rudloff Custom Builders has been featured on Houzz in their Kitchen of the Week, What to Know About Using Reclaimed Wood in the Kitchen as well as included in their Bathroom WorkBook article. We are a full service, certified remodeling company that covers all of the Philadelphia suburban area. This business, like most others, developed from a friendship of young entrepreneurs who wanted to make a difference in their clients’ lives, one household at a time. This relationship between partners is much more than a friendship. Edward and Stephen Rudloff are brothers who have renovated and built custom homes together paying close attention to detail. They are carpenters by trade and understand concept and execution. Rudloff Custom Builders will provide services for you with the highest level of professionalism, quality, detail, punctuality and craftsmanship, every step of the way along our journey together.
Specializing in residential construction allows us to connect with our clients early in the design phase to ensure that every detail is captured as you imagined. One stop shopping is essentially what you will receive with Rudloff Custom Builders from design of your project to the construction of your dreams, executed by on-site project managers and skilled craftsmen. Our concept: envision our client’s ideas and make them a reality. Our mission: CREATING LIFETIME RELATIONSHIPS BUILT ON TRUST AND INTEGRITY.
Photo Credit: Linda McManus Images
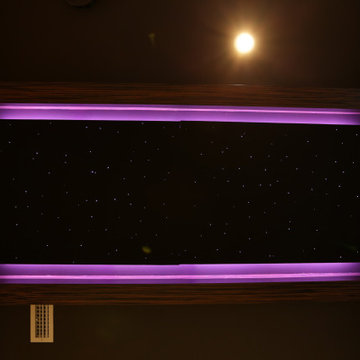
This lower level space was inspired by Film director, write producer, Quentin Tarantino. Starting with the acoustical panels disguised as posters, with films by Tarantino himself. We included a sepia color tone over the original poster art and used this as a color palate them for the entire common area of this lower level. New premium textured carpeting covers most of the floor, and on the ceiling, we added LED lighting, Madagascar ebony beams, and a two-tone ceiling paint by Sherwin Williams. The media stand houses most of the AV equipment and the remaining is integrated into the walls using architectural speakers to comprise this 7.1.4 Dolby Atmos Setup. We included this custom sectional with performance velvet fabric, as well as a new table and leather chairs for family game night. The XL metal prints near the new regulation pool table creates an irresistible ambiance, also to the neighboring reclaimed wood dart board area. The bathroom design include new marble tile flooring and a premium frameless shower glass. The luxury chevron wallpaper gives this space a kiss of sophistication. Finalizing this lounge we included a gym with rubber flooring, fitness rack, row machine as well as custom mural which infuses visual fuel to the owner’s workout. The Everlast speedbag is positioned in the perfect place for those late night or early morning cardio workouts. Lastly, we included Polk Audio architectural ceiling speakers meshed with an SVS micros 3000, 800-Watt subwoofer.
Basement with Tongue and Groove Walls and Wallpapered Walls Ideas and Designs
6