Basement with Travertine Flooring and Ceramic Flooring Ideas and Designs
Refine by:
Budget
Sort by:Popular Today
81 - 100 of 1,644 photos
Item 1 of 3
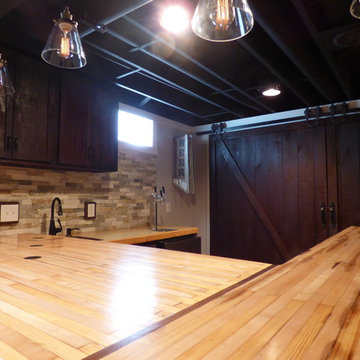
Medium sized farmhouse fully buried basement in New York with grey walls, ceramic flooring and a standard fireplace.
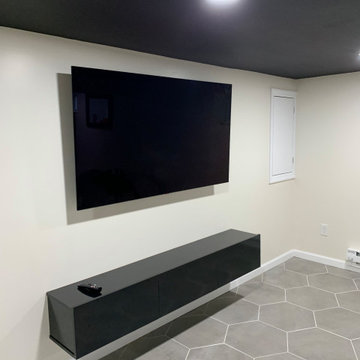
We updated and designed an unfinished basement and laundry room. Our clients wanted a multiuse basement space - game room, media room, storage, and laundry room. In addition, we created new stairs and under the steps storage.
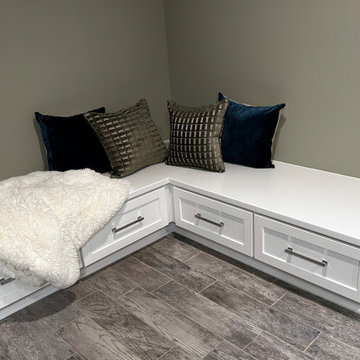
This corner seating was built in the client's basement to house toys and to be used as a coloring table. As the children grow older, seat cushions will be added. It will then transition to seating for teens and adults. A round table will be purchased in the future to sit neatly between the corner cabinetry..
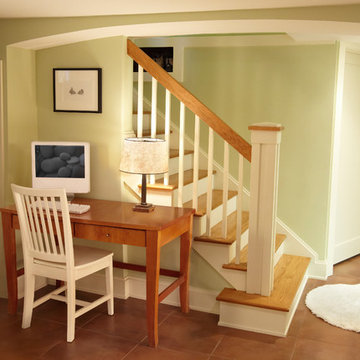
Paul Markert, Markert Photo, Inc.
Inspiration for a small classic fully buried basement in Minneapolis with beige walls and ceramic flooring.
Inspiration for a small classic fully buried basement in Minneapolis with beige walls and ceramic flooring.
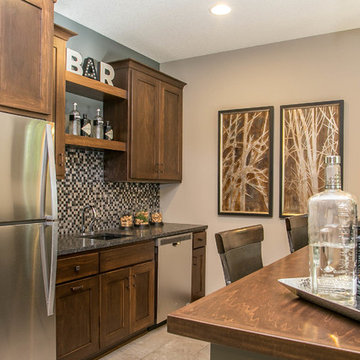
This LDK custom basement has all the necessities; a wet bar, wine cellar, playroom, and entertainment space! Could you see this in your home?!
Photo of a classic walk-out basement in Minneapolis with grey walls, ceramic flooring and no fireplace.
Photo of a classic walk-out basement in Minneapolis with grey walls, ceramic flooring and no fireplace.
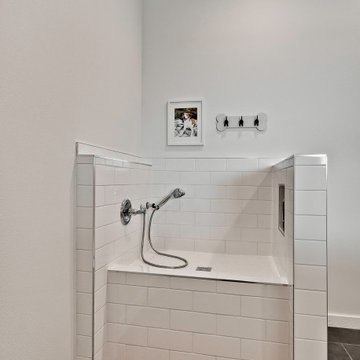
This is an example of a classic basement in Other with white walls, ceramic flooring and black floors.
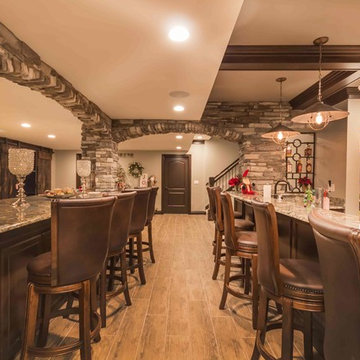
Design ideas for a large rustic fully buried basement in Detroit with beige walls, ceramic flooring, a standard fireplace, a stone fireplace surround and grey floors.
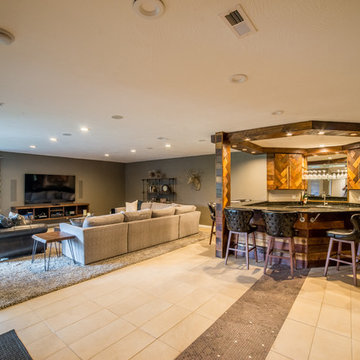
Inspiration for a large retro walk-out basement in Other with grey walls, ceramic flooring, no fireplace and a home bar.
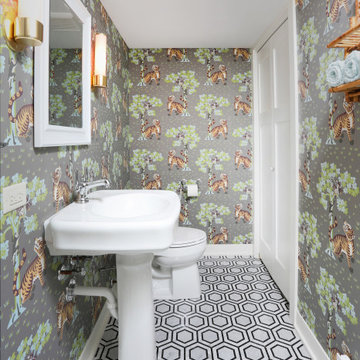
These homeowners created a usable, multi-function lower level with an entertainment space for their kids, that even included their own styled powder room!
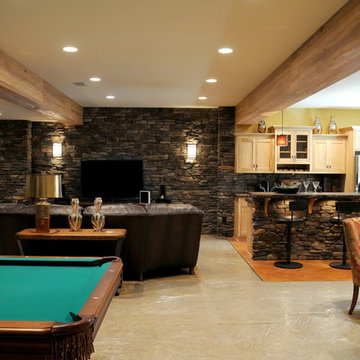
Inspiration for a large rustic basement in Chicago with beige walls and ceramic flooring.
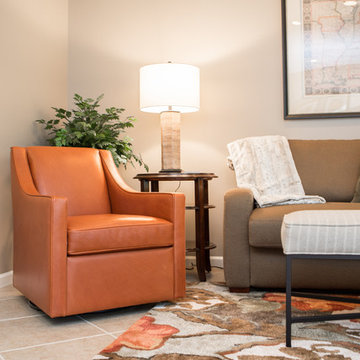
Jacqueline Binkley
This is an example of a traditional walk-out basement in DC Metro with grey walls, ceramic flooring and no fireplace.
This is an example of a traditional walk-out basement in DC Metro with grey walls, ceramic flooring and no fireplace.

The design of this home was driven by the owners’ desire for a three-bedroom waterfront home that showcased the spectacular views and park-like setting. As nature lovers, they wanted their home to be organic, minimize any environmental impact on the sensitive site and embrace nature.
This unique home is sited on a high ridge with a 45° slope to the water on the right and a deep ravine on the left. The five-acre site is completely wooded and tree preservation was a major emphasis. Very few trees were removed and special care was taken to protect the trees and environment throughout the project. To further minimize disturbance, grades were not changed and the home was designed to take full advantage of the site’s natural topography. Oak from the home site was re-purposed for the mantle, powder room counter and select furniture.
The visually powerful twin pavilions were born from the need for level ground and parking on an otherwise challenging site. Fill dirt excavated from the main home provided the foundation. All structures are anchored with a natural stone base and exterior materials include timber framing, fir ceilings, shingle siding, a partial metal roof and corten steel walls. Stone, wood, metal and glass transition the exterior to the interior and large wood windows flood the home with light and showcase the setting. Interior finishes include reclaimed heart pine floors, Douglas fir trim, dry-stacked stone, rustic cherry cabinets and soapstone counters.
Exterior spaces include a timber-framed porch, stone patio with fire pit and commanding views of the Occoquan reservoir. A second porch overlooks the ravine and a breezeway connects the garage to the home.
Numerous energy-saving features have been incorporated, including LED lighting, on-demand gas water heating and special insulation. Smart technology helps manage and control the entire house.
Greg Hadley Photography
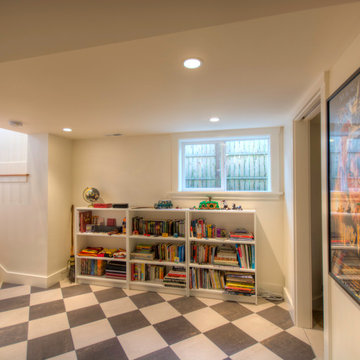
Checkerboard tile is both playful and practical in this remodeled basement.
Photo of a large traditional look-out basement in Seattle with white walls and ceramic flooring.
Photo of a large traditional look-out basement in Seattle with white walls and ceramic flooring.
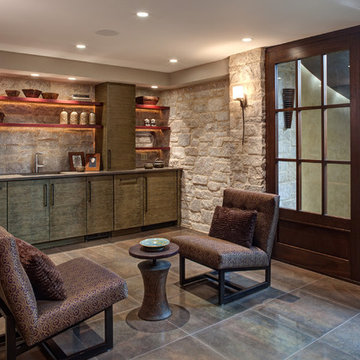
With two teenagers in the home, the homeowners wanted a space for entertaining both the adults and the younger set alike, a stone-clad bar and rounded seating area is set apart from the cozy movie-watching room next to it, but not completely secluded.
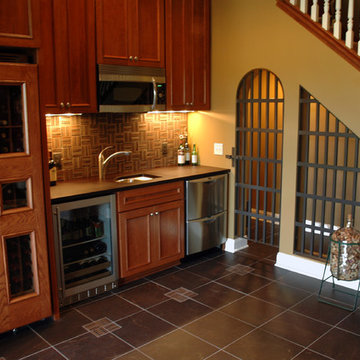
Wine is one of the few things that can improve with age. But it can also rapidly deteriorate if kept in inadequate conditions. The three factors that have the most direct impact on a wine's condition are light, humidity and temperature. Another consideration is security for expensive wines that often appreciate in value.
This basement remodeling project began with these considerations. Even more important was the requirement for the remodeled basement to become an inviting place for entertaining family and friends.
A wet bar/entertainment area was built using Cherry cabinets and stainless steel appliances. Counter tops were made with a special composite material designed for bar glassware - softer to the touch than granite.
Photos by on-demand productions
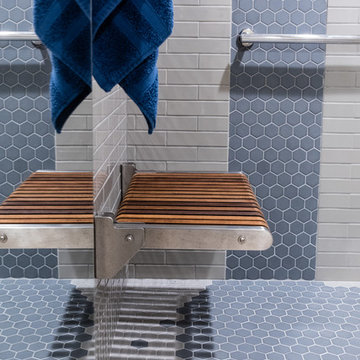
Jeff Beck Photography
Medium sized traditional walk-out basement in Seattle with blue walls, ceramic flooring and blue floors.
Medium sized traditional walk-out basement in Seattle with blue walls, ceramic flooring and blue floors.
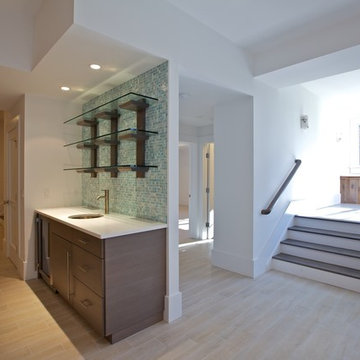
Finished lower level with wet bar.
Photo of a large traditional basement in Other with white walls, ceramic flooring and no fireplace.
Photo of a large traditional basement in Other with white walls, ceramic flooring and no fireplace.
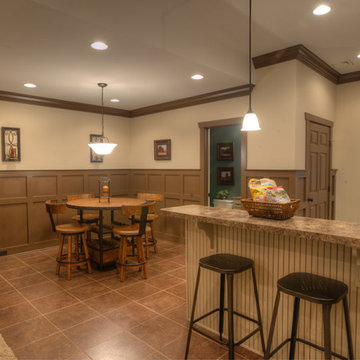
Finished basement with bar, eating area, and sable wainscoting.
Inspiration for a large traditional look-out basement in Other with beige walls and ceramic flooring.
Inspiration for a large traditional look-out basement in Other with beige walls and ceramic flooring.

A comfortable and contemporary family room that accommodates a family's two active teenagers and their friends as well as intimate adult gatherings. Fireplace flanked by natural grass cloth wallpaper warms the space and invites friends to open the sleek sleeper sofa and spend the night.
Stephani Buchman Photography
www.stephanibuchmanphotgraphy.com
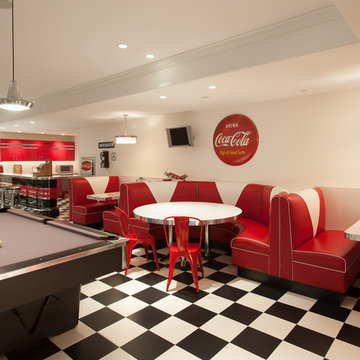
Jay Greene Photography, Kass and Associates Architects, Interior Design Carlisle Y Nostrame
Photo of a bohemian fully buried basement in Philadelphia with white walls, no fireplace, ceramic flooring and multi-coloured floors.
Photo of a bohemian fully buried basement in Philadelphia with white walls, no fireplace, ceramic flooring and multi-coloured floors.
Basement with Travertine Flooring and Ceramic Flooring Ideas and Designs
5