Basement with Wallpapered Walls and Wood Walls Ideas and Designs
Refine by:
Budget
Sort by:Popular Today
101 - 120 of 690 photos
Item 1 of 3

Inspiration for a medium sized contemporary fully buried basement in Chicago with grey walls, carpet, no fireplace, grey floors, exposed beams and wallpapered walls.

Small contemporary fully buried basement in Detroit with a home cinema, multi-coloured walls, dark hardwood flooring, no fireplace, brown floors, exposed beams and wallpapered walls.

Design ideas for an expansive modern look-out basement in Los Angeles with a home cinema, white walls, light hardwood flooring, beige floors, a drop ceiling, wallpapered walls and a feature wall.

Design ideas for a large contemporary basement in Calgary with white walls, carpet, a two-sided fireplace, a stone fireplace surround, beige floors, a wallpapered ceiling and wallpapered walls.
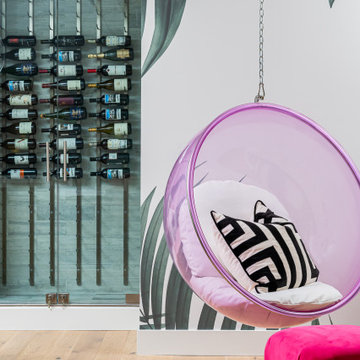
{rimary Bathroom tub is gorgeous
Design ideas for a large contemporary fully buried basement in Los Angeles with a game room, white walls and wallpapered walls.
Design ideas for a large contemporary fully buried basement in Los Angeles with a game room, white walls and wallpapered walls.
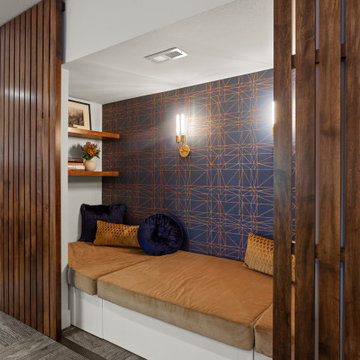
Large modern walk-out basement in Kansas City with white walls, carpet, a brick fireplace surround, grey floors and wallpapered walls.
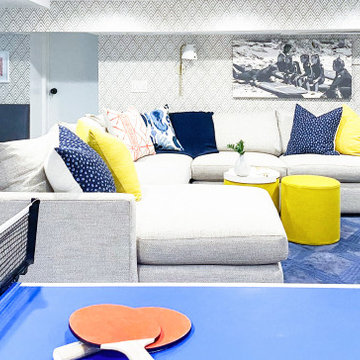
Medium sized nautical look-out basement in New York with white walls, laminate floors and wallpapered walls.
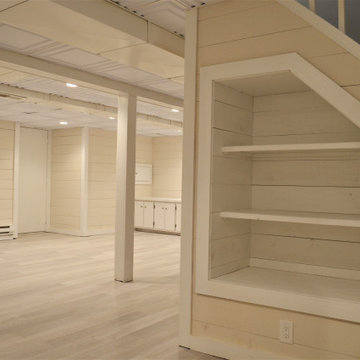
Photo of a medium sized retro fully buried basement in New York with beige walls, vinyl flooring, grey floors and wood walls.
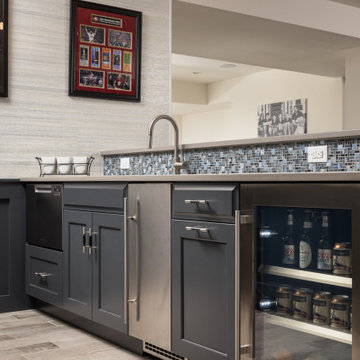
This fun basement space wears many hats. First, it is a large space for this extended family to gather and entertain when the weather brings everyone inside. Surrounding this area is a gaming station, a large screen movie spot. a billiards area, foos ball and poker spots too. Many different activities are being served from this design. Dark Grey cabinets are accented with taupe quartz counters for easy clean up. Glass wear is accessible from the full height wall cabinets so everyone from 6 to 60 can reach. There is a sink, a dishwasher drawer, ice maker and under counter refrigerator to keep the adults supplied with everything they could need. High top tables and comfortable seating makes you want to linger. A secondary cabinet area is for the kids. Serving bowls and platters are easily stored and a designated under counter refrigerator keeps kid friendly drinks chilled. A shimmery wall covering makes the walls glow and a custom light fixture finishes the design.
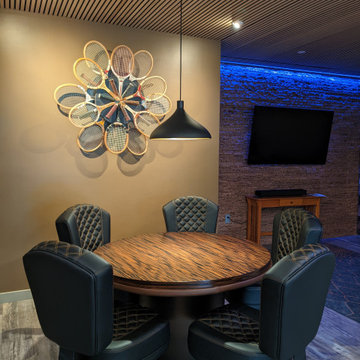
Custom poker table with a reversible top. Seats 5 persons.
Small modern walk-out basement in Philadelphia with a game room, brown walls, vinyl flooring, grey floors, a wood ceiling and wood walls.
Small modern walk-out basement in Philadelphia with a game room, brown walls, vinyl flooring, grey floors, a wood ceiling and wood walls.
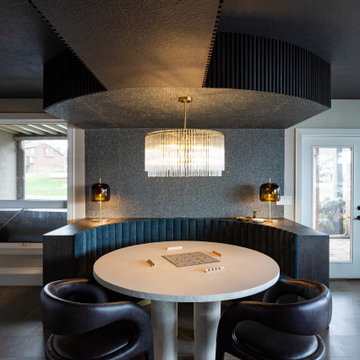
Importantly, the homeowners didn’t want their basement to function as a TV room, as they have a separate theater for movie watching. Rather, they wanted this space to facilitate conversation and provide room for games. So instead of adding a TV and a couch, we designed and built a comfortable, chic booth with shelving in a deep walnut tone. Also, to keep the booth cohesive with the rest of the house, we carried many of the same blue finishes from upstairs down to the basement. We love the lux tufted velvet on the seat and the shimmering wall treatment surrounding the booth.

Lower Level Living/Media Area features white oak walls, custom, reclaimed limestone fireplace surround, and media wall - Scandinavian Modern Interior - Indianapolis, IN - Trader's Point - Architect: HAUS | Architecture For Modern Lifestyles - Construction Manager: WERK | Building Modern - Christopher Short + Paul Reynolds - Photo: HAUS | Architecture
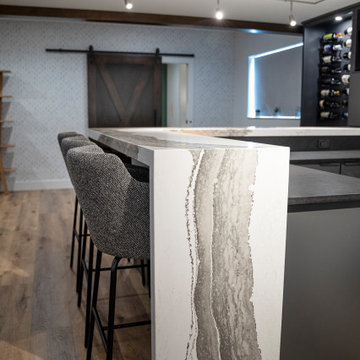
Large modern look-out basement in Other with a home bar, black walls, vinyl flooring and wallpapered walls.
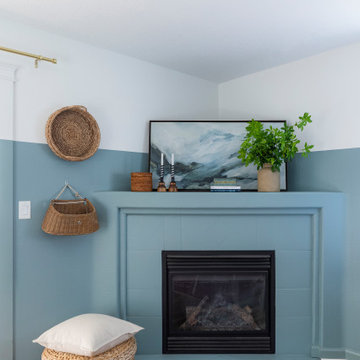
The only thing more depressing than a dark basement is a beige on beige basement in the Pacific Northwest. With the global pandemic raging on, my clients were looking to add extra livable space in their home with a home office and workout studio. Our goal was to make this space feel like you're connected to nature and fun social activities that were once a main part of our lives. We used color, naturescapes and soft textures to turn this basement from bland beige to fun, warm and inviting.
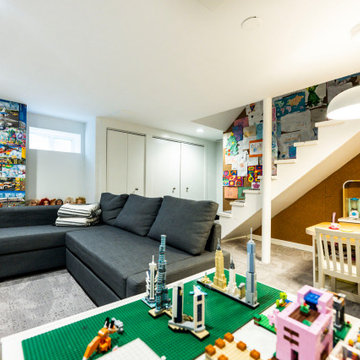
This fun rec-room features storage and display for all of the kids' legos as well as a wall clad with toy boxes
Inspiration for a small modern fully buried basement in Chicago with a game room, multi-coloured walls, carpet, no fireplace, grey floors and wallpapered walls.
Inspiration for a small modern fully buried basement in Chicago with a game room, multi-coloured walls, carpet, no fireplace, grey floors and wallpapered walls.
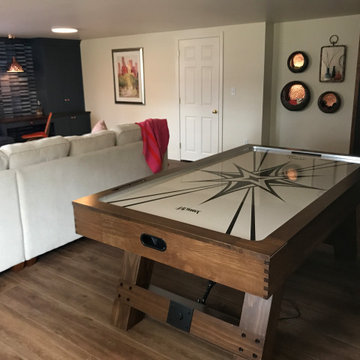
Sectional
This is an example of a large classic walk-out basement in Boston with a game room, blue walls, vinyl flooring, brown floors and wallpapered walls.
This is an example of a large classic walk-out basement in Boston with a game room, blue walls, vinyl flooring, brown floors and wallpapered walls.

Lower Level Living/Media Area features white oak walls, custom, reclaimed limestone fireplace surround, and media wall - Scandinavian Modern Interior - Indianapolis, IN - Trader's Point - Architect: HAUS | Architecture For Modern Lifestyles - Construction Manager: WERK | Building Modern - Christopher Short + Paul Reynolds - Photo: HAUS | Architecture - Photo: Premier Luxury Electronic Lifestyles
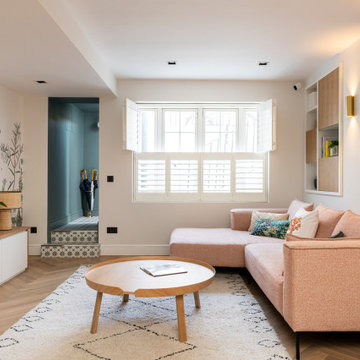
A mix of light terracotta and green shades. Brass and oak details.
Design ideas for a large contemporary look-out basement in London with a game room, white walls, light hardwood flooring, no fireplace, beige floors, wallpapered walls and a feature wall.
Design ideas for a large contemporary look-out basement in London with a game room, white walls, light hardwood flooring, no fireplace, beige floors, wallpapered walls and a feature wall.
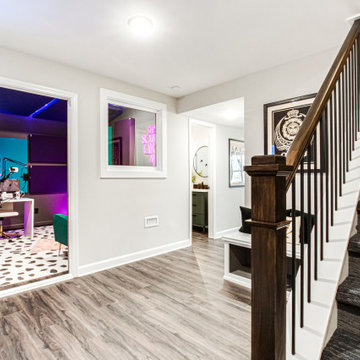
Photo of a large eclectic walk-out basement in Atlanta with a game room, grey walls, vinyl flooring, grey floors and wallpapered walls.
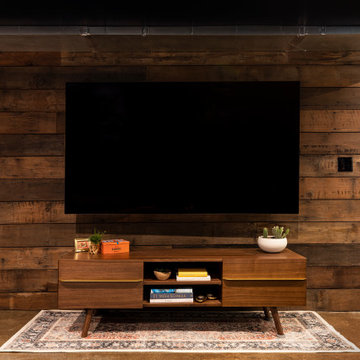
A hand selected, reclaimed wood wall behind the TV makes a perfect focal point for the family room, and also helps to frame the one duct that couldn't be tucked into the ceiling, making it feel more intentional.
Basement with Wallpapered Walls and Wood Walls Ideas and Designs
6