Basement with White Walls and a Stone Fireplace Surround Ideas and Designs
Refine by:
Budget
Sort by:Popular Today
61 - 80 of 493 photos
Item 1 of 3
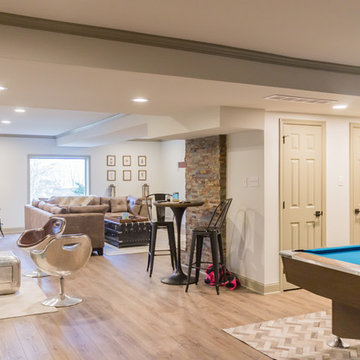
This rustic-inspired basement includes an entertainment area, two bars, and a gaming area. The renovation created a bathroom and guest room from the original office and exercise room. To create the rustic design the renovation used different naturally textured finishes, such as Coretec hard pine flooring, wood-look porcelain tile, wrapped support beams, walnut cabinetry, natural stone backsplashes, and fireplace surround,
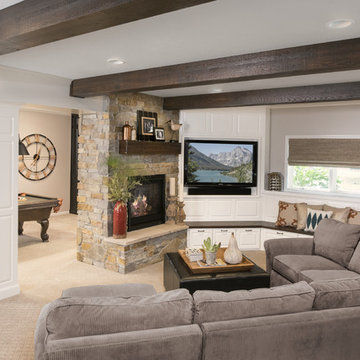
This is an example of a large traditional look-out basement in Minneapolis with carpet, a standard fireplace, a stone fireplace surround, grey floors and white walls.
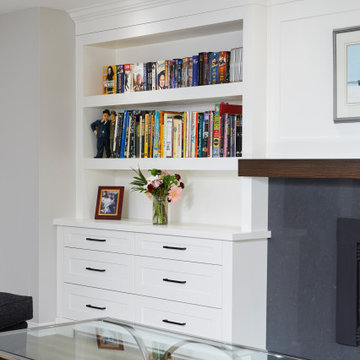
The recreation space with flanking and concealed media storage and an update to an existing fireplace, mantle and surround for an updated decor aesthetic.
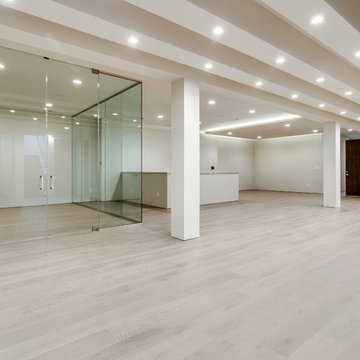
Rec room with a custom glass enclosed cigar room
Asta Homes
Great Falls, VA 22066
Inspiration for a contemporary basement in DC Metro with white walls, medium hardwood flooring, a standard fireplace, a stone fireplace surround and grey floors.
Inspiration for a contemporary basement in DC Metro with white walls, medium hardwood flooring, a standard fireplace, a stone fireplace surround and grey floors.
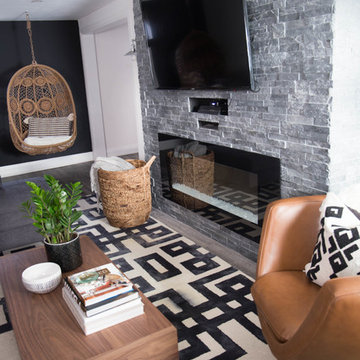
Medium sized fully buried basement in Toronto with white walls, medium hardwood flooring, a standard fireplace, a stone fireplace surround and grey floors.
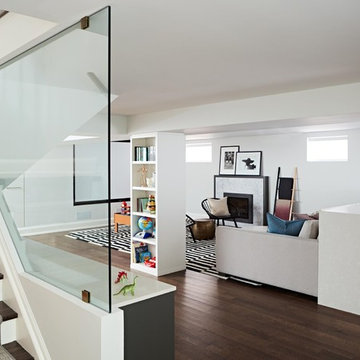
This is an example of a medium sized traditional look-out basement in Toronto with white walls, dark hardwood flooring, a standard fireplace, a stone fireplace surround and brown floors.
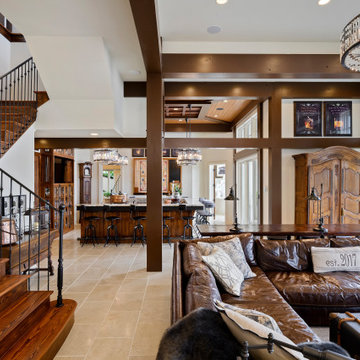
Design ideas for a large mediterranean walk-out basement in Kansas City with white walls, a standard fireplace, a stone fireplace surround and beige floors.
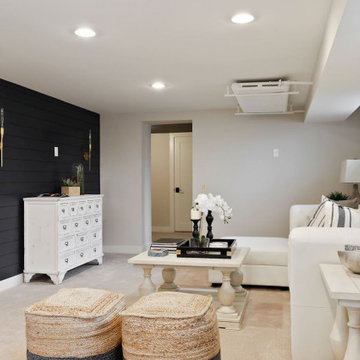
This is an example of a medium sized retro basement in Minneapolis with white walls, medium hardwood flooring, a standard fireplace, a stone fireplace surround and brown floors.
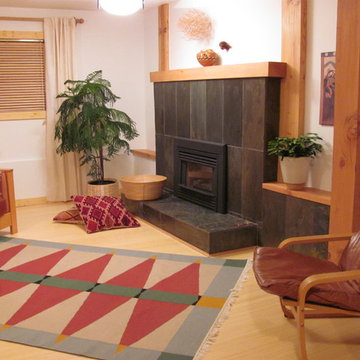
Inspiration for a medium sized scandi basement in Other with white walls, bamboo flooring, a standard fireplace and a stone fireplace surround.
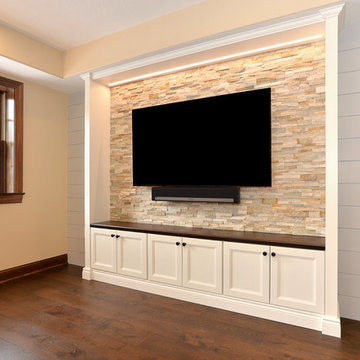
Medium sized traditional walk-out basement in Other with white walls, dark hardwood flooring, a standard fireplace, a stone fireplace surround and brown floors.
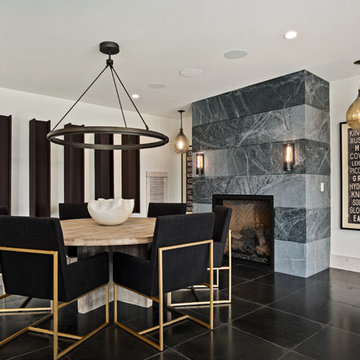
Samantha Ward - Picture KC
Inspiration for a medium sized modern walk-out basement in Kansas City with white walls, a stone fireplace surround and black floors.
Inspiration for a medium sized modern walk-out basement in Kansas City with white walls, a stone fireplace surround and black floors.
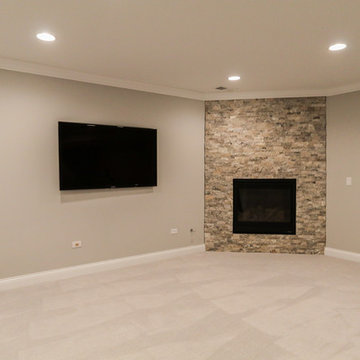
DJK Custom Homes
Design ideas for a medium sized contemporary fully buried basement in Chicago with white walls, ceramic flooring, a corner fireplace, a stone fireplace surround and beige floors.
Design ideas for a medium sized contemporary fully buried basement in Chicago with white walls, ceramic flooring, a corner fireplace, a stone fireplace surround and beige floors.

Contemporary look-out basement in Omaha with white walls, carpet, a stone fireplace surround, a ribbon fireplace and beige floors.
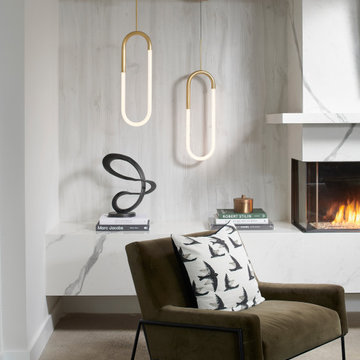
This is an example of an expansive contemporary walk-out basement in Toronto with a game room, white walls, concrete flooring, a corner fireplace, a stone fireplace surround and grey floors.
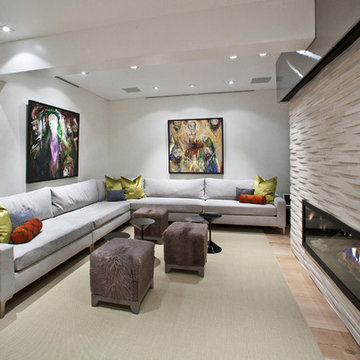
The basement has an Xtrordinaire Xtreeme Fireplace, with a custom stainless steel surround for a drop down projector screen for cinema purposes.
Photo of a large contemporary look-out basement in Denver with white walls, light hardwood flooring, a stone fireplace surround and a ribbon fireplace.
Photo of a large contemporary look-out basement in Denver with white walls, light hardwood flooring, a stone fireplace surround and a ribbon fireplace.
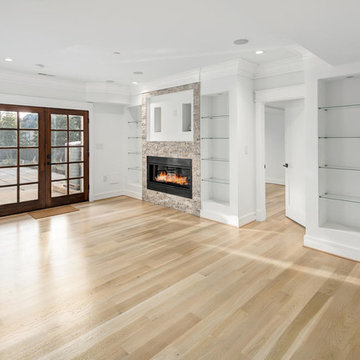
This is an example of a large modern walk-out basement in DC Metro with white walls, light hardwood flooring, a ribbon fireplace, a stone fireplace surround and beige floors.

Design ideas for a large contemporary basement in Calgary with white walls, carpet, a two-sided fireplace, a stone fireplace surround, beige floors, a wallpapered ceiling and wallpapered walls.
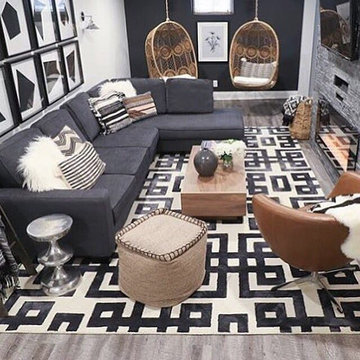
Graphic B&W with touches of texture and warm woods ... signature KarinBennettDesign.com style. This 100% wool area rug was custom sized to fit perfectly in Karin’s own newly renovated basement family room. TY Karin & sales rep Garry at our Burlington location.
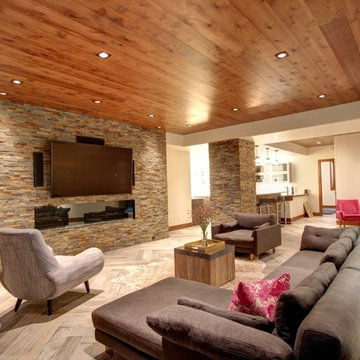
Jenn Cohen
Design ideas for a large midcentury fully buried basement in Denver with white walls, light hardwood flooring, a ribbon fireplace and a stone fireplace surround.
Design ideas for a large midcentury fully buried basement in Denver with white walls, light hardwood flooring, a ribbon fireplace and a stone fireplace surround.
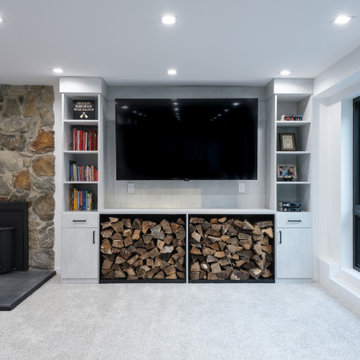
A classic colonial transformation was the task at hand. Taking typical compartmentalized rooms and creating an open concept with expansive windows and updating all the finishes not only brought the outside in but also completely reconfigured the flow and sightlines of the home.
Set in a tranquil and private setting made maximizing natural light and vistas a priority. The walk-out basement now has open unobstructed views of the sparkling in-ground pool and native landscaping. Contemporary finishes, new custom built-in murphy bed and media wall, as well as a renovated full bath, wet bar and home gym tie the renovation together seamlessly.
The first floor overhaul consists of a true open concept kitchen, dining and living spaces. The kitchen was designed without upper cabinets allowing for panoramic outdoor views as well as open and airy work surfaces with tandem islands. A brand new mudroom was designed as the perfect transition between garage and renovated first level. Along with a brand new stair design, wall paneling, renovated powder room, flooring and new light fixtures throughout gave this outdated home a fresh facelift.
The exterior's total modification was enhanced with a distinct new entry flanked by substantial stone columns and double height entry. All new siding, windows and spacious deck completed the total improvements and created a truly remarkable before and after project!
Basement with White Walls and a Stone Fireplace Surround Ideas and Designs
4