Basement with White Walls and Beige Floors Ideas and Designs
Refine by:
Budget
Sort by:Popular Today
1 - 20 of 939 photos
Item 1 of 3

Game area and billiard room of redesigned home basement. French door leads to exercise room.
Classic fully buried basement in New York with white walls, carpet, no fireplace, beige floors and a game room.
Classic fully buried basement in New York with white walls, carpet, no fireplace, beige floors and a game room.

This contemporary rustic basement remodel transformed an unused part of the home into completely cozy, yet stylish, living, play, and work space for a young family. Starting with an elegant spiral staircase leading down to a multi-functional garden level basement. The living room set up serves as a gathering space for the family separate from the main level to allow for uninhibited entertainment and privacy. The floating shelves and gorgeous shiplap accent wall makes this room feel much more elegant than just a TV room. With plenty of storage for the entire family, adjacent from the TV room is an additional reading nook, including built-in custom shelving for optimal storage with contemporary design.
Photo by Mark Quentin / StudioQphoto.com

Polished concrete basement floors with open painted ceilings. Built-in desk. Design and construction by Meadowlark Design + Build in Ann Arbor, Michigan. Professional photography by Sean Carter.
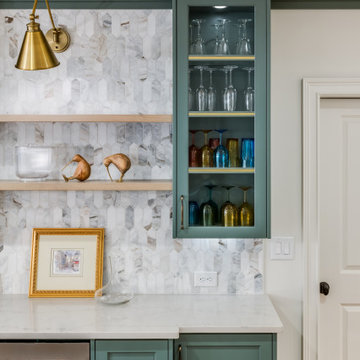
Although this basement was partially finished, it did not function well. Our clients wanted a comfortable space for movie nights and family visits.
Large traditional walk-out basement in Atlanta with a home bar, white walls, vinyl flooring and beige floors.
Large traditional walk-out basement in Atlanta with a home bar, white walls, vinyl flooring and beige floors.
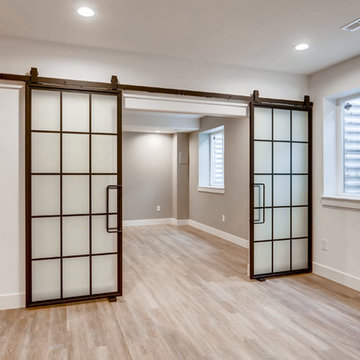
Beautiful living area with wood-looking vinyl floors, with french barn doors leading into the office space. The back wall features a full wall mirror perfect to work out in front of.
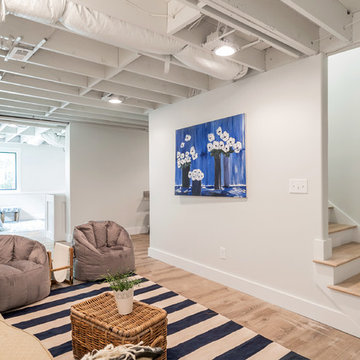
Design ideas for an industrial basement in Atlanta with white walls, light hardwood flooring and beige floors.

Alyssa Lee Photography
Photo of a medium sized farmhouse look-out basement in Minneapolis with white walls, carpet, a standard fireplace, a tiled fireplace surround and beige floors.
Photo of a medium sized farmhouse look-out basement in Minneapolis with white walls, carpet, a standard fireplace, a tiled fireplace surround and beige floors.

Photo of a contemporary fully buried basement in New York with white walls, light hardwood flooring and beige floors.

Inspiration for a medium sized contemporary walk-out basement in Salt Lake City with white walls, carpet, a standard fireplace, a stone fireplace surround, beige floors and a chimney breast.

Barn Door with Asian influence
Photo by:Jeffrey E. Tryon
Design ideas for a medium sized midcentury look-out basement in New York with white walls, cork flooring, no fireplace and beige floors.
Design ideas for a medium sized midcentury look-out basement in New York with white walls, cork flooring, no fireplace and beige floors.
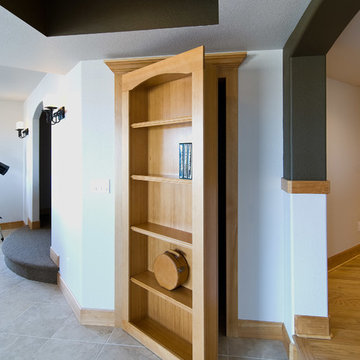
Secret bookcase door hides storage space. ©Finished Basement Company
Design ideas for a large traditional look-out basement in Denver with white walls, porcelain flooring, no fireplace and beige floors.
Design ideas for a large traditional look-out basement in Denver with white walls, porcelain flooring, no fireplace and beige floors.

An open floorplan creatively incorporates space for a bar and seating, pool area, gas fireplace, and theatre room (set off by seating and cabinetry).
Inspiration for a large contemporary basement in DC Metro with light hardwood flooring, white walls, beige floors and feature lighting.
Inspiration for a large contemporary basement in DC Metro with light hardwood flooring, white walls, beige floors and feature lighting.
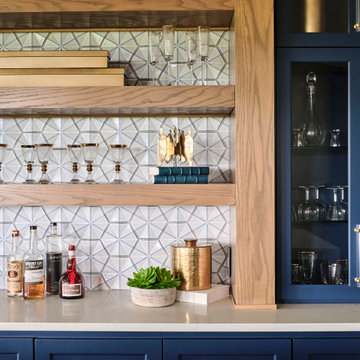
The expansive basement entertainment area features a tv room, a kitchenette and a custom bar for entertaining. The custom entertainment center and bar areas feature bright blue cabinets with white oak accents. Lucite and gold cabinet hardware adds a modern touch. The sitting area features a comfortable sectional sofa and geometric accent pillows that mimic the design of the kitchenette backsplash tile. The kitchenette features a beverage fridge, a sink, a dishwasher and an undercounter microwave drawer. The large island is a favorite hangout spot for the clients' teenage children and family friends. The convenient kitchenette is located on the basement level to prevent frequent trips upstairs to the main kitchen. The custom bar features lots of storage for bar ware, glass display cabinets and white oak display shelves. Locking liquor cabinets keep the alcohol out of reach for the younger generation.
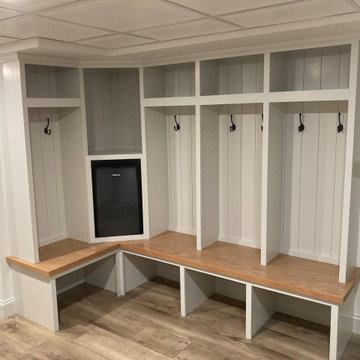
We designed and built these custom built ins cubbies for the family to hang their coats and unload when they come in from the garage. We finished the raw basement space with custom closet doors and click and lock vinyl floors. What a great use of the space.

The old basement was a warren of random rooms with low bulkheads crisscrossing the space. A laundry room was awkwardly located right off the family room and blocked light from one of the windows. We reconfigured/resized the ductwork to minimize the impact on ceiling heights and relocated the laundry in order to expand the family room and allow space for a kid's art corner. The natural wood slat wall keeps the stairway feeling open and is a real statement piece; additional space was captured under the stairs for storage cubbies to keep clutter at bay.
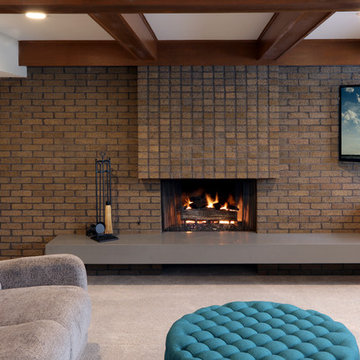
Full basement remodel. Remove (2) load bearing walls to open up entire space. Create new wall to enclose laundry room. Create dry bar near entry. New floating hearth at fireplace and entertainment cabinet with mesh inserts. Create storage bench with soft close lids for toys an bins. Create mirror corner with ballet barre. Create reading nook with book storage above and finished storage underneath and peek-throughs. Finish off and create hallway to back bedroom through utility room.

Juliet Murphy Photography
Inspiration for a medium sized contemporary fully buried basement in London with white walls, light hardwood flooring and beige floors.
Inspiration for a medium sized contemporary fully buried basement in London with white walls, light hardwood flooring and beige floors.
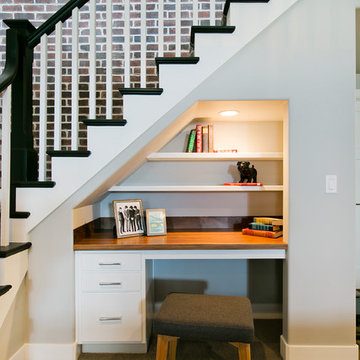
Basement Peek-a-boo in Aria Home Design by Symphony Homes
Inspiration for a large traditional basement in Salt Lake City with white walls, carpet and beige floors.
Inspiration for a large traditional basement in Salt Lake City with white walls, carpet and beige floors.
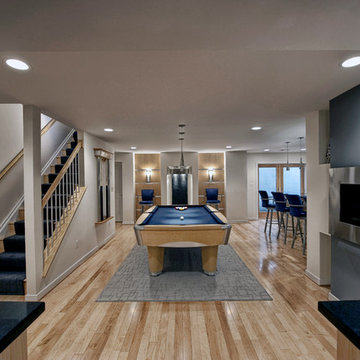
A theme of blonde wood, light walls, blues and greys pulls the basement together.
Design ideas for a large contemporary walk-out basement in DC Metro with white walls, light hardwood flooring, a metal fireplace surround, a ribbon fireplace and beige floors.
Design ideas for a large contemporary walk-out basement in DC Metro with white walls, light hardwood flooring, a metal fireplace surround, a ribbon fireplace and beige floors.
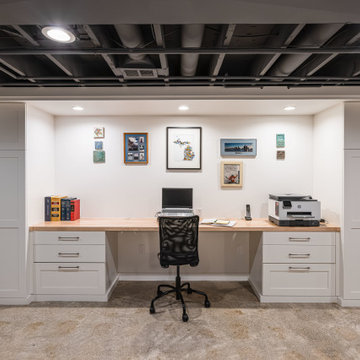
Polished concrete basement floors with open, painted ceilings and ductwork. Built-in desk and cabinetry for office space. Design and construction by Meadowlark Design + Build in Ann Arbor, Michigan. Professional photography by Sean Carter.
Basement with White Walls and Beige Floors Ideas and Designs
1