Basement with White Walls and Concrete Flooring Ideas and Designs
Refine by:
Budget
Sort by:Popular Today
1 - 20 of 691 photos
Item 1 of 3

The owners of this beautiful 1908 NE Portland home wanted to breathe new life into their unfinished basement and dysfunctional main-floor bathroom and mudroom. Our goal was to create comfortable and practical spaces, while staying true to the preferences of the homeowners and age of the home.
The existing half bathroom and mudroom were situated in what was originally an enclosed back porch. The homeowners wanted to create a full bathroom on the main floor, along with a functional mudroom off the back entrance. Our team completely gutted the space, reframed the walls, leveled the flooring, and installed upgraded amenities, including a solid surface shower, custom cabinetry, blue tile and marmoleum flooring, and Marvin wood windows.
In the basement, we created a laundry room, designated workshop and utility space, and a comfortable family area to shoot pool. The renovated spaces are now up-to-code with insulated and finished walls, heating & cooling, epoxy flooring, and refurbished windows.
The newly remodeled spaces achieve the homeowner's desire for function, comfort, and to preserve the unique quality & character of their 1908 residence.

Polished concrete basement floors with open, painted ceilings and ductwork. Built-in desk for office space. Design and construction by Meadowlark Design + Build in Ann Arbor, Michigan. Professional photography by Sean Carter.

Large industrial fully buried basement in Toronto with white walls, concrete flooring, a standard fireplace and a brick fireplace surround.

Design ideas for an expansive traditional look-out basement in Kansas City with white walls, concrete flooring, no fireplace and grey floors.
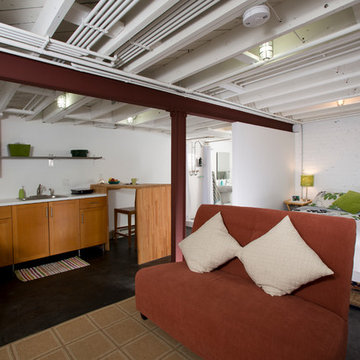
Greg Hadley
This is an example of a large traditional walk-out basement in DC Metro with white walls, concrete flooring, no fireplace and black floors.
This is an example of a large traditional walk-out basement in DC Metro with white walls, concrete flooring, no fireplace and black floors.

Large country look-out basement in Salt Lake City with white walls, concrete flooring and a standard fireplace.
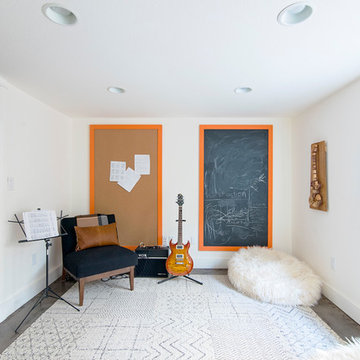
This is an example of a medium sized traditional look-out basement in Denver with white walls, concrete flooring and grey floors.

Derek Sergison
Design ideas for a small modern fully buried basement in Portland with white walls, concrete flooring, no fireplace and grey floors.
Design ideas for a small modern fully buried basement in Portland with white walls, concrete flooring, no fireplace and grey floors.

Urban walk-out basement in Charlotte with white walls, concrete flooring and grey floors.

Teen hangout space, photos by Tira Khan
Design ideas for a medium sized contemporary fully buried basement in Boston with white walls, concrete flooring, a standard fireplace and a brick fireplace surround.
Design ideas for a medium sized contemporary fully buried basement in Boston with white walls, concrete flooring, a standard fireplace and a brick fireplace surround.
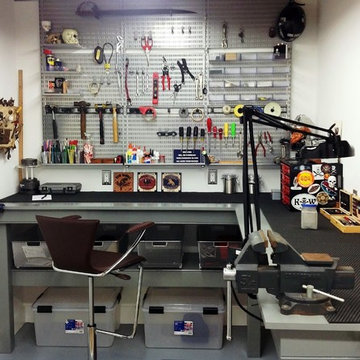
Harry Blanchard
Small contemporary walk-out basement in Philadelphia with white walls, concrete flooring and no fireplace.
Small contemporary walk-out basement in Philadelphia with white walls, concrete flooring and no fireplace.
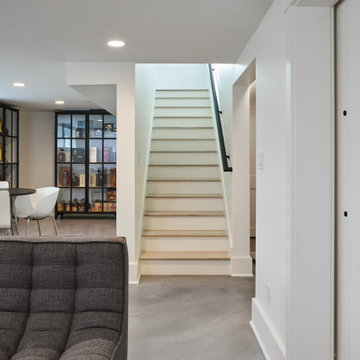
Black and white basement with home gym, bar and concrete floors.
This is an example of a medium sized classic basement in Seattle with a home bar, white walls, concrete flooring and grey floors.
This is an example of a medium sized classic basement in Seattle with a home bar, white walls, concrete flooring and grey floors.
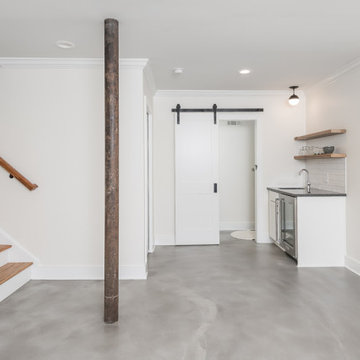
Our clients had significant damage to their finished basement from a city sewer line break at the street. Once mitigation and sanitation were complete, we worked with our clients to maximized the space by relocating the powder room and wet bar cabinetry and opening up the main living area. The basement now functions as a much wished for exercise area and hang out lounge. The wood shelves, concrete floors and barn door give the basement a modern feel. We are proud to continue to give this client a great renovation experience.

Designed by Beatrice M. Fulford-Jones
Spectacular luxury condominium in Metro Boston.
Inspiration for a small modern look-out basement in Boston with white walls, concrete flooring and grey floors.
Inspiration for a small modern look-out basement in Boston with white walls, concrete flooring and grey floors.
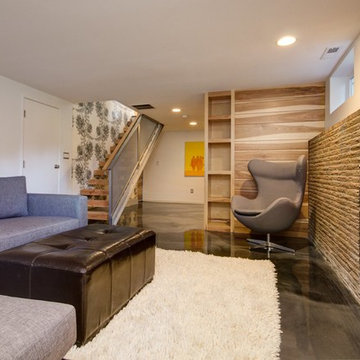
epoxy concrete floor, hickory and maple custom wall system, custom metal floating stairway
Contemporary look-out basement in Seattle with concrete flooring, a standard fireplace, a stone fireplace surround and white walls.
Contemporary look-out basement in Seattle with concrete flooring, a standard fireplace, a stone fireplace surround and white walls.

Rafael Soldi
Photo of a medium sized midcentury walk-out basement in Seattle with white walls, concrete flooring, a standard fireplace and a brick fireplace surround.
Photo of a medium sized midcentury walk-out basement in Seattle with white walls, concrete flooring, a standard fireplace and a brick fireplace surround.

This basement remodel held special significance for an expectant young couple eager to adapt their home for a growing family. Facing the challenge of an open layout that lacked functionality, our team delivered a complete transformation.
The project's scope involved reframing the layout of the entire basement, installing plumbing for a new bathroom, modifying the stairs for code compliance, and adding an egress window to create a livable bedroom. The redesigned space now features a guest bedroom, a fully finished bathroom, a cozy living room, a practical laundry area, and private, separate office spaces. The primary objective was to create a harmonious, open flow while ensuring privacy—a vital aspect for the couple. The final result respects the original character of the house, while enhancing functionality for the evolving needs of the homeowners expanding family.
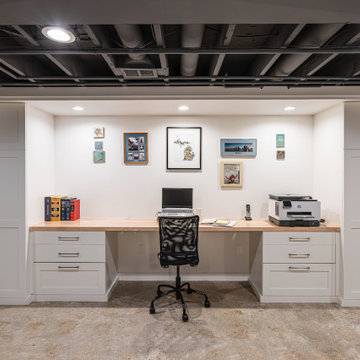
A work-from-home space is created in the previously unfinished basement. Design and construction by Meadowlark Design + Build in Ann Arbor, Michigan. Professional photography by Sean Carter.
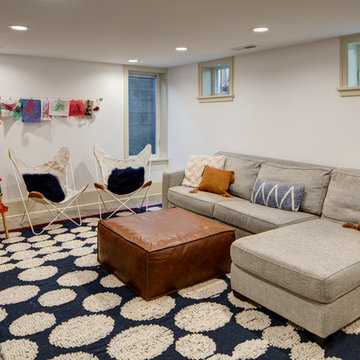
Referred to inside H&H as “the basement of dreams,” this project transformed a raw, dark, unfinished basement into a bright living space flooded with daylight. Working with architect Sean Barnett of Polymath Studio, Hammer & Hand added several 4’ windows to the perimeter of the basement, a new entrance, and wired the unit for future ADU conversion.
This basement is filled with custom touches reflecting the young family’s project goals. H&H milled custom trim to match the existing home’s trim, making the basement feel original to the historic house. The H&H shop crafted a barn door with an inlaid chalkboard for their toddler to draw on, while the rest of the H&H team designed a custom closet with movable hanging racks to store and dry their camping gear.
Photography by Jeff Amram.
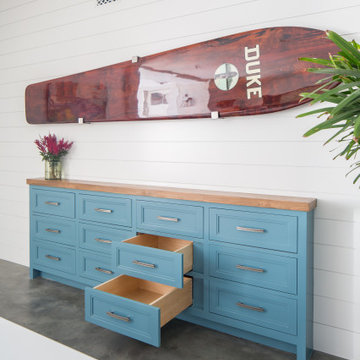
Subterranean Game Room
Inspiration for an expansive beach style fully buried basement in Orange County with white walls, concrete flooring and grey floors.
Inspiration for an expansive beach style fully buried basement in Orange County with white walls, concrete flooring and grey floors.
Basement with White Walls and Concrete Flooring Ideas and Designs
1