Basement with White Walls and Exposed Beams Ideas and Designs
Refine by:
Budget
Sort by:Popular Today
1 - 20 of 171 photos
Item 1 of 3
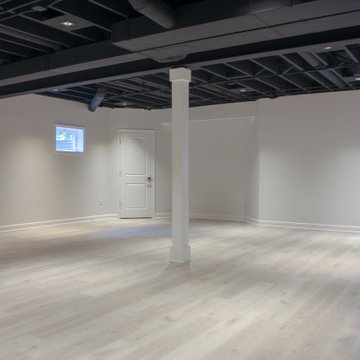
Basement remodel project
Design ideas for a medium sized modern fully buried basement in Chicago with white walls, vinyl flooring, multi-coloured floors and exposed beams.
Design ideas for a medium sized modern fully buried basement in Chicago with white walls, vinyl flooring, multi-coloured floors and exposed beams.

Large fully buried basement in Detroit with a home bar, white walls, light hardwood flooring, a standard fireplace, a brick fireplace surround, grey floors, exposed beams and brick walls.

Polished concrete basement floors with open painted ceilings. Built-in desk. Design and construction by Meadowlark Design + Build in Ann Arbor, Michigan. Professional photography by Sean Carter.

Inspiration for a fully buried basement in Minneapolis with white walls, carpet, grey floors and exposed beams.

This is an example of a medium sized urban fully buried basement in Philadelphia with white walls, laminate floors, a standard fireplace, a wooden fireplace surround, brown floors and exposed beams.

Modern geometric black and white tile wall adds dimension and contemporary energy to the snack and beverage bar.
Photos: Jody Kmetz
This is an example of a large modern fully buried basement in Chicago with a home bar, white walls, carpet, grey floors, exposed beams and panelled walls.
This is an example of a large modern fully buried basement in Chicago with a home bar, white walls, carpet, grey floors, exposed beams and panelled walls.

This LVP driftwood-inspired design balances overcast grey hues with subtle taupes. A smooth, calming style with a neutral undertone that works with all types of decor. The Modin Rigid luxury vinyl plank flooring collection is the new standard in resilient flooring. Modin Rigid offers true embossed-in-register texture, creating a surface that is convincing to the eye and to the touch; a low sheen level to ensure a natural look that wears well over time; four-sided enhanced bevels to more accurately emulate the look of real wood floors; wider and longer waterproof planks; an industry-leading wear layer; and a pre-attached underlayment.
The Modin Rigid luxury vinyl plank flooring collection is the new standard in resilient flooring. Modin Rigid offers true embossed-in-register texture, creating a surface that is convincing to the eye and to the touch; a low sheen level to ensure a natural look that wears well over time; four-sided enhanced bevels to more accurately emulate the look of real wood floors; wider and longer waterproof planks; an industry-leading wear layer; and a pre-attached underlayment.
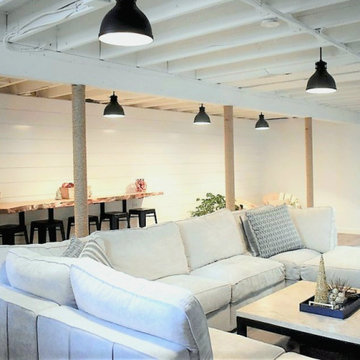
Basement living Room with Bar Area
This is an example of a classic basement in Boston with white walls, vinyl flooring, brown floors, exposed beams and tongue and groove walls.
This is an example of a classic basement in Boston with white walls, vinyl flooring, brown floors, exposed beams and tongue and groove walls.
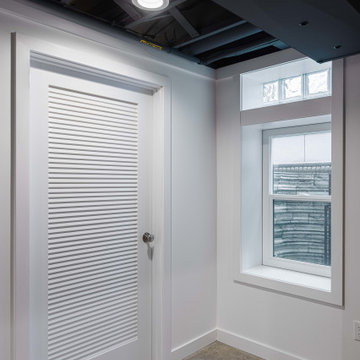
Sump pump room - door closed - in basement space and egress window. Design and construction by Meadowlark Design + Build in Ann Arbor, Michigan. Professional photography by Sean Carter.
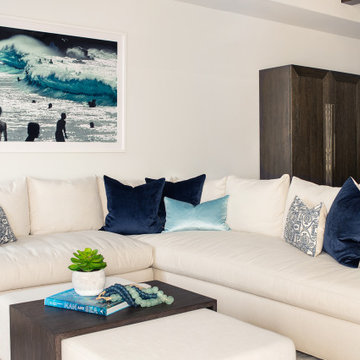
Furnished basement / kids playroom / media room. Plush sectional and ottoman offer comfort while large cabinets hide toys and clutter.
Design ideas for a medium sized coastal fully buried basement in Los Angeles with white walls, terracotta flooring and exposed beams.
Design ideas for a medium sized coastal fully buried basement in Los Angeles with white walls, terracotta flooring and exposed beams.
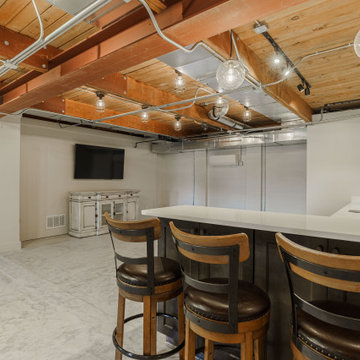
Call it what you want: a man cave, kid corner, or a party room, a basement is always a space in a home where the imagination can take liberties. Phase One accentuated the clients' wishes for an industrial lower level complete with sealed flooring, a full kitchen and bathroom and plenty of open area to let loose.

This Oak Hill basement remodel is a stunning showcase for this family, who are fans of bright colors, interesting design choices, and unique ways to display their interests, from music to games to family heirlooms.

Basement finished to include game room, family room, shiplap wall treatment, sliding barn door and matching beam, new staircase, home gym, locker room and bathroom in addition to wine bar area.

This is an example of a medium sized urban fully buried basement in Philadelphia with a home cinema, white walls, laminate floors, a standard fireplace, a wooden fireplace surround, brown floors, exposed beams and feature lighting.
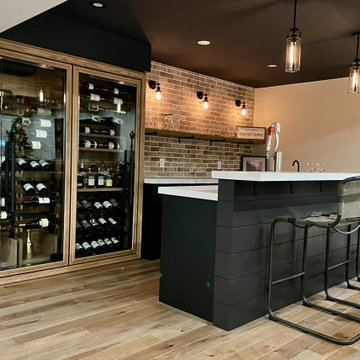
Beautiful basement transformation fully equipped for relaxing, entertaining comfort and wellness. Custom built black bar with white quartz countertops, brick backsplash and a custom wine cellar. Beautiful custom rustic wood shelving. Unique Superior Hickory wire brushed flooring, custom medical sauna and walk in shower with heated bathroom floors.
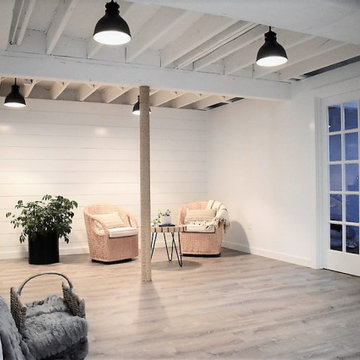
Basement Sitting area
Photo of a traditional basement in Boston with white walls, vinyl flooring, brown floors, exposed beams and tongue and groove walls.
Photo of a traditional basement in Boston with white walls, vinyl flooring, brown floors, exposed beams and tongue and groove walls.
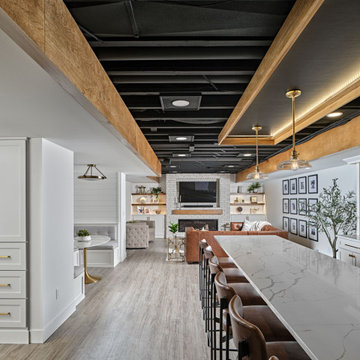
Below Buchanan is a basement renovation that feels as light and welcoming as one of our outdoor living spaces. The project is full of unique details, custom woodworking, built-in storage, and gorgeous fixtures. Custom carpentry is everywhere, from the built-in storage cabinets and molding to the private booth, the bar cabinetry, and the fireplace lounge.
Creating this bright, airy atmosphere was no small challenge, considering the lack of natural light and spatial restrictions. A color pallet of white opened up the space with wood, leather, and brass accents bringing warmth and balance. The finished basement features three primary spaces: the bar and lounge, a home gym, and a bathroom, as well as additional storage space. As seen in the before image, a double row of support pillars runs through the center of the space dictating the long, narrow design of the bar and lounge. Building a custom dining area with booth seating was a clever way to save space. The booth is built into the dividing wall, nestled between the support beams. The same is true for the built-in storage cabinet. It utilizes a space between the support pillars that would otherwise have been wasted.
The small details are as significant as the larger ones in this design. The built-in storage and bar cabinetry are all finished with brass handle pulls, to match the light fixtures, faucets, and bar shelving. White marble counters for the bar, bathroom, and dining table bring a hint of Hollywood glamour. White brick appears in the fireplace and back bar. To keep the space feeling as lofty as possible, the exposed ceilings are painted black with segments of drop ceilings accented by a wide wood molding, a nod to the appearance of exposed beams. Every detail is thoughtfully chosen right down from the cable railing on the staircase to the wood paneling behind the booth, and wrapping the bar.

Lower Level of home on Lake Minnetonka
Nautical call with white shiplap and blue accents for finishes.
Design ideas for a medium sized coastal walk-out basement in Minneapolis with a home bar, white walls, light hardwood flooring, a standard fireplace, a wooden fireplace surround, brown floors, exposed beams and tongue and groove walls.
Design ideas for a medium sized coastal walk-out basement in Minneapolis with a home bar, white walls, light hardwood flooring, a standard fireplace, a wooden fireplace surround, brown floors, exposed beams and tongue and groove walls.

This LVP driftwood-inspired design balances overcast grey hues with subtle taupes. A smooth, calming style with a neutral undertone that works with all types of decor.The Modin Rigid luxury vinyl plank flooring collection is the new standard in resilient flooring. Modin Rigid offers true embossed-in-register texture, creating a surface that is convincing to the eye and to the touch; a low sheen level to ensure a natural look that wears well over time; four-sided enhanced bevels to more accurately emulate the look of real wood floors; wider and longer waterproof planks; an industry-leading wear layer; and a pre-attached underlayment.
The Modin Rigid luxury vinyl plank flooring collection is the new standard in resilient flooring. Modin Rigid offers true embossed-in-register texture, creating a surface that is convincing to the eye and to the touch; a low sheen level to ensure a natural look that wears well over time; four-sided enhanced bevels to more accurately emulate the look of real wood floors; wider and longer waterproof planks; an industry-leading wear layer; and a pre-attached underlayment.
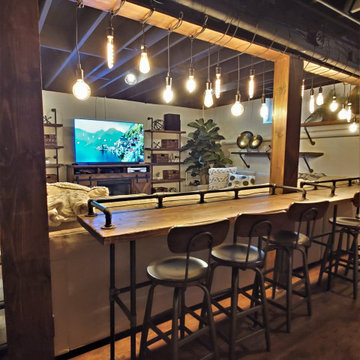
Photo of a medium sized industrial fully buried basement in Philadelphia with a home cinema, white walls, laminate floors, a standard fireplace, a wooden fireplace surround, brown floors and exposed beams.
Basement with White Walls and Exposed Beams Ideas and Designs
1