Basement with White Walls and Light Hardwood Flooring Ideas and Designs
Refine by:
Budget
Sort by:Popular Today
101 - 120 of 673 photos
Item 1 of 3
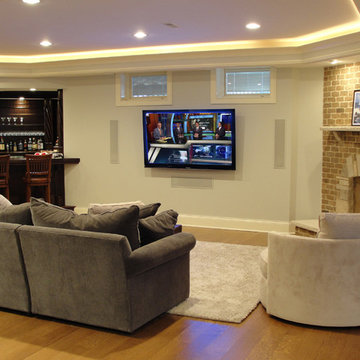
When this client was planning to finish his basement we knew it was going to be something special. The primary entertainment area required a “knock your socks off” performance of video and sound. To accomplish this, the 65” Panasonic Plasma TV was flanked by three Totem Acoustic Tribe in-wall speakers, two Totem Acoustic Mask in-ceiling surround speakers, a Velodyne Digital Drive 15” subwoofer and a Denon AVR-4311ci surround sound receiver to provide the horsepower to rev up the entertainment.
The basement design incorporated a billiards room area and exercise room. Each of these areas needed 32” TV’s and speakers so each eare could be independently operated with access to the multiple HD cable boxes, Apple TV and Blu-Ray DVD player. Since this type of HD video & audio distribution would require a matrix switching system, we expanded the matrix output capabilities to incorporate the first floor family Room entertainments system and the Master Bedroom. Now all the A/V components for the home are centralized and showcased in one location!
Not to miss a moment of the action, the client asked us to custom embedded a 19” HD TV flush in the wall just above the bathroom urinal. Now you have a full service sports bar right in your basement! Controlling the menagerie of rooms and components was simplified down to few daily use and a couple of global entertainment commands which we custom programmed into a Universal Remote MX-6000 for the basement. Additional MX-5000 remotes were used in the Basement Billiards, Exercise, family Room and Master Suite.
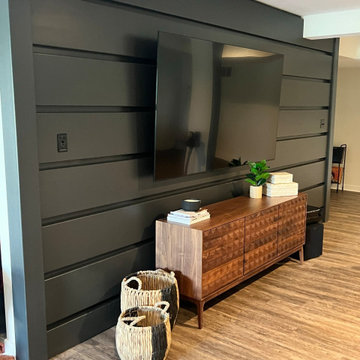
Custom Mozambique shelf over bar
This is an example of a large modern look-out basement in Indianapolis with white walls, light hardwood flooring and brown floors.
This is an example of a large modern look-out basement in Indianapolis with white walls, light hardwood flooring and brown floors.
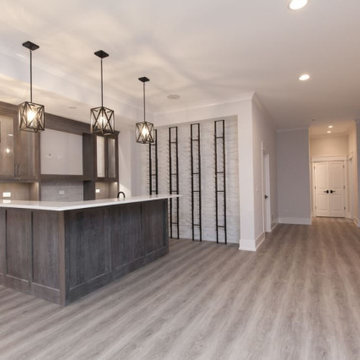
This basement is perfect for entertaining! Poker night, movie night, bunco, or a casual get-together.
Large country basement in Chicago with a home bar, white walls, light hardwood flooring and grey floors.
Large country basement in Chicago with a home bar, white walls, light hardwood flooring and grey floors.
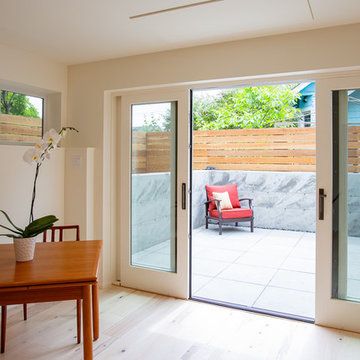
Flexible, multi-use spaces help maximize square footage with a below-grade first level. The sunken patio and french doors, bring generous amounts of natural light to the DADU’s interior, and provide use of outdoor living spaces.
photos by Brian Hartman

This is an example of a medium sized country basement in Los Angeles with white walls, light hardwood flooring, no fireplace and brown floors.
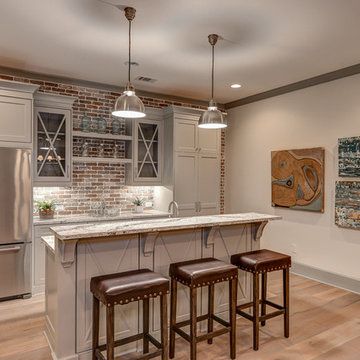
Inspiration for an expansive classic walk-out basement in Atlanta with light hardwood flooring, a brick fireplace surround and white walls.
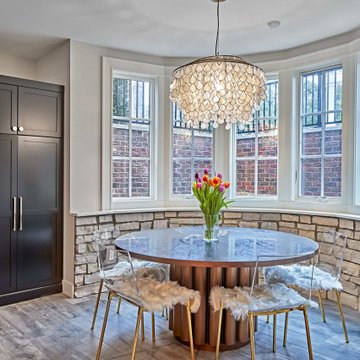
Luxury finished basement with full kitchen and bar, clack GE cafe appliances with rose gold hardware, home theater, home gym, bathroom with sauna, lounge with fireplace and theater, dining area, and wine cellar.
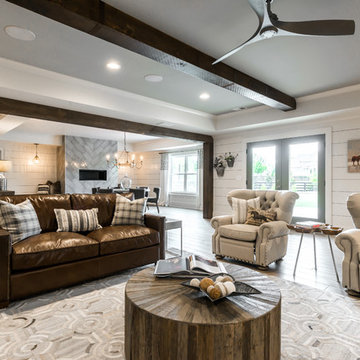
This is an example of a medium sized modern walk-out basement in Atlanta with white walls, light hardwood flooring, a standard fireplace and grey floors.
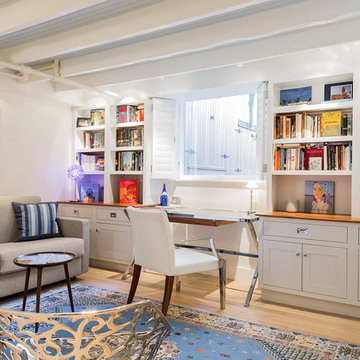
Once apon a time I was a scary basement located in a congested section of Cambridge MA. My clients and I set out to create a new space inspired by France that could also double as a guest room when needed. Painting the existing wood joists and adding bead board in between the joists and painting any exposed pipes white celebrates the ceiling rather than trying to hide it keeps the much needed ceiling height. Italian furniture, books and antique rug gives this once basement a very European well travelled feel.
Michael J Lee Photography
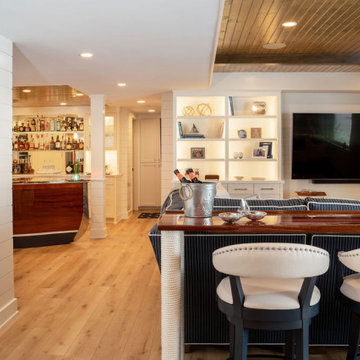
Lower Level of home on Lake Minnetonka
Nautical call with white shiplap and blue accents for finishes. This photo highlights the built-ins that flank the fireplace.
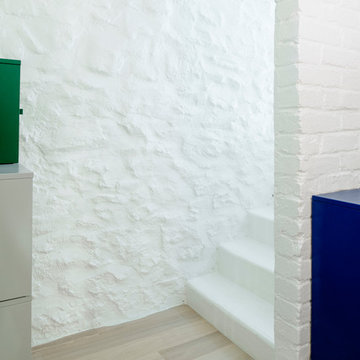
Giovanni Del Brenna
Design ideas for a large scandi look-out basement in Paris with white walls and light hardwood flooring.
Design ideas for a large scandi look-out basement in Paris with white walls and light hardwood flooring.
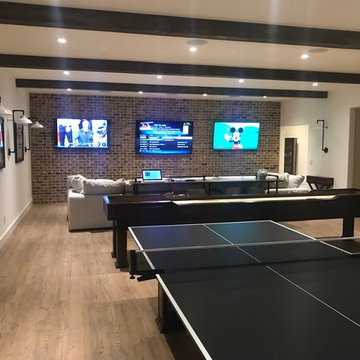
Large classic fully buried basement in Atlanta with white walls, light hardwood flooring, no fireplace and brown floors.
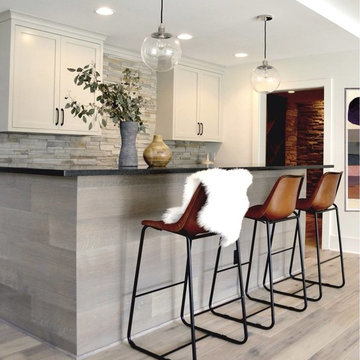
Whittney Parkinson
Inspiration for a large traditional walk-out basement in Indianapolis with white walls, light hardwood flooring and no fireplace.
Inspiration for a large traditional walk-out basement in Indianapolis with white walls, light hardwood flooring and no fireplace.
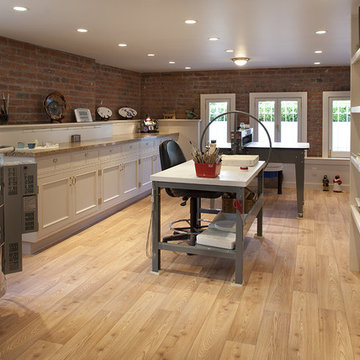
At the lower level, a wine room, his “Roosevelt Room” and her Ceramic Studio provide respite from the formality of the main floor above.
General Contractor: Upscale Construction
Structural Engineer: Smith Engineering Inc.
Mechanical Engineer: MHC Engineers
Photographer: Eric Rorer

Juliet Murphy Photography
Inspiration for a medium sized contemporary fully buried basement in London with white walls, light hardwood flooring and beige floors.
Inspiration for a medium sized contemporary fully buried basement in London with white walls, light hardwood flooring and beige floors.
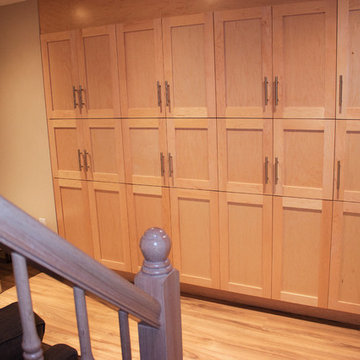
This is an example of a medium sized contemporary look-out basement in Ottawa with white walls, light hardwood flooring and no fireplace.
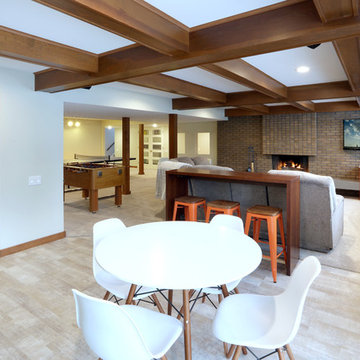
Full basement remodel. Remove (2) load bearing walls to open up entire space. Create new wall to enclose laundry room. Create dry bar near entry. New floating hearth at fireplace and entertainment cabinet with mesh inserts. Create storage bench with soft close lids for toys an bins. Create mirror corner with ballet barre. Create reading nook with book storage above and finished storage underneath and peek-throughs. Finish off and create hallway to back bedroom through utility room.
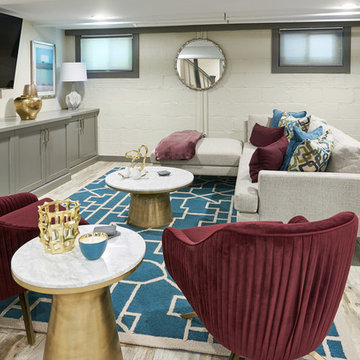
Classic look-out basement in New York with white walls, light hardwood flooring and beige floors.

Leslie Goodwin Photography
Contemporary fully buried basement in Toronto with white walls, light hardwood flooring, no fireplace and brown floors.
Contemporary fully buried basement in Toronto with white walls, light hardwood flooring, no fireplace and brown floors.

Full basement remodel. Remove (2) load bearing walls to open up entire space. Create new wall to enclose laundry room. Create dry bar near entry. New floating hearth at fireplace and entertainment cabinet with mesh inserts. Create storage bench with soft close lids for toys an bins. Create mirror corner with ballet barre. Create reading nook with book storage above and finished storage underneath and peek-throughs. Finish off and create hallway to back bedroom through utility room.
Basement with White Walls and Light Hardwood Flooring Ideas and Designs
6