Basement with White Walls and Medium Hardwood Flooring Ideas and Designs
Refine by:
Budget
Sort by:Popular Today
101 - 120 of 607 photos
Item 1 of 3
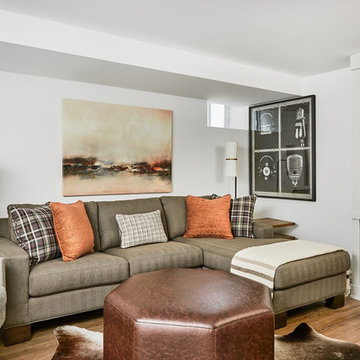
Stephani Buchman Photography
Medium sized contemporary look-out basement in Toronto with white walls, medium hardwood flooring, no fireplace and brown floors.
Medium sized contemporary look-out basement in Toronto with white walls, medium hardwood flooring, no fireplace and brown floors.
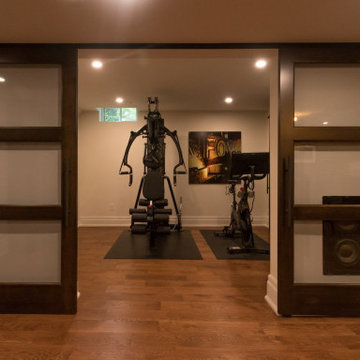
Photo of a medium sized traditional fully buried basement in Toronto with white walls, medium hardwood flooring and brown floors.
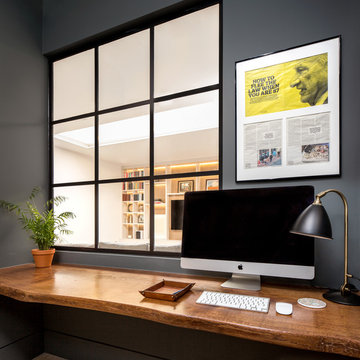
Juliet Murphy Photography
This is an example of an expansive classic fully buried basement in London with white walls, medium hardwood flooring and brown floors.
This is an example of an expansive classic fully buried basement in London with white walls, medium hardwood flooring and brown floors.
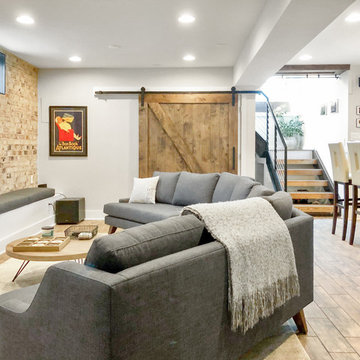
This is an example of a large traditional look-out basement in DC Metro with white walls, medium hardwood flooring, no fireplace and brown floors.
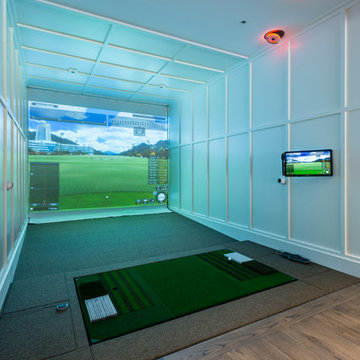
Downstairs the entertainment continues with a wine room, full bar, theatre, and golf simulator. Sound-proofing and Control-4 automation ease comfort and operation, so the media room can be optimized to allow multi-generation entertaining or optimal sports/event venue enjoyment. A bathroom off the social space ensures rambunctious entertainment is contained to the basement… and to top it all off, the room opens onto a landscaped putting green.
photography: Paul Grdina
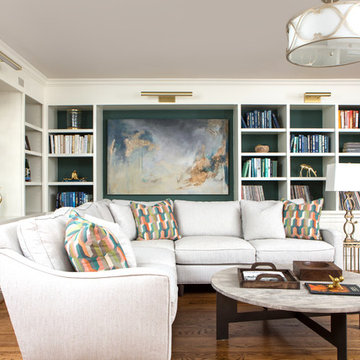
A formerly dark and dingy basement space is transformed into a swank and sophisticated media room/library. Design by Kristie Barnett, The Decorologist.
photography: Lynsey Culwell
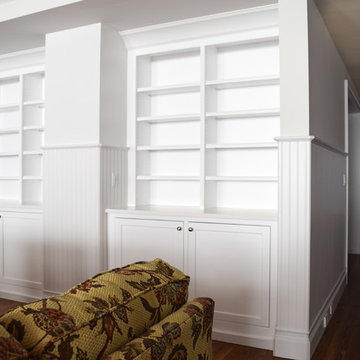
Ally Young
Design ideas for an expansive classic walk-out basement in New York with white walls and medium hardwood flooring.
Design ideas for an expansive classic walk-out basement in New York with white walls and medium hardwood flooring.
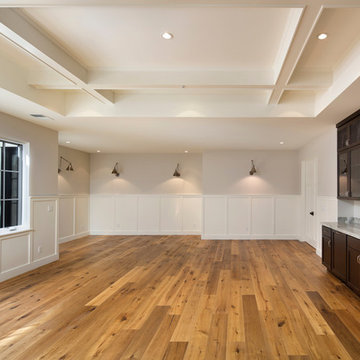
Bernard Andre
Inspiration for a large rural basement in San Francisco with white walls and medium hardwood flooring.
Inspiration for a large rural basement in San Francisco with white walls and medium hardwood flooring.
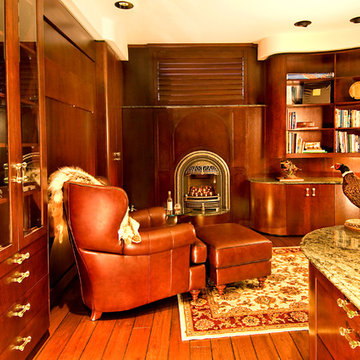
This is the amazing Man Cave as you walk into the Secret Room!
Design ideas for a large contemporary walk-out basement in Denver with medium hardwood flooring, no fireplace and white walls.
Design ideas for a large contemporary walk-out basement in Denver with medium hardwood flooring, no fireplace and white walls.
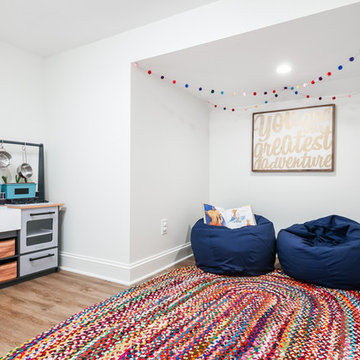
Our clients wanted a space to gather with friends and family for the children to play. There were 13 support posts that we had to work around. The awkward placement of the posts made the design a challenge. We created a floor plan to incorporate the 13 posts into special features including a built in wine fridge, custom shelving, and a playhouse. Now, some of the most challenging issues add character and a custom feel to the space. In addition to the large gathering areas, we finished out a charming powder room with a blue vanity, round mirror and brass fixtures.
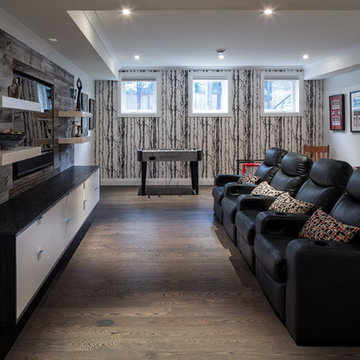
Look-out basement and TV room ©Justin Van Leeuwen
Inspiration for a large traditional look-out basement in Ottawa with white walls, medium hardwood flooring and no fireplace.
Inspiration for a large traditional look-out basement in Ottawa with white walls, medium hardwood flooring and no fireplace.
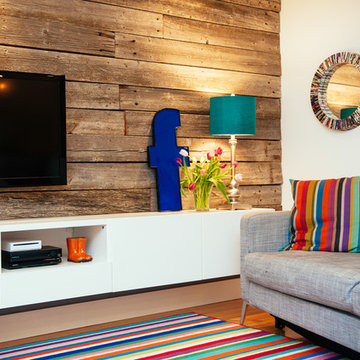
photo by Bri Vos
Design ideas for a medium sized contemporary fully buried basement in Edmonton with white walls, medium hardwood flooring, no fireplace and a feature wall.
Design ideas for a medium sized contemporary fully buried basement in Edmonton with white walls, medium hardwood flooring, no fireplace and a feature wall.
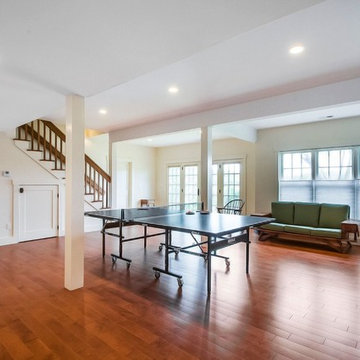
Lower level (basement) family room provides recreation space for the entire family. Large French doors with oversize side lights allows maximum natural light.
Photo: House Pics, LLC
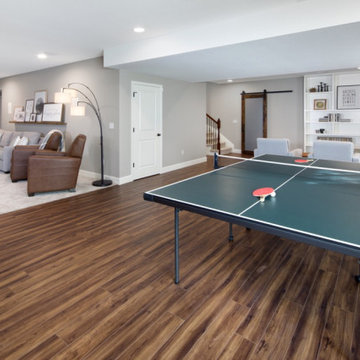
This contemporary rustic basement remodel transformed an unused part of the home into completely cozy, yet stylish, living, play, and work space for a young family. Starting with an elegant spiral staircase leading down to a multi-functional garden level basement. The living room set up serves as a gathering space for the family separate from the main level to allow for uninhibited entertainment and privacy. The floating shelves and gorgeous shiplap accent wall makes this room feel much more elegant than just a TV room. With plenty of storage for the entire family, adjacent from the TV room is an additional reading nook, including built-in custom shelving for optimal storage with contemporary design.
This basement remodel planned for plenty of space for play and creativity. A wide-open floor plan creates space for games and movement on the hardwood flooring. Off the main open play area is an arts & crafts room partitioned off by a single maple sliding barn door — the perfect space for a young family to feel inspired and to create art together.
Photo by Mark Quentin / StudioQphoto.com
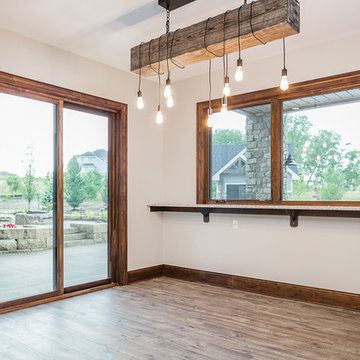
Expansive classic walk-out basement in Omaha with white walls, medium hardwood flooring, no fireplace and brown floors.
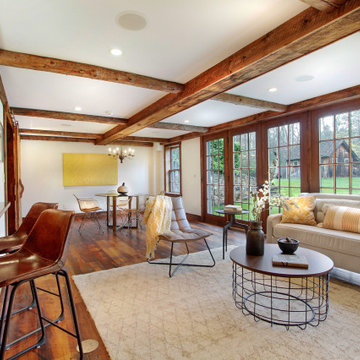
This magnificent barn home staged by BA Staging & Interiors features over 10,000 square feet of living space, 6 bedrooms, 6 bathrooms and is situated on 17.5 beautiful acres. Contemporary furniture with a rustic flare was used to create a luxurious and updated feeling while showcasing the antique barn architecture.
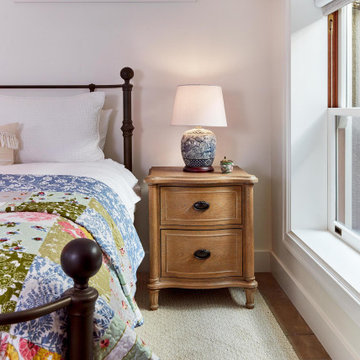
This guest bedroom reflects the charm of the house with the combination of a quilt, blue and white lamp and wooden side table. Located in the basement, natural light is provided by an egress light well and ribbon window. Note the decorative vent cover in the soffit and deep sill provided by the foundation wall.
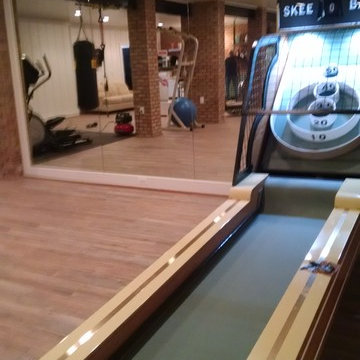
Fitness area with mirrors on the wall
This is an example of a medium sized classic basement in DC Metro with white walls, medium hardwood flooring, no fireplace and brown floors.
This is an example of a medium sized classic basement in DC Metro with white walls, medium hardwood flooring, no fireplace and brown floors.
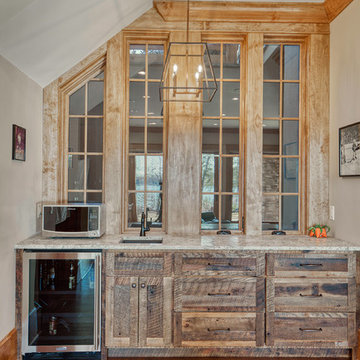
Modern functionality meets rustic charm in this expansive custom home. Featuring a spacious open-concept great room with dark hardwood floors, stone fireplace, and wood finishes throughout.
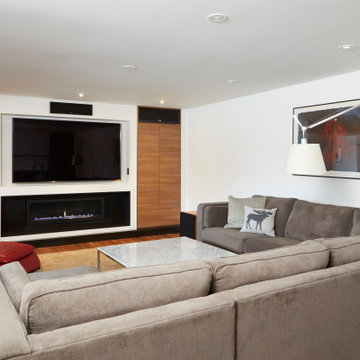
Design ideas for a medium sized contemporary look-out basement in Toronto with white walls, medium hardwood flooring, a ribbon fireplace, a stone fireplace surround and brown floors.
Basement with White Walls and Medium Hardwood Flooring Ideas and Designs
6